Traditional Kitchen with Subway Tile Backsplash Ideas
Refine by:
Budget
Sort by:Popular Today
1 - 20 of 35,182 photos
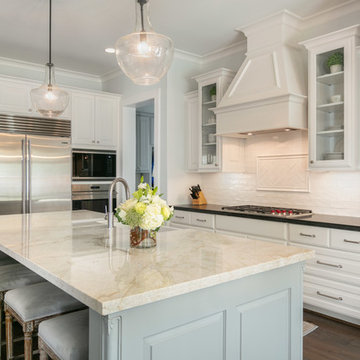
Connie Anderson Photography
Example of a large classic brown floor and dark wood floor kitchen design in Houston with a farmhouse sink, white backsplash, subway tile backsplash, stainless steel appliances, an island, raised-panel cabinets, beige cabinets and black countertops
Example of a large classic brown floor and dark wood floor kitchen design in Houston with a farmhouse sink, white backsplash, subway tile backsplash, stainless steel appliances, an island, raised-panel cabinets, beige cabinets and black countertops
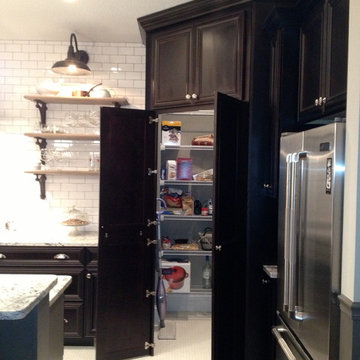
Andrew Seitz
Mid-sized elegant l-shaped porcelain tile open concept kitchen photo in Cedar Rapids with shaker cabinets, black cabinets, marble countertops, white backsplash, subway tile backsplash, stainless steel appliances and an island
Mid-sized elegant l-shaped porcelain tile open concept kitchen photo in Cedar Rapids with shaker cabinets, black cabinets, marble countertops, white backsplash, subway tile backsplash, stainless steel appliances and an island
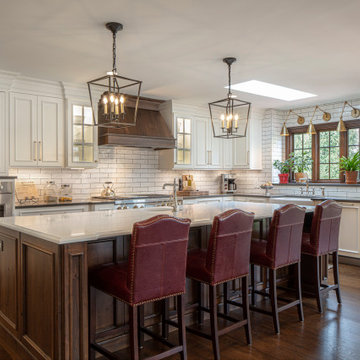
Elegant u-shaped medium tone wood floor and brown floor eat-in kitchen photo in St Louis with a farmhouse sink, recessed-panel cabinets, white cabinets, white backsplash, subway tile backsplash, stainless steel appliances, an island and white countertops
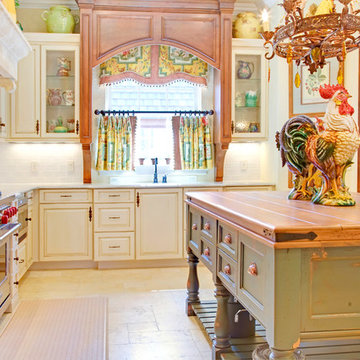
Elegant kitchen photo in Orlando with wood countertops, raised-panel cabinets, distressed cabinets, white backsplash, subway tile backsplash and stainless steel appliances
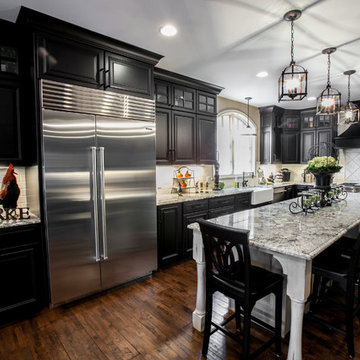
Gorgeous and dramatic black and white kitchen with black cabinetry, granite countertops, white subway tile backsplash, cream island, hand-scraped hardwood flooring, farmhouse sink, Sub-Zero appliances, and Wolf range.
Vivian Lodderhose
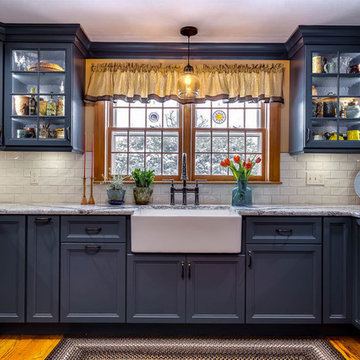
Elegant u-shaped medium tone wood floor kitchen photo in Bridgeport with a farmhouse sink, recessed-panel cabinets, blue cabinets, white backsplash and subway tile backsplash
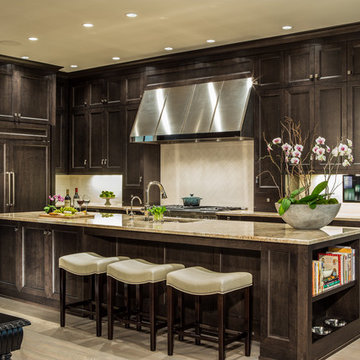
Example of a mid-sized classic l-shaped light wood floor and beige floor eat-in kitchen design in Atlanta with an undermount sink, recessed-panel cabinets, dark wood cabinets, beige backsplash, stainless steel appliances, an island, granite countertops and subway tile backsplash

Inspiration for a timeless l-shaped dark wood floor and brown floor kitchen remodel in Other with an undermount sink, shaker cabinets, medium tone wood cabinets, white backsplash, subway tile backsplash, stainless steel appliances, an island and white countertops

Example of a mid-sized classic l-shaped light wood floor and beige floor kitchen design in Grand Rapids with a double-bowl sink, raised-panel cabinets, medium tone wood cabinets, quartzite countertops, white backsplash, subway tile backsplash and stainless steel appliances

Eat-in kitchen - mid-sized traditional galley medium tone wood floor and brown floor eat-in kitchen idea in Portland with an undermount sink, shaker cabinets, blue cabinets, quartz countertops, white backsplash, subway tile backsplash, stainless steel appliances, no island and white countertops
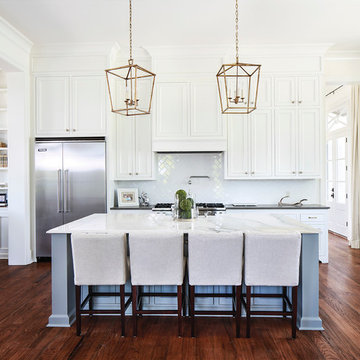
Photo by Oivanki Photography.
Builder: Telich Custom Homes.
Interior Design: Anne McCanless.
Inspiration for a timeless open concept kitchen remodel in Nashville with recessed-panel cabinets, white cabinets, white backsplash, subway tile backsplash and stainless steel appliances
Inspiration for a timeless open concept kitchen remodel in Nashville with recessed-panel cabinets, white cabinets, white backsplash, subway tile backsplash and stainless steel appliances

adamtaylorphotos.com
Example of a large classic l-shaped dark wood floor and brown floor eat-in kitchen design in Los Angeles with an undermount sink, white backsplash, paneled appliances, an island, recessed-panel cabinets, gray cabinets, quartz countertops and subway tile backsplash
Example of a large classic l-shaped dark wood floor and brown floor eat-in kitchen design in Los Angeles with an undermount sink, white backsplash, paneled appliances, an island, recessed-panel cabinets, gray cabinets, quartz countertops and subway tile backsplash

In the kitchen, the use of Kraftmaid cabinetry in a "canvas" finish around the perimeter of the room and an island in "aged river rock" helped achieve both a bright and warm feeling. The ceramic tile backsplash in dove gray and polished quartz countertops in Cambria-Berwyn with an ogee edge complete the space.
Erin Little Photography

Inspiration for a timeless u-shaped eat-in kitchen remodel in Austin with a farmhouse sink, white cabinets, quartz countertops, white backsplash, subway tile backsplash, stainless steel appliances and shaker cabinets

RIKB Design Build, Warwick, Rhode Island, 2021 Regional CotY Award Winner Residential Addition $100,000 to $250,000
Example of a large classic u-shaped medium tone wood floor and exposed beam enclosed kitchen design in Providence with a farmhouse sink, shaker cabinets, green cabinets, white backsplash, subway tile backsplash, stainless steel appliances, two islands and white countertops
Example of a large classic u-shaped medium tone wood floor and exposed beam enclosed kitchen design in Providence with a farmhouse sink, shaker cabinets, green cabinets, white backsplash, subway tile backsplash, stainless steel appliances, two islands and white countertops

This blue and white kitchen is the hub of the home for a busy young family. The white cabinets are broken up by glass fronts at the top. The dark granite and a fresh blue painted island add contrast, while the transitional pendant adds interest to the otherwise traditional space.

Named for its enduring beauty and timeless architecture – Magnolia is an East Coast Hampton Traditional design. Boasting a main foyer that offers a stunning custom built wall paneled system that wraps into the framed openings of the formal dining and living spaces. Attention is drawn to the fine tile and granite selections with open faced nailed wood flooring, and beautiful furnishings. This Magnolia, a Markay Johnson crafted masterpiece, is inviting in its qualities, comfort of living, and finest of details.
Builder: Markay Johnson Construction
Architect: John Stewart Architects
Designer: KFR Design
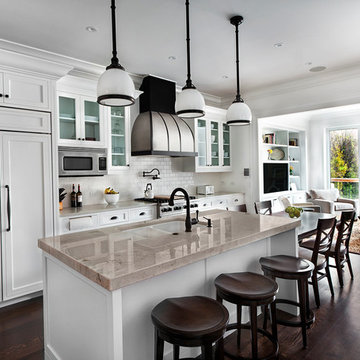
Traditional custom kitchen
Photo by Marcel Page Photography
Large elegant galley dark wood floor eat-in kitchen photo in Chicago with a farmhouse sink, glass-front cabinets, white cabinets, quartzite countertops, white backsplash, subway tile backsplash, stainless steel appliances and an island
Large elegant galley dark wood floor eat-in kitchen photo in Chicago with a farmhouse sink, glass-front cabinets, white cabinets, quartzite countertops, white backsplash, subway tile backsplash, stainless steel appliances and an island

To achieve a bright, light-filled kitchen and maximize the orchard views, a banquette was removed and floor to ceiling windows were added at the bay window.
Andrea Rugg Photography
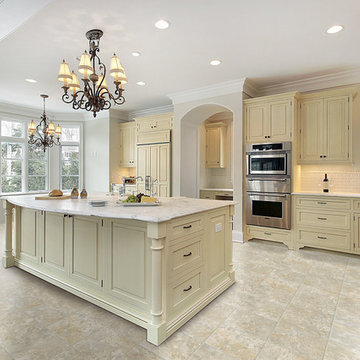
EARTHSCAPES GOLD BROWSER VINYL flooring from Carpet One Floor & Home is uniquely constructed to provide comfort and longevity for carefree everyday living with style.
Traditional Kitchen with Subway Tile Backsplash Ideas
1





