Traditional Kitchen with White Appliances Ideas
Refine by:
Budget
Sort by:Popular Today
1 - 20 of 1,966 photos
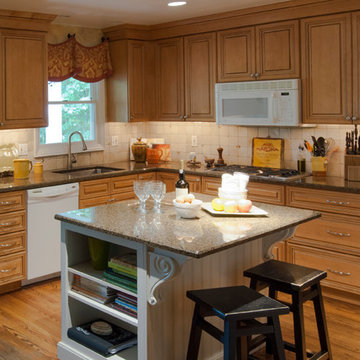
The Bryans renovated their kitchen about 12 years ago, yet its style remains pertinent thanks to carved-panel doors and natural materials. Implementing drawer systems in lieu of under-counter cabinetry wherever possible means that storage space is efficiently utilized and comfortably accessible.
Photo: Adrienne DeRosa © Houzz 2014
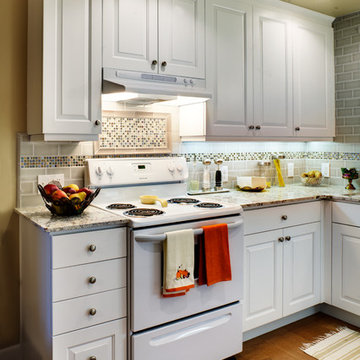
Dave Adams Photographer
Inspiration for a small timeless u-shaped medium tone wood floor enclosed kitchen remodel in Sacramento with a double-bowl sink, white cabinets, granite countertops, multicolored backsplash, white appliances, no island, raised-panel cabinets and glass tile backsplash
Inspiration for a small timeless u-shaped medium tone wood floor enclosed kitchen remodel in Sacramento with a double-bowl sink, white cabinets, granite countertops, multicolored backsplash, white appliances, no island, raised-panel cabinets and glass tile backsplash

The dark wood floors of the kitchen are balanced with white inset shaker cabinets with a light brown polished countertop. The wall cabinets feature glass doors and are topped with tall crown molding. Brass hardware has been used for all the cabinets. For the backsplash, we have used a soft beige. The countertop features a double bowl undermount sink with a gooseneck faucet. The windows feature roman shades in a floral print. A white BlueStar range is topped with a custom hood.
Project by Portland interior design studio Jenni Leasia Interior Design. Also serving Lake Oswego, West Linn, Vancouver, Sherwood, Camas, Oregon City, Beaverton, and the whole of Greater Portland.
For more about Jenni Leasia Interior Design, click here: https://www.jennileasiadesign.com/
To learn more about this project, click here:
https://www.jennileasiadesign.com/montgomery
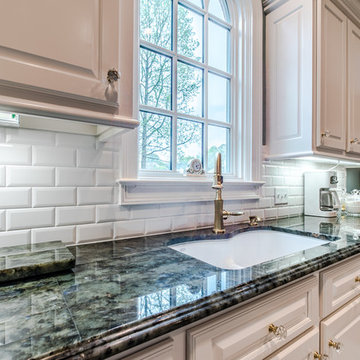
Project by East Coast Granite & Marble. This stone is a Labradorite Madagascar Quartzite.
Visit us at www.eastcoastgranitecolumbia.com to see more of our work.
Photos by Your Business Media.
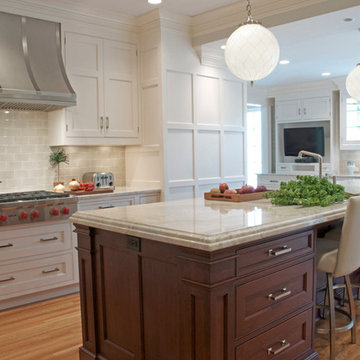
A spacious mid-country colonial revival in the Town of Greenwich, Fairfield County, CT features custom beaded inset door cabinetry in painted maple perimeter cabinetry and stained cherry island. Kitchen design and cabinetry by Studio Dearborn. Custom range hood designed by Studio Dearborn and fabricated by Rangecraft. Dulce de Vita quartzite countertops by Tri-Stone Marble. Rangetop and ovens by Wolf. Refrigerator by Subzero. Sorenson pendant lights by Remains Lighting. Backsplash tile by Vermeere, crackle glaze collection. Hardware by Hickory Hardware Studio collection. Photography c 2012 Sarah Robertson.
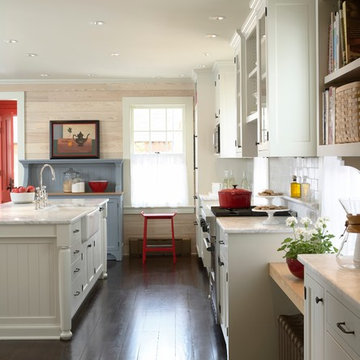
Photography by Susan Gilmore
Open concept kitchen - small traditional galley dark wood floor open concept kitchen idea in Minneapolis with a farmhouse sink, recessed-panel cabinets, white cabinets, marble countertops, white backsplash, ceramic backsplash, white appliances and an island
Open concept kitchen - small traditional galley dark wood floor open concept kitchen idea in Minneapolis with a farmhouse sink, recessed-panel cabinets, white cabinets, marble countertops, white backsplash, ceramic backsplash, white appliances and an island
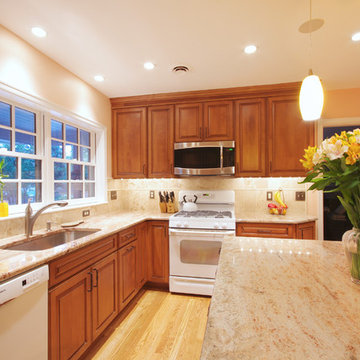
In this kitchen we removed a peninsula and installed a large island with room for seating to open up the space.
Example of a mid-sized classic l-shaped light wood floor kitchen design in Baltimore with an undermount sink, raised-panel cabinets, medium tone wood cabinets, granite countertops, beige backsplash, ceramic backsplash, white appliances and an island
Example of a mid-sized classic l-shaped light wood floor kitchen design in Baltimore with an undermount sink, raised-panel cabinets, medium tone wood cabinets, granite countertops, beige backsplash, ceramic backsplash, white appliances and an island
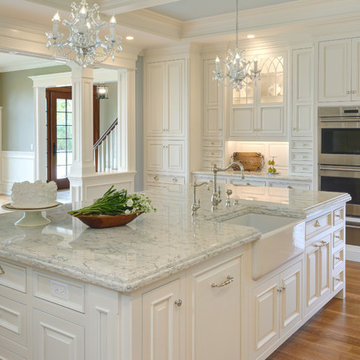
Monticello Replica in Somers, CT. S. Prestley Blake, the co-founder of Friendly's Ice Cream, had the dream of building a replica of Thomas Jefferson's Monticello. Vartanian Custom Cabinetry was able to bring the house's kitchen to life.
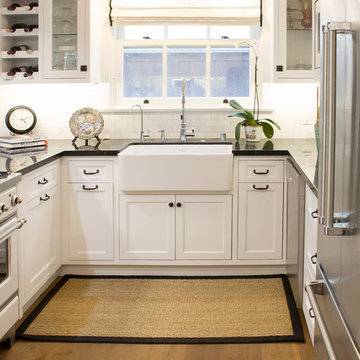
Nicole Leone
Mid-sized elegant u-shaped medium tone wood floor kitchen photo in Los Angeles with a farmhouse sink, shaker cabinets, white cabinets, marble countertops, white backsplash, subway tile backsplash and white appliances
Mid-sized elegant u-shaped medium tone wood floor kitchen photo in Los Angeles with a farmhouse sink, shaker cabinets, white cabinets, marble countertops, white backsplash, subway tile backsplash and white appliances
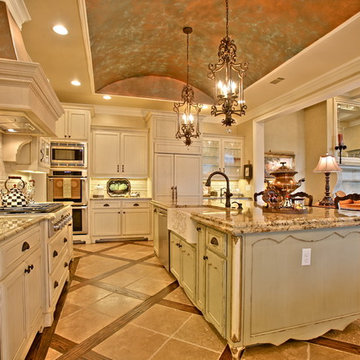
Mid-sized elegant galley limestone floor eat-in kitchen photo in Dallas with a farmhouse sink, glass-front cabinets, beige cabinets, granite countertops, an island, beige backsplash, ceramic backsplash and white appliances
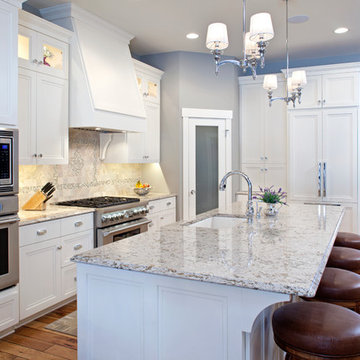
Builder: Pillar Homes
www.pillarhomes.com
Landmark Photography
Example of a mid-sized classic galley medium tone wood floor eat-in kitchen design in Minneapolis with an undermount sink, shaker cabinets, white cabinets, quartz countertops, gray backsplash, ceramic backsplash, white appliances and an island
Example of a mid-sized classic galley medium tone wood floor eat-in kitchen design in Minneapolis with an undermount sink, shaker cabinets, white cabinets, quartz countertops, gray backsplash, ceramic backsplash, white appliances and an island
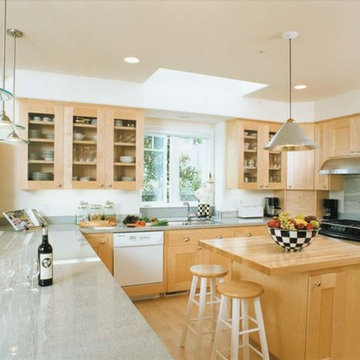
This open kitchen connects with the great room and has wonderful flow
Example of a mid-sized classic u-shaped light wood floor open concept kitchen design in San Francisco with an undermount sink, shaker cabinets, light wood cabinets, granite countertops, gray backsplash, stone tile backsplash, white appliances and an island
Example of a mid-sized classic u-shaped light wood floor open concept kitchen design in San Francisco with an undermount sink, shaker cabinets, light wood cabinets, granite countertops, gray backsplash, stone tile backsplash, white appliances and an island
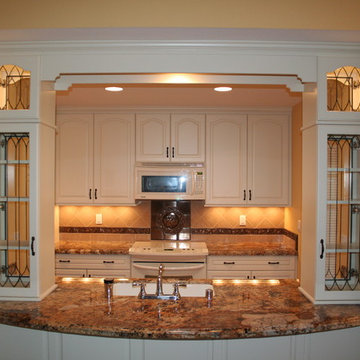
Beautiful update to a small kitchen. Classic creamy white with Dura Supreme cabinetry, granite countertops, decorative tile backsplash and pretty glass, lit display focal point area.
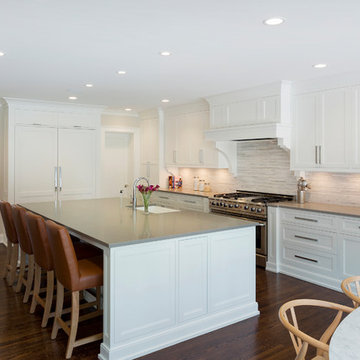
Spacecrafting
Inspiration for a mid-sized timeless l-shaped dark wood floor open concept kitchen remodel in Minneapolis with a farmhouse sink, shaker cabinets, white cabinets, granite countertops, beige backsplash, matchstick tile backsplash, white appliances and an island
Inspiration for a mid-sized timeless l-shaped dark wood floor open concept kitchen remodel in Minneapolis with a farmhouse sink, shaker cabinets, white cabinets, granite countertops, beige backsplash, matchstick tile backsplash, white appliances and an island
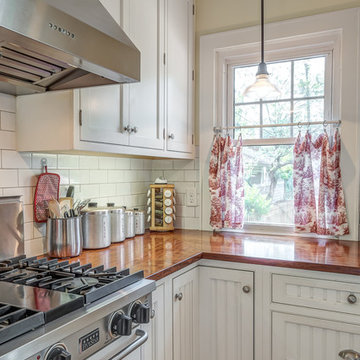
Built in the 1920's, this home's kitchen was small and in desperate need of a re-do (see before pics!!). Load bearing walls prevented us from opening up the space entirely, so a compromise was made to open up a pass thru to their back entry room. The result was more than the homeowner's could have dreamed of. The extra light, space and kitchen storage turned a once dingy kitchen in to the kitchen of their dreams.
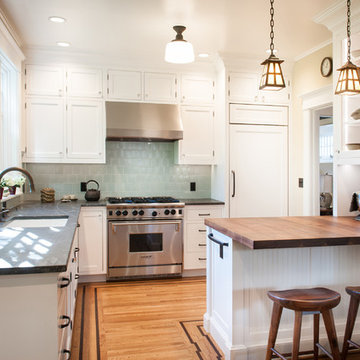
Small elegant l-shaped light wood floor open concept kitchen photo in San Francisco with a single-bowl sink, beaded inset cabinets, white cabinets, soapstone countertops, green backsplash, ceramic backsplash, white appliances and an island
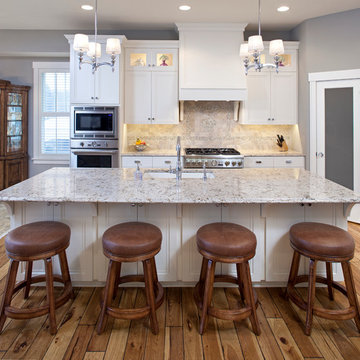
Builder: Pillar Homes
www.pillarhomes.com
Landmark Photography
Inspiration for a mid-sized timeless galley medium tone wood floor eat-in kitchen remodel in Minneapolis with an undermount sink, shaker cabinets, white cabinets, quartz countertops, gray backsplash, ceramic backsplash, white appliances and an island
Inspiration for a mid-sized timeless galley medium tone wood floor eat-in kitchen remodel in Minneapolis with an undermount sink, shaker cabinets, white cabinets, quartz countertops, gray backsplash, ceramic backsplash, white appliances and an island
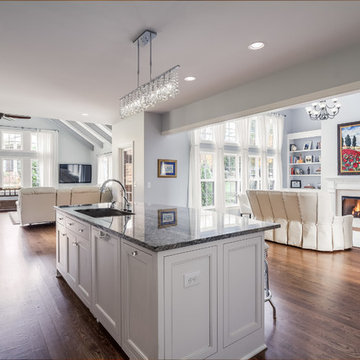
Marty Paoletta, Pro Media Tours
Elegant u-shaped open concept kitchen photo in Nashville with a drop-in sink, recessed-panel cabinets, white cabinets, granite countertops, white backsplash, mosaic tile backsplash and white appliances
Elegant u-shaped open concept kitchen photo in Nashville with a drop-in sink, recessed-panel cabinets, white cabinets, granite countertops, white backsplash, mosaic tile backsplash and white appliances
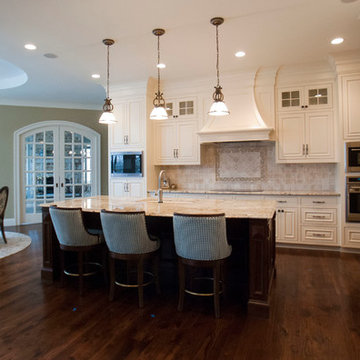
Photo by C & C Custom Builders
Inspiration for a mid-sized timeless l-shaped medium tone wood floor eat-in kitchen remodel in Other with an undermount sink, beaded inset cabinets, white cabinets, granite countertops, beige backsplash, ceramic backsplash, white appliances and an island
Inspiration for a mid-sized timeless l-shaped medium tone wood floor eat-in kitchen remodel in Other with an undermount sink, beaded inset cabinets, white cabinets, granite countertops, beige backsplash, ceramic backsplash, white appliances and an island
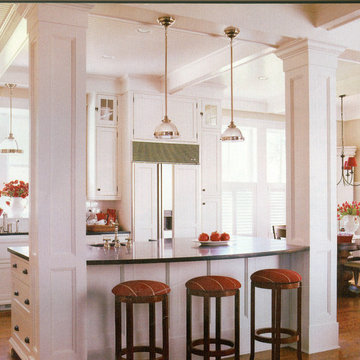
Inspiration for a mid-sized timeless l-shaped medium tone wood floor eat-in kitchen remodel in New York with a farmhouse sink, beaded inset cabinets, white cabinets, soapstone countertops, white backsplash, subway tile backsplash, white appliances and an island
Traditional Kitchen with White Appliances Ideas
1





