Traditional Kitchen with Limestone Countertops Ideas
Refine by:
Budget
Sort by:Popular Today
1 - 20 of 225 photos
Item 1 of 4
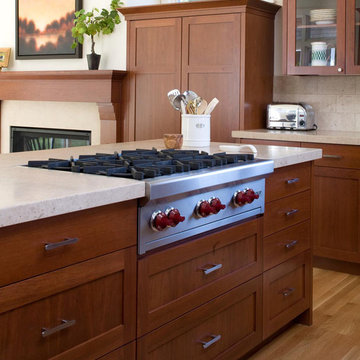
With the cooktop in the island a busy mom can cook and talk with guests without turning her back to cook.
Inspiration for a mid-sized timeless u-shaped light wood floor eat-in kitchen remodel in San Francisco with an undermount sink, shaker cabinets, medium tone wood cabinets, limestone countertops, beige backsplash, stone tile backsplash, stainless steel appliances and two islands
Inspiration for a mid-sized timeless u-shaped light wood floor eat-in kitchen remodel in San Francisco with an undermount sink, shaker cabinets, medium tone wood cabinets, limestone countertops, beige backsplash, stone tile backsplash, stainless steel appliances and two islands

European charm meets a fully modern and super functional kitchen. This beautiful light and airy setting is perfect for cooking and entertaining. Wood beams and dark floors compliment the oversized island with farmhouse sink. Custom cabinetry is designed specifically with the cook in mind, featuring great storage and amazing extras.
James Kruger, Landmark Photography & Design, LLP.
Learn more about our showroom and kitchen and bath design: http://www.mingleteam.com
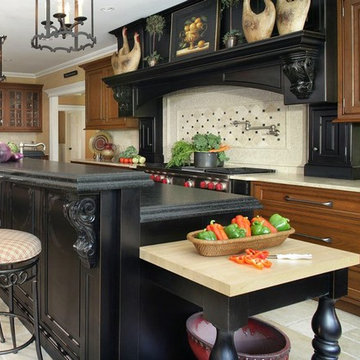
Peter Rymwid
Example of a mid-sized classic limestone floor eat-in kitchen design in New York with a farmhouse sink, beaded inset cabinets, black cabinets, limestone countertops, beige backsplash and stainless steel appliances
Example of a mid-sized classic limestone floor eat-in kitchen design in New York with a farmhouse sink, beaded inset cabinets, black cabinets, limestone countertops, beige backsplash and stainless steel appliances
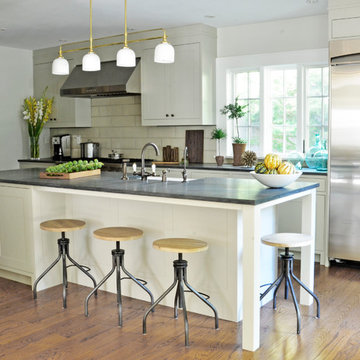
A beautiful tudor in the Rouken Glen neighborhood of Larchmont New York, in Lower Westchester County New York, had a dated 1950s kitchen. The homeowner, who loves to cook, had huge quantities of cookware and serving pieces, so her new kitchen needed to have lots of storage. However, she also wanted an open feel with minimal upper cabinets. Dearborn Cabinetry worked with architect Zach Schweter to design the new, open layout with a large island with ample seating. Dearborn developed a custom door for this customer who wanted a very clean, shaker style look with minimalist details. Cabinetry color is Benjamin Moore brushed aluminum; countertops are Pietra Cardosa limestone; appliances by Thermador; sink by Shaws (Rohl).c 2013 Dearborn Cabinetry LLC
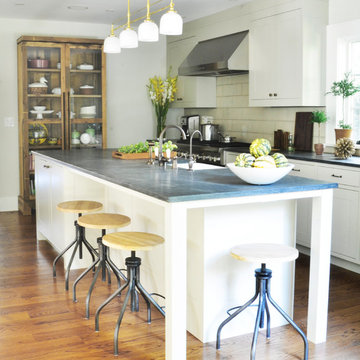
A beautiful tudor in the Rouken Glen neighborhood of Larchmont New York, in Lower Westchester County New York, had a dated 1950s kitchen. The homeowner, who loves to cook, had huge quantities of cookware and serving pieces, so her new kitchen needed to have lots of storage. However, she also wanted an open feel with minimal upper cabinets. Dearborn Cabinetry worked with architect Zach Schweter to design the new, open layout with a large island with ample seating. Dearborn developed a custom door for this customer who wanted a very clean, shaker style look with minimalist details. Cabinetry color is Benjamin Moore brushed aluminum; countertops are Pietra Cardosa limestone; appliances by Thermador; sink by Shaws (Rohl).c 2013 Dearborn Cabinetry LLC
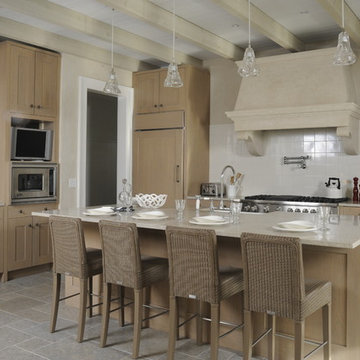
Custom designed kitchen in a french modern style: Modern french country style for this Custom Designed kitchen in the Hamptons.
Lighting design by Francine Gardner
Custom cabinetry. Custom wall finish
Photo:Fred Reugg
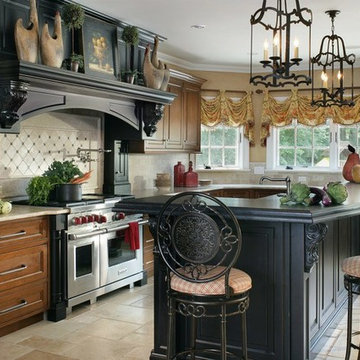
Peter Rymwid
Example of a classic limestone floor kitchen design in New York with beaded inset cabinets and limestone countertops
Example of a classic limestone floor kitchen design in New York with beaded inset cabinets and limestone countertops
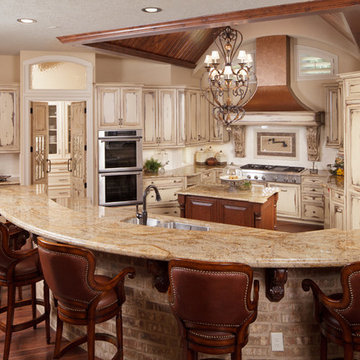
Kitchen with catering kitchen through secret doors
Enclosed kitchen - large traditional u-shaped medium tone wood floor and brown floor enclosed kitchen idea in Houston with a double-bowl sink, raised-panel cabinets, distressed cabinets, limestone countertops, white backsplash, subway tile backsplash, paneled appliances and two islands
Enclosed kitchen - large traditional u-shaped medium tone wood floor and brown floor enclosed kitchen idea in Houston with a double-bowl sink, raised-panel cabinets, distressed cabinets, limestone countertops, white backsplash, subway tile backsplash, paneled appliances and two islands
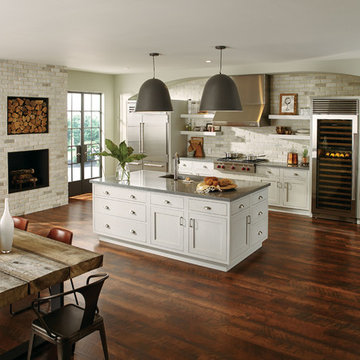
Large elegant single-wall dark wood floor and brown floor eat-in kitchen photo in New York with an undermount sink, shaker cabinets, white cabinets, limestone countertops, beige backsplash, brick backsplash, stainless steel appliances and an island
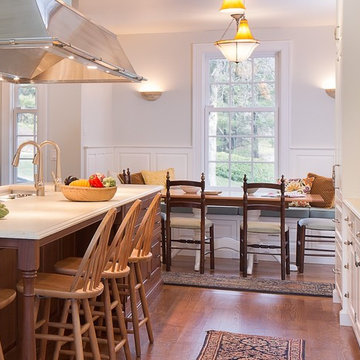
Example of a large classic galley medium tone wood floor and brown floor eat-in kitchen design in Jacksonville with an undermount sink, raised-panel cabinets, white cabinets, limestone countertops, multicolored backsplash, porcelain backsplash, stainless steel appliances, an island and beige countertops
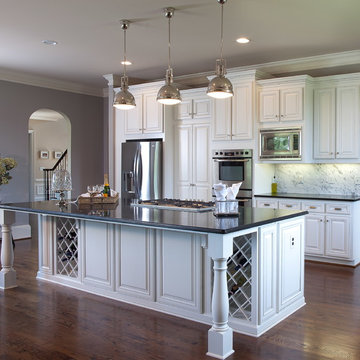
We specialize in Kitchen Makeovers and offer Turn Key Services in Cabinet Refinishing, Lighting,Cabinetry & Modifications, Granite, Backsplash, and Hardwoods. We can customize any room by taking it from Bland to GRAND infusing our Artistic Finishes with the latest in Interior Design. From European to Modern Finishes, make a statement and set your Home apart by Customizing it with Artistic Cabinet Refinishing, Wall & Ceiling Finishes. Photo by Beauti-Faux.
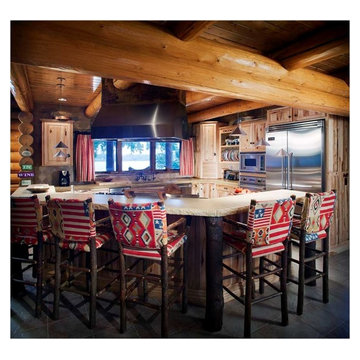
This Kitchen was designed with Natural Knotty Hickory cabinets, Red Indian ceramic tile, and lime stone counter tops. The island is a split level featuring a cook-top and bar that seats 7. Pin lights give this Kitchen a finishing touch.
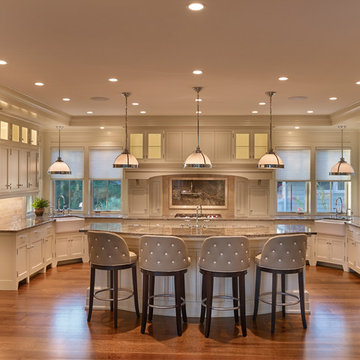
Don Pearse Photographers
Inspiration for a huge timeless u-shaped dark wood floor and brown floor eat-in kitchen remodel in Other with a farmhouse sink, recessed-panel cabinets, white cabinets, limestone countertops, beige backsplash, travertine backsplash, paneled appliances, an island and brown countertops
Inspiration for a huge timeless u-shaped dark wood floor and brown floor eat-in kitchen remodel in Other with a farmhouse sink, recessed-panel cabinets, white cabinets, limestone countertops, beige backsplash, travertine backsplash, paneled appliances, an island and brown countertops
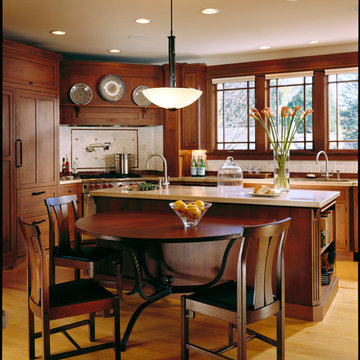
A remodel of a small home, we were excited that the owners wanted to stay true to the character of an Arts & Crafts style. An aesthetic movement in history, the Arts & Crafts approach to design is a timeless statement, making this our favorite aspect of the project. Mirrored in the execution of the kitchen design is the mindset of showcasing the craftsmanship of decorative design and the appreciation of simple lines and quality construction. This kitchen sings of an architectural vibe, yet does not take away from the welcoming nature of the layout.
Project specs: Wolf range and Sub Zero refrigerator, Limestone counter tops, Douglas fir floor, quarter sawn oak cabinets from Quality Custom Cabinetry, The table features a custom hand forged iron base, the embellishment is simple in this kitchen design, with well placed subtle detailing that match the style period.
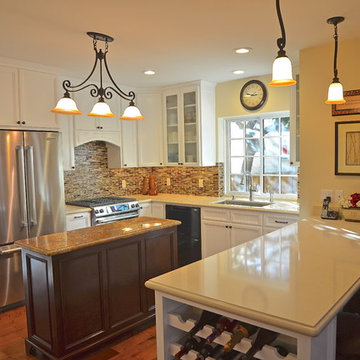
Our client wanted a timeless kitchen design which would stay in style for years to come. We went with light neutrals, a classic subway tile backsplash, and elegant pendant lighting to ensure that the look wasn't "too trendy" but, instead, an ageless design that will never look dated.
Project designed by Courtney Thomas Design in La Cañada. Serving Pasadena, Glendale, Monrovia, San Marino, Sierra Madre, South Pasadena, and Altadena.
For more about Courtney Thomas Design, click here: https://www.courtneythomasdesign.com/
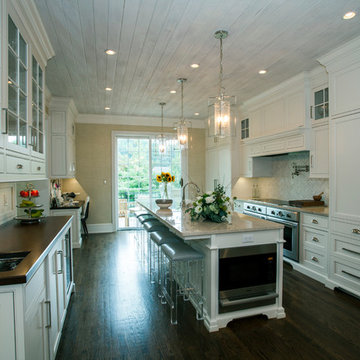
Gorgeous kitchen renovation in Villanova, Pa includes red oak hardwood floors, white beaded inset cabinets, custom built in refrigerator and microwave, large island with sink, bar area with wine refrigerator, marble backsplash over stove with pot filler, and much more!
Photos by Alicia's Art, LLC
RUDLOFF Custom Builders, is a residential construction company that connects with clients early in the design phase to ensure every detail of your project is captured just as you imagined. RUDLOFF Custom Builders will create the project of your dreams that is executed by on-site project managers and skilled craftsman, while creating lifetime client relationships that are build on trust and integrity.
We are a full service, certified remodeling company that covers all of the Philadelphia suburban area including West Chester, Gladwynne, Malvern, Wayne, Haverford and more.
As a 6 time Best of Houzz winner, we look forward to working with you on your next project.
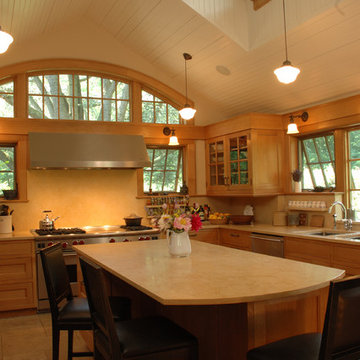
Mark Samu
Inspiration for a large timeless u-shaped travertine floor and beige floor open concept kitchen remodel in New York with an undermount sink, flat-panel cabinets, medium tone wood cabinets, limestone countertops, stone slab backsplash, paneled appliances, an island, beige backsplash and beige countertops
Inspiration for a large timeless u-shaped travertine floor and beige floor open concept kitchen remodel in New York with an undermount sink, flat-panel cabinets, medium tone wood cabinets, limestone countertops, stone slab backsplash, paneled appliances, an island, beige backsplash and beige countertops
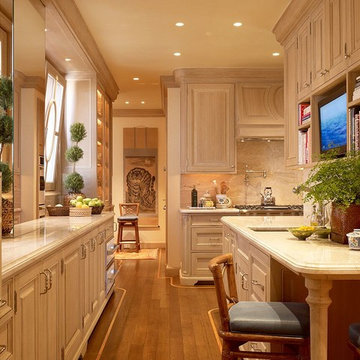
Wood paneled kitchen. Photographer: Matthew Millman
Inspiration for a large timeless u-shaped light wood floor and brown floor kitchen pantry remodel with a drop-in sink, beaded inset cabinets, beige cabinets, limestone countertops, beige backsplash, marble backsplash and stainless steel appliances
Inspiration for a large timeless u-shaped light wood floor and brown floor kitchen pantry remodel with a drop-in sink, beaded inset cabinets, beige cabinets, limestone countertops, beige backsplash, marble backsplash and stainless steel appliances
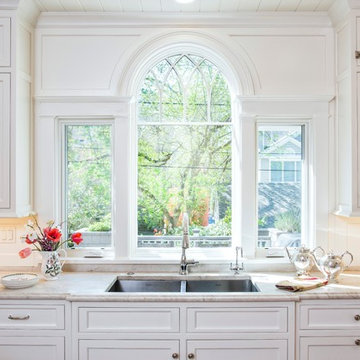
Mary Parker Architectural Photography
Eat-in kitchen - large traditional l-shaped eat-in kitchen idea in DC Metro with an undermount sink, beaded inset cabinets, white cabinets, limestone countertops, white backsplash and an island
Eat-in kitchen - large traditional l-shaped eat-in kitchen idea in DC Metro with an undermount sink, beaded inset cabinets, white cabinets, limestone countertops, white backsplash and an island
Traditional Kitchen with Limestone Countertops Ideas
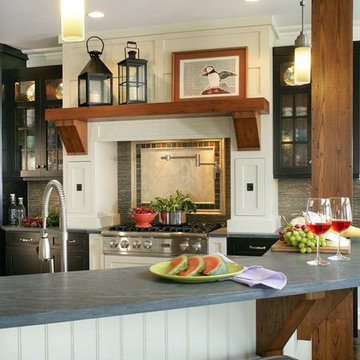
Peter Rymwid
Elegant medium tone wood floor kitchen photo in New York with white cabinets and limestone countertops
Elegant medium tone wood floor kitchen photo in New York with white cabinets and limestone countertops
1





