Traditional Kitchen with Yellow Backsplash Ideas
Refine by:
Budget
Sort by:Popular Today
1 - 20 of 178 photos
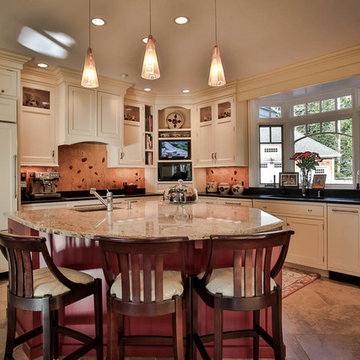
We designed this backsplash to complement the home owners pottery collection. I think we nailed it. Hand painted on ceramic tiles with a clear gloss glaze

2nd Place Kitchen Design
Rosella Gonzalez, Allied Member ASID
Jackson Design and Remodeling
Example of a mid-sized classic l-shaped linoleum floor eat-in kitchen design in San Diego with a farmhouse sink, shaker cabinets, white cabinets, tile countertops, yellow backsplash, subway tile backsplash, colored appliances and a peninsula
Example of a mid-sized classic l-shaped linoleum floor eat-in kitchen design in San Diego with a farmhouse sink, shaker cabinets, white cabinets, tile countertops, yellow backsplash, subway tile backsplash, colored appliances and a peninsula
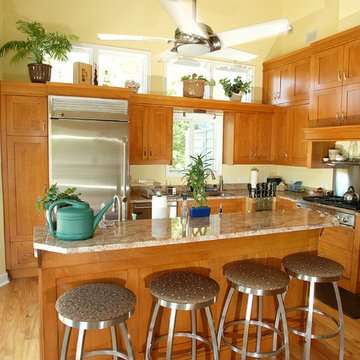
Complete kitchen remodel with new cabinets, counters and appliances.
Photo: Eric Englehart
Boardwalk Builders, Rehoboth Beach, DE
www.boardwalkbuilders.com
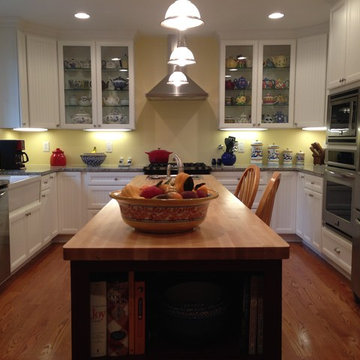
Addition & remodel project - kitchen remodel and first floor master suite and wrap around porch addition. Project created in collaboration with Mike Stevens. General Contractor: Furdek Construction.
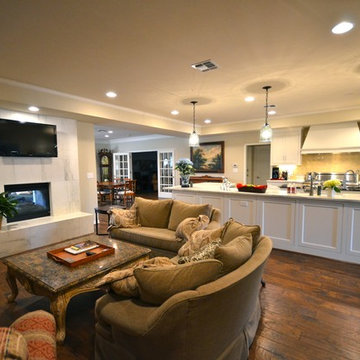
Inspiration for a mid-sized timeless u-shaped dark wood floor and brown floor open concept kitchen remodel in Austin with an undermount sink, shaker cabinets, white cabinets, marble countertops, yellow backsplash, ceramic backsplash, stainless steel appliances and an island
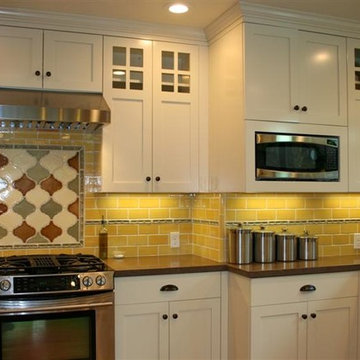
Inspiration for a mid-sized timeless u-shaped medium tone wood floor enclosed kitchen remodel in San Francisco with a single-bowl sink, recessed-panel cabinets, white cabinets, quartz countertops, yellow backsplash, ceramic backsplash, stainless steel appliances and no island
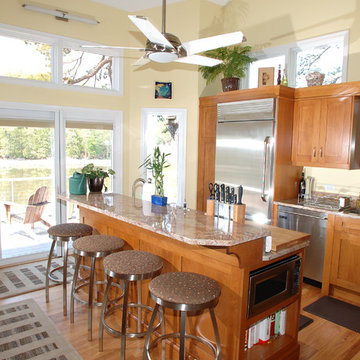
Complete kitchen remodel with new cabinets, counters and appliances.
Photo: Eric Englehart
Boardwalk Builders, Rehoboth Beach, DE
www.boardwalkbuilders.com
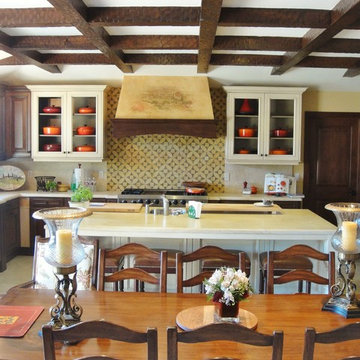
Inspiration for a mid-sized timeless u-shaped porcelain tile eat-in kitchen remodel in San Diego with an undermount sink, beaded inset cabinets, medium tone wood cabinets, limestone countertops, yellow backsplash, mosaic tile backsplash, paneled appliances and an island
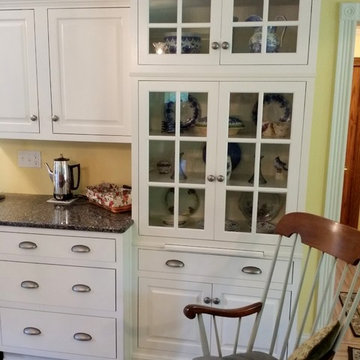
A hutch at the end of the countertop adds a nice country feeling to this farmhouse kitchen.
Example of a small classic l-shaped light wood floor eat-in kitchen design in Other with an undermount sink, beaded inset cabinets, white cabinets, quartz countertops, yellow backsplash, stainless steel appliances and no island
Example of a small classic l-shaped light wood floor eat-in kitchen design in Other with an undermount sink, beaded inset cabinets, white cabinets, quartz countertops, yellow backsplash, stainless steel appliances and no island
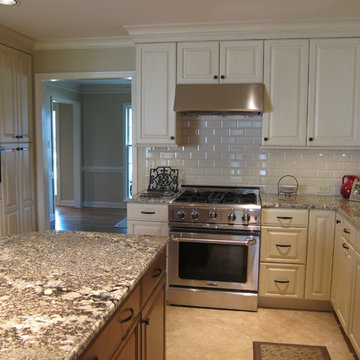
Comfortable kitchen with custom cupboards cabinetry and star beach granite
Kitchens Unlimited, Dottie Petrilak
Inspiration for a mid-sized timeless l-shaped porcelain tile eat-in kitchen remodel in Omaha with a single-bowl sink, raised-panel cabinets, white cabinets, granite countertops, yellow backsplash, ceramic backsplash, stainless steel appliances and an island
Inspiration for a mid-sized timeless l-shaped porcelain tile eat-in kitchen remodel in Omaha with a single-bowl sink, raised-panel cabinets, white cabinets, granite countertops, yellow backsplash, ceramic backsplash, stainless steel appliances and an island
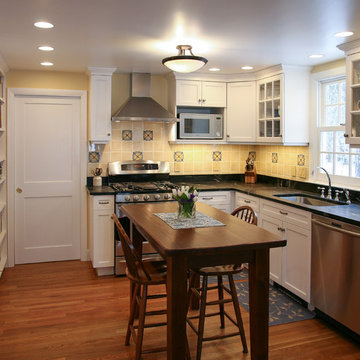
A completely remodeled kitchen with custom cabinets.
Mid-sized elegant l-shaped medium tone wood floor and brown floor enclosed kitchen photo in Boston with a single-bowl sink, shaker cabinets, white cabinets, soapstone countertops, stainless steel appliances, yellow backsplash, porcelain backsplash and an island
Mid-sized elegant l-shaped medium tone wood floor and brown floor enclosed kitchen photo in Boston with a single-bowl sink, shaker cabinets, white cabinets, soapstone countertops, stainless steel appliances, yellow backsplash, porcelain backsplash and an island
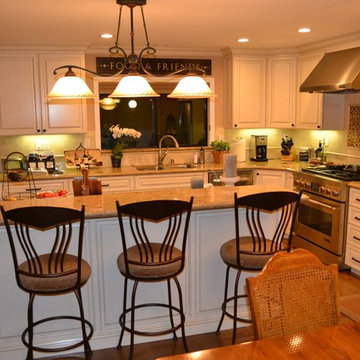
Self
Inspiration for a mid-sized timeless l-shaped medium tone wood floor eat-in kitchen remodel in San Francisco with an undermount sink, raised-panel cabinets, white cabinets, granite countertops, yellow backsplash, glass tile backsplash, stainless steel appliances and an island
Inspiration for a mid-sized timeless l-shaped medium tone wood floor eat-in kitchen remodel in San Francisco with an undermount sink, raised-panel cabinets, white cabinets, granite countertops, yellow backsplash, glass tile backsplash, stainless steel appliances and an island
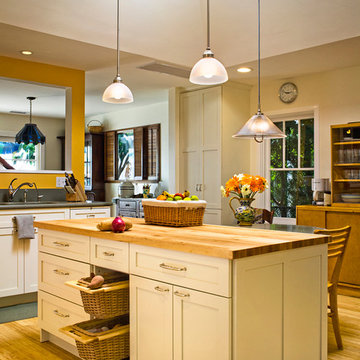
Inspiration for a large timeless u-shaped light wood floor enclosed kitchen remodel in Santa Barbara with an undermount sink, white appliances, recessed-panel cabinets, white cabinets, wood countertops, yellow backsplash and an island
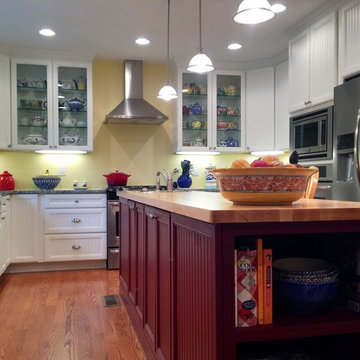
Addition & remodel project - kitchen remodel and first floor master suite and wrap around porch addition. Aging in place project. Project created in collaboration with Mike Stevens. General Contractor: Furdek Construction.
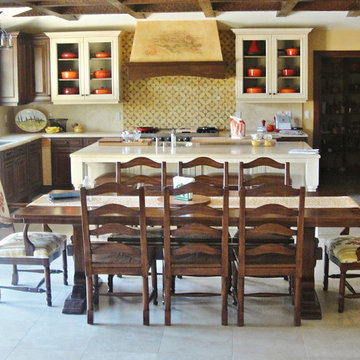
Eat-in kitchen - mid-sized traditional l-shaped porcelain tile eat-in kitchen idea in San Diego with an undermount sink, beaded inset cabinets, medium tone wood cabinets, limestone countertops, yellow backsplash, mosaic tile backsplash, paneled appliances and an island
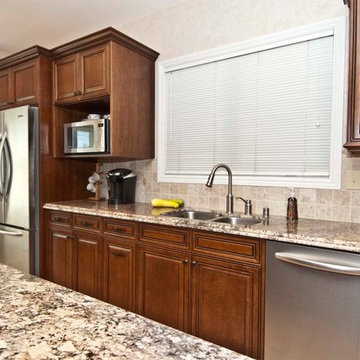
Custom kitchen cabinetry with full overlay doors & drawers. Full extension drawer guides. Image by UDCC.
Example of a classic eat-in kitchen design in Other with an undermount sink, raised-panel cabinets, medium tone wood cabinets, granite countertops, yellow backsplash, stone tile backsplash and stainless steel appliances
Example of a classic eat-in kitchen design in Other with an undermount sink, raised-panel cabinets, medium tone wood cabinets, granite countertops, yellow backsplash, stone tile backsplash and stainless steel appliances
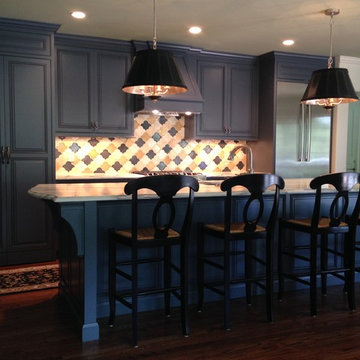
The new kitchen is now located along the old fireplace wall. The area to the left of the fireplace is now a walk-in pantry. The hood is in-line with the fireplace flue pipe.
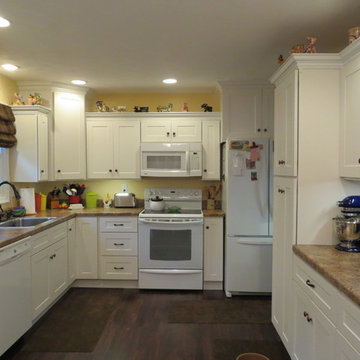
Example of a mid-sized classic l-shaped dark wood floor eat-in kitchen design in Other with a single-bowl sink, flat-panel cabinets, white cabinets, granite countertops, white appliances, no island and yellow backsplash
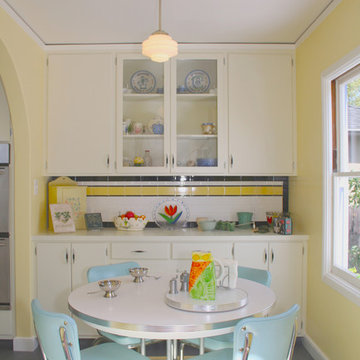
Builder: SEA Construction
Mid-sized elegant galley linoleum floor enclosed kitchen photo in San Francisco with a single-bowl sink, flat-panel cabinets, white cabinets, yellow backsplash, ceramic backsplash, stainless steel appliances and no island
Mid-sized elegant galley linoleum floor enclosed kitchen photo in San Francisco with a single-bowl sink, flat-panel cabinets, white cabinets, yellow backsplash, ceramic backsplash, stainless steel appliances and no island
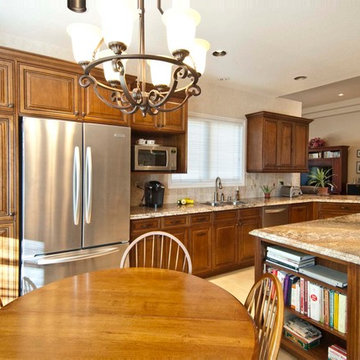
Custom kitchen cabinetry with full overlay doors & drawers. Full extension drawer guides. Image by UDCC.
Eat-in kitchen - traditional eat-in kitchen idea in Other with an undermount sink, raised-panel cabinets, medium tone wood cabinets, granite countertops, yellow backsplash, stone tile backsplash and stainless steel appliances
Eat-in kitchen - traditional eat-in kitchen idea in Other with an undermount sink, raised-panel cabinets, medium tone wood cabinets, granite countertops, yellow backsplash, stone tile backsplash and stainless steel appliances
Traditional Kitchen with Yellow Backsplash Ideas
1





