Traditional Kitchen with Onyx Countertops Ideas
Refine by:
Budget
Sort by:Popular Today
1 - 20 of 46 photos
Item 1 of 4
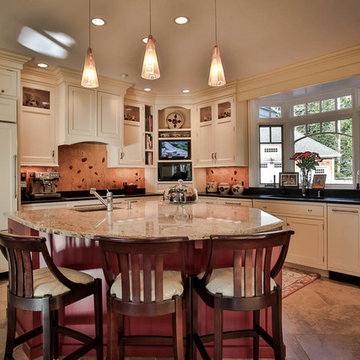
We designed this backsplash to complement the home owners pottery collection. I think we nailed it. Hand painted on ceramic tiles with a clear gloss glaze
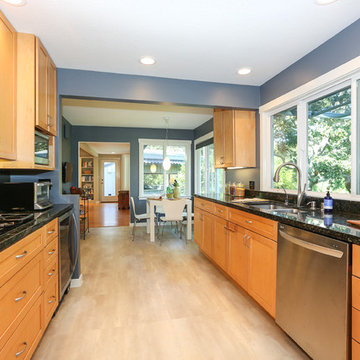
Down a private lane and sited on an oak studded lot, this charming Kott home has been transformed with contemporary finishes and clean line design. Vaulted ceilings create light filled spaces that open to outdoor living. Modern choices of Italian tiles combine with hardwood floors and newly installed carpets. Fireplaces in both the living and family room. Dining room with picture window to the garden. Kitchen with ample cabinetry, newer appliances and charming eat-in area. The floor plan includes a gracious upstairs master suite and two well-sized bedrooms and two full bathrooms downstairs. Solar, A/C, steel Future Roof and dual pane windows and doors all contribute to the energy efficiency of this modern design. Quality throughout allows you to move right and enjoy the convenience of a close-in location and the desirable Kentfield school district.
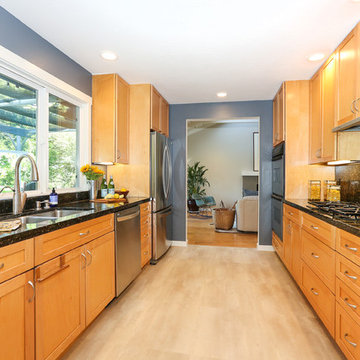
Down a private lane and sited on an oak studded lot, this charming Kott home has been transformed with contemporary finishes and clean line design. Vaulted ceilings create light filled spaces that open to outdoor living. Modern choices of Italian tiles combine with hardwood floors and newly installed carpets. Fireplaces in both the living and family room. Dining room with picture window to the garden. Kitchen with ample cabinetry, newer appliances and charming eat-in area. The floor plan includes a gracious upstairs master suite and two well-sized bedrooms and two full bathrooms downstairs. Solar, A/C, steel Future Roof and dual pane windows and doors all contribute to the energy efficiency of this modern design. Quality throughout allows you to move right and enjoy the convenience of a close-in location and the desirable Kentfield school district.
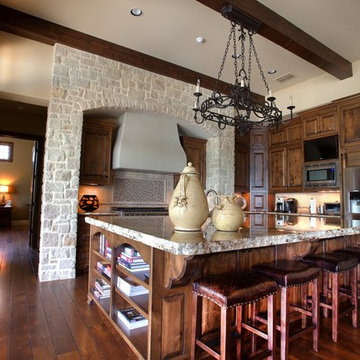
Eat-in kitchen - mid-sized traditional l-shaped medium tone wood floor eat-in kitchen idea in Austin with an undermount sink, raised-panel cabinets, medium tone wood cabinets, onyx countertops, beige backsplash, stone tile backsplash, stainless steel appliances and an island
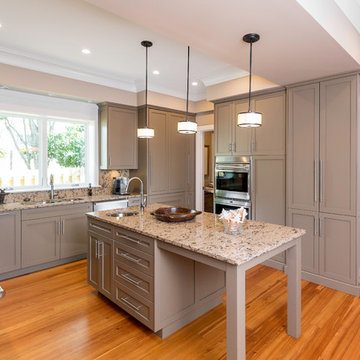
Greg Riegler
Example of a large classic u-shaped medium tone wood floor eat-in kitchen design in Atlanta with an undermount sink, shaker cabinets, brown cabinets, onyx countertops, multicolored backsplash, ceramic backsplash, stainless steel appliances and an island
Example of a large classic u-shaped medium tone wood floor eat-in kitchen design in Atlanta with an undermount sink, shaker cabinets, brown cabinets, onyx countertops, multicolored backsplash, ceramic backsplash, stainless steel appliances and an island
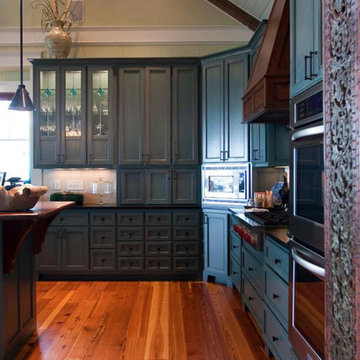
These are Excel built, custom kitchen cabinets.
Large elegant single-wall light wood floor kitchen photo in Miami with flat-panel cabinets, blue cabinets, onyx countertops, white backsplash, subway tile backsplash, stainless steel appliances and an island
Large elegant single-wall light wood floor kitchen photo in Miami with flat-panel cabinets, blue cabinets, onyx countertops, white backsplash, subway tile backsplash, stainless steel appliances and an island
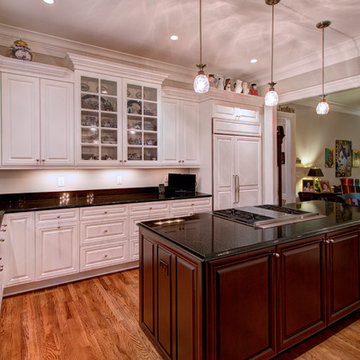
Photograph by - Jim Graziano (snapWerx photography)
Inspiration for a large timeless l-shaped medium tone wood floor eat-in kitchen remodel in Charlotte with an undermount sink, recessed-panel cabinets, white cabinets, onyx countertops, stainless steel appliances and an island
Inspiration for a large timeless l-shaped medium tone wood floor eat-in kitchen remodel in Charlotte with an undermount sink, recessed-panel cabinets, white cabinets, onyx countertops, stainless steel appliances and an island
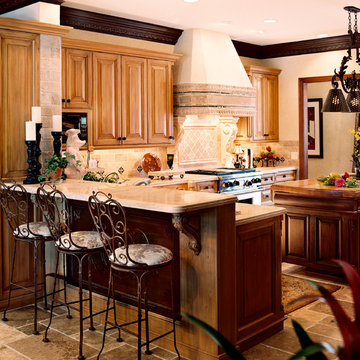
Gavin Peters Photography
Inspiration for a mid-sized timeless l-shaped limestone floor eat-in kitchen remodel in Wichita with raised-panel cabinets, light wood cabinets, onyx countertops, beige backsplash, stone tile backsplash, stainless steel appliances and an island
Inspiration for a mid-sized timeless l-shaped limestone floor eat-in kitchen remodel in Wichita with raised-panel cabinets, light wood cabinets, onyx countertops, beige backsplash, stone tile backsplash, stainless steel appliances and an island
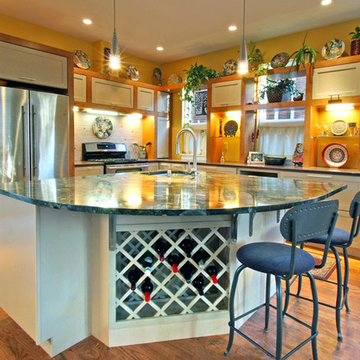
Open concept kitchen - mid-sized traditional l-shaped medium tone wood floor and brown floor open concept kitchen idea in Denver with an undermount sink, shaker cabinets, beige cabinets, onyx countertops, white backsplash, subway tile backsplash, stainless steel appliances and an island
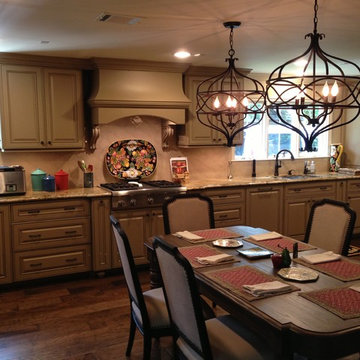
Inspiration for a mid-sized timeless l-shaped dark wood floor eat-in kitchen remodel in Houston with a double-bowl sink, raised-panel cabinets, gray cabinets, onyx countertops, beige backsplash, ceramic backsplash, stainless steel appliances and no island
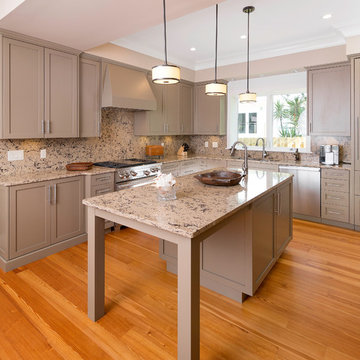
Greg Riegler
Example of a large classic l-shaped medium tone wood floor eat-in kitchen design in Atlanta with an undermount sink, shaker cabinets, brown cabinets, onyx countertops, multicolored backsplash, ceramic backsplash, stainless steel appliances and an island
Example of a large classic l-shaped medium tone wood floor eat-in kitchen design in Atlanta with an undermount sink, shaker cabinets, brown cabinets, onyx countertops, multicolored backsplash, ceramic backsplash, stainless steel appliances and an island
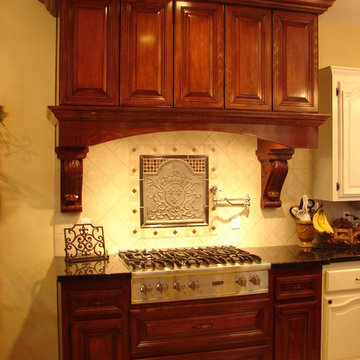
This cooking area was created to compliment yet contrast the existing cabinetry.
Inspiration for a mid-sized timeless single-wall travertine floor eat-in kitchen remodel in Houston with recessed-panel cabinets, dark wood cabinets, onyx countertops, black backsplash, ceramic backsplash, stainless steel appliances and no island
Inspiration for a mid-sized timeless single-wall travertine floor eat-in kitchen remodel in Houston with recessed-panel cabinets, dark wood cabinets, onyx countertops, black backsplash, ceramic backsplash, stainless steel appliances and no island
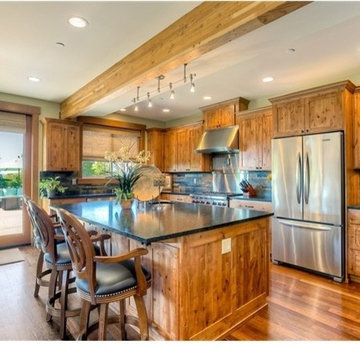
Mid-sized elegant l-shaped medium tone wood floor eat-in kitchen photo in Seattle with shaker cabinets, light wood cabinets, onyx countertops, gray backsplash, stainless steel appliances and an island
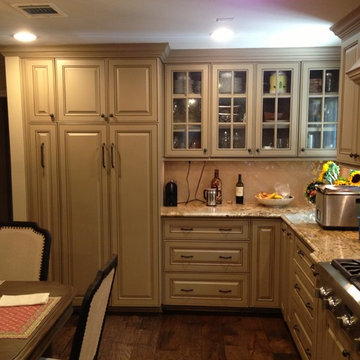
Mid-sized elegant l-shaped dark wood floor eat-in kitchen photo in Houston with a double-bowl sink, raised-panel cabinets, gray cabinets, onyx countertops, beige backsplash, ceramic backsplash, stainless steel appliances and no island
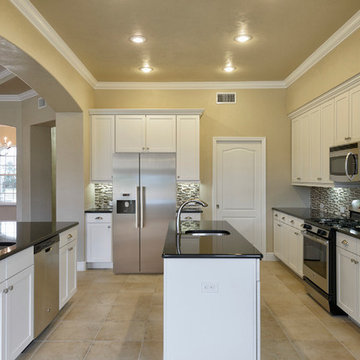
Kitchen - ©Energy Smart Home Plan, ©G.W. Robinson
Inspiration for a mid-sized timeless l-shaped travertine floor kitchen pantry remodel in Miami with an undermount sink, recessed-panel cabinets, white cabinets, onyx countertops, multicolored backsplash, mosaic tile backsplash, stainless steel appliances and two islands
Inspiration for a mid-sized timeless l-shaped travertine floor kitchen pantry remodel in Miami with an undermount sink, recessed-panel cabinets, white cabinets, onyx countertops, multicolored backsplash, mosaic tile backsplash, stainless steel appliances and two islands
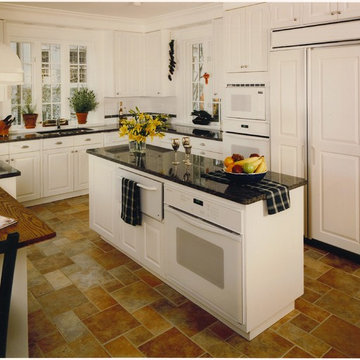
Kitchen - large traditional u-shaped ceramic tile kitchen idea in New York with a drop-in sink, raised-panel cabinets, white cabinets, onyx countertops, white backsplash, subway tile backsplash, stainless steel appliances and an island
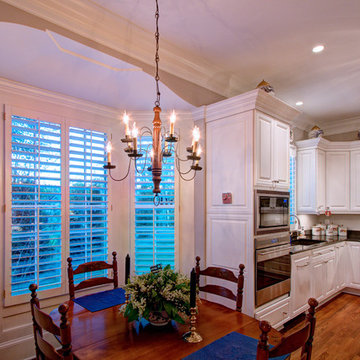
Photograph by - Jim Graziano (snapWerx photography)
Eat-in kitchen - large traditional l-shaped medium tone wood floor eat-in kitchen idea in Charlotte with recessed-panel cabinets, white cabinets, onyx countertops, stainless steel appliances and an island
Eat-in kitchen - large traditional l-shaped medium tone wood floor eat-in kitchen idea in Charlotte with recessed-panel cabinets, white cabinets, onyx countertops, stainless steel appliances and an island
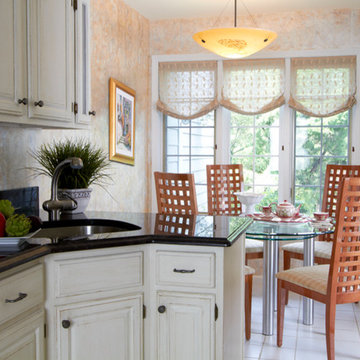
Inspiration for a small timeless u-shaped ceramic tile eat-in kitchen remodel in New York with an undermount sink, raised-panel cabinets, distressed cabinets, onyx countertops, black backsplash, stone slab backsplash and no island
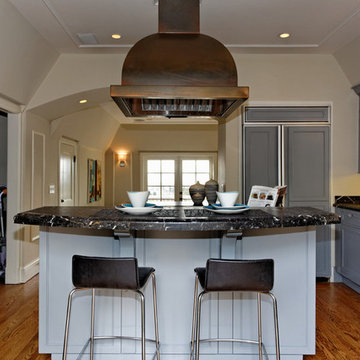
LucidPic Photography
Eat-in kitchen - mid-sized traditional l-shaped light wood floor eat-in kitchen idea in San Francisco with an undermount sink, recessed-panel cabinets, gray cabinets, onyx countertops, black backsplash, stone slab backsplash and stainless steel appliances
Eat-in kitchen - mid-sized traditional l-shaped light wood floor eat-in kitchen idea in San Francisco with an undermount sink, recessed-panel cabinets, gray cabinets, onyx countertops, black backsplash, stone slab backsplash and stainless steel appliances
Traditional Kitchen with Onyx Countertops Ideas
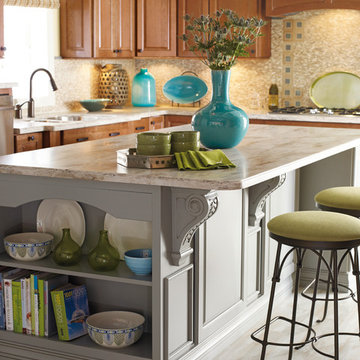
Inspiration for a mid-sized timeless l-shaped light wood floor and beige floor open concept kitchen remodel in Portland Maine with a double-bowl sink, raised-panel cabinets, medium tone wood cabinets, onyx countertops, beige backsplash, mosaic tile backsplash, stainless steel appliances and an island
1





