Traditional L-Shaped Kitchen Ideas
Refine by:
Budget
Sort by:Popular Today
1 - 20 of 1,460 photos
Item 1 of 4

6 Square painted cabinets
Main Line Kitchen Design specializes in creative design solutions for kitchens in every style. Working with our designers our customers create beautiful kitchens that will be stand the test of time.
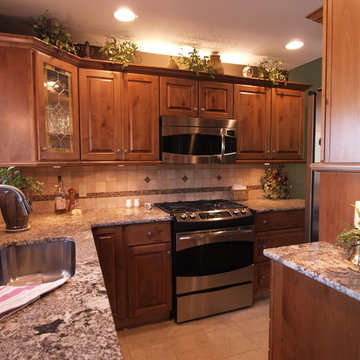
Dave Hagerman
Eat-in kitchen - small traditional l-shaped ceramic tile eat-in kitchen idea in Other with an undermount sink, raised-panel cabinets, medium tone wood cabinets, granite countertops, beige backsplash, ceramic backsplash, stainless steel appliances and no island
Eat-in kitchen - small traditional l-shaped ceramic tile eat-in kitchen idea in Other with an undermount sink, raised-panel cabinets, medium tone wood cabinets, granite countertops, beige backsplash, ceramic backsplash, stainless steel appliances and no island
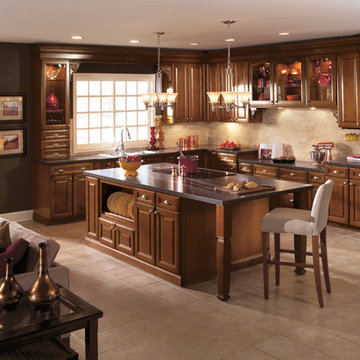
Open concept kitchen - large traditional l-shaped ceramic tile open concept kitchen idea in Chicago with a double-bowl sink, raised-panel cabinets, medium tone wood cabinets, quartz countertops, beige backsplash, subway tile backsplash, stainless steel appliances and an island
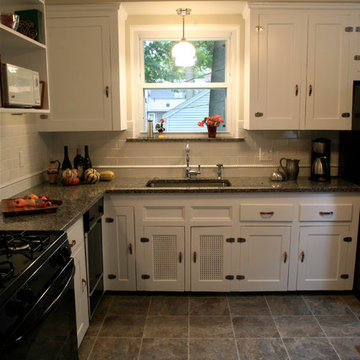
Eat-in kitchen - mid-sized traditional l-shaped porcelain tile eat-in kitchen idea in Detroit with a single-bowl sink, shaker cabinets, white cabinets, granite countertops, white backsplash, ceramic backsplash, black appliances and no island
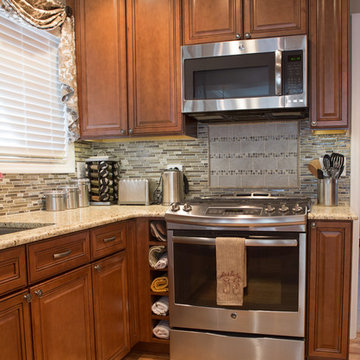
Photography by:Sophia Hronis-Arbis
Small elegant l-shaped light wood floor enclosed kitchen photo in Chicago with a double-bowl sink, raised-panel cabinets, medium tone wood cabinets, granite countertops, beige backsplash and stainless steel appliances
Small elegant l-shaped light wood floor enclosed kitchen photo in Chicago with a double-bowl sink, raised-panel cabinets, medium tone wood cabinets, granite countertops, beige backsplash and stainless steel appliances
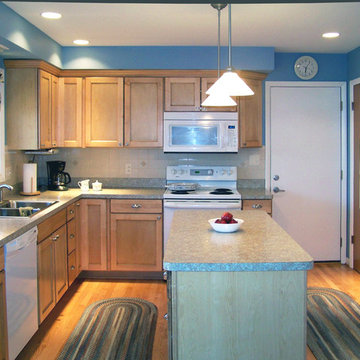
Mid Continent Cabinetry. Adams door style, Maple, Natural Chocolate Glaze. Photo by Noelle Tatro.
Elegant l-shaped eat-in kitchen photo in Detroit with a double-bowl sink, flat-panel cabinets, light wood cabinets, laminate countertops, white backsplash, porcelain backsplash and white appliances
Elegant l-shaped eat-in kitchen photo in Detroit with a double-bowl sink, flat-panel cabinets, light wood cabinets, laminate countertops, white backsplash, porcelain backsplash and white appliances
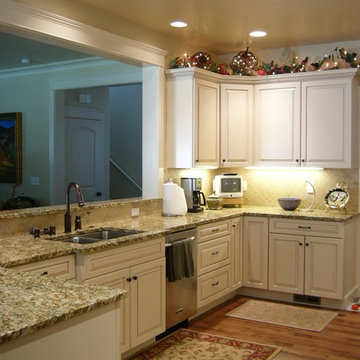
A Santa Cecelia Kitchen with cream colored cabinets. I love how versatile this granite is!
Enclosed kitchen - mid-sized traditional l-shaped medium tone wood floor enclosed kitchen idea in Seattle with a double-bowl sink, recessed-panel cabinets, white cabinets, granite countertops, beige backsplash, stone tile backsplash, stainless steel appliances and a peninsula
Enclosed kitchen - mid-sized traditional l-shaped medium tone wood floor enclosed kitchen idea in Seattle with a double-bowl sink, recessed-panel cabinets, white cabinets, granite countertops, beige backsplash, stone tile backsplash, stainless steel appliances and a peninsula
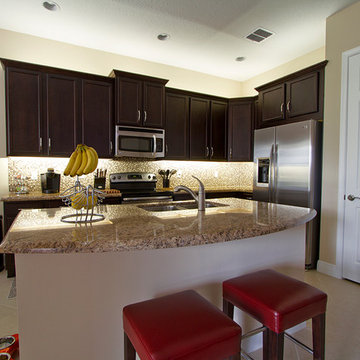
Open concept kitchen - small traditional l-shaped porcelain tile open concept kitchen idea in Miami with an undermount sink, granite countertops, multicolored backsplash, glass tile backsplash, stainless steel appliances and an island
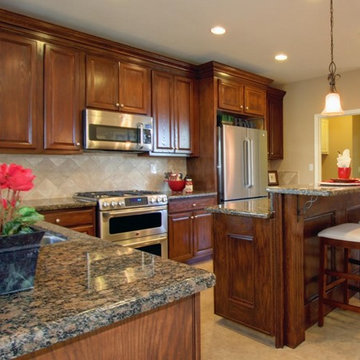
Example of a classic l-shaped open concept kitchen design in Sacramento with an undermount sink, raised-panel cabinets, dark wood cabinets, granite countertops, beige backsplash, stone tile backsplash and stainless steel appliances
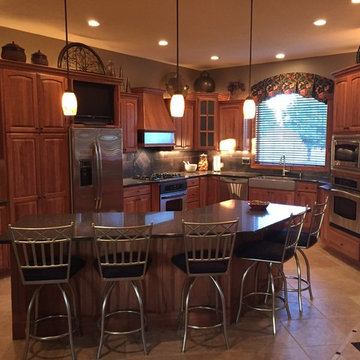
AFTER -- Showing new Quartz Countertops and a new Apron Front Sink
Open concept kitchen - large traditional l-shaped porcelain tile and beige floor open concept kitchen idea in Other with a farmhouse sink, raised-panel cabinets, medium tone wood cabinets, quartz countertops, brown backsplash, porcelain backsplash, stainless steel appliances and an island
Open concept kitchen - large traditional l-shaped porcelain tile and beige floor open concept kitchen idea in Other with a farmhouse sink, raised-panel cabinets, medium tone wood cabinets, quartz countertops, brown backsplash, porcelain backsplash, stainless steel appliances and an island
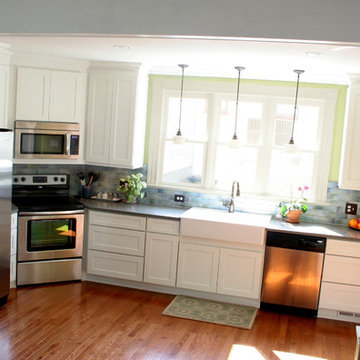
White cabinets with a Cambria quartz counter top, Ikea farmhouse sink and oil rubbed bronze hardware.
Inspiration for a timeless l-shaped kitchen remodel in Richmond with a farmhouse sink, shaker cabinets, white cabinets, quartz countertops, multicolored backsplash, ceramic backsplash and stainless steel appliances
Inspiration for a timeless l-shaped kitchen remodel in Richmond with a farmhouse sink, shaker cabinets, white cabinets, quartz countertops, multicolored backsplash, ceramic backsplash and stainless steel appliances
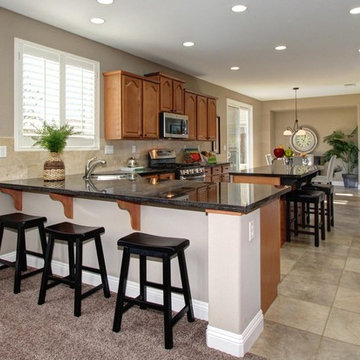
Inspiration for a timeless l-shaped open concept kitchen remodel in Sacramento with an undermount sink, raised-panel cabinets, medium tone wood cabinets, granite countertops, beige backsplash, stone tile backsplash and stainless steel appliances
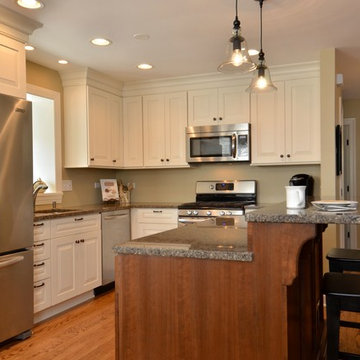
Proudly Featuring Dura Supreme Cabinetry
Open concept kitchen - small traditional l-shaped medium tone wood floor open concept kitchen idea in Chicago with an undermount sink, raised-panel cabinets, white cabinets, granite countertops, stainless steel appliances and an island
Open concept kitchen - small traditional l-shaped medium tone wood floor open concept kitchen idea in Chicago with an undermount sink, raised-panel cabinets, white cabinets, granite countertops, stainless steel appliances and an island
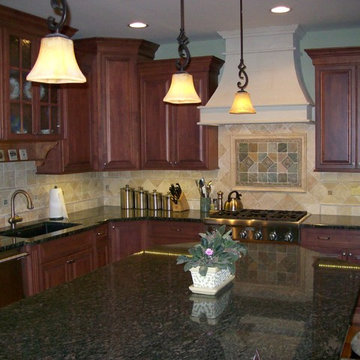
Warm cherry cabinets add beauty to this traditional style kitchen. A decorative tile back splash above the stove adds visual interest. The large kitchen island can be used for food preparation or as an eating area.
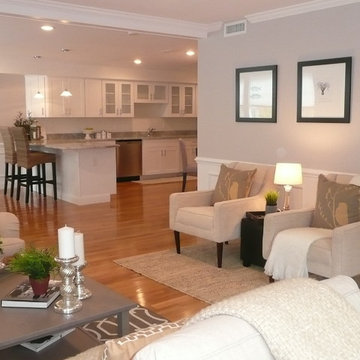
Staging & Photos by: Betsy Konaxis, BK Classic Collections Home Stagers
Example of a mid-sized classic l-shaped light wood floor eat-in kitchen design in Boston with an undermount sink, recessed-panel cabinets, white cabinets, granite countertops, white backsplash, subway tile backsplash, stainless steel appliances and a peninsula
Example of a mid-sized classic l-shaped light wood floor eat-in kitchen design in Boston with an undermount sink, recessed-panel cabinets, white cabinets, granite countertops, white backsplash, subway tile backsplash, stainless steel appliances and a peninsula
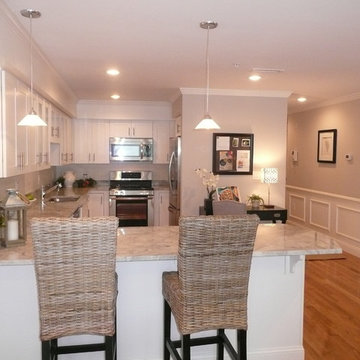
Staging & Photos by: Betsy Konaxis, BK Classic Collections Home Stagers
Inspiration for a mid-sized timeless l-shaped light wood floor eat-in kitchen remodel in Boston with an undermount sink, recessed-panel cabinets, white cabinets, granite countertops, white backsplash, subway tile backsplash, stainless steel appliances and a peninsula
Inspiration for a mid-sized timeless l-shaped light wood floor eat-in kitchen remodel in Boston with an undermount sink, recessed-panel cabinets, white cabinets, granite countertops, white backsplash, subway tile backsplash, stainless steel appliances and a peninsula
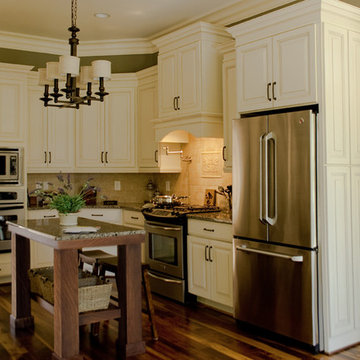
Main Line Kitchen Design specializes in creative design solutions for kitchens in every style. Working with our designers our customers create beautiful kitchens that will be stand the test of time.

Photography by:Sophia Hronis-Arbis
Small elegant l-shaped light wood floor enclosed kitchen photo in Chicago with a double-bowl sink, raised-panel cabinets, medium tone wood cabinets, granite countertops, beige backsplash and stainless steel appliances
Small elegant l-shaped light wood floor enclosed kitchen photo in Chicago with a double-bowl sink, raised-panel cabinets, medium tone wood cabinets, granite countertops, beige backsplash and stainless steel appliances
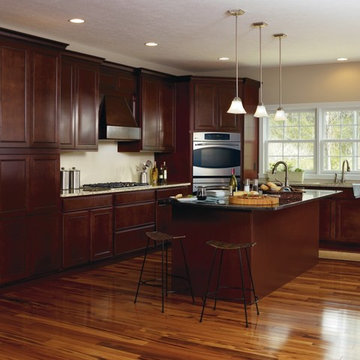
Example of a classic l-shaped eat-in kitchen design in Other with distressed cabinets and stainless steel appliances
Traditional L-Shaped Kitchen Ideas

Cabinet Detail - Roll out Trays - Green Home Remodel – Clean and Green on a Budget – with Flair
Close up shows roll out trays to keep pots and pans close at hand.
Today many families with young children put health and safety first among their priorities for their homes. Young families are often on a budget as well, and need to save in important areas such as energy costs by creating more efficient homes. In this major kitchen remodel and addition project, environmentally sustainable solutions were on top of the wish list producing a wonderfully remodeled home that is clean and green, coming in on time and on budget.
‘g’ Green Design Center was the first and only stop when the homeowners of this mid-sized Cape-style home were looking for assistance. They had a rough idea of the layout they were hoping to create and came to ‘g’ for design and materials. Nicole Goldman, of ‘g’ did the space planning and kitchen design, and worked with Greg Delory of Greg DeLory Home Design for the exterior architectural design and structural design components. All the finishes were selected with ‘g’ and the homeowners. All are sustainable, non-toxic and in the case of the insulation, extremely energy efficient.
Beginning in the kitchen, the separating wall between the old kitchen and hallway was removed, creating a large open living space for the family. The existing oak cabinetry was removed and new, plywood and solid wood cabinetry from Canyon Creek, with no-added urea formaldehyde (NAUF) in the glues or finishes was installed. Existing strand woven bamboo which had been recently installed in the adjacent living room, was extended into the new kitchen space, and the new addition that was designed to hold a new dining room, mudroom, and covered porch entry. The same wood was installed in the master bedroom upstairs, creating consistency throughout the home and bringing a serene look throughout.
The kitchen cabinetry is in an Alder wood with a natural finish. The countertops are Eco By Cosentino; A Cradle to Cradle manufactured materials of recycled (75%) glass, with natural stone, quartz, resin and pigments, that is a maintenance-free durable product with inherent anti-bacterial qualities.
In the first floor bathroom, all recycled-content tiling was utilized from the shower surround, to the flooring, and the same eco-friendly cabinetry and counter surfaces were installed. The similarity of materials from one room creates a cohesive look to the home, and aided in budgetary and scheduling issues throughout the project.
Throughout the project UltraTouch insulation was installed following an initial energy audit that availed the homeowners of about $1,500 in rebate funds to implement energy improvements. Whenever ‘g’ Green Design Center begins a project such as a remodel or addition, the first step is to understand the energy situation in the home and integrate the recommended improvements into the project as a whole.
Also used throughout were the AFM Safecoat Zero VOC paints which have no fumes, or off gassing and allowed the family to remain in the home during construction and painting without concern for exposure to fumes.
Dan Cutrona Photography
1





