Traditional Kitchen with Blue Cabinets Ideas
Refine by:
Budget
Sort by:Popular Today
141 - 160 of 5,841 photos
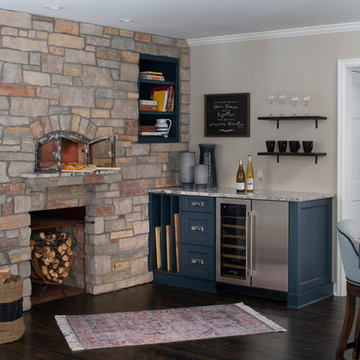
What makes this space extra special is the in-house, wood burning pizza oven. This beautiful and functional kitchen will be enjoyed for many, many years to come!
Scott Amundson Photography, LLC
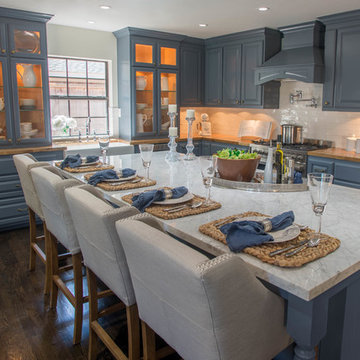
Heylen Chicas
Open concept kitchen - large traditional u-shaped dark wood floor and black floor open concept kitchen idea in Houston with a farmhouse sink, raised-panel cabinets, blue cabinets, wood countertops, white backsplash, ceramic backsplash, stainless steel appliances and an island
Open concept kitchen - large traditional u-shaped dark wood floor and black floor open concept kitchen idea in Houston with a farmhouse sink, raised-panel cabinets, blue cabinets, wood countertops, white backsplash, ceramic backsplash, stainless steel appliances and an island
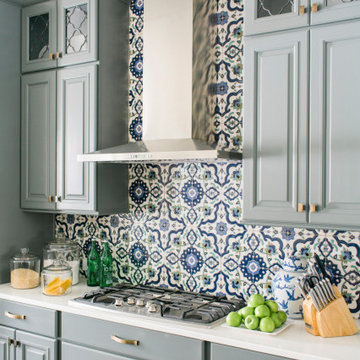
Inquire About Our Design Services
http://www.tiffanybrooksinteriors.com Inquire about our design services. Spaced designed by Tiffany Brooks
Photo 2019 Scripps Network, LLC.
A mix of bold blue and crisp white combined with modern design details and high-end appliances anchors this open concept kitchen.
The well-detailed kitchen flows seamlessly to the adjoining dining room and family room with a complementary color scheme.
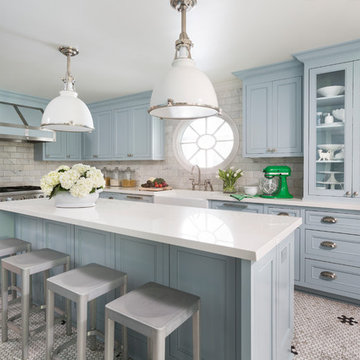
Inspiration for a timeless ceramic tile and white floor eat-in kitchen remodel in Little Rock with a farmhouse sink, recessed-panel cabinets, blue cabinets, solid surface countertops, white backsplash, marble backsplash, stainless steel appliances, an island and white countertops
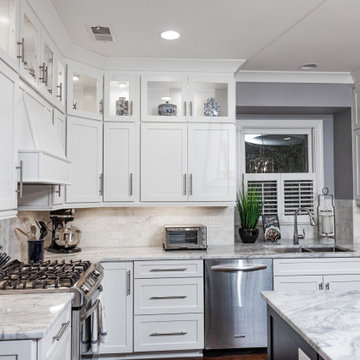
When designing this beautiful kitchen, we knew that our client’s favorite color was blue. Upon entering the home, it was easy to see that great care had been taken to incorporate the color blue throughout. So, when our Designer Sherry knew that our client wanted an island, she jumped at the opportunity to add a pop of color to their kitchen.
Having a kitchen island can be a great opportunity to showcase an accent color that you love or serve as a way to showcase your style and personality. Our client chose a bold saturated blue which draws the eye into the kitchen. Shadow Storm Marble countertops, 3x6 Bianco Polished Marble backsplash and Waypoint Painted Linen floor to ceiling cabinets brighten up the space and add contrast. Arabescato Carrara Herringbone Marble was used to add a design element above the range.
The major renovations performed on this kitchen included:
A peninsula work top and a small island in the middle of the room for the range was removed. A set of double ovens were also removed in order for the range to be moved against the wall to allow the middle of the kitchen to open up for the installment of the large island. Placing the island parallel to the sink, opened up the kitchen to the family room and made it more inviting.
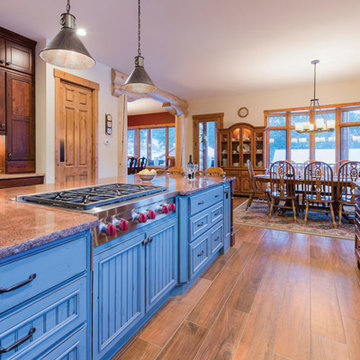
Damon Searles
Inspiration for a large timeless u-shaped medium tone wood floor eat-in kitchen remodel in Denver with raised-panel cabinets, blue cabinets, granite countertops, multicolored backsplash, stone slab backsplash, stainless steel appliances and an island
Inspiration for a large timeless u-shaped medium tone wood floor eat-in kitchen remodel in Denver with raised-panel cabinets, blue cabinets, granite countertops, multicolored backsplash, stone slab backsplash, stainless steel appliances and an island
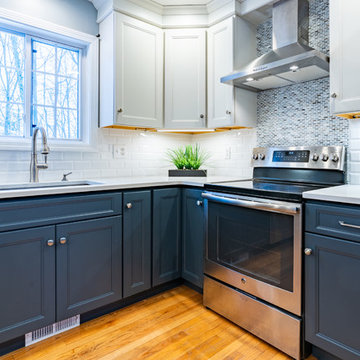
We introduced on-trend navy blue for perimeter cabinets and a built-in pantry and coffee bar to add depth and contrast to the white subway tile backsplash, white Quartz counters, wood flooring and stainless-steel appliances.
Photography: Steven Seymour
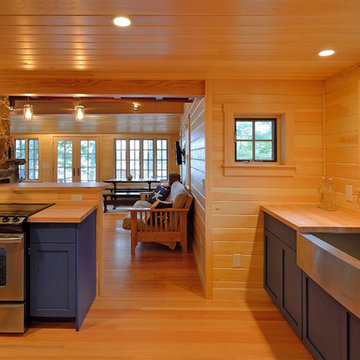
The blue Shaker style custom kitchen cabinets reflect the color of the welcoming front door. This view looks over the kitchen eating bar, through the living room to the deck beyond..
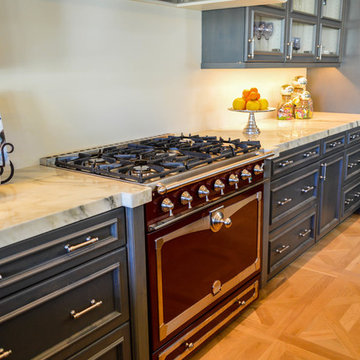
LANCASTER | Alder | Peppercorn • Sapele | Bourbon
Elegant u-shaped medium tone wood floor kitchen photo in Seattle with a farmhouse sink, recessed-panel cabinets, blue cabinets, stainless steel appliances and an island
Elegant u-shaped medium tone wood floor kitchen photo in Seattle with a farmhouse sink, recessed-panel cabinets, blue cabinets, stainless steel appliances and an island
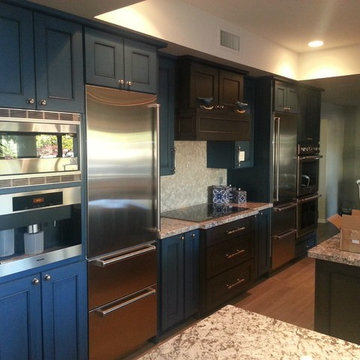
Inspiration for a large timeless u-shaped kitchen pantry remodel in Phoenix with recessed-panel cabinets, blue cabinets, granite countertops, beige backsplash, stone tile backsplash, stainless steel appliances and an island
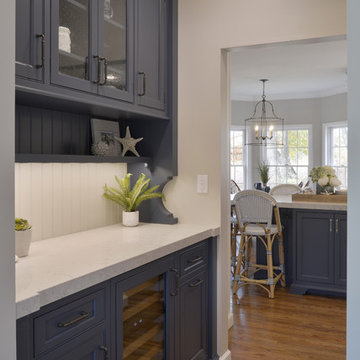
The butler's pantry echoes the blues of the kitchen island and features the same quartz countertop material. Traditional details are featured in the molding and hutch support and seeded glass cabinet doors add visual interest. The beadboard backsplash adds a casual, beachy vibe.
Photo: Peter Krupenye
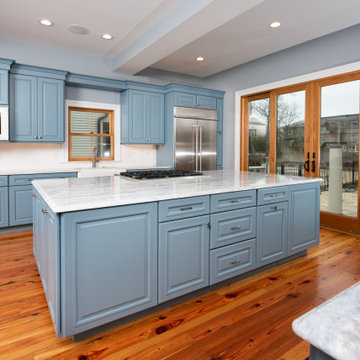
Transitional kitchen in Wellborn Premier series, Hartford door style in Color Inspire custom paint Benjamin Moore BM1664 Sea Reflections
Inspiration for a large timeless galley medium tone wood floor and multicolored floor kitchen remodel in New York with a farmhouse sink, raised-panel cabinets, blue cabinets, marble countertops, white backsplash, subway tile backsplash, stainless steel appliances, an island and multicolored countertops
Inspiration for a large timeless galley medium tone wood floor and multicolored floor kitchen remodel in New York with a farmhouse sink, raised-panel cabinets, blue cabinets, marble countertops, white backsplash, subway tile backsplash, stainless steel appliances, an island and multicolored countertops
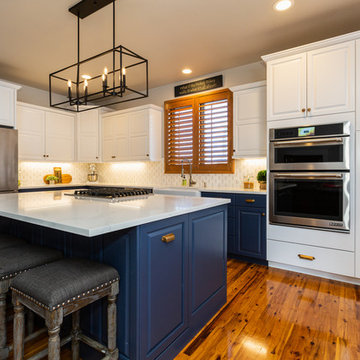
Mid-sized elegant l-shaped light wood floor eat-in kitchen photo in Denver with a farmhouse sink, raised-panel cabinets, blue cabinets, wood countertops, white backsplash, marble backsplash, stainless steel appliances, two islands and white countertops
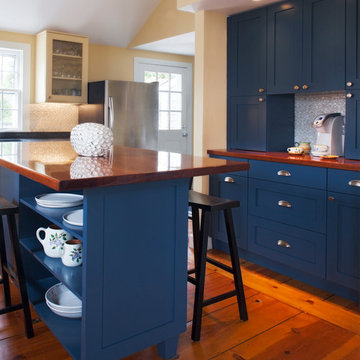
Kitchen renovation on a 200 year old Nantucket Captain's house. Photos by Jeffrey Allen.
Example of a mid-sized classic medium tone wood floor kitchen design in Boston with a single-bowl sink, shaker cabinets, blue cabinets, wood countertops, stainless steel appliances and an island
Example of a mid-sized classic medium tone wood floor kitchen design in Boston with a single-bowl sink, shaker cabinets, blue cabinets, wood countertops, stainless steel appliances and an island
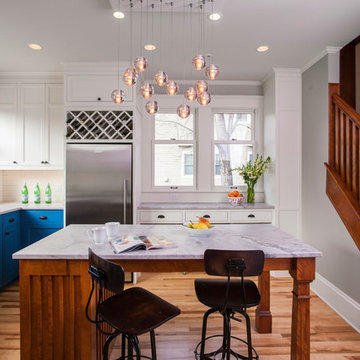
Elegant l-shaped light wood floor kitchen photo in Minneapolis with a farmhouse sink, shaker cabinets, blue cabinets, marble countertops, white backsplash, subway tile backsplash, stainless steel appliances, an island and gray countertops
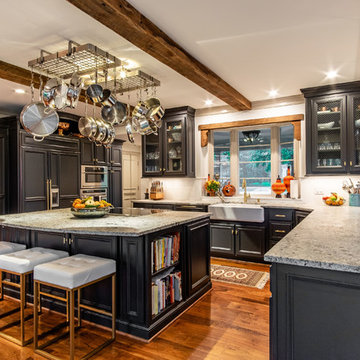
Brian Waltmire Photography
Inspiration for a huge timeless medium tone wood floor and brown floor kitchen remodel in Kansas City with a farmhouse sink, recessed-panel cabinets, blue cabinets, granite countertops, white backsplash, stainless steel appliances and an island
Inspiration for a huge timeless medium tone wood floor and brown floor kitchen remodel in Kansas City with a farmhouse sink, recessed-panel cabinets, blue cabinets, granite countertops, white backsplash, stainless steel appliances and an island
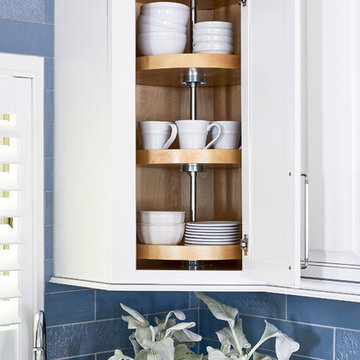
One of the most important discussions we have with clients are about organization and storage solutions. We learn about how you want to live in your kitchen and how you cook. The more we know about you, the better equipped we are to design a functional kitchen for your home. Photography: Vic Wahby Photography
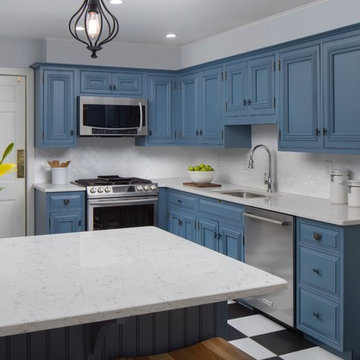
After! This beautifully updated kitchen features painted cabinetry, a new custom island, new appliances, new open access to the adjacent family room, a white subway tile backsplash in a herringbone pattern, a marble quartz countertop, black and white porcelain tile and a soft gray paint. The modern traditional pendant lights add a touch of whimsy.
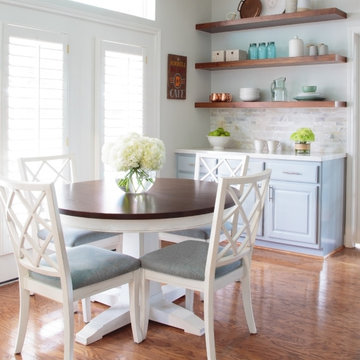
The Cabinetry is all painted in a soft blue/grey (Sherwin Williams Mineral Deposit 7652 ) and the walls are painted in (Sherwin Williams Frosty White 6196) The island was custom made to function for them. They requested lots of storage so we designed storage in the front of the island as well and the left side was open shelved for cookbooks. Counters are quartz from LG. I love using Quartz for a more durable option keeping it family-friendly. We opted for a nice stone mosaic from Daltile – Sublimity Namaste.
Traditional Kitchen with Blue Cabinets Ideas

This small kitchen packs a powerful punch. By replacing an oversized sliding glass door with a 24" cantilever which created additional floor space. We tucked a large Reid Shaw farm sink with a wall mounted faucet into this recess. A 7' peninsula was added for storage, work counter and informal dining. A large oversized window floods the kitchen with light. The color of the Eucalyptus painted and glazed cabinets is reflected in both the Najerine stone counter tops and the glass mosaic backsplash tile from Oceanside Glass Tile, "Devotion" series. All dishware is stored in drawers and the large to the counter cabinet houses glassware, mugs and serving platters. Tray storage is located above the refrigerator. Bottles and large spices are located to the left of the range in a pull out cabinet. Pots and pans are located in large drawers to the left of the dishwasher. Pantry storage was created in a large closet to the left of the peninsula for oversized items as well as the microwave. Additional pantry storage for food is located to the right of the refrigerator in an alcove. Cooking ventilation is provided by a pull out hood so as not to distract from the lines of the kitchen.
8





