Traditional Kitchen with Brown Cabinets Ideas
Refine by:
Budget
Sort by:Popular Today
1 - 20 of 104 photos
Item 1 of 4
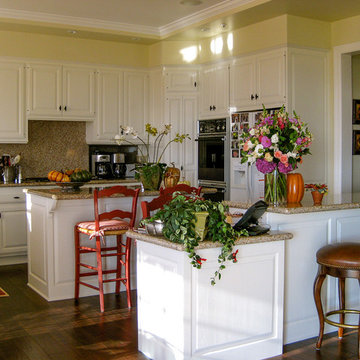
So, the solution was.....cut 'n paste.
Took apart some of the cabinet boxes and remanufactured them into new configuration--lunch counter w/phone desk.
A new floor, a little paint, and new hardware helped.
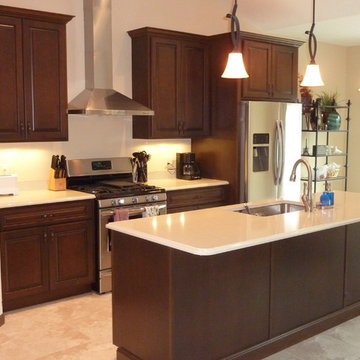
Example of a classic galley eat-in kitchen design in Chicago with an undermount sink, raised-panel cabinets, brown cabinets, solid surface countertops and stainless steel appliances
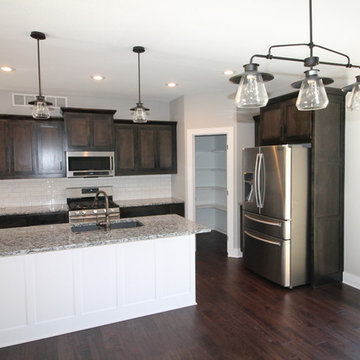
Rainey Creek kitchen.
Eat-in kitchen - small traditional l-shaped dark wood floor and brown floor eat-in kitchen idea in Kansas City with an undermount sink, shaker cabinets, brown cabinets, granite countertops, gray backsplash, porcelain backsplash, stainless steel appliances, an island and gray countertops
Eat-in kitchen - small traditional l-shaped dark wood floor and brown floor eat-in kitchen idea in Kansas City with an undermount sink, shaker cabinets, brown cabinets, granite countertops, gray backsplash, porcelain backsplash, stainless steel appliances, an island and gray countertops
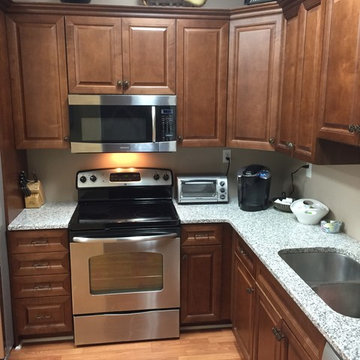
Mark Kidwell
Eat-in kitchen - small traditional l-shaped light wood floor and beige floor eat-in kitchen idea in Austin with a double-bowl sink, raised-panel cabinets, brown cabinets, quartz countertops, beige backsplash and stainless steel appliances
Eat-in kitchen - small traditional l-shaped light wood floor and beige floor eat-in kitchen idea in Austin with a double-bowl sink, raised-panel cabinets, brown cabinets, quartz countertops, beige backsplash and stainless steel appliances
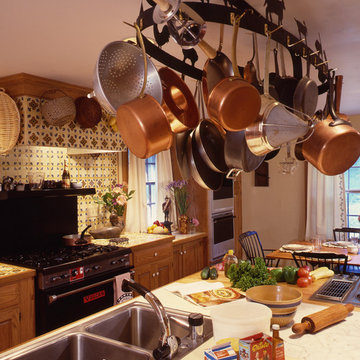
This Kitchen located in Wyncote, PA a Philadelphia suburb, was designed for a Cordon Bleu trained pastry Chef.
Note the professional range and the integration of professional and residential design elements.
This Kitchen utilized Custom Oak Cabinets and both Professional and Residential grade appliances.
Photo by: Hugh Loomis
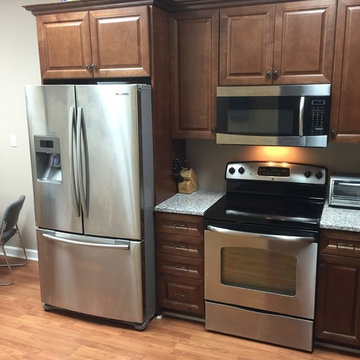
Mark Kidwell
Small elegant l-shaped light wood floor eat-in kitchen photo in Austin with a double-bowl sink, raised-panel cabinets, brown cabinets, quartz countertops, beige backsplash and stainless steel appliances
Small elegant l-shaped light wood floor eat-in kitchen photo in Austin with a double-bowl sink, raised-panel cabinets, brown cabinets, quartz countertops, beige backsplash and stainless steel appliances
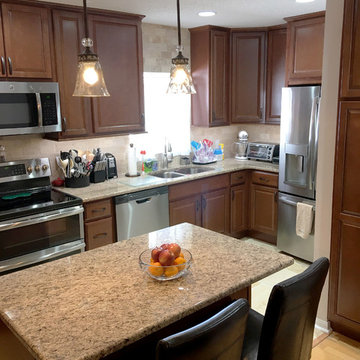
This condo in the Town N' Country area of Tampa needed some updating. The wall separating the dining room from the kitchen left two cramped spaces that were far from ideal. Working with the customer to achieve her dream look, we took down the kitchen walls and raised the soffit area. This gave the homeowner one large functional space and a ceiling that is now one height throughout the home. We replaced the old white cabinets with a lovely stained birch cabinet from Merillat. We added an island, some pantry space, and finished the kitchen flooring with a French-pattern travertine. The countertops are Giallo Ornamental and the backsplash is a 3" x 6" tumbled travertine. The old fluorescent light fixture was replaced with new LED recessed cans. We were also able to create a nice bar area to accentuate the dining room.
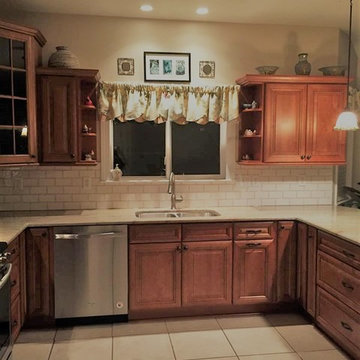
Kitchen Design by Judy Hein
$7,000.00
Example of a large classic l-shaped ceramic tile and white floor kitchen pantry design in Philadelphia with a double-bowl sink, raised-panel cabinets, brown cabinets, granite countertops, white backsplash, ceramic backsplash, stainless steel appliances, a peninsula and gray countertops
Example of a large classic l-shaped ceramic tile and white floor kitchen pantry design in Philadelphia with a double-bowl sink, raised-panel cabinets, brown cabinets, granite countertops, white backsplash, ceramic backsplash, stainless steel appliances, a peninsula and gray countertops
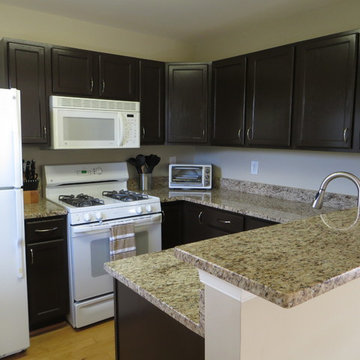
Streamline Interiors, LLC - The cabinets were painted espresso making a dramatic difference from the previous white washed cabinetry. Brushed nickel cabinet pulls were added.
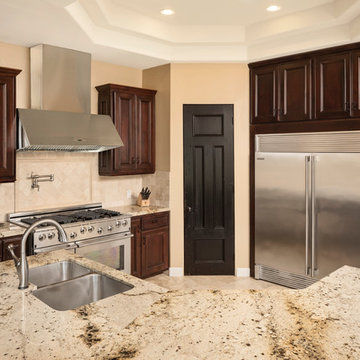
High Res Media
Example of a mid-sized classic l-shaped travertine floor open concept kitchen design in Phoenix with an undermount sink, raised-panel cabinets, brown cabinets, granite countertops, beige backsplash, stone tile backsplash, stainless steel appliances and an island
Example of a mid-sized classic l-shaped travertine floor open concept kitchen design in Phoenix with an undermount sink, raised-panel cabinets, brown cabinets, granite countertops, beige backsplash, stone tile backsplash, stainless steel appliances and an island
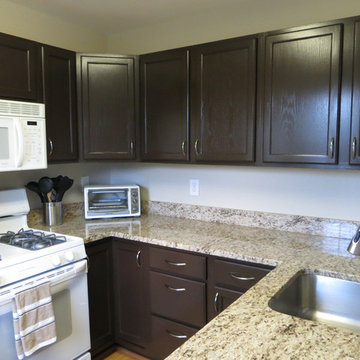
Streamline Interiors, LLC - A wallpaper border was removed and a neutral paint color covered the previously purple walls. Wall color is Clay Beige by Benjamin Moore.
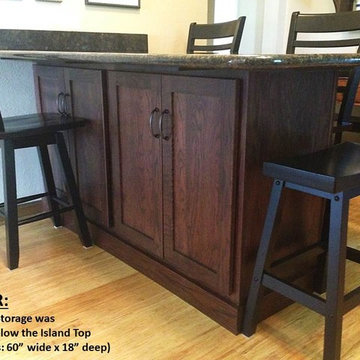
AFTER: Custom Cupboards, Oak "Spiced Rum" Cabinets ... 70000-65 Flat Panel doors ... "Copper Brown" Granite top with a Full Bullnose edge profile ............ The overall Island Countertop measures 73-1/2" long x 42" deep. The Cabinetry is 60" long x 18" deep, leaving a 12" overhang on 3 sides for knee space and seating.
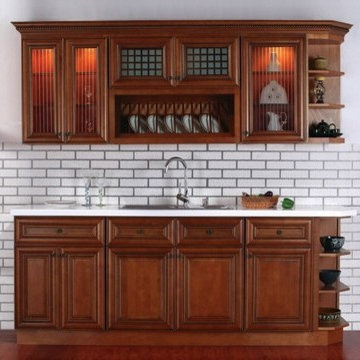
Cherry Cabinets with White Quartz
Inspiration for a mid-sized timeless galley medium tone wood floor eat-in kitchen remodel in Los Angeles with a drop-in sink, raised-panel cabinets, brown cabinets, quartz countertops, beige backsplash, stone slab backsplash and stainless steel appliances
Inspiration for a mid-sized timeless galley medium tone wood floor eat-in kitchen remodel in Los Angeles with a drop-in sink, raised-panel cabinets, brown cabinets, quartz countertops, beige backsplash, stone slab backsplash and stainless steel appliances
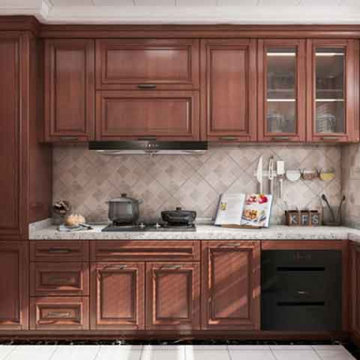
A galley kitchen in American style is a kind of colonial, which became independent with time. The basis of this direction was formed by the refined English classics. However, creatively rethinking this design concept, the American kitchen style evolved towards universality. This is primarily a reserved, cozy and quite neutral framing of a residential interior.
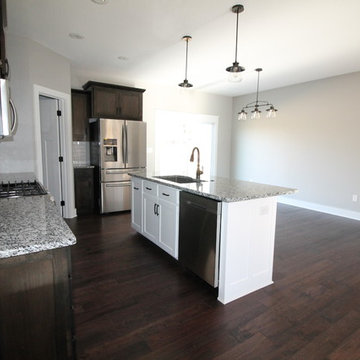
Rainey Creek kitchen.
Inspiration for a small timeless l-shaped dark wood floor and brown floor eat-in kitchen remodel in Kansas City with an undermount sink, shaker cabinets, brown cabinets, granite countertops, gray backsplash, porcelain backsplash, stainless steel appliances, an island and gray countertops
Inspiration for a small timeless l-shaped dark wood floor and brown floor eat-in kitchen remodel in Kansas City with an undermount sink, shaker cabinets, brown cabinets, granite countertops, gray backsplash, porcelain backsplash, stainless steel appliances, an island and gray countertops
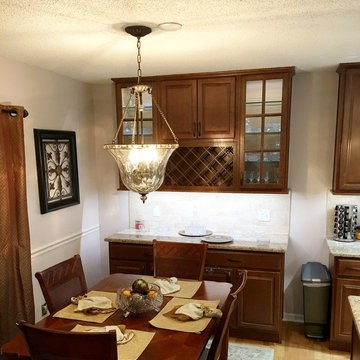
This condo in the Town N' Country area of Tampa needed some updating. The wall separating the dining room from the kitchen left two cramped spaces that were far from ideal. Working with the customer to achieve her dream look, we took down the kitchen walls and raised the soffit area. This gave the homeowner one large functional space and a ceiling that is now one height throughout the home. We replaced the old white cabinets with a lovely stained birch cabinet from Merillat. We added an island, some pantry space, and finished the kitchen flooring with a French-pattern travertine. The countertops are Giallo Ornamental and the backsplash is a 3" x 6" tumbled travertine. The old fluorescent light fixture was replaced with new LED recessed cans. We were also able to create a nice bar area to accentuate the dining room.
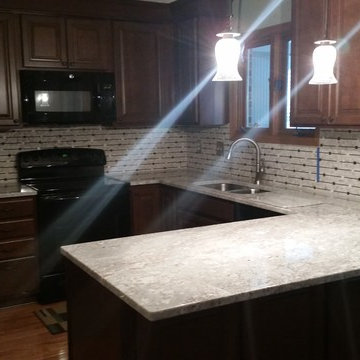
changed counter tops, Installed new cabinets and nice retro looking backsplash
Inspiration for a small timeless u-shaped eat-in kitchen remodel in Indianapolis with brown cabinets
Inspiration for a small timeless u-shaped eat-in kitchen remodel in Indianapolis with brown cabinets
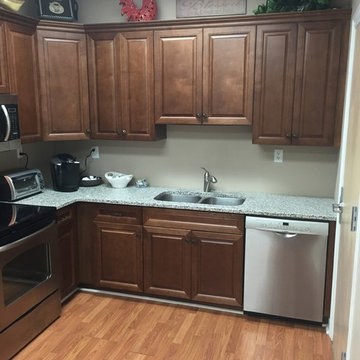
Mark Kidwell
Inspiration for a small timeless l-shaped light wood floor eat-in kitchen remodel in Austin with a double-bowl sink, raised-panel cabinets, brown cabinets, quartz countertops, beige backsplash and stainless steel appliances
Inspiration for a small timeless l-shaped light wood floor eat-in kitchen remodel in Austin with a double-bowl sink, raised-panel cabinets, brown cabinets, quartz countertops, beige backsplash and stainless steel appliances
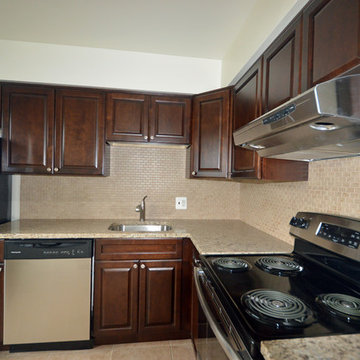
Open Door Building Solutions is proud to be part of the renovation of Greyfriers at Chalfont.
Eat-in kitchen - small traditional l-shaped ceramic tile eat-in kitchen idea in Philadelphia with an undermount sink, raised-panel cabinets, brown cabinets, granite countertops, beige backsplash, ceramic backsplash, stainless steel appliances and no island
Eat-in kitchen - small traditional l-shaped ceramic tile eat-in kitchen idea in Philadelphia with an undermount sink, raised-panel cabinets, brown cabinets, granite countertops, beige backsplash, ceramic backsplash, stainless steel appliances and no island
Traditional Kitchen with Brown Cabinets Ideas
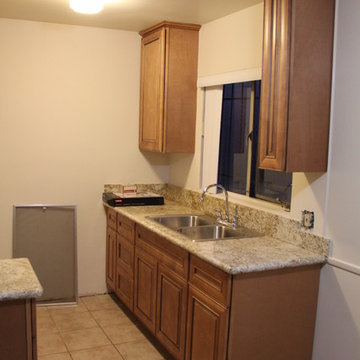
Ginger Cabinets with Kashmire White Granite
Inspiration for a mid-sized timeless galley porcelain tile eat-in kitchen remodel in Los Angeles with a drop-in sink, raised-panel cabinets, brown cabinets, granite countertops, beige backsplash, stone slab backsplash and stainless steel appliances
Inspiration for a mid-sized timeless galley porcelain tile eat-in kitchen remodel in Los Angeles with a drop-in sink, raised-panel cabinets, brown cabinets, granite countertops, beige backsplash, stone slab backsplash and stainless steel appliances
1

