Traditional Kitchen with Distressed Cabinets Ideas
Refine by:
Budget
Sort by:Popular Today
1 - 20 of 4,390 photos

Enclosed kitchen - mid-sized traditional single-wall medium tone wood floor enclosed kitchen idea in Little Rock with black appliances, an integrated sink, shaker cabinets, distressed cabinets, granite countertops, green backsplash and no island
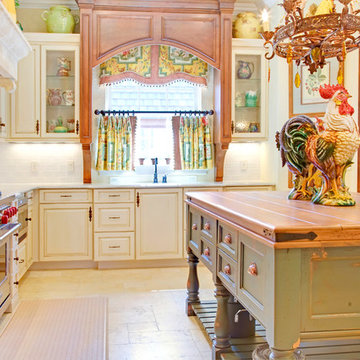
Elegant kitchen photo in Orlando with wood countertops, raised-panel cabinets, distressed cabinets, white backsplash, subway tile backsplash and stainless steel appliances
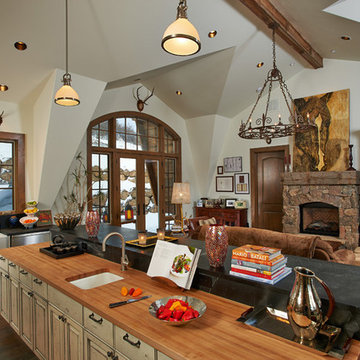
Example of a classic u-shaped open concept kitchen design in Denver with a farmhouse sink, wood countertops, raised-panel cabinets, distressed cabinets, metallic backsplash, metal backsplash and stainless steel appliances
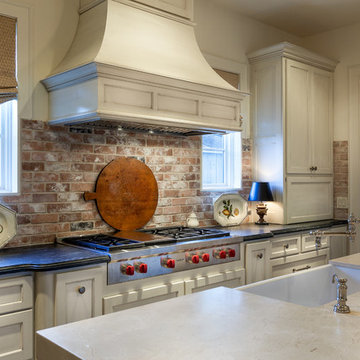
Connie Anderson
Huge elegant u-shaped dark wood floor and brown floor open concept kitchen photo in Houston with a farmhouse sink, recessed-panel cabinets, distressed cabinets, brick backsplash, stainless steel appliances and an island
Huge elegant u-shaped dark wood floor and brown floor open concept kitchen photo in Houston with a farmhouse sink, recessed-panel cabinets, distressed cabinets, brick backsplash, stainless steel appliances and an island
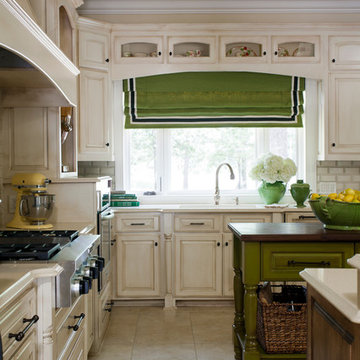
Photography - Nancy Nolan
Walls are Sherwin Williams Believable Buff, Island is Sherwin Williams Verdant, Cabinets are Sherwin Williams Lotus Pod
Example of a mid-sized classic ceramic tile eat-in kitchen design in Little Rock with a double-bowl sink, raised-panel cabinets, distressed cabinets, quartz countertops, beige backsplash, subway tile backsplash, stainless steel appliances and two islands
Example of a mid-sized classic ceramic tile eat-in kitchen design in Little Rock with a double-bowl sink, raised-panel cabinets, distressed cabinets, quartz countertops, beige backsplash, subway tile backsplash, stainless steel appliances and two islands
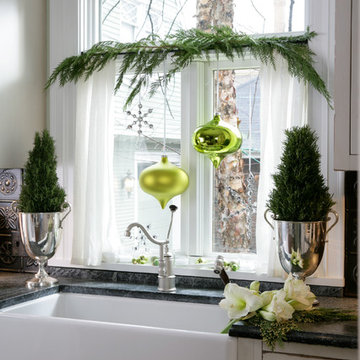
Happy Holidays! The sink in this traditional kitchen is decorated for the holidays. . .
Kipnis Architecture + Planning
Kitchen - traditional kitchen idea in Chicago with a farmhouse sink and distressed cabinets
Kitchen - traditional kitchen idea in Chicago with a farmhouse sink and distressed cabinets
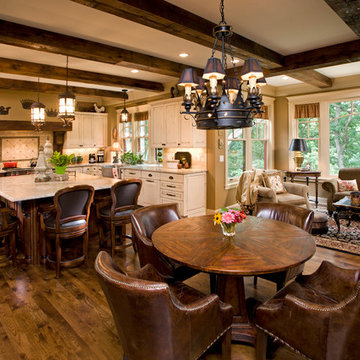
Kitchen featuring rustic beams, Dura Supreme Cabinetry, and hickory flooring throughout. | Photography: Landmark Photography
Open concept kitchen - large traditional l-shaped medium tone wood floor open concept kitchen idea in Minneapolis with an island, a farmhouse sink, raised-panel cabinets, distressed cabinets, granite countertops, beige backsplash, ceramic backsplash and paneled appliances
Open concept kitchen - large traditional l-shaped medium tone wood floor open concept kitchen idea in Minneapolis with an island, a farmhouse sink, raised-panel cabinets, distressed cabinets, granite countertops, beige backsplash, ceramic backsplash and paneled appliances
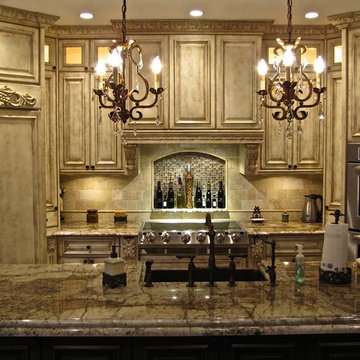
Custom cabinetry - Ivory painted with contrasting stained dark walnut finish island.
Exotic granite counters and all the attention to detail give this kitchen a high end luxurious feel. Call us today for Custom Kitchens!
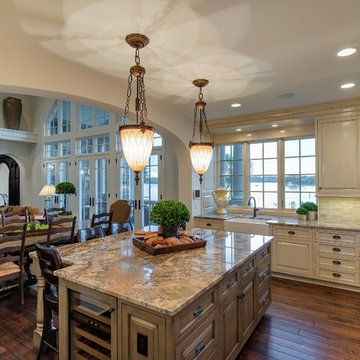
Builder: John Kraemer & Sons | Designer: Tom Rauscher of Rauscher & Associates | Photographer: Spacecrafting
Eat-in kitchen - traditional u-shaped dark wood floor eat-in kitchen idea in Minneapolis with a farmhouse sink, distressed cabinets, granite countertops, beige backsplash, subway tile backsplash, paneled appliances and an island
Eat-in kitchen - traditional u-shaped dark wood floor eat-in kitchen idea in Minneapolis with a farmhouse sink, distressed cabinets, granite countertops, beige backsplash, subway tile backsplash, paneled appliances and an island
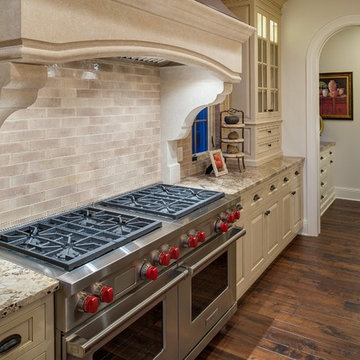
Builder: John Kraemer & Sons | Designer: Tom Rauscher of Rauscher & Associates | Photographer: Spacecrafting
Elegant u-shaped dark wood floor eat-in kitchen photo in Minneapolis with a farmhouse sink, distressed cabinets, granite countertops, beige backsplash, subway tile backsplash, paneled appliances and an island
Elegant u-shaped dark wood floor eat-in kitchen photo in Minneapolis with a farmhouse sink, distressed cabinets, granite countertops, beige backsplash, subway tile backsplash, paneled appliances and an island
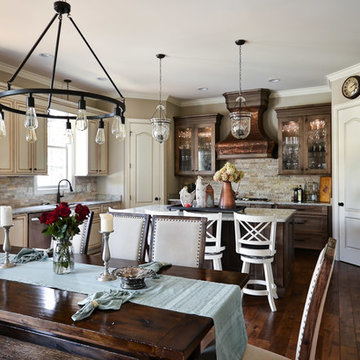
Modern. Timeless. Charm.
Elegant u-shaped open concept kitchen photo in Other with an undermount sink, recessed-panel cabinets, distressed cabinets, granite countertops, beige backsplash, stone tile backsplash and stainless steel appliances
Elegant u-shaped open concept kitchen photo in Other with an undermount sink, recessed-panel cabinets, distressed cabinets, granite countertops, beige backsplash, stone tile backsplash and stainless steel appliances
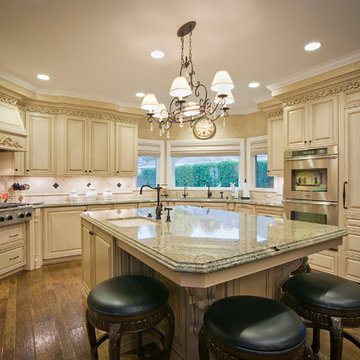
Goff Photography
Mid-sized elegant u-shaped dark wood floor eat-in kitchen photo in Sacramento with a double-bowl sink, raised-panel cabinets, distressed cabinets, granite countertops, beige backsplash, stone tile backsplash, paneled appliances and an island
Mid-sized elegant u-shaped dark wood floor eat-in kitchen photo in Sacramento with a double-bowl sink, raised-panel cabinets, distressed cabinets, granite countertops, beige backsplash, stone tile backsplash, paneled appliances and an island
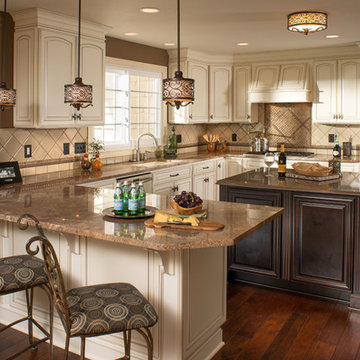
Rick Lee Photo
Example of a classic u-shaped medium tone wood floor open concept kitchen design in Charleston with an undermount sink, raised-panel cabinets, distressed cabinets, granite countertops, beige backsplash, porcelain backsplash and stainless steel appliances
Example of a classic u-shaped medium tone wood floor open concept kitchen design in Charleston with an undermount sink, raised-panel cabinets, distressed cabinets, granite countertops, beige backsplash, porcelain backsplash and stainless steel appliances
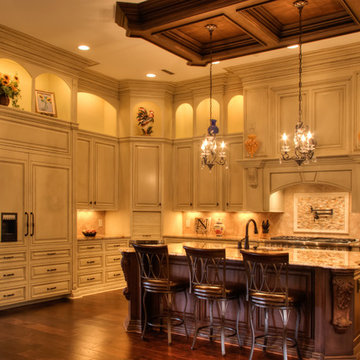
Todd Douglas Photography
Huge elegant u-shaped dark wood floor open concept kitchen photo in Other with an island, distressed cabinets, granite countertops, beige backsplash, stone tile backsplash, stainless steel appliances, a farmhouse sink and raised-panel cabinets
Huge elegant u-shaped dark wood floor open concept kitchen photo in Other with an island, distressed cabinets, granite countertops, beige backsplash, stone tile backsplash, stainless steel appliances, a farmhouse sink and raised-panel cabinets
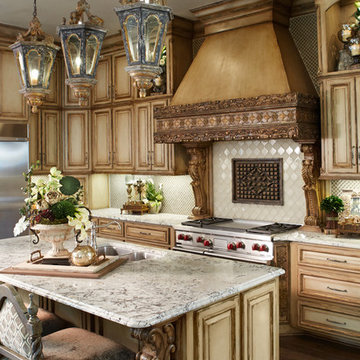
Inspiration for a large timeless l-shaped dark wood floor open concept kitchen remodel in Dallas with an undermount sink, raised-panel cabinets, distressed cabinets, granite countertops, beige backsplash, mosaic tile backsplash, stainless steel appliances and an island
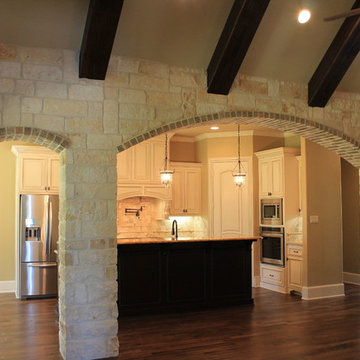
Stone and brick archway into the kitchen gives this custom home an elegant and unique look. www.mckinneyhomesllc.com
Example of a classic l-shaped eat-in kitchen design in Dallas with an undermount sink, raised-panel cabinets, distressed cabinets, granite countertops, beige backsplash, stone tile backsplash and stainless steel appliances
Example of a classic l-shaped eat-in kitchen design in Dallas with an undermount sink, raised-panel cabinets, distressed cabinets, granite countertops, beige backsplash, stone tile backsplash and stainless steel appliances
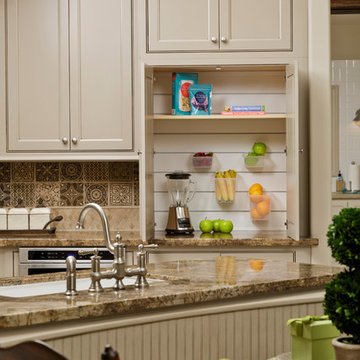
Kolanowski Studio
Example of a large classic porcelain tile eat-in kitchen design in Houston with a double-bowl sink, raised-panel cabinets, distressed cabinets, granite countertops, porcelain backsplash, stainless steel appliances and an island
Example of a large classic porcelain tile eat-in kitchen design in Houston with a double-bowl sink, raised-panel cabinets, distressed cabinets, granite countertops, porcelain backsplash, stainless steel appliances and an island
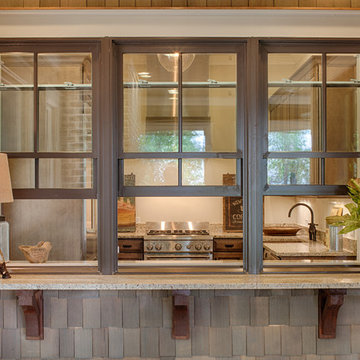
With porches on every side, the “Georgetown” is designed for enjoying the natural surroundings. The main level of the home is characterized by wide open spaces, with connected kitchen, dining, and living areas, all leading onto the various outdoor patios. The main floor master bedroom occupies one entire wing of the home, along with an additional bedroom suite. The upper level features two bedroom suites and a bunk room, with space over the detached garage providing a private guest suite.
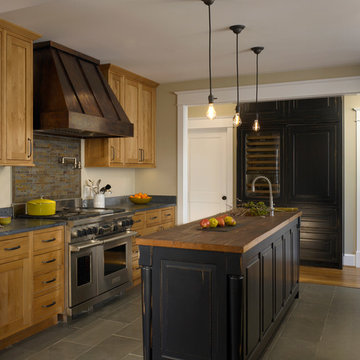
The kitchen is the hub of activity in this house. The remaining living spaces are organized around it - for function, convenience, and visual connectivity.
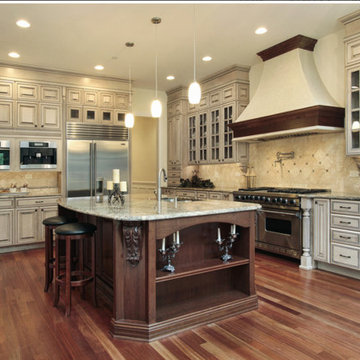
Mid-sized elegant l-shaped dark wood floor and brown floor eat-in kitchen photo in Los Angeles with a double-bowl sink, raised-panel cabinets, distressed cabinets, granite countertops, stainless steel appliances, an island, beige backsplash and ceramic backsplash
Traditional Kitchen with Distressed Cabinets Ideas
1





