Traditional Kitchen with Gray Cabinets and Granite Countertops Ideas
Refine by:
Budget
Sort by:Popular Today
1 - 20 of 3,075 photos
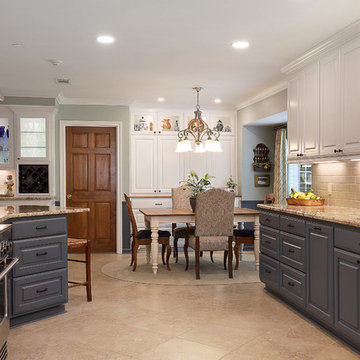
The homeowners invited us in to their home with hopes of updating it's aesthetics, fixing some functional nightmares, and creating an open but still intimate space for small gatherings. Our changes included; removing a large wet bar area, partially removing the wall between the living and kitchen, and opening the formal dining to the kitchen by removing a cased opening between the two rooms. By making these changes, along with many cabinet and appliance location adjustments, a cordially inviting space was achieved. Now the home matches the owner's charm and hospitable spirit.
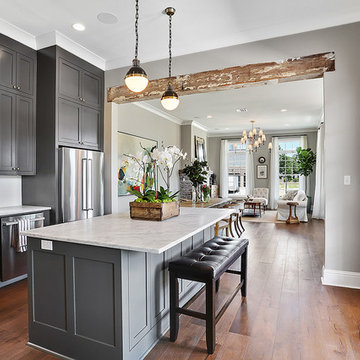
Walls
SW 7641 "Collande Gray"
Trim & ceilings
SW 7005 "Pure White"
Interior doors
BM HC-166 "Kendall Charcoal"
Cabinets (master bath)
BM HC-166 "Kendall
Charcoal"
Slab countertops
Carrara marble
Wood flooring
Baroque Flooring Luxembourg 7.5, “Kimpton”

Photo Credit: Al Pursley
This new home features custom tile, brick work, granite, painted cabinetry, custom furnishings, ceiling treatments, screen porch, outdoor kitchen and a complete custom design plan implemented throughout.

The clients believed the peninsula footprint was required due to the unique entry points from the hallway leading to the dining room and the foyer. The new island increases storage, counters and a more pleasant flow of traffic from all directions.
The biggest challenge was trying to make the structural beam that ran perpendicular to the space work in a new design; it was off center and difficult to balance the cabinetry and functional spaces to work with it. In the end it was decided to increase the budget and invest in moving the header in the ceiling to achieve the best design, esthetically and funcationlly.
Specific storage designed to meet the clients requests include:
- pocket doors at counter tops for everyday appliances
- deep drawers for pots, pans and Tupperware
- island includes designated zone for baking supplies
- tall and shallow pantry/food storage for easy access near island
- pull out spice near cooking
- tray dividers for assorted baking pans/sheets, cutting boards and numerous other serving trays
- cutlery and knife inserts and built in trash/recycle bins to keep things organized and convenient to use, out of sight
- custom design hutch to hold various, yet special dishes and silverware
Elements of design chosen to meet the clients wishes include:
- painted cabinetry to lighten up the room that lacks windows and give relief/contrast to the expansive wood floors
- monochromatic colors throughout give peaceful yet elegant atmosphere
o stained island provides interest and warmth with wood, but still unique in having a different stain than the wood floors – this is repeated in the tile mosaic backsplash behind the rangetop
- punch of fun color used on hutch for a unique, furniture feel
- carefully chosen detailed embellishments like the tile mosaic, valance toe boards, furniture base board around island, and island pendants are traditional details to not only the architecture of the home, but also the client’s furniture and décor.
- Paneled refrigerator minimizes the large appliance, help keeping an elegant feel
Superior cooking equipment includes a combi-steam oven, convection wall ovens paired with a built-in refrigerator with interior air filtration to better preserve fresh foods.
Photography by Gregg Willett

Kitchen - huge traditional l-shaped medium tone wood floor and brown floor kitchen idea in Other with an undermount sink, raised-panel cabinets, granite countertops, beige backsplash, an island, stainless steel appliances and gray cabinets

Kitchen - traditional dark wood floor kitchen idea in Detroit with recessed-panel cabinets, gray cabinets, green backsplash, a single-bowl sink, granite countertops, porcelain backsplash and stainless steel appliances

Appliance Garage with retractable pocket doors. Wolf Steam oven below counter. Perimeter cabinet color is matched to Benjamin Moore Raccoon Hollow.
Photo Bruce Van Inwegen
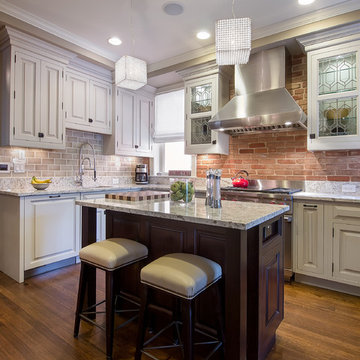
denverphoto.com
Small elegant l-shaped light wood floor enclosed kitchen photo in Denver with an undermount sink, raised-panel cabinets, gray cabinets, granite countertops, green backsplash, stainless steel appliances and an island
Small elegant l-shaped light wood floor enclosed kitchen photo in Denver with an undermount sink, raised-panel cabinets, gray cabinets, granite countertops, green backsplash, stainless steel appliances and an island

Inspiration for a huge timeless light wood floor and brown floor enclosed kitchen remodel in San Francisco with an undermount sink, raised-panel cabinets, gray cabinets, granite countertops, gray backsplash, ceramic backsplash, stainless steel appliances, beige countertops and an island

Jeff Herr
Eat-in kitchen - mid-sized traditional galley medium tone wood floor eat-in kitchen idea in Atlanta with gray cabinets, an undermount sink, granite countertops, white backsplash, subway tile backsplash, stainless steel appliances and an island
Eat-in kitchen - mid-sized traditional galley medium tone wood floor eat-in kitchen idea in Atlanta with gray cabinets, an undermount sink, granite countertops, white backsplash, subway tile backsplash, stainless steel appliances and an island
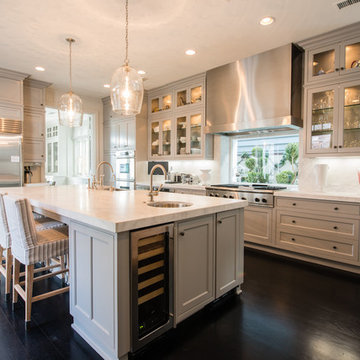
Inspiration for a mid-sized timeless l-shaped dark wood floor eat-in kitchen remodel in Orange County with a farmhouse sink, beaded inset cabinets, gray cabinets, white backsplash, stone slab backsplash, stainless steel appliances, an island and granite countertops
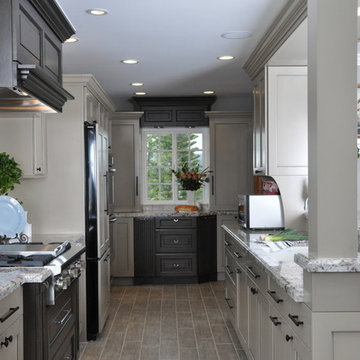
View looking down galley kitchen towards old "nook", showing contrasting custom cabinetry at far window and at range. Photos by Carol Teasley Photography & Dan Forster (Design Moe Kitchen & Bath)
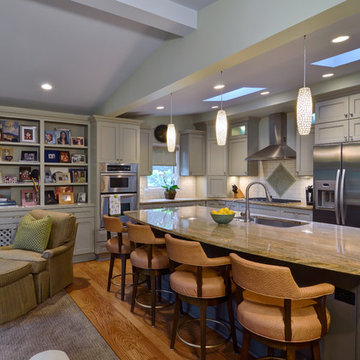
Inspiration for a timeless l-shaped open concept kitchen remodel in Atlanta with stainless steel appliances, granite countertops and gray cabinets
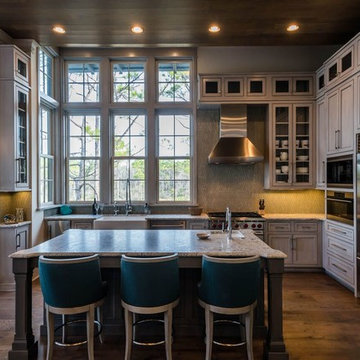
Example of a large classic u-shaped dark wood floor open concept kitchen design in Miami with a farmhouse sink, beaded inset cabinets, gray cabinets, granite countertops, gray backsplash, glass tile backsplash, stainless steel appliances and an island
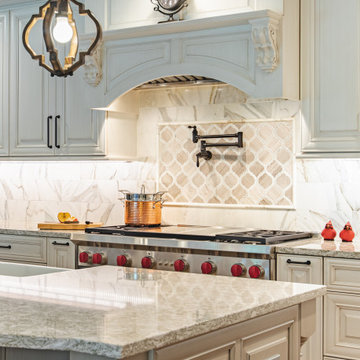
Eat-in kitchen - mid-sized traditional l-shaped medium tone wood floor and brown floor eat-in kitchen idea in DC Metro with a farmhouse sink, raised-panel cabinets, gray cabinets, granite countertops, gray backsplash, marble backsplash, stainless steel appliances, an island and gray countertops
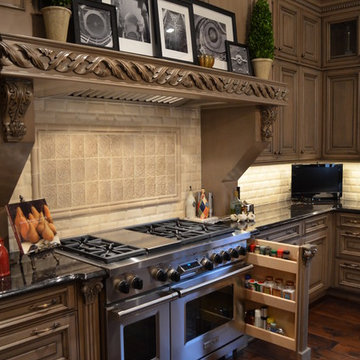
The central focal point of the Kitchen is the 48” Professional Style Dual Fuel Range with Custom Wood Mantle Hood above. Directly to the left of the Range is the 72” combination Built-in Refrigerator and Freezer installed in the Flush Inset Application with Decorative Open Display Above. The main sink is positioned to the right of the range. All cabinetry on the perimeter of the Kitchen is stained in a warm Grey tone with soft pewter glazing.
In the middle of the kitchen sits a Rich Brown Cherry Wood island with decorative legs on all four ends. The island has seating for guests, a secondary sink, a 30” microwave drawer and a 30” warming drawer.
Custom Enkebol Mouldings matching the grey glazed cabinetry wrap the kitchen window and complete the Traditional Design Theme.
Designed by Micqui McGowen. Photography by Miro Dvorscak.
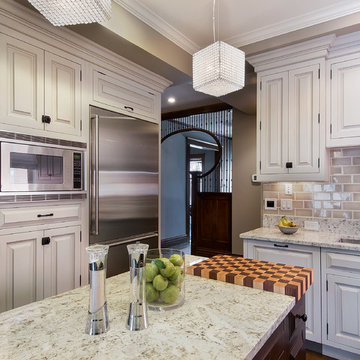
denverphoto.com
Example of a small classic l-shaped light wood floor enclosed kitchen design in Denver with an undermount sink, raised-panel cabinets, gray cabinets, granite countertops, green backsplash, stainless steel appliances and an island
Example of a small classic l-shaped light wood floor enclosed kitchen design in Denver with an undermount sink, raised-panel cabinets, gray cabinets, granite countertops, green backsplash, stainless steel appliances and an island

Eat-in kitchen - traditional brown floor eat-in kitchen idea in New York with an undermount sink, raised-panel cabinets, gray cabinets, granite countertops, multicolored backsplash, slate backsplash, stainless steel appliances, two islands and black countertops
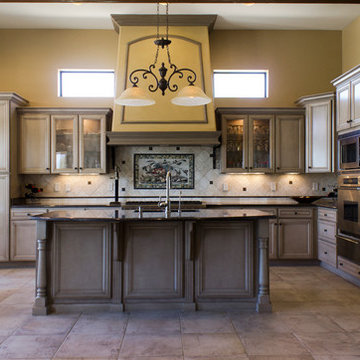
Inspiration for a large timeless l-shaped porcelain tile open concept kitchen remodel in Phoenix with a double-bowl sink, raised-panel cabinets, gray cabinets, granite countertops, beige backsplash, stainless steel appliances, an island and stone tile backsplash
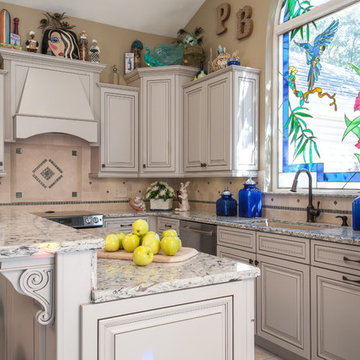
Example of a classic l-shaped kitchen design in St Louis with an undermount sink, raised-panel cabinets, gray cabinets, beige backsplash, stone tile backsplash, stainless steel appliances, an island and granite countertops
Traditional Kitchen with Gray Cabinets and Granite Countertops Ideas
1





