Traditional Kitchen with Green Cabinets, Green Backsplash and Subway Tile Backsplash Ideas
Refine by:
Budget
Sort by:Popular Today
1 - 18 of 18 photos
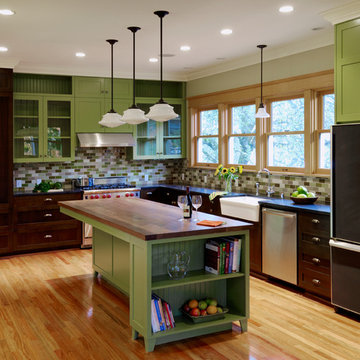
Keeping this kitchen true to its original period it has black granite perimeter countertops that are honed rather than polished to mimic slate or soapstone. The 9 foot long island has a walnut countertop and antique brass bin style pulls. See-in cabinets that extend to the ceiling are an old school idea that looks great and provides ample storage.
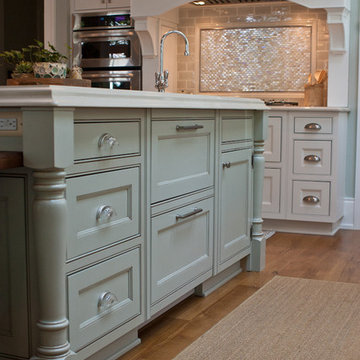
This large Woodways kitchen island makes a great statement in this cottage style home. Storage is achieved on all sides with a mixture of both doors and drawers. Decorative posts and corbels add character and a traditional style element. By contrasting the paint on the island from the surrounding cabinetry, we draw emphasis to this area and all its decorative details.

A built in table accented in a spring green became the focal point of the room. It was finished with a planked cherry wood top to compliment the color of the back door and built in cabinets in the adjacent dining area. A wall niche was added where an unnecessary door once led to the master closet, providing a display space for family heirlooms and collectables.tall cabinet
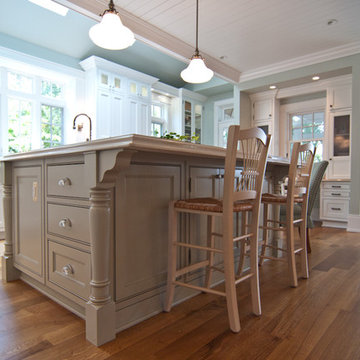
This large Woodways kitchen island makes a great statement in this cottage style home. Storage is achieved on all sides with a mixture of both doors and drawers. Decorative posts and corbels add character and a traditional style element. By contrasting the paint on the island from the surrounding cabinetry, we draw emphasis to this area and all its decorative details.
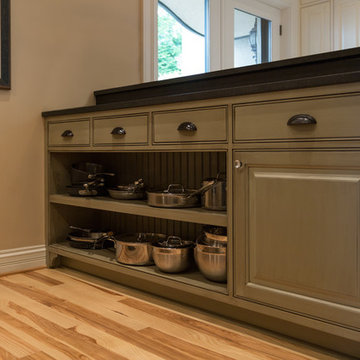
Victoria McHugh Photography
Lakeside Custom Cabinetry,LLC
Chris Hummel Construction
Vogler Metalwork & Design
A huge amount of functional storage space was designed into an otherwise small kitchen through the use of purpose built, custom cabinetry.
The homeowner knew exactly how she wanted to organize her kitchen tools. A knife drawer was specially made to fit her collection of knives. The open shelving on the range side serves as easy access to her cookware as well as a garbage pullout.
We were able to relocate and center the range and copper range hood made by Vogler Metalworks by removing a center island and replacing it with a honed black granite counter top peninsula. The subway tile backsplash on the sink wall is taken up to the soffit with the exception of dark bull nose used to frame the wall sconce made by Vaughn.
The kitchen also serves as an informal entryway from the lake and exterior brick patio so the homeowners were desperate to have a way to keep shoes from being scattered on the floor. We took an awkward corner and fitted it with custom built cabinetry that housed not only the family's shoes but kitty litter, dog leashes, car keys, sun hats and lotions.
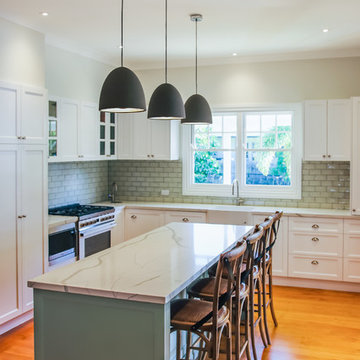
Real Estate Pics
Example of a large classic l-shaped medium tone wood floor eat-in kitchen design in Brisbane with a farmhouse sink, shaker cabinets, green cabinets, quartz countertops, green backsplash, subway tile backsplash, white appliances, an island and green countertops
Example of a large classic l-shaped medium tone wood floor eat-in kitchen design in Brisbane with a farmhouse sink, shaker cabinets, green cabinets, quartz countertops, green backsplash, subway tile backsplash, white appliances, an island and green countertops
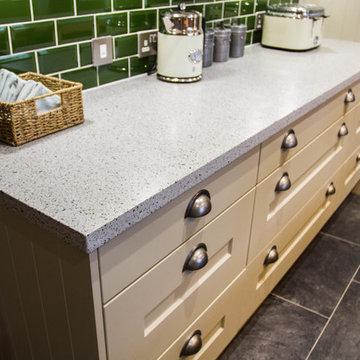
Sophie Wendy Roma Burns
Inspiration for a mid-sized timeless vinyl floor and gray floor eat-in kitchen remodel in Sussex with shaker cabinets, green cabinets, solid surface countertops, green backsplash, an island and subway tile backsplash
Inspiration for a mid-sized timeless vinyl floor and gray floor eat-in kitchen remodel in Sussex with shaker cabinets, green cabinets, solid surface countertops, green backsplash, an island and subway tile backsplash
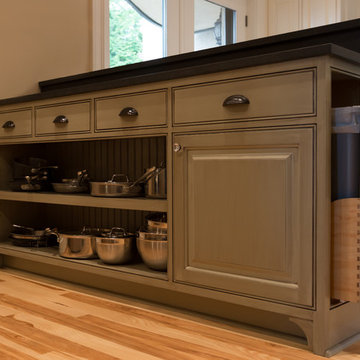
Victoria McHugh Photography
Lakeside Custom Cabinetry,LLC
Chris Hummel Construction
Vogler Metalwork & Design
A huge amount of functional storage space was designed into an otherwise small kitchen through the use of purpose built, custom cabinetry.
The homeowner knew exactly how she wanted to organize her kitchen tools. A knife drawer was specially made to fit her collection of knives. The open shelving on the range side serves as easy access to her cookware as well as a garbage pullout.
We were able to relocate and center the range and copper range hood made by Vogler Metalworks by removing a center island and replacing it with a honed black granite counter top peninsula. The subway tile backsplash on the sink wall is taken up to the soffit with the exception of dark bull nose used to frame the wall sconce made by Vaughn.
The kitchen also serves as an informal entryway from the lake and exterior brick patio so the homeowners were desperate to have a way to keep shoes from being scattered on the floor. We took an awkward corner and fitted it with custom built cabinetry that housed not only the family's shoes but kitty litter, dog leashes, car keys, sun hats and lotions.
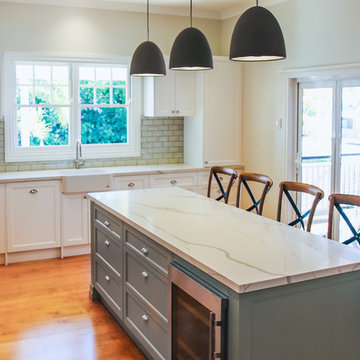
Real Estate Pics
Example of a large classic l-shaped medium tone wood floor eat-in kitchen design in Brisbane with a farmhouse sink, shaker cabinets, green cabinets, quartz countertops, green backsplash, subway tile backsplash, white appliances, an island and green countertops
Example of a large classic l-shaped medium tone wood floor eat-in kitchen design in Brisbane with a farmhouse sink, shaker cabinets, green cabinets, quartz countertops, green backsplash, subway tile backsplash, white appliances, an island and green countertops
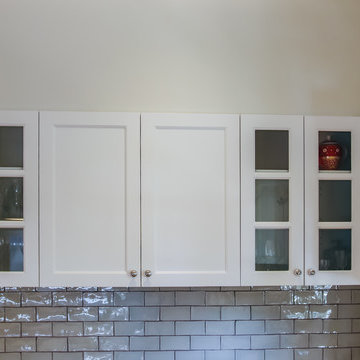
Real Estate Pics
Eat-in kitchen - large traditional l-shaped medium tone wood floor eat-in kitchen idea in Brisbane with a farmhouse sink, shaker cabinets, green cabinets, quartz countertops, green backsplash, subway tile backsplash, white appliances, an island and green countertops
Eat-in kitchen - large traditional l-shaped medium tone wood floor eat-in kitchen idea in Brisbane with a farmhouse sink, shaker cabinets, green cabinets, quartz countertops, green backsplash, subway tile backsplash, white appliances, an island and green countertops
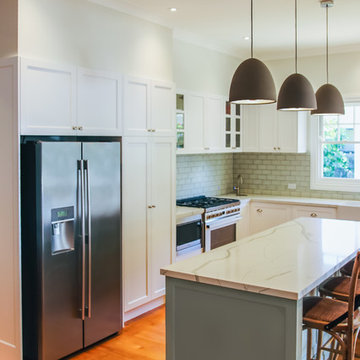
Real Estate Pics
Inspiration for a large timeless l-shaped medium tone wood floor eat-in kitchen remodel in Brisbane with a farmhouse sink, shaker cabinets, green cabinets, quartz countertops, green backsplash, subway tile backsplash, white appliances, an island and green countertops
Inspiration for a large timeless l-shaped medium tone wood floor eat-in kitchen remodel in Brisbane with a farmhouse sink, shaker cabinets, green cabinets, quartz countertops, green backsplash, subway tile backsplash, white appliances, an island and green countertops
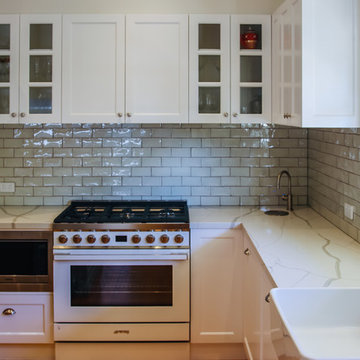
Real Estate Pics
Inspiration for a large timeless l-shaped medium tone wood floor eat-in kitchen remodel in Brisbane with a farmhouse sink, shaker cabinets, green cabinets, quartz countertops, green backsplash, subway tile backsplash, white appliances, an island and green countertops
Inspiration for a large timeless l-shaped medium tone wood floor eat-in kitchen remodel in Brisbane with a farmhouse sink, shaker cabinets, green cabinets, quartz countertops, green backsplash, subway tile backsplash, white appliances, an island and green countertops
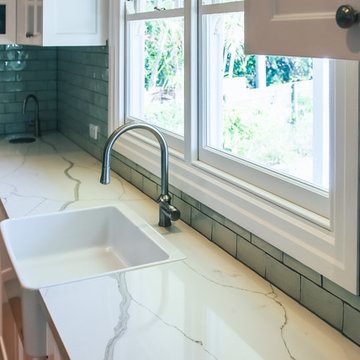
Real Estate Pics
Large elegant l-shaped medium tone wood floor eat-in kitchen photo in Brisbane with a farmhouse sink, shaker cabinets, green cabinets, quartz countertops, green backsplash, subway tile backsplash, white appliances, an island and green countertops
Large elegant l-shaped medium tone wood floor eat-in kitchen photo in Brisbane with a farmhouse sink, shaker cabinets, green cabinets, quartz countertops, green backsplash, subway tile backsplash, white appliances, an island and green countertops
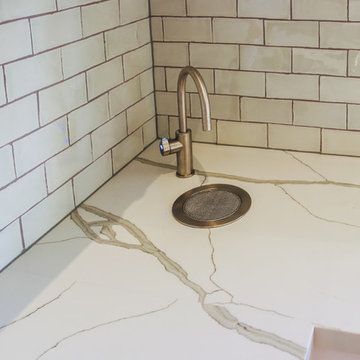
Real Estate Pics
Eat-in kitchen - large traditional l-shaped medium tone wood floor eat-in kitchen idea in Brisbane with a farmhouse sink, shaker cabinets, green cabinets, quartz countertops, green backsplash, subway tile backsplash, white appliances, an island and green countertops
Eat-in kitchen - large traditional l-shaped medium tone wood floor eat-in kitchen idea in Brisbane with a farmhouse sink, shaker cabinets, green cabinets, quartz countertops, green backsplash, subway tile backsplash, white appliances, an island and green countertops
Traditional Kitchen with Green Cabinets, Green Backsplash and Subway Tile Backsplash Ideas
1





