Traditional Kitchen with Beaded Inset Cabinets, Green Cabinets and Granite Countertops Ideas
Refine by:
Budget
Sort by:Popular Today
1 - 20 of 137 photos
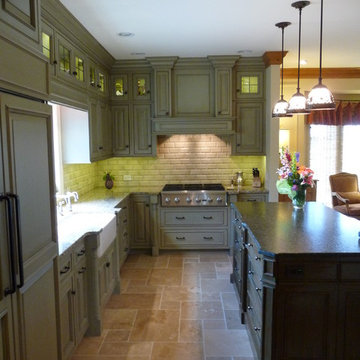
Example of a large classic l-shaped travertine floor and beige floor eat-in kitchen design in Other with a farmhouse sink, beaded inset cabinets, green cabinets, granite countertops, beige backsplash, ceramic backsplash, stainless steel appliances and an island
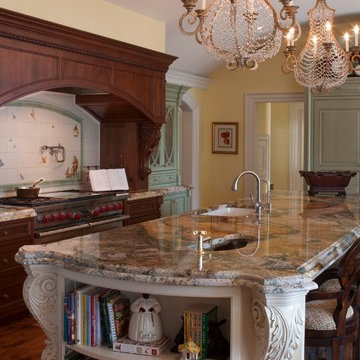
Elegant medium tone wood floor eat-in kitchen photo in Columbus with an undermount sink, beaded inset cabinets, green cabinets, granite countertops, white backsplash, ceramic backsplash, paneled appliances and an island
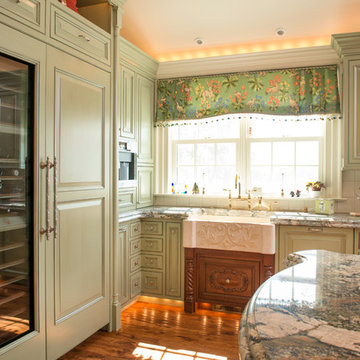
Inspiration for a timeless medium tone wood floor eat-in kitchen remodel in Columbus with a farmhouse sink, beaded inset cabinets, green cabinets, granite countertops, white backsplash, ceramic backsplash, paneled appliances and an island
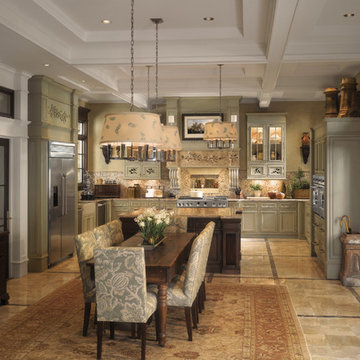
Inspiration for a mid-sized timeless u-shaped travertine floor and beige floor open concept kitchen remodel in Nashville with an undermount sink, beaded inset cabinets, green cabinets, granite countertops, beige backsplash, stone slab backsplash, stainless steel appliances and an island
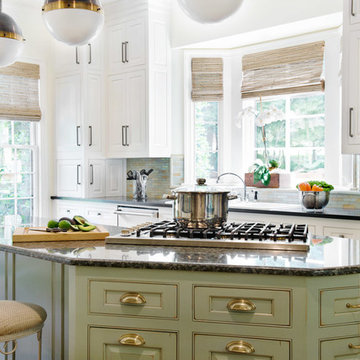
The distressed green island creates a focal point at the center of this traditional kitchen. Topped with Ubatuba granite, the island is home to three metal barstools painted ivory with sage green chenille seats. Visual Comfort globe pendants, in a mix of metals, marry the island’s antique brass bin pulls to the pewter hardware of the perimeter cabinetry. Breaking up the cream perimeter cabinets are large windows dressed with woven wood blinds. Walker Zanger glass tiles in blues, greens and tans clad the backsplash, which wraps the kitchen along with honed black granite countertops.
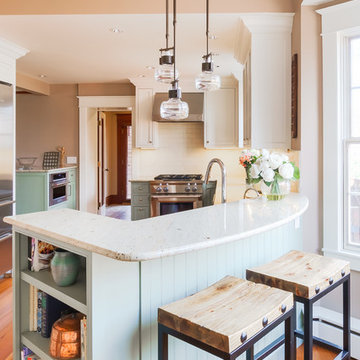
DENALI Multimedia
Enclosed kitchen - mid-sized traditional l-shaped medium tone wood floor and brown floor enclosed kitchen idea in Denver with a farmhouse sink, beaded inset cabinets, green cabinets, granite countertops, white backsplash, ceramic backsplash, stainless steel appliances and a peninsula
Enclosed kitchen - mid-sized traditional l-shaped medium tone wood floor and brown floor enclosed kitchen idea in Denver with a farmhouse sink, beaded inset cabinets, green cabinets, granite countertops, white backsplash, ceramic backsplash, stainless steel appliances and a peninsula
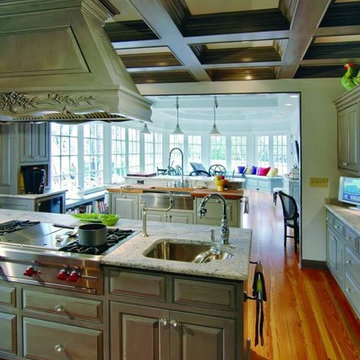
Example of a large classic medium tone wood floor kitchen design in Charlotte with a farmhouse sink, beaded inset cabinets, green cabinets, granite countertops, stainless steel appliances and two islands
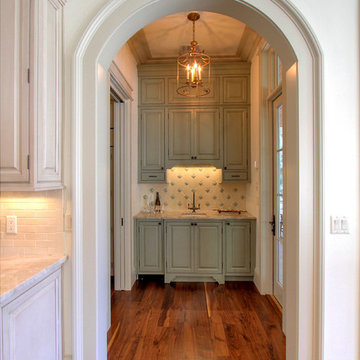
Elegant medium tone wood floor kitchen pantry photo in Other with beaded inset cabinets, green cabinets and granite countertops
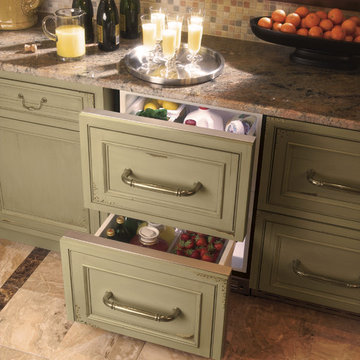
Mid-sized elegant u-shaped beige floor and travertine floor open concept kitchen photo in Nashville with beaded inset cabinets, green cabinets, granite countertops, beige backsplash, an undermount sink, stone slab backsplash, stainless steel appliances and an island
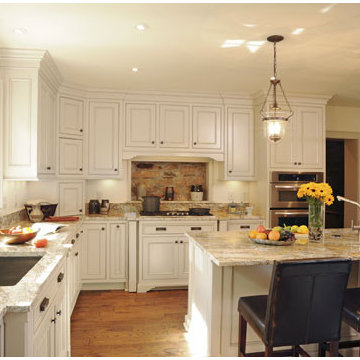
Whole house renovation by Ketron Custom Builders. Photography by Daniel Feldkamp.
Enclosed kitchen - mid-sized traditional medium tone wood floor enclosed kitchen idea in Columbus with an undermount sink, beaded inset cabinets, green cabinets, granite countertops, red backsplash, brick backsplash, paneled appliances and no island
Enclosed kitchen - mid-sized traditional medium tone wood floor enclosed kitchen idea in Columbus with an undermount sink, beaded inset cabinets, green cabinets, granite countertops, red backsplash, brick backsplash, paneled appliances and no island
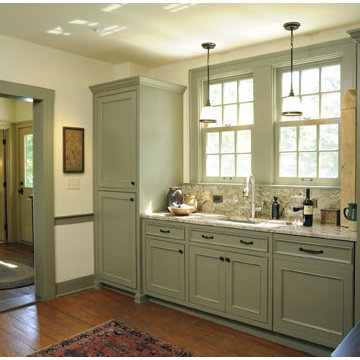
Whole house renovation by Ketron Custom Builders. Photography by Daniel Feldkamp.
Mid-sized elegant medium tone wood floor enclosed kitchen photo in Columbus with an undermount sink, beaded inset cabinets, green cabinets, granite countertops, stone slab backsplash, paneled appliances and no island
Mid-sized elegant medium tone wood floor enclosed kitchen photo in Columbus with an undermount sink, beaded inset cabinets, green cabinets, granite countertops, stone slab backsplash, paneled appliances and no island
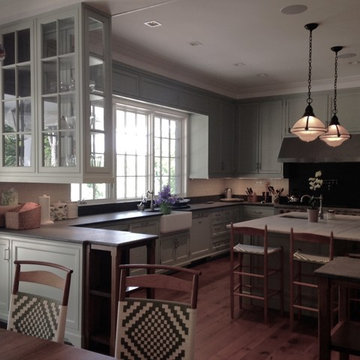
Inspiration for a mid-sized timeless u-shaped medium tone wood floor eat-in kitchen remodel in New York with a farmhouse sink, beaded inset cabinets, green cabinets, granite countertops, white backsplash, ceramic backsplash, stainless steel appliances and an island
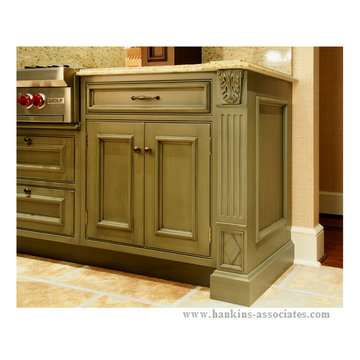
Hearth cooking features Wolf 48-inch rangetop with pot and pan storage drawers below. Ends of cabinetry detailed with integrated wainscot ends, Fluted front pilaster detail topped with shallow depth corbel and custom diamond detail at base. Photo by: Jerry Hankins
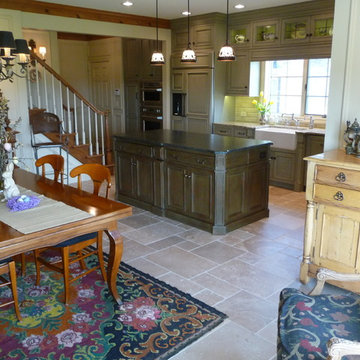
Large elegant l-shaped travertine floor and beige floor eat-in kitchen photo in Other with a farmhouse sink, beaded inset cabinets, green cabinets, granite countertops, beige backsplash, ceramic backsplash, stainless steel appliances and an island
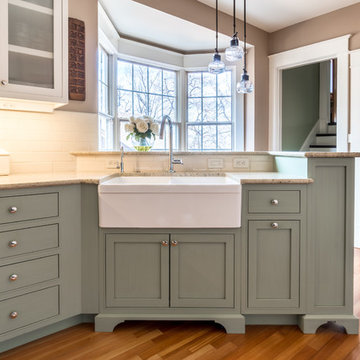
DENALI Multimedia
Example of a mid-sized classic l-shaped enclosed kitchen design in Denver with a farmhouse sink, beaded inset cabinets, green cabinets, granite countertops, white backsplash, ceramic backsplash, stainless steel appliances and a peninsula
Example of a mid-sized classic l-shaped enclosed kitchen design in Denver with a farmhouse sink, beaded inset cabinets, green cabinets, granite countertops, white backsplash, ceramic backsplash, stainless steel appliances and a peninsula
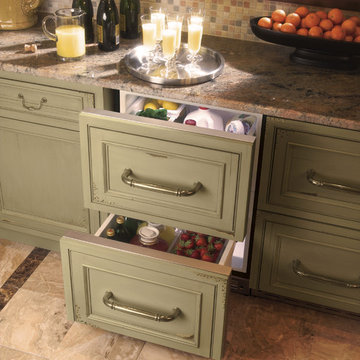
Enclosed kitchen - mid-sized traditional u-shaped beige floor enclosed kitchen idea in Miami with beaded inset cabinets, green cabinets, granite countertops, multicolored backsplash, mosaic tile backsplash, stainless steel appliances and no island
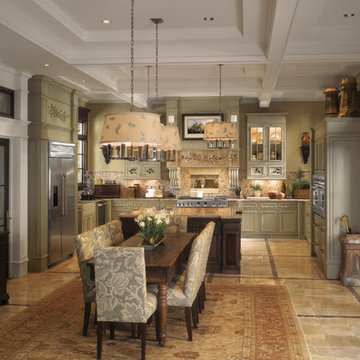
Mid-sized elegant l-shaped beige floor open concept kitchen photo in Other with stainless steel appliances, beaded inset cabinets, green cabinets, granite countertops, beige backsplash and an island
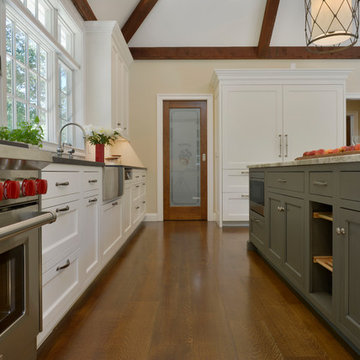
Bilotta senior designer, Paula Greer, teamed up with architect, Robin Zahn to design this large gourmet kitchen for a family that does a lot of entertaining and cooking. While the wife was the decision maker for the overall aesthetics, the functionality of the space was driven by the husband, the aspiring chef. He had specific requests on how he wanted his “work area” set up. The team designed a cooking area featuring a 48” range across from a prep sink surrounded by 10 feet of work space. All the cooking essentials are at arm’s length – spice pull-out; interior knife block; baskets for root vegetables; cooking utensil drawers; and even a stainless-steel shelf above the range to keep plates warm before serving. Further down, away from the “chef”, is the “clean-up” area with a larger sink and the dishwasher. The microwave and the refrigerators/freezers are also at this opposite end, keeping the rest of the family out of his space when he’s cooking. This was his #1 request. The wet bar, just off of the kitchen, also houses a beverage unit and the coffee maker which keeps people out of the way during prep time. The kitchen was part of a larger addition which allowed them to incorporate the high ceiling, opening up the space to make room for the 6 feet worth of refrigeration and the large 10-foot island that works simultaneously for prep and eating. The Artistic Tile mosaic backsplash, where possible, starts at the countertop and continues all the way up to the molding at the ceiling emphasizing the height of the space, and the size of the room, even more.
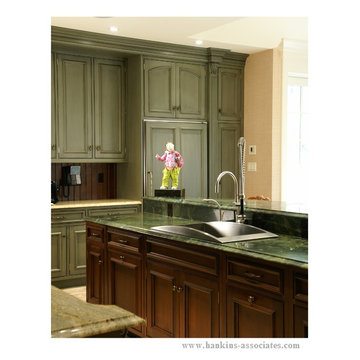
Custom beaded inset cabinetry in a stained and glazed finish and custom moss green painted finish. Main sink with drop-in stainless sink, gooseneck faucet and commercial-like sprayer.
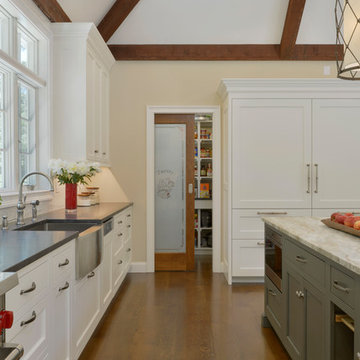
Bilotta senior designer, Paula Greer, teamed up with architect, Robin Zahn to design this large gourmet kitchen for a family that does a lot of entertaining and cooking. While the wife was the decision maker for the overall aesthetics, the functionality of the space was driven by the husband, the aspiring chef. He had specific requests on how he wanted his “work area” set up. The team designed a cooking area featuring a 48” range across from a prep sink surrounded by 10 feet of work space. All the cooking essentials are at arm’s length – spice pull-out; interior knife block; baskets for root vegetables; cooking utensil drawers; and even a stainless-steel shelf above the range to keep plates warm before serving. Further down, away from the “chef”, is the “clean-up” area with a larger sink and the dishwasher. The microwave and the refrigerators/freezers are also at this opposite end, keeping the rest of the family out of his space when he’s cooking. This was his #1 request. The wet bar, just off of the kitchen, also houses a beverage unit and the coffee maker which keeps people out of the way during prep time. The kitchen was part of a larger addition which allowed them to incorporate the high ceiling, opening up the space to make room for the 6 feet worth of refrigeration and the large 10-foot island that works simultaneously for prep and eating. The Artistic Tile mosaic backsplash, where possible, starts at the countertop and continues all the way up to the molding at the ceiling emphasizing the height of the space, and the size of the room, even more.
Traditional Kitchen with Beaded Inset Cabinets, Green Cabinets and Granite Countertops Ideas
1





