Traditional Kitchen with Light Wood Cabinets Ideas
Refine by:
Budget
Sort by:Popular Today
1 - 20 of 11,608 photos
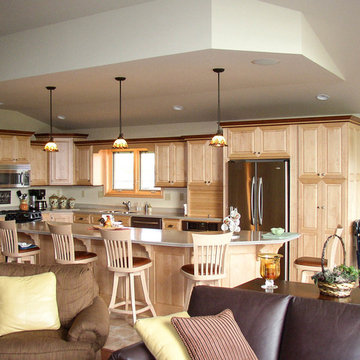
Custom natural finished Maple kitchen with Alder trim and Solid Surface countertops.
Example of a mid-sized classic l-shaped ceramic tile and beige floor open concept kitchen design in Other with an undermount sink, raised-panel cabinets, light wood cabinets, solid surface countertops, stainless steel appliances and an island
Example of a mid-sized classic l-shaped ceramic tile and beige floor open concept kitchen design in Other with an undermount sink, raised-panel cabinets, light wood cabinets, solid surface countertops, stainless steel appliances and an island
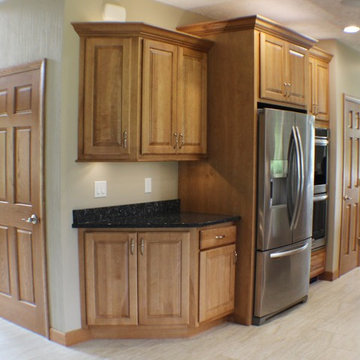
Entering from the dining room a small landing area is available adjacent to the refrigerator and a large island directly behind the wall ovens is accessible.
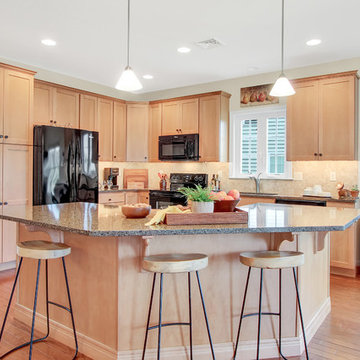
Elegant l-shaped medium tone wood floor and brown floor kitchen photo in Other with an undermount sink, shaker cabinets, light wood cabinets, beige backsplash, black appliances, an island and gray countertops
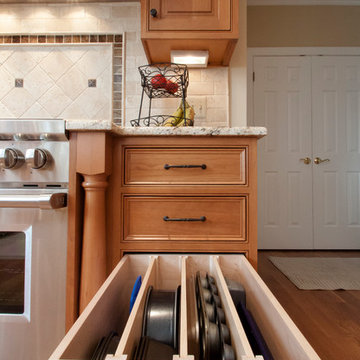
Project Features: Two Cabinet Colors; Custom Wood Hood with Arched Bottom Rail; Art for Everyday Turned Posts # B-1; Furniture Toe Kicks Type “C”; Corner Storage Unit; Drawer with Removable Front-to-Back Dividers; Desk Area; Custom Corkboards on Backs of Desk Area Doors; Wood Mullion and Seedy Spectrum Glass Doors; Custom Island with Seating for Five; Varied Height Cabinetry
Kitchen Perimeter and Desk Area Cabinets: Honey Brook Custom Cabinets in Cherry Wood with Champagne Finish; Hawthorne Beaded Inset Door Style with New Canaan Beaded Inset Drawers
Island Cabinets: Honey Brook Custom Cabinets in Maple Wood with Seapearl Paint and Glaze; Hawthorne Beaded Inset Door Style with New Canaan Beaded Inset Drawers
Countertops: 3cm Typhoon Cream Granite with Double Pencil Round Edge (Kitchen Perimeter) and Dupont Edge (Island)
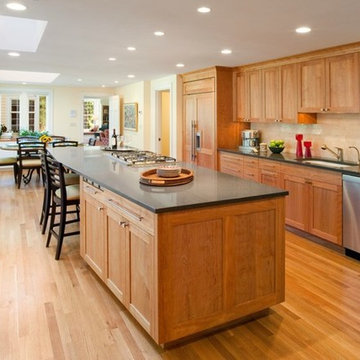
Eat-in kitchen - large traditional l-shaped light wood floor and brown floor eat-in kitchen idea in Boston with an island, a single-bowl sink, shaker cabinets, light wood cabinets, solid surface countertops, beige backsplash and paneled appliances
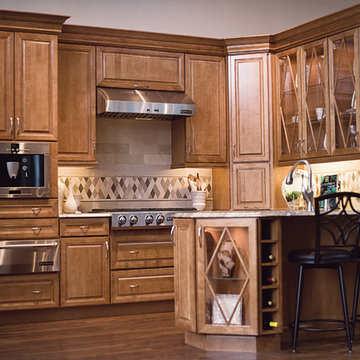
Maple cabinets in Praline are highlighted by glass doors and wine storage in this warm and comfortable kitchen.
Inspiration for a small timeless l-shaped eat-in kitchen remodel in Detroit with raised-panel cabinets, light wood cabinets, stainless steel appliances and a peninsula
Inspiration for a small timeless l-shaped eat-in kitchen remodel in Detroit with raised-panel cabinets, light wood cabinets, stainless steel appliances and a peninsula

Photo credit: Virginia Hamrick
Large elegant u-shaped medium tone wood floor and brown floor kitchen photo in Other with a farmhouse sink, stainless steel appliances, an island, shaker cabinets, light wood cabinets, granite countertops, white backsplash and ceramic backsplash
Large elegant u-shaped medium tone wood floor and brown floor kitchen photo in Other with a farmhouse sink, stainless steel appliances, an island, shaker cabinets, light wood cabinets, granite countertops, white backsplash and ceramic backsplash
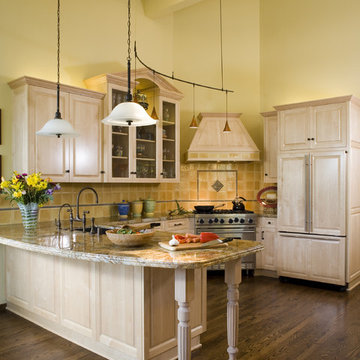
Elegant medium tone wood floor and brown floor kitchen photo in San Francisco with raised-panel cabinets, light wood cabinets, yellow backsplash and paneled appliances

R Keillor
Eat-in kitchen - small traditional l-shaped medium tone wood floor eat-in kitchen idea in Other with an undermount sink, raised-panel cabinets, light wood cabinets, granite countertops, multicolored backsplash, mosaic tile backsplash, stainless steel appliances and an island
Eat-in kitchen - small traditional l-shaped medium tone wood floor eat-in kitchen idea in Other with an undermount sink, raised-panel cabinets, light wood cabinets, granite countertops, multicolored backsplash, mosaic tile backsplash, stainless steel appliances and an island
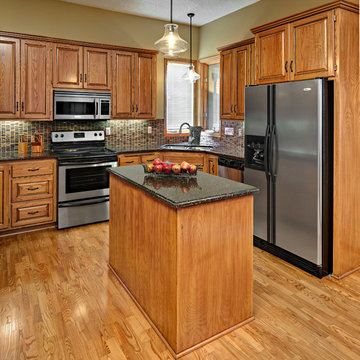
ehlen creative communications
Inspiration for a large timeless u-shaped light wood floor and beige floor eat-in kitchen remodel in Minneapolis with an undermount sink, raised-panel cabinets, light wood cabinets, quartz countertops, multicolored backsplash, mosaic tile backsplash, stainless steel appliances and an island
Inspiration for a large timeless u-shaped light wood floor and beige floor eat-in kitchen remodel in Minneapolis with an undermount sink, raised-panel cabinets, light wood cabinets, quartz countertops, multicolored backsplash, mosaic tile backsplash, stainless steel appliances and an island
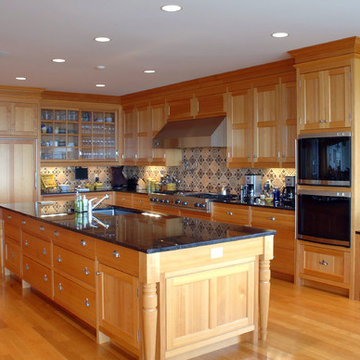
Large elegant l-shaped light wood floor and beige floor open concept kitchen photo in Boston with an undermount sink, shaker cabinets, light wood cabinets, blue backsplash, ceramic backsplash, black appliances and an island

Bruce Damonte
Inspiration for a timeless dark wood floor kitchen pantry remodel in San Francisco with open cabinets and light wood cabinets
Inspiration for a timeless dark wood floor kitchen pantry remodel in San Francisco with open cabinets and light wood cabinets

Large butler's pantry approximately 8 ft wide. This space features a ton of storage from both recessed and glass panel cabinets. The cabinets have a lightwood finish and is accented very well with a blue tile backsplash.

The existing 3000 square foot colonial home was expanded to more than double its original size.
The end result was an open floor plan with high ceilings, perfect for entertaining, bathroom for every bedroom, closet space, mudroom, and unique details ~ all of which were high priorities for the homeowner.
Photos-Peter Rymwid Photography
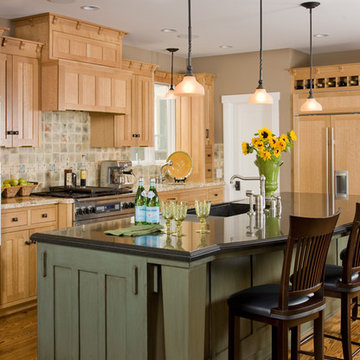
Elegant kitchen photo in San Diego with paneled appliances, recessed-panel cabinets and light wood cabinets
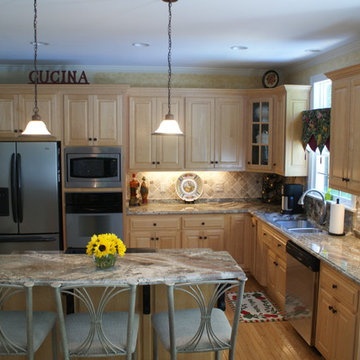
Example of a mid-sized classic l-shaped light wood floor and brown floor eat-in kitchen design in Richmond with an undermount sink, granite countertops, an island, raised-panel cabinets, light wood cabinets, beige backsplash, stone tile backsplash and stainless steel appliances
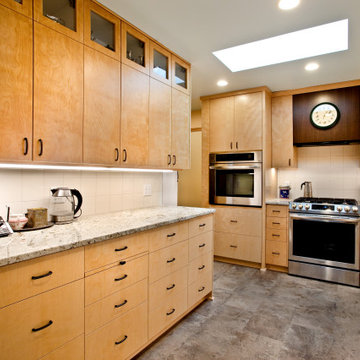
Enclosed kitchen - mid-sized traditional galley vinyl floor and multicolored floor enclosed kitchen idea in Minneapolis with an undermount sink, flat-panel cabinets, light wood cabinets, granite countertops, gray backsplash, ceramic backsplash, stainless steel appliances, no island and multicolored countertops
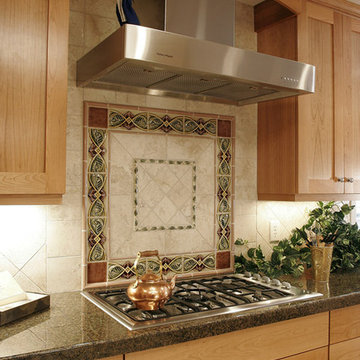
Here's a view of this backsplash from a bit further back. It plays so nicely off the simple design of the cabinetry and countertop.
Inspiration for a mid-sized timeless galley open concept kitchen remodel in Portland with shaker cabinets, light wood cabinets, granite countertops, multicolored backsplash, ceramic backsplash and stainless steel appliances
Inspiration for a mid-sized timeless galley open concept kitchen remodel in Portland with shaker cabinets, light wood cabinets, granite countertops, multicolored backsplash, ceramic backsplash and stainless steel appliances
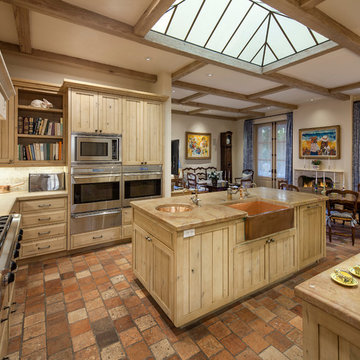
Jim Bartsch Photographer
Elegant brick floor eat-in kitchen photo in Santa Barbara with light wood cabinets, stainless steel appliances, an island, a farmhouse sink and beige backsplash
Elegant brick floor eat-in kitchen photo in Santa Barbara with light wood cabinets, stainless steel appliances, an island, a farmhouse sink and beige backsplash
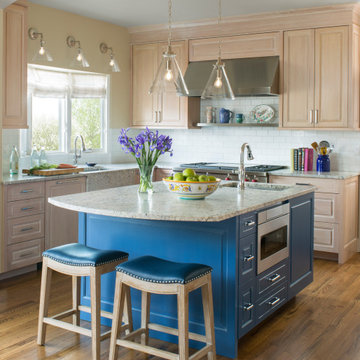
These owners know craftsmanship and appreciate high-quality details. The owner hand crafted some of the furniture pieces included in this remodel, including the master bed frame. To update the home and do justice to the owner’s own furniture pieces, we installed a sky light in the upstairs bedroom hallway to bathe the space in light and added new doors with brass hardware. The master bathroom was transformed into an oasis and the kitchen underwent a remodel to make it more functional with modern appliances.
Photos by Kimberly Gavin Photography
Traditional Kitchen with Light Wood Cabinets Ideas
1





