Traditional Kitchen with Medium Tone Wood Cabinets and White Backsplash Ideas
Refine by:
Budget
Sort by:Popular Today
1 - 20 of 4,008 photos
Item 1 of 4

Inspiration for a timeless l-shaped dark wood floor and brown floor kitchen remodel in Other with an undermount sink, shaker cabinets, medium tone wood cabinets, white backsplash, subway tile backsplash, stainless steel appliances, an island and white countertops

Andrea Rugg Photography
Inspiration for a mid-sized timeless l-shaped porcelain tile and beige floor enclosed kitchen remodel in Minneapolis with an undermount sink, beaded inset cabinets, medium tone wood cabinets, quartz countertops, stone slab backsplash, paneled appliances, an island, white backsplash and white countertops
Inspiration for a mid-sized timeless l-shaped porcelain tile and beige floor enclosed kitchen remodel in Minneapolis with an undermount sink, beaded inset cabinets, medium tone wood cabinets, quartz countertops, stone slab backsplash, paneled appliances, an island, white backsplash and white countertops

Example of a mid-sized classic l-shaped light wood floor and beige floor kitchen design in Grand Rapids with a double-bowl sink, raised-panel cabinets, medium tone wood cabinets, quartzite countertops, white backsplash, subway tile backsplash and stainless steel appliances
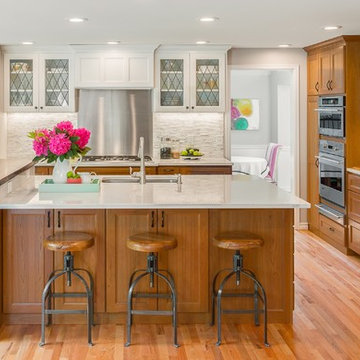
Cory Holland - Holland Photography
Example of a classic l-shaped medium tone wood floor kitchen design in Seattle with an undermount sink, recessed-panel cabinets, medium tone wood cabinets, white backsplash, stainless steel appliances and an island
Example of a classic l-shaped medium tone wood floor kitchen design in Seattle with an undermount sink, recessed-panel cabinets, medium tone wood cabinets, white backsplash, stainless steel appliances and an island

Our clients are drawn to the outdoors, so wanted to include wood finishes along with modern white touches like the granite countertops and ceramic backsplash..
This Eden Prairie main level remodel transformed how this family uses their space. By taking down the wall between the kichen and dining room, carving out space for a walk-in pantry, and adding a large island with seating; this new space thrives with today's lifetyle. Custom cabinetry optimizes storage space and elevates the warm aesethics. With additional natural lighting from a new patio door and overhead lighting, it's a cheerful place to do meal prep and entertain. The homeowners wanted the flexibiity to have seating on both sides of the idland on one end, so a pedestal post was added to allow for leg room when extra chairs were added.

Furniture toe details throughout kitchen. Fridge/freezer Sub-Zero units. All switches and outlets are underneath upper cabinetry to keep a clean backsplash.

The accent of glass and copper mosaic backslash tiles echoes the copper hood and farmhouse sink. This kitchen stands out with state of the art Wolf and Subzero appliances which are paired with the ingenuity of intricately constructed custom frameless cabinetry.
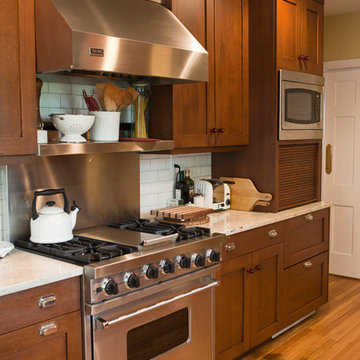
Photo Credit: Denison Lourenco
Open concept kitchen - traditional single-wall light wood floor open concept kitchen idea in New York with shaker cabinets, medium tone wood cabinets, granite countertops, white backsplash, subway tile backsplash and stainless steel appliances
Open concept kitchen - traditional single-wall light wood floor open concept kitchen idea in New York with shaker cabinets, medium tone wood cabinets, granite countertops, white backsplash, subway tile backsplash and stainless steel appliances
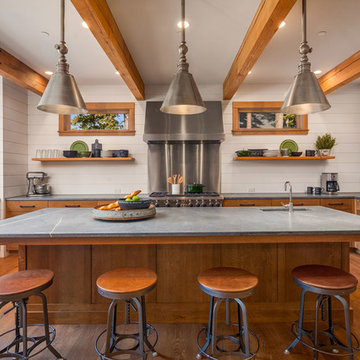
We added a cool touch to this rustic mountain kitchen through rugged metals and matte gray countertops. Organic wooden accents stand out against the soft white paneled walls and unique glassware perched on the open display shelves. Plenty of natural light and the open floor plan keeps the kitchen from looking dark or heavy.
Designed by Michelle Yorke Interiors who also serves Seattle as well as Seattle's Eastside suburbs from Mercer Island all the way through Issaquah.
For more about Michelle Yorke, click here: https://michelleyorkedesign.com/
To learn more about this project, click here: https://michelleyorkedesign.com/cascade-mountain-home/
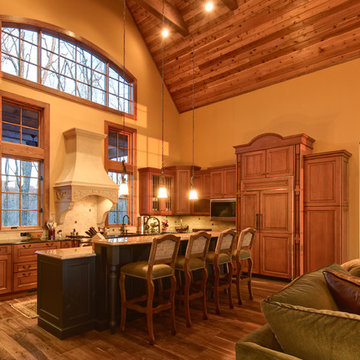
Prefinished engineered American black walnut.
Large elegant galley medium tone wood floor and brown floor open concept kitchen photo in Denver with recessed-panel cabinets, medium tone wood cabinets, granite countertops, paneled appliances, an island and white backsplash
Large elegant galley medium tone wood floor and brown floor open concept kitchen photo in Denver with recessed-panel cabinets, medium tone wood cabinets, granite countertops, paneled appliances, an island and white backsplash
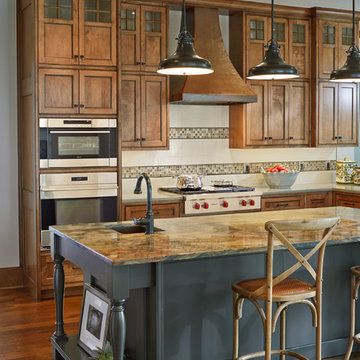
Inspiration for a timeless l-shaped dark wood floor kitchen remodel in Dallas with an undermount sink, shaker cabinets, medium tone wood cabinets, white backsplash, stainless steel appliances and an island
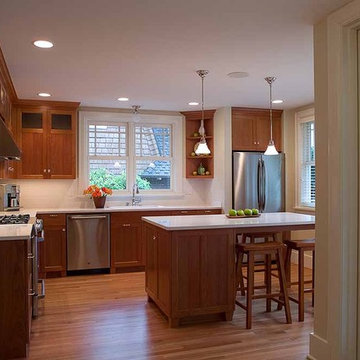
Inspiration for a timeless l-shaped enclosed kitchen remodel in Seattle with stainless steel appliances, recessed-panel cabinets, medium tone wood cabinets and white backsplash
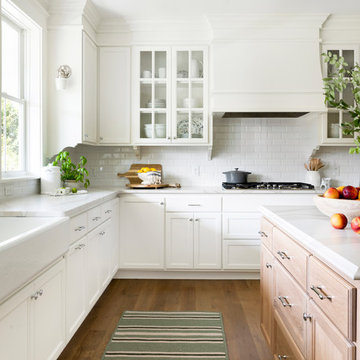
2018 Fall Parade of Homes
Builder: SD Custom Homes
Example of a classic l-shaped medium tone wood floor and brown floor kitchen design in Minneapolis with a farmhouse sink, recessed-panel cabinets, medium tone wood cabinets, white backsplash, subway tile backsplash, an island and white countertops
Example of a classic l-shaped medium tone wood floor and brown floor kitchen design in Minneapolis with a farmhouse sink, recessed-panel cabinets, medium tone wood cabinets, white backsplash, subway tile backsplash, an island and white countertops

http://www.nationalkitchenandbath.com/ Nice long work space for multiple cooks to be comfortable.
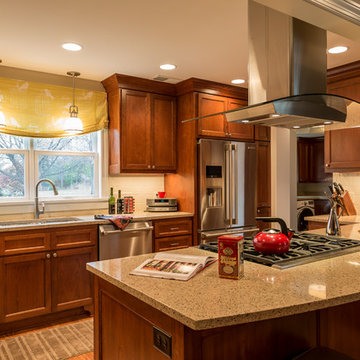
Modern House Productions
Inspiration for a mid-sized timeless u-shaped medium tone wood floor eat-in kitchen remodel in Minneapolis with an undermount sink, shaker cabinets, medium tone wood cabinets, quartz countertops, white backsplash, stainless steel appliances and a peninsula
Inspiration for a mid-sized timeless u-shaped medium tone wood floor eat-in kitchen remodel in Minneapolis with an undermount sink, shaker cabinets, medium tone wood cabinets, quartz countertops, white backsplash, stainless steel appliances and a peninsula
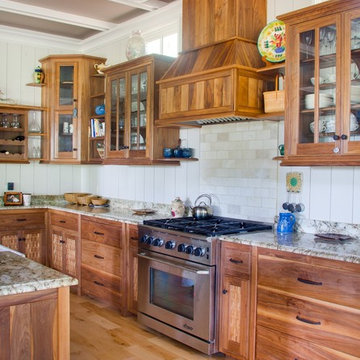
David Robinson
Example of a classic l-shaped light wood floor kitchen design in Atlanta with shaker cabinets, medium tone wood cabinets, white backsplash, subway tile backsplash, stainless steel appliances and an island
Example of a classic l-shaped light wood floor kitchen design in Atlanta with shaker cabinets, medium tone wood cabinets, white backsplash, subway tile backsplash, stainless steel appliances and an island
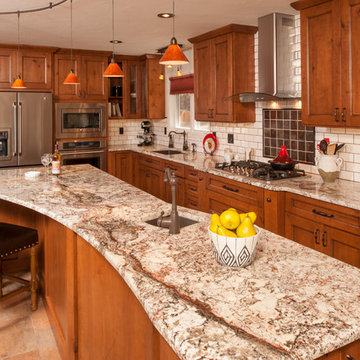
Steven Paul Whitsitt
Mid-sized elegant l-shaped porcelain tile eat-in kitchen photo in Denver with an undermount sink, raised-panel cabinets, medium tone wood cabinets, granite countertops, white backsplash, subway tile backsplash, stainless steel appliances and an island
Mid-sized elegant l-shaped porcelain tile eat-in kitchen photo in Denver with an undermount sink, raised-panel cabinets, medium tone wood cabinets, granite countertops, white backsplash, subway tile backsplash, stainless steel appliances and an island
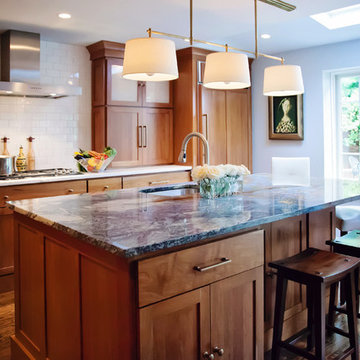
Sr. Kitchen designer at the Tague Design Showroom opens up her home to show how she brought together the perfect marriage of form and function in her own kitchen.
Brenda Carpenter Photography
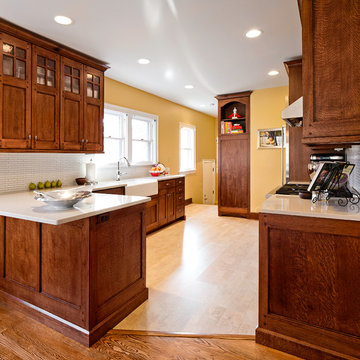
An original turn-of-the-century Craftsman home had lost it original charm in the kitchen and bathroom, both renovated in the 1980s. The clients desired to restore the original look, while still giving the spaces an updated feel. Both rooms were gutted and new materials, fittings and appliances were installed, creating a strong reference to the history of the home, while still moving the house into the 21st century.
Photos by Melissa McCafferty
Traditional Kitchen with Medium Tone Wood Cabinets and White Backsplash Ideas
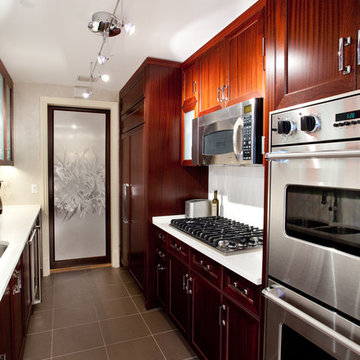
Small elegant galley kitchen photo in New York with an undermount sink, medium tone wood cabinets, white backsplash, stainless steel appliances and no island
1





