Traditional Kitchen with Medium Tone Wood Cabinets, White Backsplash and Porcelain Backsplash Ideas
Refine by:
Budget
Sort by:Popular Today
1 - 20 of 313 photos
Item 1 of 5
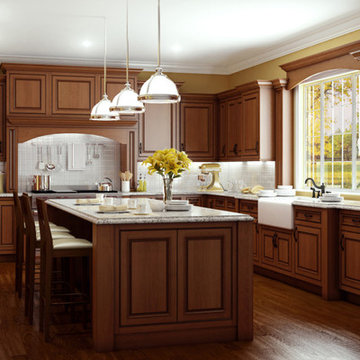
Main Line Kitchen Design, Bishop, Durasupreme
Inspiration for a large timeless u-shaped medium tone wood floor eat-in kitchen remodel in Philadelphia with a farmhouse sink, raised-panel cabinets, medium tone wood cabinets, quartzite countertops, white backsplash, porcelain backsplash and stainless steel appliances
Inspiration for a large timeless u-shaped medium tone wood floor eat-in kitchen remodel in Philadelphia with a farmhouse sink, raised-panel cabinets, medium tone wood cabinets, quartzite countertops, white backsplash, porcelain backsplash and stainless steel appliances
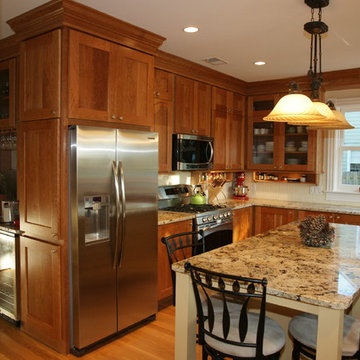
Open concept kitchen - large traditional u-shaped medium tone wood floor open concept kitchen idea in DC Metro with an undermount sink, shaker cabinets, medium tone wood cabinets, granite countertops, white backsplash, porcelain backsplash, stainless steel appliances and an island
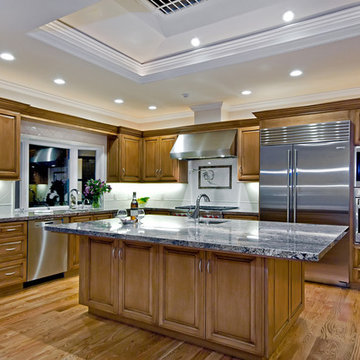
Inspiration for a large timeless u-shaped medium tone wood floor open concept kitchen remodel in San Francisco with an undermount sink, raised-panel cabinets, medium tone wood cabinets, granite countertops, white backsplash, porcelain backsplash and stainless steel appliances
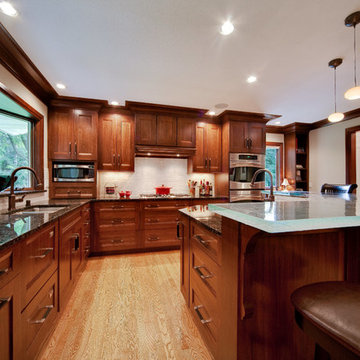
Designer: Paul and Jill Dybdahl
Award: CotY, NATIONAL WINNER, 2010 ENTIRE HOUSE UNDER $250,000
Photographed by: Joe DeMaio
Inspiration for a timeless l-shaped eat-in kitchen remodel in Other with an undermount sink, shaker cabinets, medium tone wood cabinets, glass countertops, white backsplash, porcelain backsplash and stainless steel appliances
Inspiration for a timeless l-shaped eat-in kitchen remodel in Other with an undermount sink, shaker cabinets, medium tone wood cabinets, glass countertops, white backsplash, porcelain backsplash and stainless steel appliances

This kitchen was designed to function around a large family. The owners spend their weekend prepping large meals with extended family, so we gave them as much countertop space to prep and cook as we could. Tall cabinets, a secondary banks of drawers, and a bar area, were placed to the connecting space from the kitchen to the dining room for additional storage. Finally, a light wood and selective accents were chosen to give the space a light and airy feel.
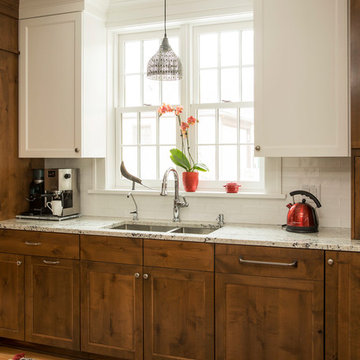
Delightful 1930's home on the parkway needed a major kitchen remodel which lead to expanding the sunroom and opening them up to each other. Above a master bedroom and bath were added to make this home live larger than it's square footage would bely.
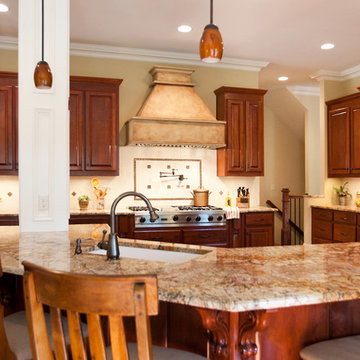
Example of a mid-sized classic u-shaped medium tone wood floor and brown floor enclosed kitchen design in Other with an undermount sink, raised-panel cabinets, medium tone wood cabinets, granite countertops, white backsplash, porcelain backsplash, stainless steel appliances, an island and multicolored countertops
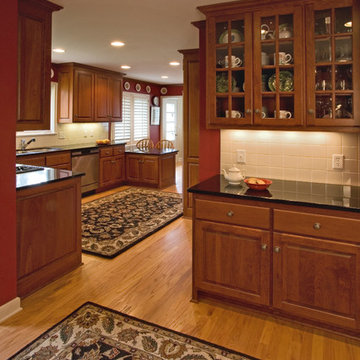
homework zone kitchen connection
Example of a mid-sized classic u-shaped light wood floor eat-in kitchen design in Minneapolis with an undermount sink, raised-panel cabinets, medium tone wood cabinets, quartz countertops, white backsplash, porcelain backsplash, stainless steel appliances and a peninsula
Example of a mid-sized classic u-shaped light wood floor eat-in kitchen design in Minneapolis with an undermount sink, raised-panel cabinets, medium tone wood cabinets, quartz countertops, white backsplash, porcelain backsplash, stainless steel appliances and a peninsula
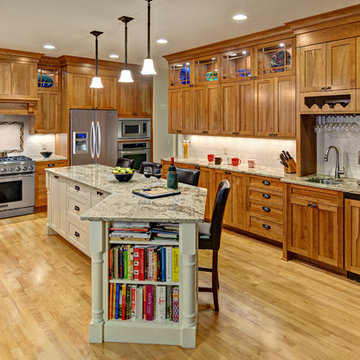
Eat-in kitchen - traditional u-shaped eat-in kitchen idea in Minneapolis with an undermount sink, flat-panel cabinets, medium tone wood cabinets, granite countertops, white backsplash, porcelain backsplash and stainless steel appliances
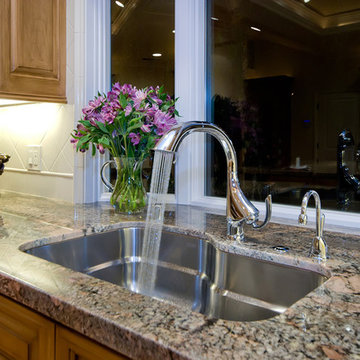
Open concept kitchen - large traditional u-shaped medium tone wood floor open concept kitchen idea in San Francisco with an undermount sink, raised-panel cabinets, medium tone wood cabinets, granite countertops, white backsplash, porcelain backsplash and stainless steel appliances
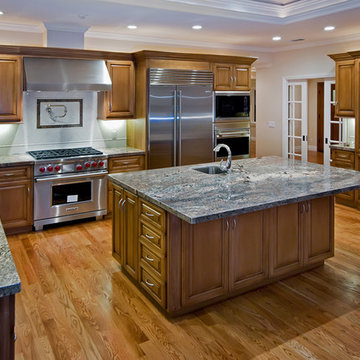
Yes, the overhang on the island looks excessive without bar chairs in place. Take a look at some of the other images of this kitchen.
http://www.houzz.com/projects/13132/Traditional-Kitchen-Remodel-Los-Altos
Think about the space with comfortable bar chairs on two sides of the island and you'll find that the homeowner has come up with a practical solution (and the cabinets probably won't get scuffed up with shoe marks). Many islands don't have enough knee room.
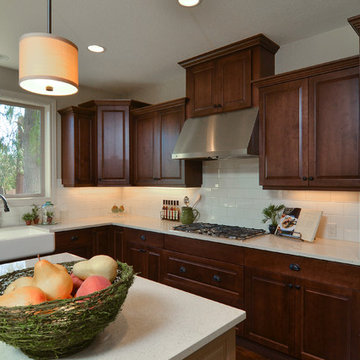
The kitchen within the New Westminster floorplan by Renaissance Homes features a farm sink, center island, state-of-the-art appliances and proximity to the nook and family room.
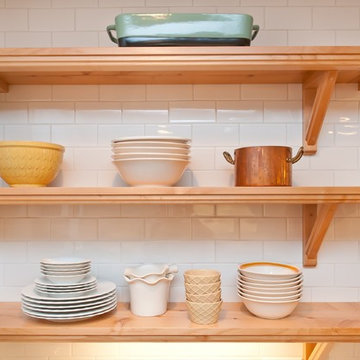
Open concept kitchen renovation. Custom cabinetry mixed on upper and lower cabinetry is the perfect balance between warm and cool. Custom open shelving adds to openness while being functional. Subway tiles add a classic and clean background. Mark Campbell Creative Photography.
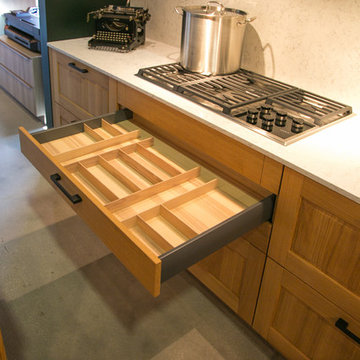
Traditional Solid Oak Kitchen, made out of responsibly grown Wood from the Black Forest in Germany, hand carved Side Pilasters, Crown Moldings and Light Rails.
Michael Schluetter
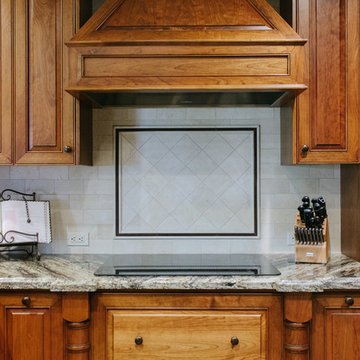
Cabinet Company // Cowan's Cabinet Co.
Photographer // Woodfield Creative
Inspiration for a mid-sized timeless u-shaped medium tone wood floor eat-in kitchen remodel in Sacramento with an undermount sink, raised-panel cabinets, medium tone wood cabinets, granite countertops, white backsplash, porcelain backsplash, black appliances and an island
Inspiration for a mid-sized timeless u-shaped medium tone wood floor eat-in kitchen remodel in Sacramento with an undermount sink, raised-panel cabinets, medium tone wood cabinets, granite countertops, white backsplash, porcelain backsplash, black appliances and an island

This kitchen was designed to function around a large family. The owners spend their weekend prepping large meals with extended family, so we gave them as much countertop space to prep and cook as we could. Tall cabinets, a secondary banks of drawers, and a bar area, were placed to the connecting space from the kitchen to the dining room for additional storage. Finally, a light wood and selective accents were chosen to give the space a light and airy feel.
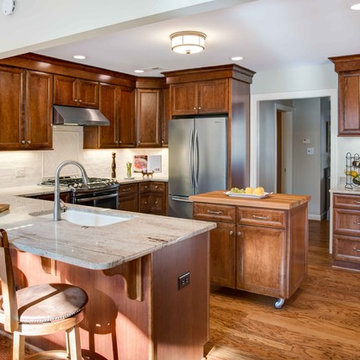
Stuart Jones Photography
Open concept kitchen - mid-sized traditional u-shaped medium tone wood floor and brown floor open concept kitchen idea in Raleigh with an undermount sink, raised-panel cabinets, medium tone wood cabinets, granite countertops, white backsplash, porcelain backsplash, stainless steel appliances and a peninsula
Open concept kitchen - mid-sized traditional u-shaped medium tone wood floor and brown floor open concept kitchen idea in Raleigh with an undermount sink, raised-panel cabinets, medium tone wood cabinets, granite countertops, white backsplash, porcelain backsplash, stainless steel appliances and a peninsula
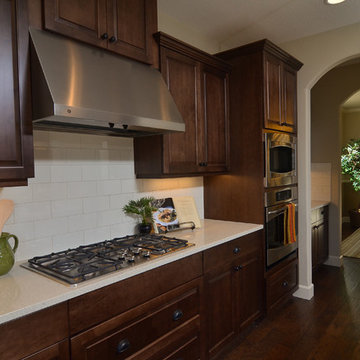
The kitchen within the New Westminster floorplan by Renaissance Homes features a farm sink, center island, state-of-the-art appliances and proximity to the nook and family room. Notice the butler's pantry on the way to the dining room.
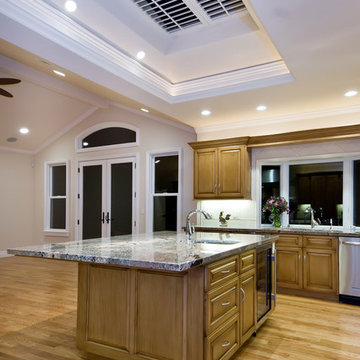
Open concept kitchen - large traditional u-shaped medium tone wood floor open concept kitchen idea in San Francisco with an undermount sink, raised-panel cabinets, medium tone wood cabinets, granite countertops, white backsplash, porcelain backsplash and stainless steel appliances
Traditional Kitchen with Medium Tone Wood Cabinets, White Backsplash and Porcelain Backsplash Ideas
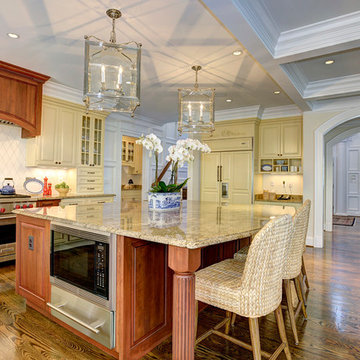
Inspiration for a timeless medium tone wood floor kitchen remodel in DC Metro with white backsplash, raised-panel cabinets, medium tone wood cabinets, granite countertops, porcelain backsplash, stainless steel appliances, an island and beige countertops
1





