Traditional L-Shaped Kitchen with Red Cabinets Ideas
Refine by:
Budget
Sort by:Popular Today
1 - 20 of 305 photos
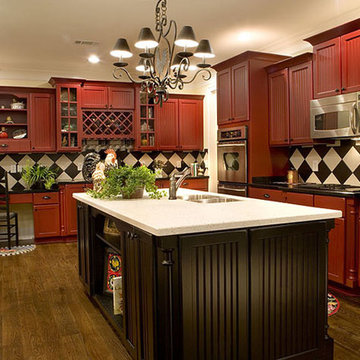
These pictures are accredited to Shiloh Cabinetry, W.W. Wood Products Inc. of Dudley, Missouri. Shiloh is an all wood semi-custom cabinet line that has many desirable features, door styles, finishes, interior accessories and unique availabilities. Such as, a selection of 26 plus hood options, 27 plus turned leg options, paint match availability, no upcharge for glazes or inset doors, and a near endless amount of modifications to make your kitchen uniquely yours!
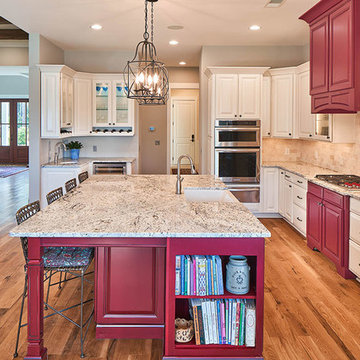
Open concept kitchen - traditional l-shaped medium tone wood floor open concept kitchen idea in Atlanta with a farmhouse sink, raised-panel cabinets, red cabinets, granite countertops, beige backsplash, stone tile backsplash, stainless steel appliances and an island
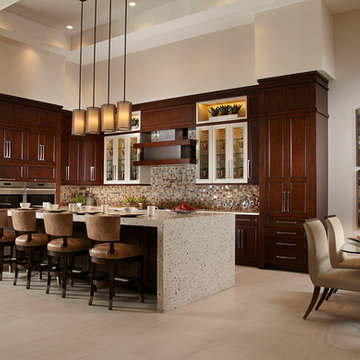
Example of a large classic l-shaped ceramic tile and beige floor eat-in kitchen design in Miami with recessed-panel cabinets, red cabinets, terrazzo countertops, multicolored backsplash, mosaic tile backsplash, stainless steel appliances and an island
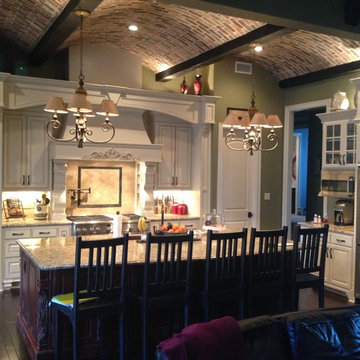
Custom Woodworks
Open concept kitchen - large traditional l-shaped dark wood floor open concept kitchen idea in Austin with an undermount sink, raised-panel cabinets, red cabinets, granite countertops, beige backsplash, stainless steel appliances and an island
Open concept kitchen - large traditional l-shaped dark wood floor open concept kitchen idea in Austin with an undermount sink, raised-panel cabinets, red cabinets, granite countertops, beige backsplash, stainless steel appliances and an island
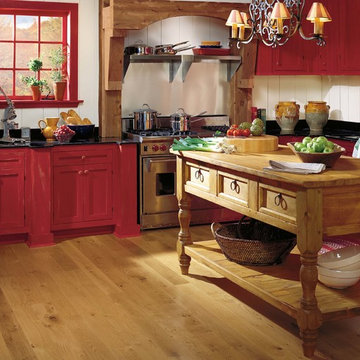
Eat-in kitchen - mid-sized traditional l-shaped light wood floor eat-in kitchen idea in Austin with an undermount sink, shaker cabinets, red cabinets, stainless steel appliances and an island
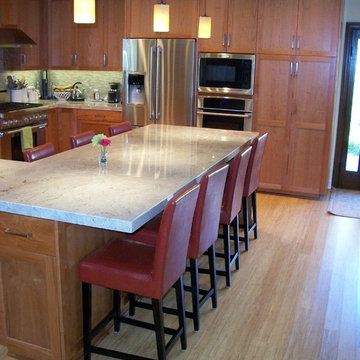
This kitchen features shaker style doors. The countertops are polished marble with a miter edge detail. The backsplash is glass tile. The flooring is hard bamboo. The accent lights are simple hanging pendant lights to help fill the room.
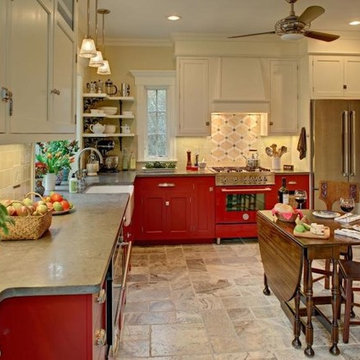
Several construction changes opened up the kitchen to daylight and space: relocating the powder room, relocating the door and adding a large bay window. The red Bertazzoni range was the inspiration for the colors in the kitchen and the base cabinets were color matched to it. From the start, we committed to green design, materials & practices wherever possible. Photo: Wing Wong
As seen in designNJ magazine, Sustainable Solution - A Montclair kitchen gets a makeover in red and "green", April/May 2012
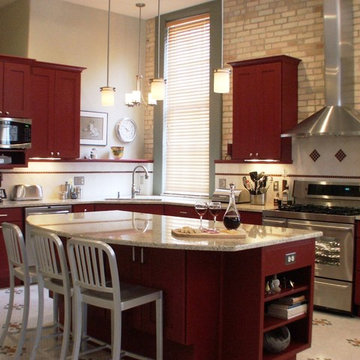
Haas Cabinetry with Granite Countertops
Inspiration for a timeless l-shaped eat-in kitchen remodel in Grand Rapids with an undermount sink, flat-panel cabinets, red cabinets, granite countertops, white backsplash, ceramic backsplash and stainless steel appliances
Inspiration for a timeless l-shaped eat-in kitchen remodel in Grand Rapids with an undermount sink, flat-panel cabinets, red cabinets, granite countertops, white backsplash, ceramic backsplash and stainless steel appliances
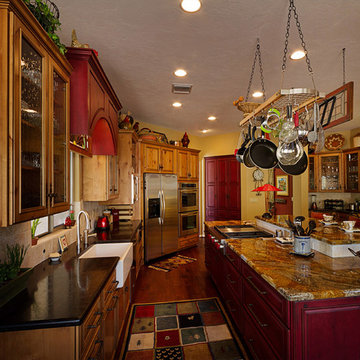
This kitchen shows how multiple colors and finishes can be blended to create the specific, unique look a homeowner desires. In this case, the perimeter cabinets are a natural finish with a dark counter and the island is painted red with a warmer granite top. When combined, a comfortable, traditional feel is created. How do you feel about mixing finishes?
Jeff Volker
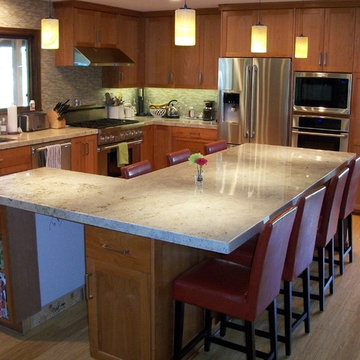
This kitchen features shaker style doors. The countertops are polished marble with a miter edge detail. The backsplash is glass tile. The flooring is hard bamboo. The accent lights are simple hanging pendant lights to help fill the room.
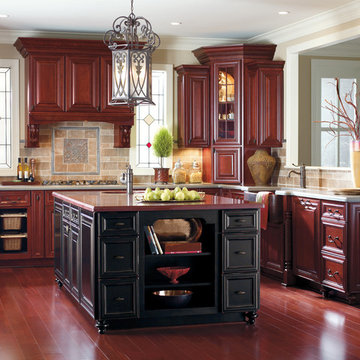
Visit Our Showroom
8000 Locust Mill St.
Ellicott City, MD 21043
Dynasty by Omega Kitchen Cabinets - Burgundy Kitchen Cabinets with a Black Island -A hallmark of an Old World kitchen is ornate mouldings and rich finishes. Artesia Burgundy kitchen cabinets in Cherry and a Black island in Maple make the most of this time honored style with wide mitred moulding, beaded profile detailing, and raised panel doors.
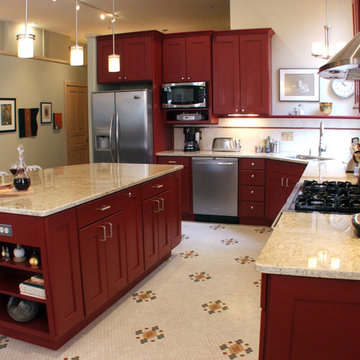
Haas Cabinetry with Granite Countertops
Inspiration for a timeless l-shaped eat-in kitchen remodel in Grand Rapids with an undermount sink, flat-panel cabinets, red cabinets, granite countertops, white backsplash, ceramic backsplash and stainless steel appliances
Inspiration for a timeless l-shaped eat-in kitchen remodel in Grand Rapids with an undermount sink, flat-panel cabinets, red cabinets, granite countertops, white backsplash, ceramic backsplash and stainless steel appliances
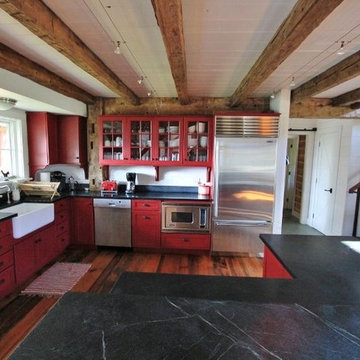
Ori Kaplan
Example of a classic l-shaped medium tone wood floor open concept kitchen design in Burlington with a farmhouse sink, shaker cabinets, red cabinets, soapstone countertops, stainless steel appliances and an island
Example of a classic l-shaped medium tone wood floor open concept kitchen design in Burlington with a farmhouse sink, shaker cabinets, red cabinets, soapstone countertops, stainless steel appliances and an island
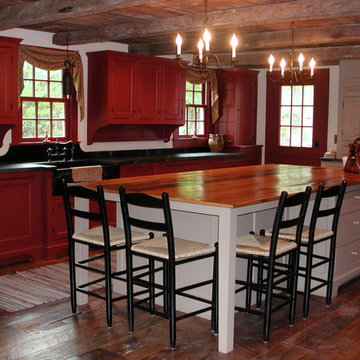
Complete renovation throughout, all custom millwork plus addition off the rear of the home. Kept the farm look throughout the home.
* Custom kitchen cabinets.
* Custom flooring.
* Custom bathroom vanities and mirrors.
* Custom millwork throughout the home.
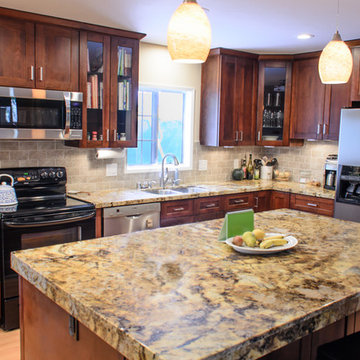
"Kerry completely remodeled my kitchen. He demoed old cabinets and plumbing, knocked out a wall, took out some drywall. He redid all the kitchen electrical and plumbing. New wood cabinets, granite countertops, stone tile backsplash, sink and faucet. Installed 3 new ceiling fans. He ran home theater wiring inside the wall and attic so it would be hidden. I supplied certain fixtures and appliances, and I separately arranged for new flooring, painting, and carpeting for the rest of the house. Total project cost, including TaylorPro's part and everything else, was about $57,000.
I was delighted with Kerry and his crew. They did a high quality job, and kept me informed at all times. Among the four excellent contractors we interviewed, Kerry struck me as highly experienced and confident he would complete the job on time. The work was estimated at 4 weeks; it turned out to take 5 weeks, mainly because the countertop fabricator took longer than expected.
We have shown off the new kitchen to many friends, neighbors, and Facebook friends. They are stunned, it's just sooo beautiful! I get up every morning, turn on the new under cabinet lights, pour my coffee, and smile at the look of the granite.
I had a special request for an island countertop that would slide back and forth. With 350 pounds of granite this is not an easy request. Kerry designed it and built it. At our unveiling we had old ladies moving it back and forth with one finger, yet it locks in place easily.
A major kitchen remodel is an ordeal. You go 3 or 4 weeks with no sink or dishwasher. There's dust everywhere, even with the plastic wall they put up to keep it out. Washing dishes in the bathtub is no fun. But we designated a spare room as a temporary kitchen, and Kerry moved the fridge and microwave in there for us. We had the outdoor grill, so we didn't eat out very much. This is true with everybody, but Kerry kept the dust down to about 3 weeks.
I had many detailed requests that were probably a lot fussier than the average customer. Kerry's crew was on top of every one of them, making sure I was completely satisfied. Jake, Randall, and Kevin, his crew, accommodated my every request.
The cabinets are subbed out to Kitchen Emporium, who provided a high quality result, and Kerry passed along his deep discount to me. Jerry at KE was also very impressive, redesigning my kitchen layout much better than my original request. Jerry's team, Gil, Abraham, and Cesar were also very attentive to detail and made sure everything was perfect."
~ Mary Ann H, Client
Shaker cabinets, Kohler faucet, custom sliding counter top, pendant lights, glass door cabinets, pocket door, custom cabinets
Photo By: Kerry W. Taylor
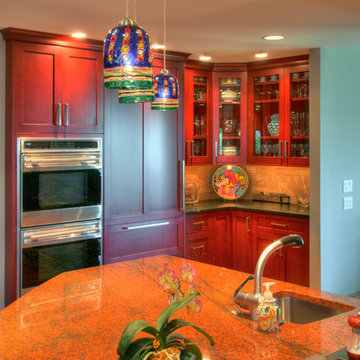
Designer: Mark plush
Photos by: Doug Niedermiller Photography
Large elegant l-shaped eat-in kitchen photo in Denver with an undermount sink, recessed-panel cabinets, red cabinets, granite countertops, beige backsplash, stone tile backsplash, stainless steel appliances and an island
Large elegant l-shaped eat-in kitchen photo in Denver with an undermount sink, recessed-panel cabinets, red cabinets, granite countertops, beige backsplash, stone tile backsplash, stainless steel appliances and an island
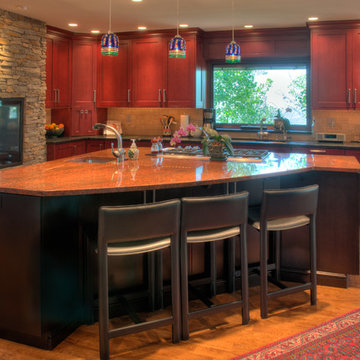
Designer: Mark plush
Photos by: Doug Niedermiller Photography
Example of a large classic l-shaped medium tone wood floor eat-in kitchen design in Denver with an undermount sink, recessed-panel cabinets, red cabinets, granite countertops, beige backsplash, stone tile backsplash, paneled appliances and an island
Example of a large classic l-shaped medium tone wood floor eat-in kitchen design in Denver with an undermount sink, recessed-panel cabinets, red cabinets, granite countertops, beige backsplash, stone tile backsplash, paneled appliances and an island
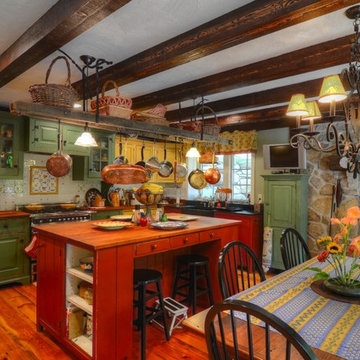
Circa 1728, this house was expanded on with a new kitchen, breakfast area, entrance hall and closet area. The new second floor consisted of a billard room and connecting hallway to the existing residence.
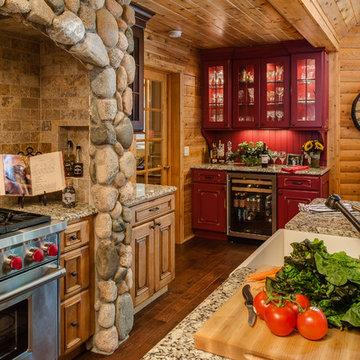
Example of a large classic l-shaped medium tone wood floor open concept kitchen design in Other with stainless steel appliances, an island, a farmhouse sink, recessed-panel cabinets, red cabinets and beige backsplash
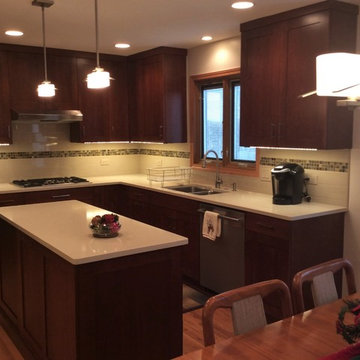
The small island here is central to the functionality of this kitchen.
Orland Park, Illinois
Mid-sized elegant l-shaped light wood floor eat-in kitchen photo in Chicago with a double-bowl sink, shaker cabinets, quartz countertops, subway tile backsplash, stainless steel appliances, an island and red cabinets
Mid-sized elegant l-shaped light wood floor eat-in kitchen photo in Chicago with a double-bowl sink, shaker cabinets, quartz countertops, subway tile backsplash, stainless steel appliances, an island and red cabinets
Traditional L-Shaped Kitchen with Red Cabinets Ideas
1





