Traditional Kitchen with a Farmhouse Sink, White Cabinets and Metal Backsplash Ideas
Refine by:
Budget
Sort by:Popular Today
1 - 20 of 118 photos
Item 1 of 5
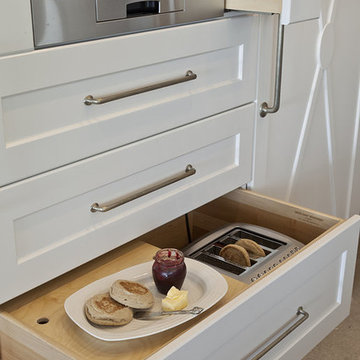
Example of a mid-sized classic l-shaped ceramic tile and beige floor eat-in kitchen design in Orange County with a farmhouse sink, shaker cabinets, white cabinets, granite countertops, gray backsplash, metal backsplash, stainless steel appliances and an island
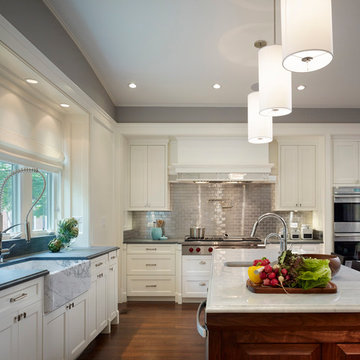
This unique city-home is designed with a center entry, flanked by formal living and dining rooms on either side. An expansive gourmet kitchen / great room spans the rear of the main floor, opening onto a terraced outdoor space comprised of more than 700SF.
The home also boasts an open, four-story staircase flooded with natural, southern light, as well as a lower level family room, four bedrooms (including two en-suite) on the second floor, and an additional two bedrooms and study on the third floor. A spacious, 500SF roof deck is accessible from the top of the staircase, providing additional outdoor space for play and entertainment.
Due to the location and shape of the site, there is a 2-car, heated garage under the house, providing direct entry from the garage into the lower level mudroom. Two additional off-street parking spots are also provided in the covered driveway leading to the garage.
Designed with family living in mind, the home has also been designed for entertaining and to embrace life's creature comforts. Pre-wired with HD Video, Audio and comprehensive low-voltage services, the home is able to accommodate and distribute any low voltage services requested by the homeowner.
This home was pre-sold during construction.
Steve Hall, Hedrich Blessing
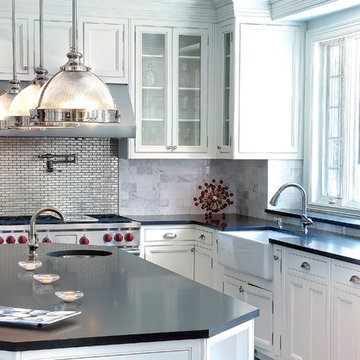
Kitchen Backsplash: Eastern White Marble 3"x6" Subway Tile
Elegant l-shaped kitchen photo in New York with a farmhouse sink, white cabinets, soapstone countertops, stainless steel appliances, an island, glass-front cabinets, metallic backsplash and metal backsplash
Elegant l-shaped kitchen photo in New York with a farmhouse sink, white cabinets, soapstone countertops, stainless steel appliances, an island, glass-front cabinets, metallic backsplash and metal backsplash
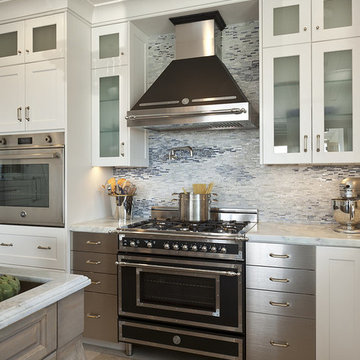
Eat-in kitchen - mid-sized traditional l-shaped ceramic tile and beige floor eat-in kitchen idea in Orange County with shaker cabinets, white cabinets, a farmhouse sink, stainless steel appliances, granite countertops, gray backsplash, metal backsplash and an island
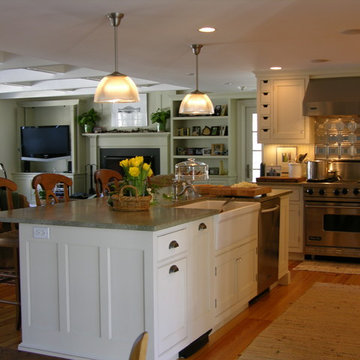
Photos by Robin Amorello, CKD CAPS
Example of a small classic l-shaped medium tone wood floor open concept kitchen design in Boston with a farmhouse sink, beaded inset cabinets, white cabinets, granite countertops, metallic backsplash, metal backsplash, stainless steel appliances and an island
Example of a small classic l-shaped medium tone wood floor open concept kitchen design in Boston with a farmhouse sink, beaded inset cabinets, white cabinets, granite countertops, metallic backsplash, metal backsplash, stainless steel appliances and an island
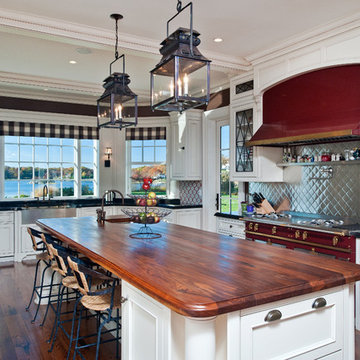
Example of a large classic u-shaped medium tone wood floor and brown floor kitchen design in New York with a farmhouse sink, recessed-panel cabinets, white cabinets, granite countertops, metallic backsplash, colored appliances, metal backsplash and an island
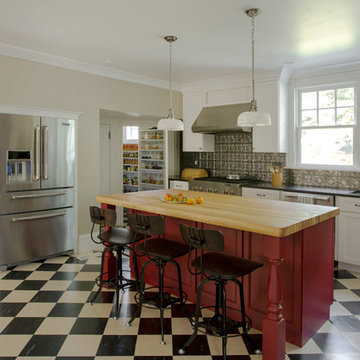
The team at Cummings Architects is often approached to enhance an otherwise wonderful home by designing a custom kitchen that is both beautiful and functional. Located near Patton Park in Hamilton Massachusetts this charming Victorian had a dated kitchen, mudroom, and waning entry hall that seemed out of place and certainly weren’t providing the owners with the kind of space and atmosphere they wanted. At their initial visit, Mathew made mental sketches of the immediate possibilities – an open, friendly kitchen concept with bright windows to provide a seamless connection to the exterior yard spaces. As the design evolved, additional details were added such as a spacious pantry that tucks smartly under the stair landing and accommodates an impressive collection of culinary supplies. In addition, the front entry, formerly a rather dark and dreary space, was opened up and is now a light-filled hall that welcomes visitors warmly, while maintaining the charm of the original Victorian fabric.
Photo By Eric Roth
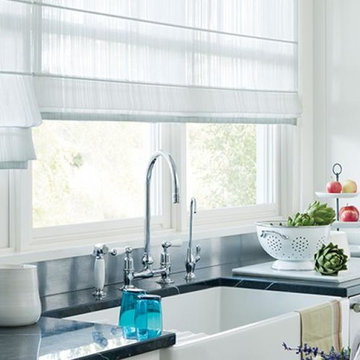
Enclosed kitchen - large traditional single-wall enclosed kitchen idea in Baltimore with a farmhouse sink, shaker cabinets, white cabinets, metallic backsplash, metal backsplash, stainless steel appliances and an island
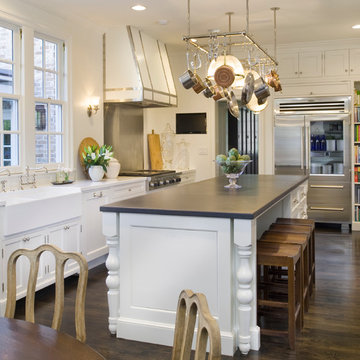
Roger Cooner Architect, Munger Interiors
Elegant eat-in kitchen photo in Houston with a farmhouse sink, shaker cabinets, white cabinets, metallic backsplash, metal backsplash and stainless steel appliances
Elegant eat-in kitchen photo in Houston with a farmhouse sink, shaker cabinets, white cabinets, metallic backsplash, metal backsplash and stainless steel appliances
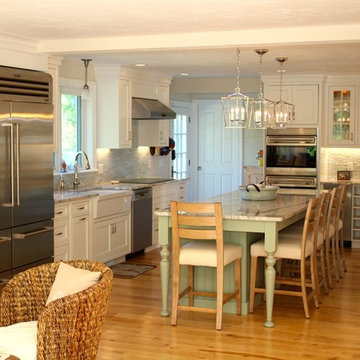
Michael Hally
Inspiration for a mid-sized timeless l-shaped light wood floor open concept kitchen remodel in Boston with a farmhouse sink, shaker cabinets, white cabinets, marble countertops, metallic backsplash, metal backsplash, stainless steel appliances and an island
Inspiration for a mid-sized timeless l-shaped light wood floor open concept kitchen remodel in Boston with a farmhouse sink, shaker cabinets, white cabinets, marble countertops, metallic backsplash, metal backsplash, stainless steel appliances and an island
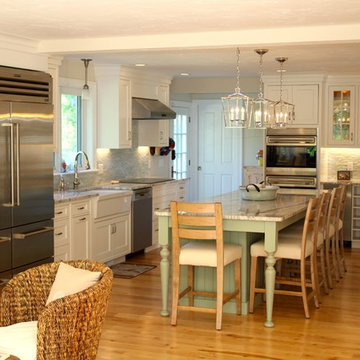
Michael Hally
Inspiration for a mid-sized timeless l-shaped light wood floor open concept kitchen remodel in Boston with a farmhouse sink, shaker cabinets, white cabinets, marble countertops, metallic backsplash, metal backsplash, stainless steel appliances and an island
Inspiration for a mid-sized timeless l-shaped light wood floor open concept kitchen remodel in Boston with a farmhouse sink, shaker cabinets, white cabinets, marble countertops, metallic backsplash, metal backsplash, stainless steel appliances and an island
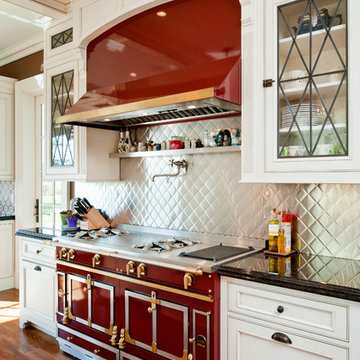
Kitchen - large traditional u-shaped medium tone wood floor kitchen idea in New York with a farmhouse sink, recessed-panel cabinets, white cabinets, granite countertops, metallic backsplash, colored appliances, metal backsplash and an island
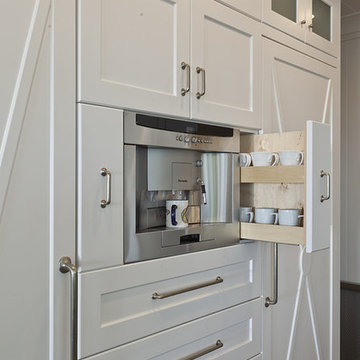
Example of a mid-sized classic l-shaped ceramic tile and beige floor eat-in kitchen design in Orange County with a farmhouse sink, shaker cabinets, white cabinets, granite countertops, gray backsplash, metal backsplash, stainless steel appliances and an island
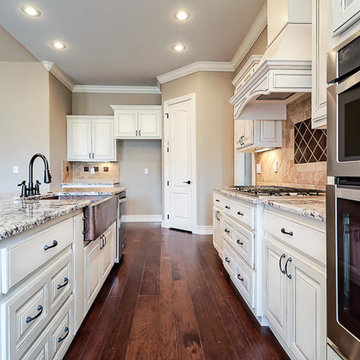
Beautiful open kitchen with hand painted, slightly distressed cabinets, Bianco Antico granite, copper farmhouse sink, metal tile backsplash accents and wood floors
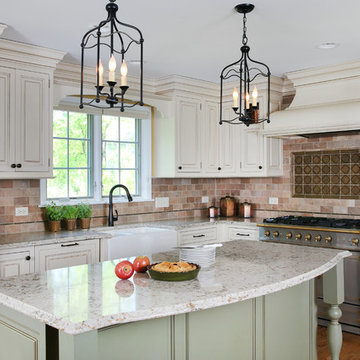
All the details of this traditional kitchen come together beautifully. Oil rubbed bronze hardware and light fixtures stand out against the eggshell and sage green cabinetry. The copper tile backsplash and stainless steel and polished brass range also add to the mix.
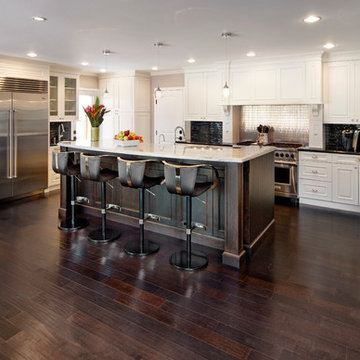
Wood-Mode Brookhaven Cabinetry
Perimeter Cabinetry:
Door Style - Springfield Raised
Cabinet Finish - Alpine White on Maple
Island Cabinetry:
Door Style - Springfield Recessed
Cabinet Finish - Matte Java on Cherry
Island Counter Material - Caesarstone (Misty Carrera)
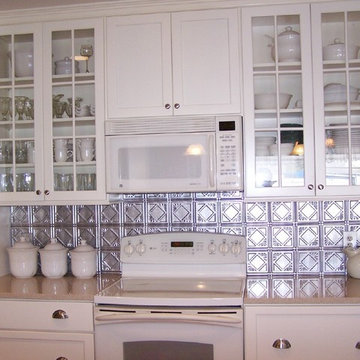
Haas Cabinetry. Country style white cabinets featuring an antique hoosier. Photo by Lindsey Neumann
Example of a classic galley eat-in kitchen design in Detroit with a farmhouse sink, flat-panel cabinets, white cabinets, quartz countertops, metallic backsplash, metal backsplash and white appliances
Example of a classic galley eat-in kitchen design in Detroit with a farmhouse sink, flat-panel cabinets, white cabinets, quartz countertops, metallic backsplash, metal backsplash and white appliances
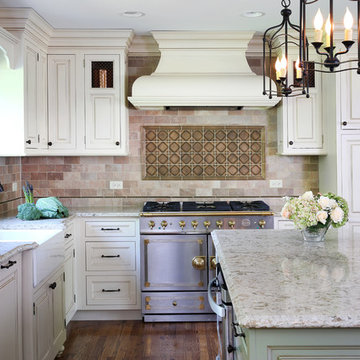
This traditional kitchen boasts a variety of mixed metal finishes, including a decorative copper backsplash above the range, a stainless steel and brass stove and oil rubbed bronze hardware and light fixtures, The inspiration behind the finishes were copper canisters, which are displayed on either side of the range behind an antique, brass wire mesh.
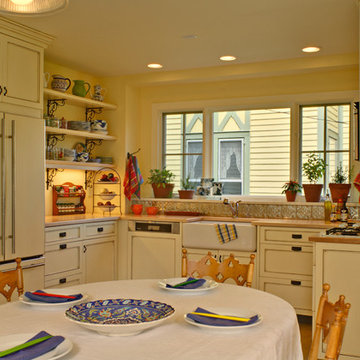
This kitchen features locally built painted & glazed cabinets, maple countertops, farmhouse sink, pressed stainless steel backsplash and LOTS of light thanks to additional windows and a French door. Photo: Wing Wong
Traditional Kitchen with a Farmhouse Sink, White Cabinets and Metal Backsplash Ideas
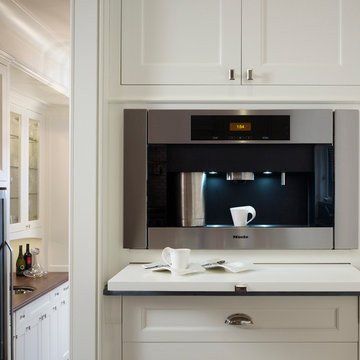
This unique city-home is designed with a center entry, flanked by formal living and dining rooms on either side. An expansive gourmet kitchen / great room spans the rear of the main floor, opening onto a terraced outdoor space comprised of more than 700SF.
The home also boasts an open, four-story staircase flooded with natural, southern light, as well as a lower level family room, four bedrooms (including two en-suite) on the second floor, and an additional two bedrooms and study on the third floor. A spacious, 500SF roof deck is accessible from the top of the staircase, providing additional outdoor space for play and entertainment.
Due to the location and shape of the site, there is a 2-car, heated garage under the house, providing direct entry from the garage into the lower level mudroom. Two additional off-street parking spots are also provided in the covered driveway leading to the garage.
Designed with family living in mind, the home has also been designed for entertaining and to embrace life's creature comforts. Pre-wired with HD Video, Audio and comprehensive low-voltage services, the home is able to accommodate and distribute any low voltage services requested by the homeowner.
This home was pre-sold during construction.
Steve Hall, Hedrich Blessing
1





