Traditional Kitchen with White Cabinets Ideas
Refine by:
Budget
Sort by:Popular Today
43821 - 43840 of 128,065 photos
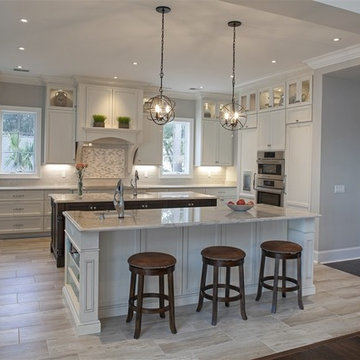
John McManus
Eat-in kitchen - large traditional l-shaped porcelain tile eat-in kitchen idea in Atlanta with two islands, recessed-panel cabinets, white cabinets, granite countertops, white backsplash, subway tile backsplash, stainless steel appliances and an undermount sink
Eat-in kitchen - large traditional l-shaped porcelain tile eat-in kitchen idea in Atlanta with two islands, recessed-panel cabinets, white cabinets, granite countertops, white backsplash, subway tile backsplash, stainless steel appliances and an undermount sink
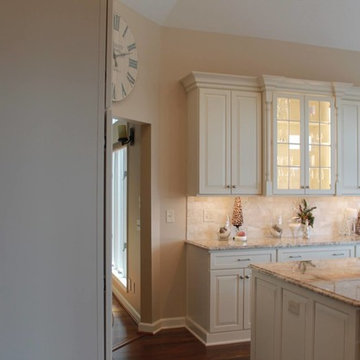
Kitchen Thyme Design Studio Inc.
Example of a large classic single-wall laminate floor and brown floor eat-in kitchen design in New York with a farmhouse sink, raised-panel cabinets, white cabinets, granite countertops, beige backsplash, travertine backsplash, stainless steel appliances, an island and multicolored countertops
Example of a large classic single-wall laminate floor and brown floor eat-in kitchen design in New York with a farmhouse sink, raised-panel cabinets, white cabinets, granite countertops, beige backsplash, travertine backsplash, stainless steel appliances, an island and multicolored countertops
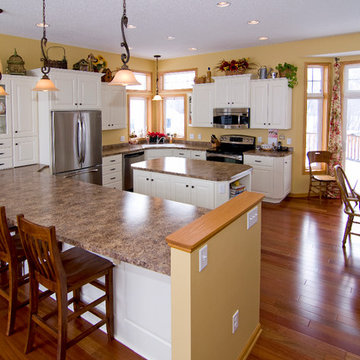
by removing a dividing wall this kitchen truly became a "greatroom"
Inspiration for a mid-sized timeless u-shaped medium tone wood floor eat-in kitchen remodel in Minneapolis with an integrated sink, raised-panel cabinets, white cabinets, laminate countertops, brown backsplash, stainless steel appliances and an island
Inspiration for a mid-sized timeless u-shaped medium tone wood floor eat-in kitchen remodel in Minneapolis with an integrated sink, raised-panel cabinets, white cabinets, laminate countertops, brown backsplash, stainless steel appliances and an island
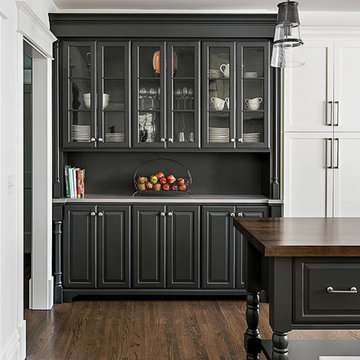
This beautiful century old home had an addition aded in the 80's that sorely needed updated. Working with the homeowner to make sure it functioned well for her, but also brought in some of the century old style was key to the design.
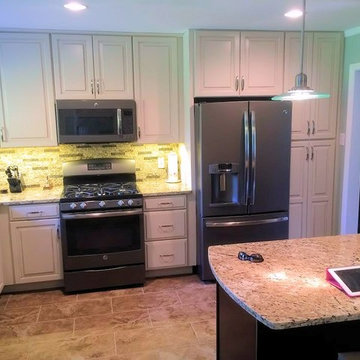
In this Crestwood, MO kitchen remodel we removed the existing flooring down to the subfloor. Demolished the existing plaster walls, modified the existing electrical and completely revamped the existing plumbing and ventilation. All new drywall was installed with insulation & vapor barriers on the exterior walls. New porcelain tiles were installed with new transitions to the existing wood floors. All new cabinets and appliances were installed as well along with new granite countertops. This space is a very small space, but is very well organized to maximize storage, etc.
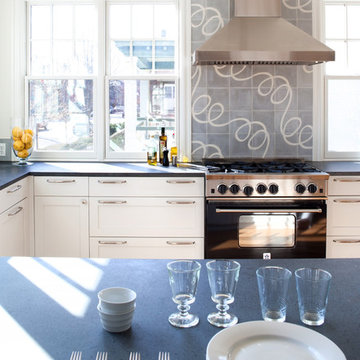
Stacy Zarin Goldberg
Inspiration for a timeless kitchen remodel in DC Metro with shaker cabinets, white cabinets, gray backsplash and black appliances
Inspiration for a timeless kitchen remodel in DC Metro with shaker cabinets, white cabinets, gray backsplash and black appliances
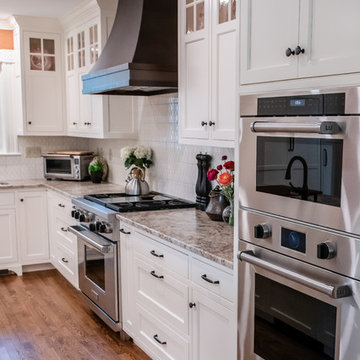
Kitchen design by Sarah Steinberg Custom Designs
Photo credit to Kristina O'Brien Photography
Mid-sized elegant l-shaped medium tone wood floor and brown floor enclosed kitchen photo in Portland Maine with an undermount sink, recessed-panel cabinets, white cabinets, granite countertops, white backsplash, paneled appliances, an island and beige countertops
Mid-sized elegant l-shaped medium tone wood floor and brown floor enclosed kitchen photo in Portland Maine with an undermount sink, recessed-panel cabinets, white cabinets, granite countertops, white backsplash, paneled appliances, an island and beige countertops
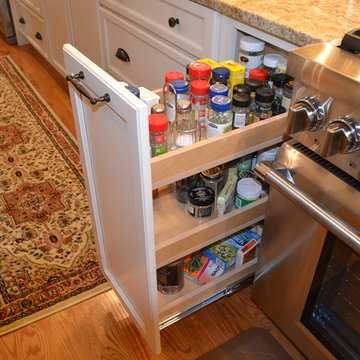
Photographer, Jackie Friberg
Inspiration for a large timeless single-wall medium tone wood floor eat-in kitchen remodel in Boston with an undermount sink, recessed-panel cabinets, white cabinets, granite countertops, multicolored backsplash, glass tile backsplash, stainless steel appliances and two islands
Inspiration for a large timeless single-wall medium tone wood floor eat-in kitchen remodel in Boston with an undermount sink, recessed-panel cabinets, white cabinets, granite countertops, multicolored backsplash, glass tile backsplash, stainless steel appliances and two islands

Space is what this family of four needed. Not just space, but a fun space where they could cook together, and have room to play. Design Studio West - Adriana Cordero
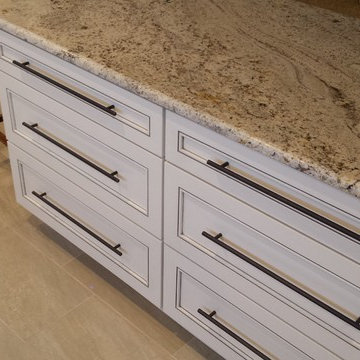
Andino White 3 cm Granite
Corbels in dove white with cinder glaze
Bead Board Finishing
Eat-in kitchen - mid-sized traditional u-shaped eat-in kitchen idea in Miami with a farmhouse sink, recessed-panel cabinets, white cabinets, granite countertops, gray backsplash, subway tile backsplash, stainless steel appliances and a peninsula
Eat-in kitchen - mid-sized traditional u-shaped eat-in kitchen idea in Miami with a farmhouse sink, recessed-panel cabinets, white cabinets, granite countertops, gray backsplash, subway tile backsplash, stainless steel appliances and a peninsula
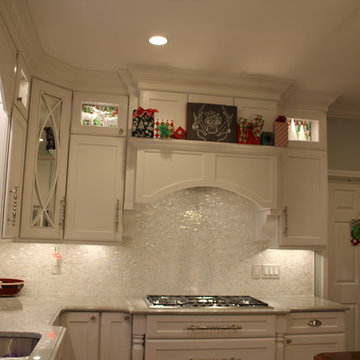
Dynasty/Omega Cabinets, Top Knobs hardware, Mother of Pearl subway tile backsplash, Sea Pearl Quartzite and Black Walnut Counter Tops, Acacia/Asian Walnut Floors
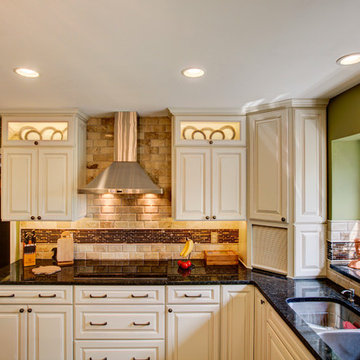
Excellent remodel featuring Diamond Cabinets! Sullivan Door Style, Maple wood with Coconut paint and a Toasted Almond Glaze on the wall cabinets and Black Forest on the Island. The Granite counter tops are Coffee Brown on the perimeter and Venetian Ice on the island.
Photo by Mark Mahan
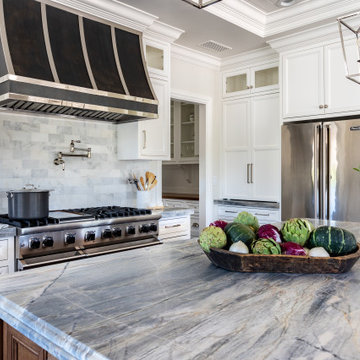
This kitchen is the definition of a beautiful traditional kitchen. A zinc and polished nickel hood over a stunning Viking range acts as the centerpiece of the room.
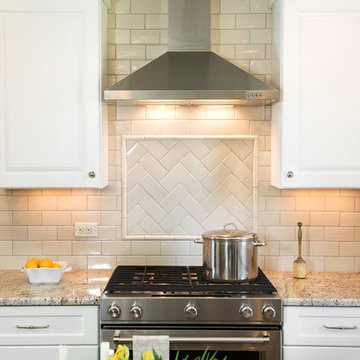
Eat-in kitchen - small traditional l-shaped light wood floor eat-in kitchen idea in Nashville with an undermount sink, raised-panel cabinets, white cabinets, granite countertops, white backsplash, ceramic backsplash, stainless steel appliances and no island
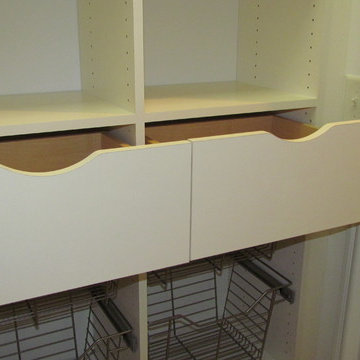
This organized custom pantry utilizes every inch of available space with continuous corner shelves on both sides and drawers in between to maximize storage. The open shelf above the drawers is the perfect place to place items after shopping while you sort and store them away. Pullout baskets and scoop front drawers with 100% extension runners ensure that all items are easy to access. 100% extension runners are a standard at Artisan Custom Closets.
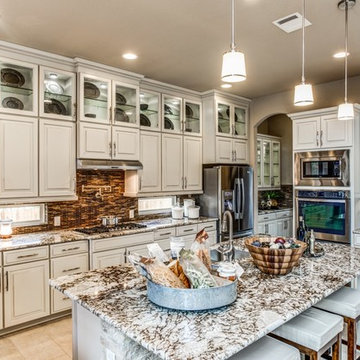
Combining wood and glass kitchen cabinets allow you to showcase favorite pieces, while hiding the remainder of your tools and gadgets. Seen in Hastings Ridge at Kinder Ranch, a San Antonio community.
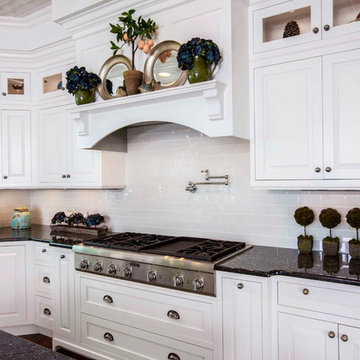
Kitchen - traditional dark wood floor kitchen idea in Other with raised-panel cabinets, white cabinets, granite countertops, white backsplash, subway tile backsplash, stainless steel appliances and an island
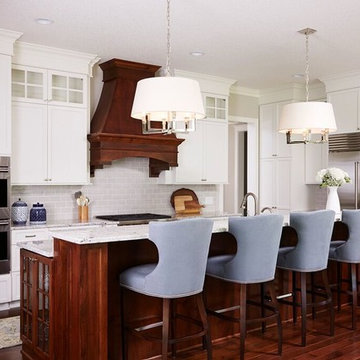
Interior Designer | Bria Hammel Interiors
Photography | Alyssa Lee Photography
Example of a large classic l-shaped medium tone wood floor kitchen design in Minneapolis with white cabinets, granite countertops, subway tile backsplash, stainless steel appliances, an island, recessed-panel cabinets and gray backsplash
Example of a large classic l-shaped medium tone wood floor kitchen design in Minneapolis with white cabinets, granite countertops, subway tile backsplash, stainless steel appliances, an island, recessed-panel cabinets and gray backsplash
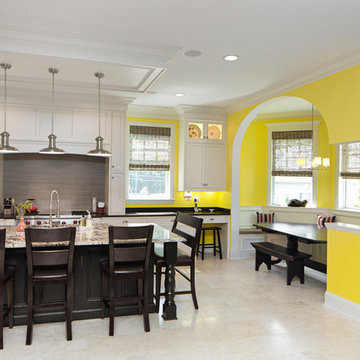
Custom built eat in kitchen vibrant bright yellow painted walls, breakfast nook, two tone dark stained island and painted white cabinets, granite counter tops, Recessed panel doors, pull handle hardware, Wolf oven stove range, Sub Zero commercial refrigerator, classic traditional light fixtures, basin sink, grey subway tile backsplash, bar stool chairs, custom crown moulding and trim under natural light.
Custom Home Builder and General Contractor for this Home:
Leinster Construction, Inc., Chicago, IL
www.leinsterconstruction.com
Miller + Miller Architectural Photography
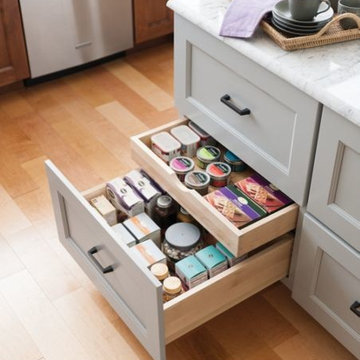
Example of a mid-sized classic kitchen design in Philadelphia with recessed-panel cabinets, white cabinets and granite countertops
Traditional Kitchen with White Cabinets Ideas
2192





