Traditional Kitchen with Concrete Countertops Ideas
Refine by:
Budget
Sort by:Popular Today
1 - 20 of 829 photos
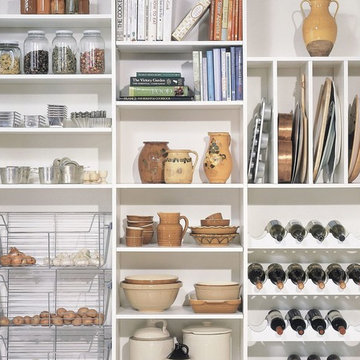
Inspiration for a mid-sized timeless single-wall kitchen pantry remodel in San Diego with open cabinets, white cabinets, concrete countertops and white backsplash
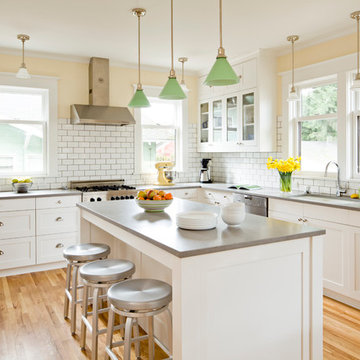
Enclosed kitchen - mid-sized traditional u-shaped light wood floor and brown floor enclosed kitchen idea in Portland with an undermount sink, shaker cabinets, white cabinets, white backsplash, subway tile backsplash, stainless steel appliances, an island and concrete countertops
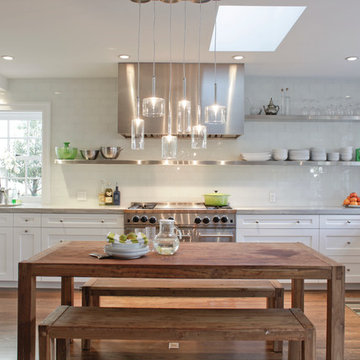
Inspiration for a timeless kitchen remodel in San Francisco with concrete countertops and gray countertops
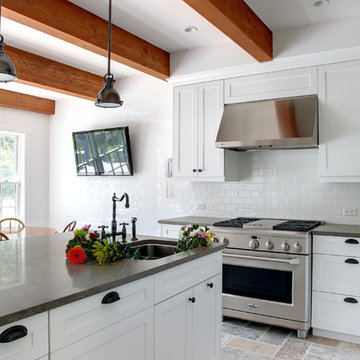
Yankee Barn Homes - The post and beam kitchen combines bright white with stainless steel appliances and a touch of the industrial style with the pendant lights.
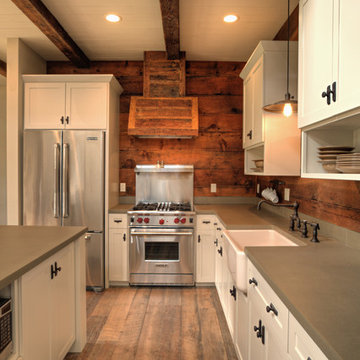
Photo by: Oliver Irwin
Location: Kingston, Idaho
Architect: Uptic Studios Spokane, WA
www.upticstudios.com
Example of a mid-sized classic l-shaped dark wood floor open concept kitchen design in Seattle with a farmhouse sink, shaker cabinets, white cabinets, concrete countertops, wood backsplash, stainless steel appliances and an island
Example of a mid-sized classic l-shaped dark wood floor open concept kitchen design in Seattle with a farmhouse sink, shaker cabinets, white cabinets, concrete countertops, wood backsplash, stainless steel appliances and an island
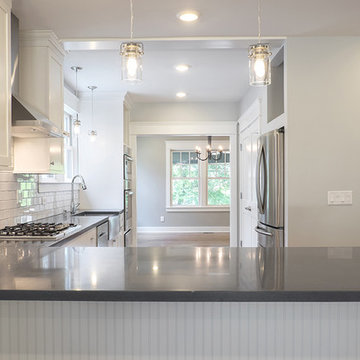
Photography by Sara Rounsavall, Construction by Deep Creek Builders
Open concept kitchen - mid-sized traditional u-shaped medium tone wood floor open concept kitchen idea in Louisville with a farmhouse sink, shaker cabinets, white cabinets, concrete countertops, white backsplash, subway tile backsplash, stainless steel appliances and a peninsula
Open concept kitchen - mid-sized traditional u-shaped medium tone wood floor open concept kitchen idea in Louisville with a farmhouse sink, shaker cabinets, white cabinets, concrete countertops, white backsplash, subway tile backsplash, stainless steel appliances and a peninsula
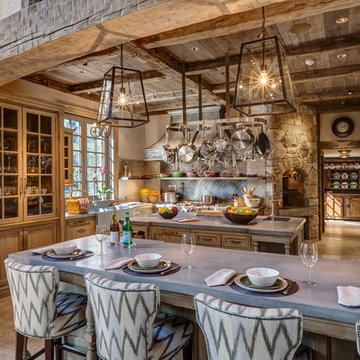
HOBI Award 2013 - Winner - Custom Home of the Year
HOBI Award 2013 - Winner - Project of the Year
HOBI Award 2013 - Winner - Best Custom Home 6,000-7,000 SF
HOBI Award 2013 - Winner - Best Remodeled Home $2 Million - $3 Million
Brick Industry Associates 2013 Brick in Architecture Awards 2013 - Best in Class - Residential- Single Family
AIA Connecticut 2014 Alice Washburn Awards 2014 - Honorable Mention - New Construction
athome alist Award 2014 - Finalist - Residential Architecture
Charles Hilton Architects
Woodruff/Brown Architectural Photography
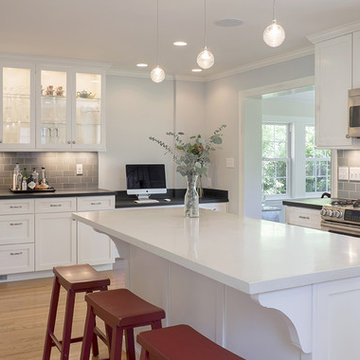
Construction by Deep Creek Builders,
Photography by Sara Rounsavall
Mid-sized elegant l-shaped medium tone wood floor eat-in kitchen photo in Louisville with an undermount sink, shaker cabinets, white cabinets, concrete countertops, gray backsplash, ceramic backsplash, stainless steel appliances and an island
Mid-sized elegant l-shaped medium tone wood floor eat-in kitchen photo in Louisville with an undermount sink, shaker cabinets, white cabinets, concrete countertops, gray backsplash, ceramic backsplash, stainless steel appliances and an island
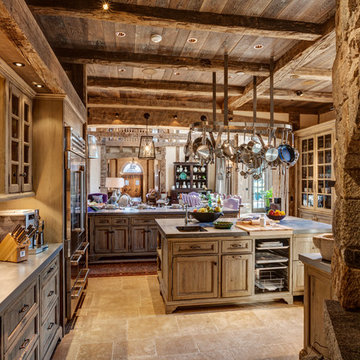
HOBI Award 2013 - Winner - Custom Home of the Year
HOBI Award 2013 - Winner - Project of the Year
HOBI Award 2013 - Winner - Best Custom Home 6,000-7,000 SF
HOBI Award 2013 - Winner - Best Remodeled Home $2 Million - $3 Million
Brick Industry Associates 2013 Brick in Architecture Awards 2013 - Best in Class - Residential- Single Family
AIA Connecticut 2014 Alice Washburn Awards 2014 - Honorable Mention - New Construction
athome alist Award 2014 - Finalist - Residential Architecture
Charles Hilton Architects
Woodruff/Brown Architectural Photography
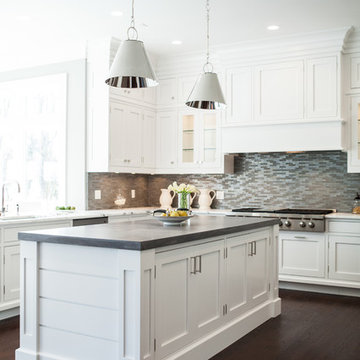
Chrissy Vensel Photography
Example of a large classic l-shaped dark wood floor eat-in kitchen design in New York with an undermount sink, beaded inset cabinets, white cabinets, concrete countertops, gray backsplash, stainless steel appliances and an island
Example of a large classic l-shaped dark wood floor eat-in kitchen design in New York with an undermount sink, beaded inset cabinets, white cabinets, concrete countertops, gray backsplash, stainless steel appliances and an island
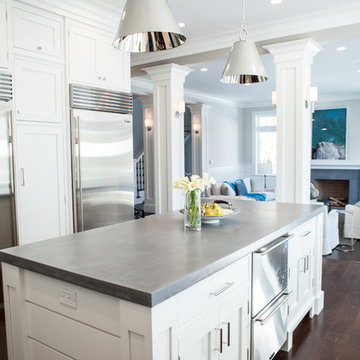
Chrissy Vensel Photography
Large elegant u-shaped dark wood floor open concept kitchen photo in New York with an undermount sink, beaded inset cabinets, white cabinets, concrete countertops, gray backsplash, stainless steel appliances and an island
Large elegant u-shaped dark wood floor open concept kitchen photo in New York with an undermount sink, beaded inset cabinets, white cabinets, concrete countertops, gray backsplash, stainless steel appliances and an island
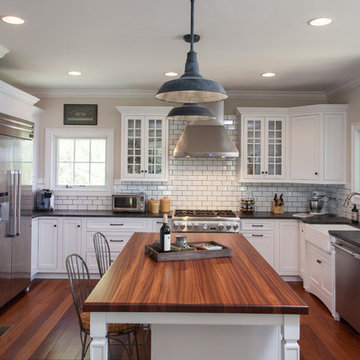
We took this new construction home and turned it into a traditional yet rustic haven. The family is about to enjoy parts of their home in unique and different ways then ever before.
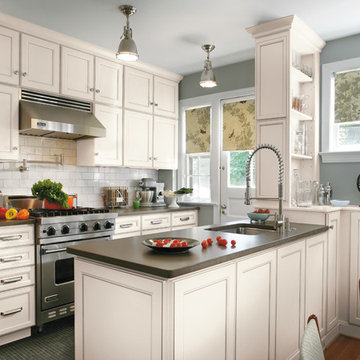
These photos are credited to Aristokraft Cabinetry of Master Brand Cabinets out of Jasper, Indiana. Affordable, yet stylish cabinetry that will last and create that updated space you have been dreaming of.
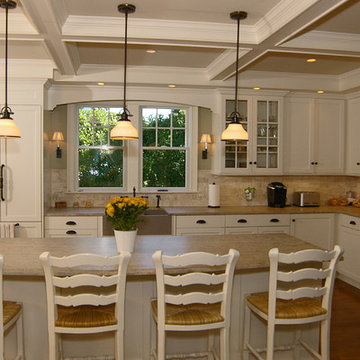
Kitchen and island with plenty of space for entertaining
Large elegant l-shaped dark wood floor and brown floor enclosed kitchen photo in Boston with a farmhouse sink, recessed-panel cabinets, white cabinets, concrete countertops, beige backsplash, stone tile backsplash, stainless steel appliances and an island
Large elegant l-shaped dark wood floor and brown floor enclosed kitchen photo in Boston with a farmhouse sink, recessed-panel cabinets, white cabinets, concrete countertops, beige backsplash, stone tile backsplash, stainless steel appliances and an island
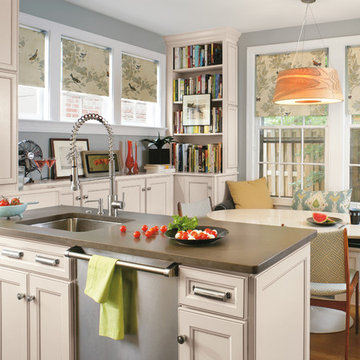
These photos are credited to Aristokraft Cabinetry of Master Brand Cabinets out of Jasper, Indiana. Affordable, yet stylish cabinetry that will last and create that updated space you have been dreaming of.
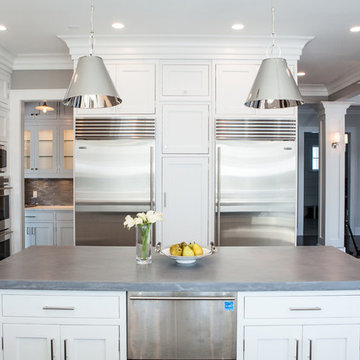
Chrissy Vensel Photography
Large elegant u-shaped dark wood floor open concept kitchen photo in New York with an undermount sink, beaded inset cabinets, white cabinets, concrete countertops, gray backsplash, stainless steel appliances and an island
Large elegant u-shaped dark wood floor open concept kitchen photo in New York with an undermount sink, beaded inset cabinets, white cabinets, concrete countertops, gray backsplash, stainless steel appliances and an island
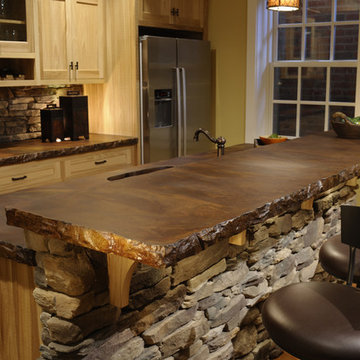
Inspiration for a timeless galley carpeted and exposed beam kitchen remodel in Columbus with concrete countertops, shaker cabinets, light wood cabinets, stainless steel appliances and an island
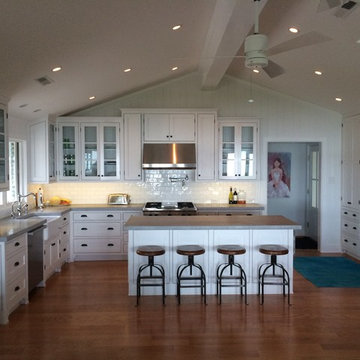
Gardner Companies
Example of a mid-sized classic l-shaped open concept kitchen design in Richmond with a farmhouse sink, glass-front cabinets, white cabinets, concrete countertops, white backsplash, porcelain backsplash, stainless steel appliances and an island
Example of a mid-sized classic l-shaped open concept kitchen design in Richmond with a farmhouse sink, glass-front cabinets, white cabinets, concrete countertops, white backsplash, porcelain backsplash, stainless steel appliances and an island
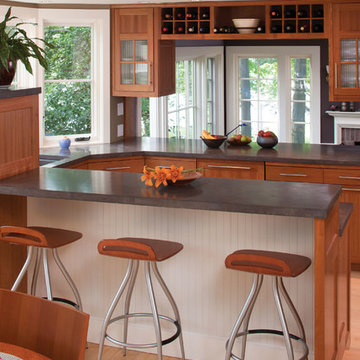
Kitchen renovation. Reconfiguration with cherry cabinetry, custom concrete counters, wall opened into living room.
John W. Hession/Photos
Mid-sized elegant u-shaped light wood floor eat-in kitchen photo in Boston with a double-bowl sink, flat-panel cabinets, medium tone wood cabinets, concrete countertops and stainless steel appliances
Mid-sized elegant u-shaped light wood floor eat-in kitchen photo in Boston with a double-bowl sink, flat-panel cabinets, medium tone wood cabinets, concrete countertops and stainless steel appliances
Traditional Kitchen with Concrete Countertops Ideas
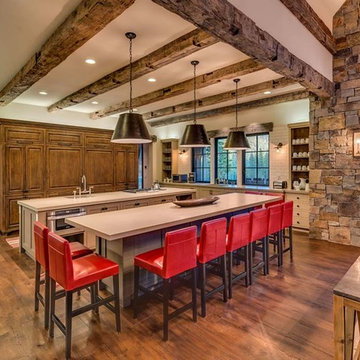
Grand contemporary kitchen.
Photos by Vance Fox
Example of a huge classic u-shaped medium tone wood floor and brown floor open concept kitchen design in Other with raised-panel cabinets, medium tone wood cabinets, concrete countertops, beige backsplash, paneled appliances, two islands and gray countertops
Example of a huge classic u-shaped medium tone wood floor and brown floor open concept kitchen design in Other with raised-panel cabinets, medium tone wood cabinets, concrete countertops, beige backsplash, paneled appliances, two islands and gray countertops
1





