Traditional Kitchen with a Farmhouse Sink and Concrete Countertops Ideas
Refine by:
Budget
Sort by:Popular Today
1 - 20 of 181 photos
Item 1 of 4
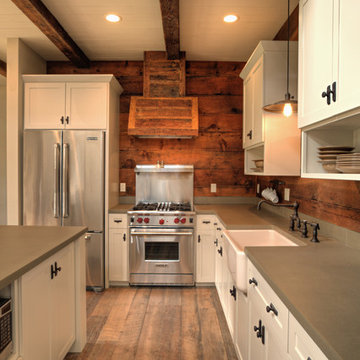
Photo by: Oliver Irwin
Location: Kingston, Idaho
Architect: Uptic Studios Spokane, WA
www.upticstudios.com
Example of a mid-sized classic l-shaped dark wood floor open concept kitchen design in Seattle with a farmhouse sink, shaker cabinets, white cabinets, concrete countertops, wood backsplash, stainless steel appliances and an island
Example of a mid-sized classic l-shaped dark wood floor open concept kitchen design in Seattle with a farmhouse sink, shaker cabinets, white cabinets, concrete countertops, wood backsplash, stainless steel appliances and an island
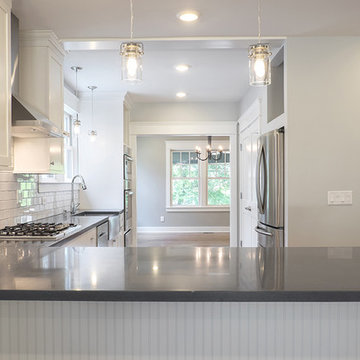
Photography by Sara Rounsavall, Construction by Deep Creek Builders
Open concept kitchen - mid-sized traditional u-shaped medium tone wood floor open concept kitchen idea in Louisville with a farmhouse sink, shaker cabinets, white cabinets, concrete countertops, white backsplash, subway tile backsplash, stainless steel appliances and a peninsula
Open concept kitchen - mid-sized traditional u-shaped medium tone wood floor open concept kitchen idea in Louisville with a farmhouse sink, shaker cabinets, white cabinets, concrete countertops, white backsplash, subway tile backsplash, stainless steel appliances and a peninsula
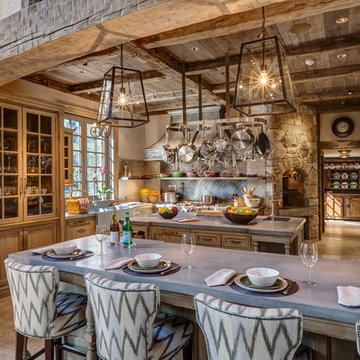
HOBI Award 2013 - Winner - Custom Home of the Year
HOBI Award 2013 - Winner - Project of the Year
HOBI Award 2013 - Winner - Best Custom Home 6,000-7,000 SF
HOBI Award 2013 - Winner - Best Remodeled Home $2 Million - $3 Million
Brick Industry Associates 2013 Brick in Architecture Awards 2013 - Best in Class - Residential- Single Family
AIA Connecticut 2014 Alice Washburn Awards 2014 - Honorable Mention - New Construction
athome alist Award 2014 - Finalist - Residential Architecture
Charles Hilton Architects
Woodruff/Brown Architectural Photography
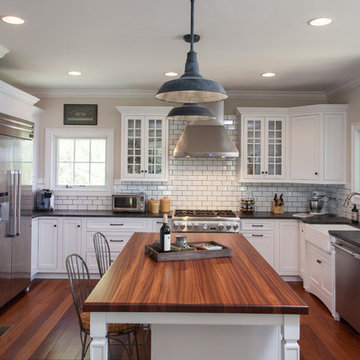
We took this new construction home and turned it into a traditional yet rustic haven. The family is about to enjoy parts of their home in unique and different ways then ever before.
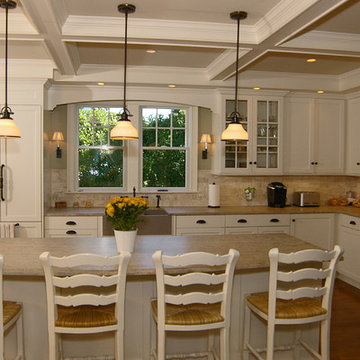
Kitchen and island with plenty of space for entertaining
Large elegant l-shaped dark wood floor and brown floor enclosed kitchen photo in Boston with a farmhouse sink, recessed-panel cabinets, white cabinets, concrete countertops, beige backsplash, stone tile backsplash, stainless steel appliances and an island
Large elegant l-shaped dark wood floor and brown floor enclosed kitchen photo in Boston with a farmhouse sink, recessed-panel cabinets, white cabinets, concrete countertops, beige backsplash, stone tile backsplash, stainless steel appliances and an island
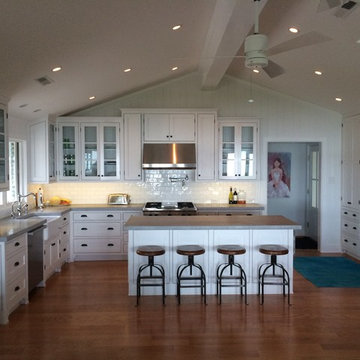
Gardner Companies
Example of a mid-sized classic l-shaped open concept kitchen design in Richmond with a farmhouse sink, glass-front cabinets, white cabinets, concrete countertops, white backsplash, porcelain backsplash, stainless steel appliances and an island
Example of a mid-sized classic l-shaped open concept kitchen design in Richmond with a farmhouse sink, glass-front cabinets, white cabinets, concrete countertops, white backsplash, porcelain backsplash, stainless steel appliances and an island
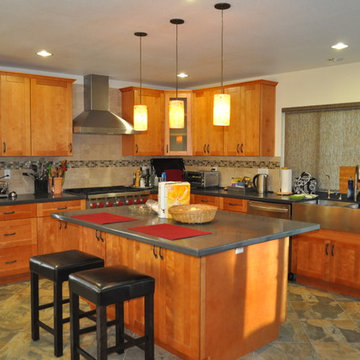
Enclosed kitchen - large traditional l-shaped slate floor and multicolored floor enclosed kitchen idea in Orange County with a farmhouse sink, shaker cabinets, light wood cabinets, concrete countertops, beige backsplash, travertine backsplash, stainless steel appliances and an island
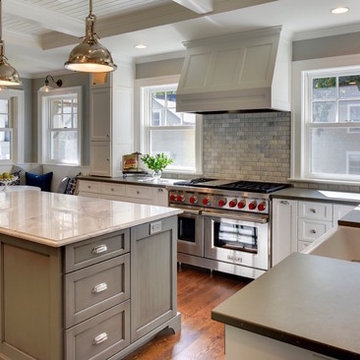
Palette is shades of gray; warm taupe’s and white-with occasional splash of indigo inspired by lake living- that continues from room to room making an open floor plan feel more cohesive.
In the kitchen blending traditional materials, chrome, marble and stainless along with organic feel of engineered concrete counter tops.
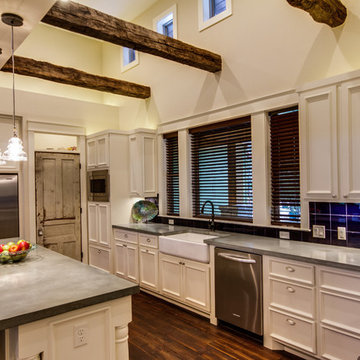
Large functional kitchen with exposed beams
Open concept kitchen - large traditional u-shaped dark wood floor and brown floor open concept kitchen idea in Austin with a farmhouse sink, flat-panel cabinets, white cabinets, blue backsplash, stainless steel appliances, an island, concrete countertops, ceramic backsplash and gray countertops
Open concept kitchen - large traditional u-shaped dark wood floor and brown floor open concept kitchen idea in Austin with a farmhouse sink, flat-panel cabinets, white cabinets, blue backsplash, stainless steel appliances, an island, concrete countertops, ceramic backsplash and gray countertops
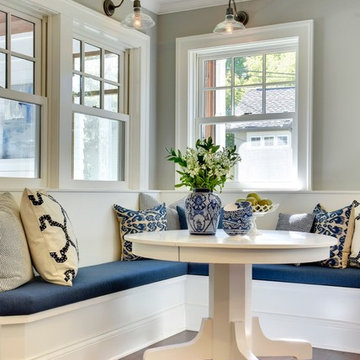
Palette is shades of gray; warm taupe’s and white-with occasional splash of indigo inspired by lake living- that continues from room to room making an open floor plan feel more cohesive.
In the kitchen blending traditional materials, chrome, marble and stainless along with organic feel of engineered concrete counter tops.
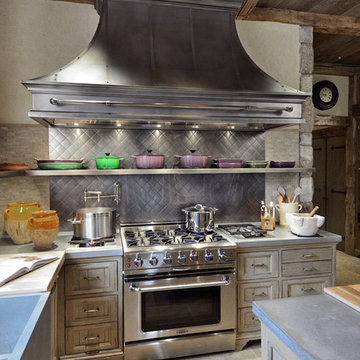
HOBI Award 2013 - Winner - Custom Home of the Year
HOBI Award 2013 - Winner - Project of the Year
HOBI Award 2013 - Winner - Best Custom Home 6,000-7,000 SF
HOBI Award 2013 - Winner - Best Remodeled Home $2 Million - $3 Million
Brick Industry Associates 2013 Brick in Architecture Awards 2013 - Best in Class - Residential- Single Family
AIA Connecticut 2014 Alice Washburn Awards 2014 - Honorable Mention - New Construction
athome alist Award 2014 - Finalist - Residential Architecture
Charles Hilton Architects
Nicholas Rotondi Photography
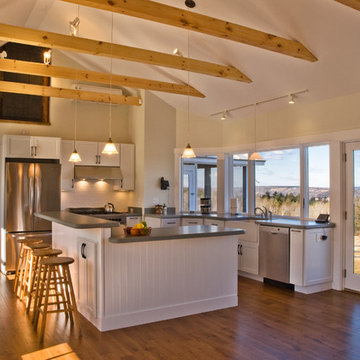
Photography by Richard Barnett.
Inspiration for a large timeless u-shaped medium tone wood floor and brown floor eat-in kitchen remodel in Portland Maine with shaker cabinets, white cabinets, an island, concrete countertops, a farmhouse sink, white backsplash and stainless steel appliances
Inspiration for a large timeless u-shaped medium tone wood floor and brown floor eat-in kitchen remodel in Portland Maine with shaker cabinets, white cabinets, an island, concrete countertops, a farmhouse sink, white backsplash and stainless steel appliances
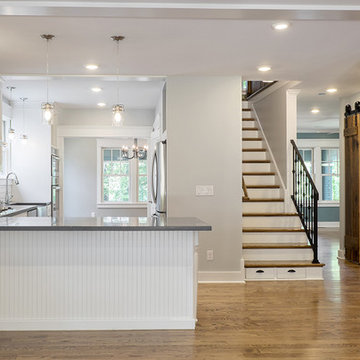
Photography by Sara Rounsavall, Construction by Deep Creek Builders
Mid-sized elegant u-shaped medium tone wood floor open concept kitchen photo in Louisville with a farmhouse sink, shaker cabinets, white cabinets, concrete countertops, white backsplash, subway tile backsplash, stainless steel appliances and a peninsula
Mid-sized elegant u-shaped medium tone wood floor open concept kitchen photo in Louisville with a farmhouse sink, shaker cabinets, white cabinets, concrete countertops, white backsplash, subway tile backsplash, stainless steel appliances and a peninsula
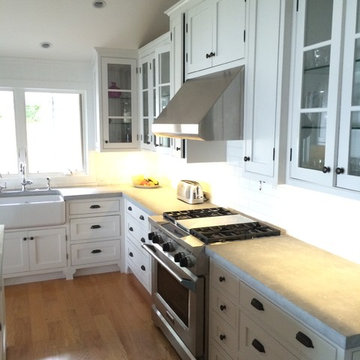
Gardner Companies
Example of a mid-sized classic l-shaped bamboo floor open concept kitchen design in Richmond with a farmhouse sink, shaker cabinets, white cabinets, concrete countertops, white backsplash, porcelain backsplash, stainless steel appliances and an island
Example of a mid-sized classic l-shaped bamboo floor open concept kitchen design in Richmond with a farmhouse sink, shaker cabinets, white cabinets, concrete countertops, white backsplash, porcelain backsplash, stainless steel appliances and an island
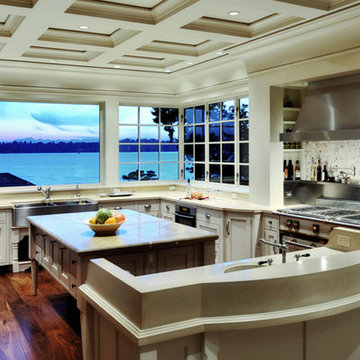
The views from this kitchen required clever uses of space to make room for expansive windows. The resulting bright and cheery space has an abundance of workspace and storage with professional style appliances that make it functional too.
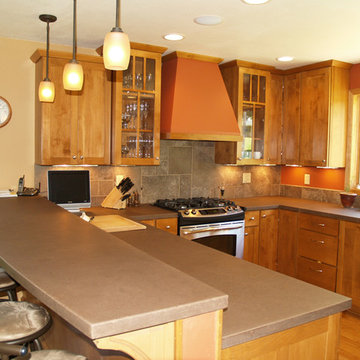
Mid-sized elegant u-shaped light wood floor and brown floor eat-in kitchen photo in Milwaukee with a farmhouse sink, recessed-panel cabinets, medium tone wood cabinets, concrete countertops, gray backsplash, stone tile backsplash, stainless steel appliances, a peninsula and gray countertops
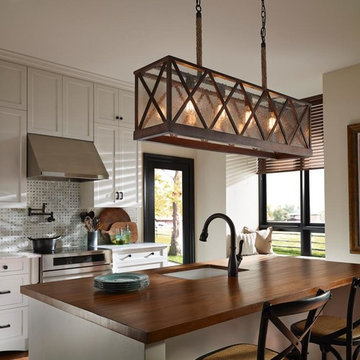
Light Lumiere' Chandelier
Mid-sized elegant l-shaped medium tone wood floor enclosed kitchen photo in New York with a farmhouse sink, flat-panel cabinets, black cabinets, concrete countertops, green backsplash, cement tile backsplash, colored appliances and an island
Mid-sized elegant l-shaped medium tone wood floor enclosed kitchen photo in New York with a farmhouse sink, flat-panel cabinets, black cabinets, concrete countertops, green backsplash, cement tile backsplash, colored appliances and an island
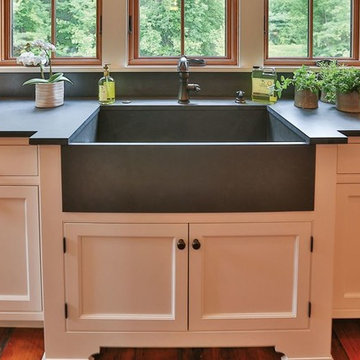
Example of a mid-sized classic u-shaped medium tone wood floor eat-in kitchen design in Denver with a farmhouse sink, shaker cabinets, white cabinets, concrete countertops, black backsplash, cement tile backsplash, black appliances and an island
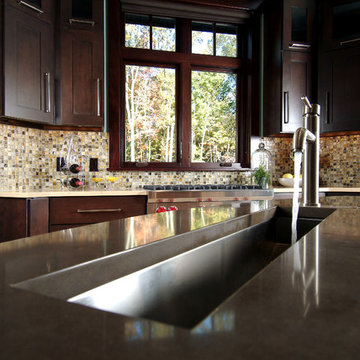
A unique combination of traditional design and an unpretentious, family-friendly floor plan, the Pemberley draws inspiration from European traditions as well as the American landscape. Picturesque rooflines of varying peaks and angles are echoed in the peaked living room with its large fireplace. The main floor includes a family room, large kitchen, dining room, den and master bedroom as well as an inviting screen porch with a built-in range. The upper level features three additional bedrooms, while the lower includes an exercise room, additional family room, sitting room, den, guest bedroom and trophy room.
Traditional Kitchen with a Farmhouse Sink and Concrete Countertops Ideas
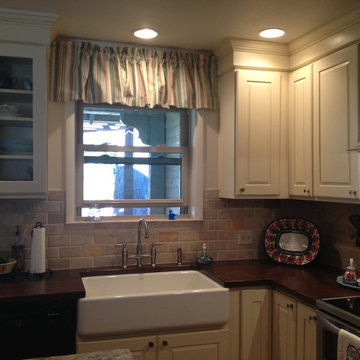
Inspiration for a small timeless l-shaped medium tone wood floor eat-in kitchen remodel in Denver with a farmhouse sink, raised-panel cabinets, white cabinets, concrete countertops, beige backsplash, stone tile backsplash, stainless steel appliances and an island
1





