Traditional Kitchen with Blue Cabinets and Granite Countertops Ideas
Refine by:
Budget
Sort by:Popular Today
1 - 20 of 838 photos
Item 1 of 5

Learn more about this kitchen remodel at the link above. Email me at carla@carlaaston.com to receive access to the list of paint colors used on this project. Title your email: "Heights Project Paint Colors".
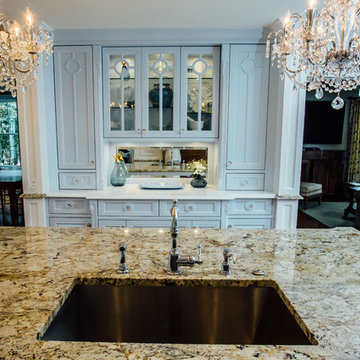
Inspiration for a mid-sized timeless u-shaped medium tone wood floor enclosed kitchen remodel in New York with a single-bowl sink, raised-panel cabinets, granite countertops, stainless steel appliances, an island and blue cabinets

Open Concept Kitchen Design - Large island with navy blue cabinets exposed wood beams, gray tile flooring, wall oven, large range, vent hood in Powell
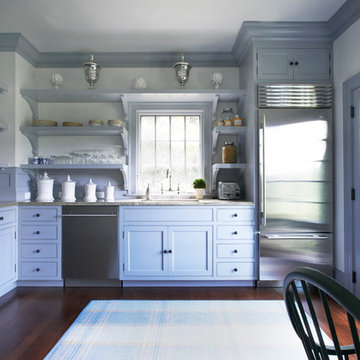
Jeff McNamara
Example of a mid-sized classic dark wood floor eat-in kitchen design in New York with an undermount sink, shaker cabinets, blue cabinets, granite countertops, stainless steel appliances, no island, white backsplash and subway tile backsplash
Example of a mid-sized classic dark wood floor eat-in kitchen design in New York with an undermount sink, shaker cabinets, blue cabinets, granite countertops, stainless steel appliances, no island, white backsplash and subway tile backsplash
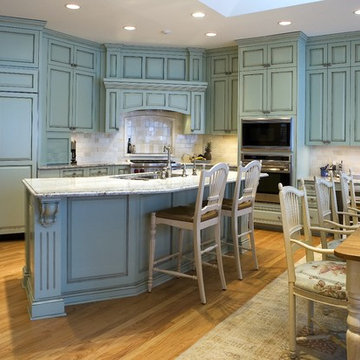
The raised panel, French blue cabinets are finished with a dark brown glazing. These are full overlay doors and drawers, constructed with high precision to maintain a 1/8” gap between every side of a door and drawer.
Using Carrera marble subway tiles on the backsplash enhanced the Kashmir White granite on countertops. For the backsplash, marble tiles and listellos were carefully designed to create an arched top niche that mirrors the shape of the range hood opening and it doubles a space for storing spices and oils.
PHOTO CREDIT: John Ray
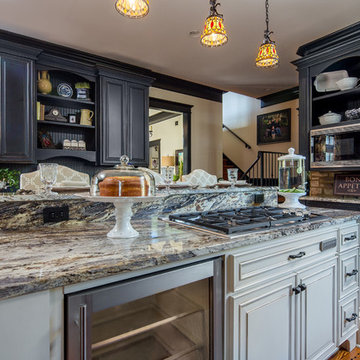
Inspiration for a mid-sized timeless l-shaped medium tone wood floor and brown floor open concept kitchen remodel in Atlanta with an undermount sink, raised-panel cabinets, blue cabinets, granite countertops, beige backsplash, stone tile backsplash, paneled appliances and an island
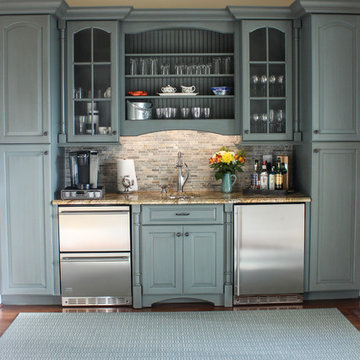
This stunning Butler Pantry, located just off the kitchen, features blue painted and glazed Wood Mode Custom cabinets to match the kitchen island. Interior walnut pull out drawers make storage a breeze!
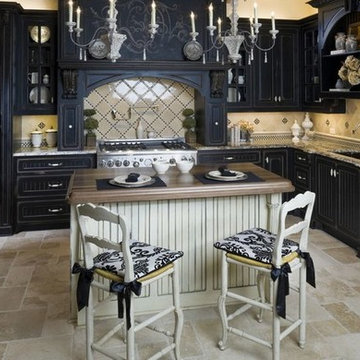
This Glendale kitchen remodel was done 02/15/17 My client was looking for a Victorian Theme like of a kitchen. She said Job Well Done!!!
Kitchen - large traditional u-shaped travertine floor and beige floor kitchen idea in Los Angeles with an undermount sink, raised-panel cabinets, blue cabinets, granite countertops, beige backsplash, ceramic backsplash, stainless steel appliances and an island
Kitchen - large traditional u-shaped travertine floor and beige floor kitchen idea in Los Angeles with an undermount sink, raised-panel cabinets, blue cabinets, granite countertops, beige backsplash, ceramic backsplash, stainless steel appliances and an island
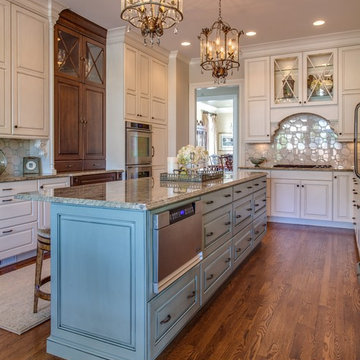
Kitchen Design: Melissa Southerland
Photography: Steven Long
Example of a large classic u-shaped medium tone wood floor and brown floor eat-in kitchen design in Nashville with an undermount sink, raised-panel cabinets, granite countertops, white backsplash, mosaic tile backsplash, stainless steel appliances, an island, blue cabinets and multicolored countertops
Example of a large classic u-shaped medium tone wood floor and brown floor eat-in kitchen design in Nashville with an undermount sink, raised-panel cabinets, granite countertops, white backsplash, mosaic tile backsplash, stainless steel appliances, an island, blue cabinets and multicolored countertops
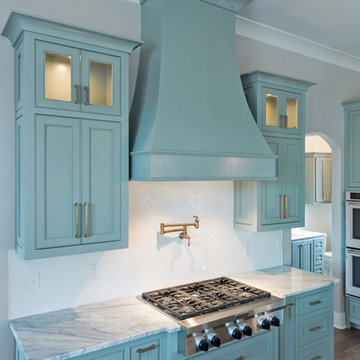
Custom Kitchen Cabinets painted with Sherman Williams Unusual Gray. Stove Vent painted to match. Marble Mont Blanc
Kitchen - traditional kitchen idea in New Orleans with beaded inset cabinets, blue cabinets, granite countertops and an island
Kitchen - traditional kitchen idea in New Orleans with beaded inset cabinets, blue cabinets, granite countertops and an island
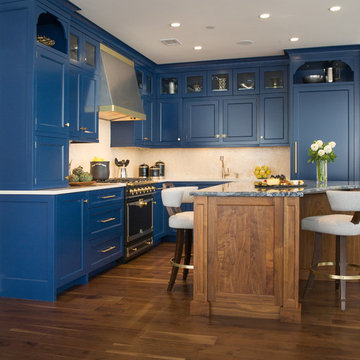
This bold and blue traditional kitchen was designed by Bilotta’s Jeni Spaeth with Interior Designer Jane Bell of Jane Bell Interiors. Designed for a bachelor’s penthouse, the view from the apartment spectacularly overlooks Westchester County with sights as far as Manhattan. Featuring Bilotta Collection Cabinetry in a 1” thick door, the design team strayed far from the classic white kitchen and opted for a regal shade of blue on the perimeter and natural walnut on the island. The color palette is further emphasized by the polished Blue Bahia granite top on the island and beautifully accented by the pops of gold used for the decorative hardware. The focal point of the kitchen is the Cornu Fe range, the Albertine model in black with satin nickel and polished brass accents. The accompanying hood is a custom design by Rangecraft in brushed stainless with satin gold elements. The countertop and backsplash surrounding the hearth area are in soft beige tones, a needed contrast to the darker hues of the cabinets and range. The L-shaped layout, with seating at the island, allows for wide-open views into the adjoining rooms and to the city below through the floor-to-ceiling windows.
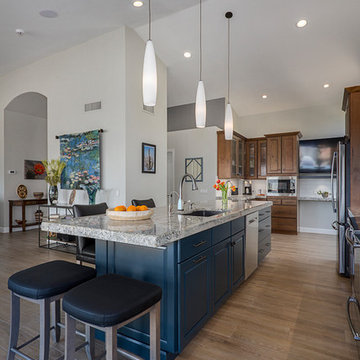
Photography by Jeff Volker
Inspiration for a huge timeless l-shaped ceramic tile and brown floor open concept kitchen remodel in Phoenix with an undermount sink, shaker cabinets, blue cabinets, granite countertops, white backsplash, subway tile backsplash, stainless steel appliances, an island and white countertops
Inspiration for a huge timeless l-shaped ceramic tile and brown floor open concept kitchen remodel in Phoenix with an undermount sink, shaker cabinets, blue cabinets, granite countertops, white backsplash, subway tile backsplash, stainless steel appliances, an island and white countertops
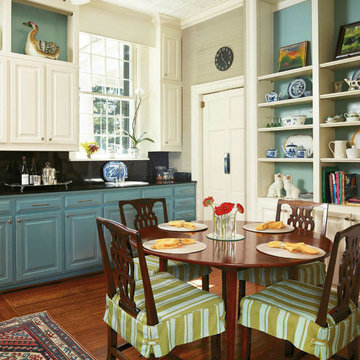
Teal paint on lower cabinets helps break the planes in the kitchen, bringing in color without overwhelming the room. A fabric wall covering adds warmth, and new slipcovers revitalize antique Irish chairs . The owner's beloved collection of Blue Canton china is featured in the open shelves.
Featured in Charleston Style + Design, Winter 2013
Holger Photography
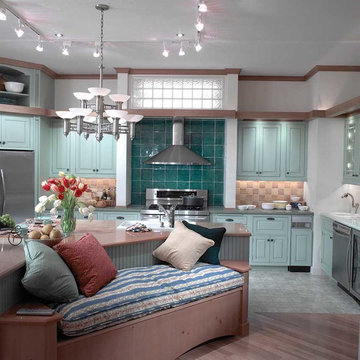
Mid-sized elegant l-shaped ceramic tile eat-in kitchen photo in Jackson with a drop-in sink, raised-panel cabinets, blue cabinets, granite countertops, blue backsplash, ceramic backsplash, stainless steel appliances and an island
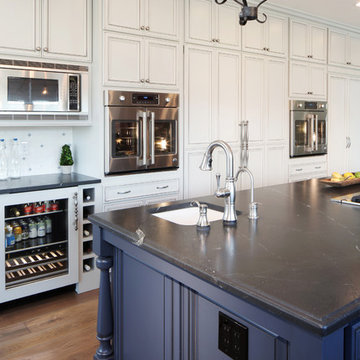
Added features such as a wine and beverage refrigerator, dual french door ovens, a built in refrigerator and a prep sink make this the perfect kitchen for entertaining.
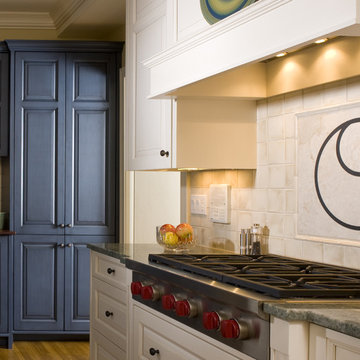
New kitchen for an historic George Maher home. Each Maher home features a unique design motif. The motif for this home is a variation on the “Yin Yang” pattern, as shown in the original leaded glass windows. The owner paid tribute to the architect with a backsplash that carries forth this theme.
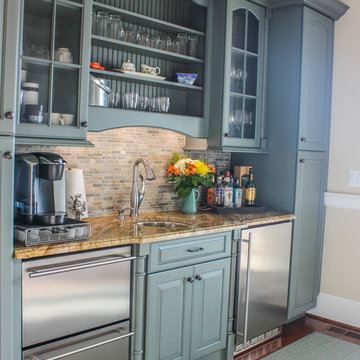
This stunning Butler Pantry, located just off the kitchen, features blue painted and glazed Wood Mode Custom cabinets to match the kitchen island. Interior walnut pull out drawers make storage a breeze!
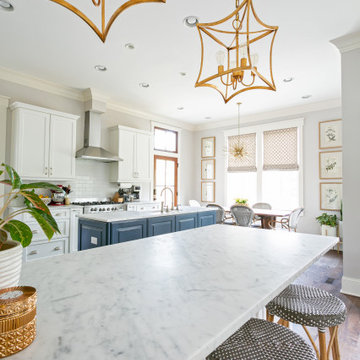
After leaving the entry, guests walk right into a very open space shared by the kitchen and living area. The flow needed to connect from space to space but they didn’t want it to be too matchy/matchy. She used grey and navy tones to give it color and connected the colorway into the den.
Barstools – Simone Counter Stools in Cappuccino / White Dots by Sika Designs
Dining Light – Makar Chandelier by Dovetail
Bar Pendants – Dore 4 Lt Pendant by Uttermost
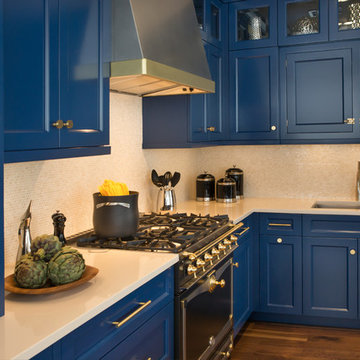
This bold and blue traditional kitchen was designed by Bilotta’s Jeni Spaeth with Interior Designer Jane Bell of Jane Bell Interiors. Designed for a bachelor’s penthouse, the view from the apartment spectacularly overlooks Westchester County with sights as far as Manhattan. Featuring Bilotta Collection Cabinetry in a 1” thick door, the design team strayed far from the classic white kitchen and opted for a regal shade of blue on the perimeter and natural walnut on the island. The color palette is further emphasized by the polished Blue Bahia granite top on the island and beautifully accented by the pops of gold used for the decorative hardware. The focal point of the kitchen is the Cornu Fe range, the Albertine model in black with satin nickel and polished brass accents. The accompanying hood is a custom design by Rangecraft in brushed stainless with satin gold elements. The countertop and backsplash surrounding the hearth area are in soft beige tones, a needed contrast to the darker hues of the cabinets and range. The L-shaped layout, with seating at the island, allows for wide-open views into the adjoining rooms and to the city below through the floor-to-ceiling windows.
Traditional Kitchen with Blue Cabinets and Granite Countertops Ideas
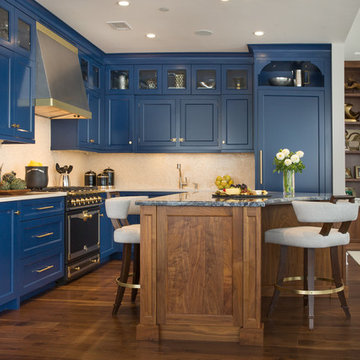
This bold and blue traditional kitchen was designed by Bilotta’s Jeni Spaeth with Interior Designer Jane Bell of Jane Bell Interiors. Designed for a bachelor’s penthouse, the view from the apartment spectacularly overlooks Westchester County with sights as far as Manhattan. Featuring Bilotta Collection Cabinetry in a 1” thick door, the design team strayed far from the classic white kitchen and opted for a regal shade of blue on the perimeter and natural walnut on the island. The color palette is further emphasized by the polished Blue Bahia granite top on the island and beautifully accented by the pops of gold used for the decorative hardware. The focal point of the kitchen is the Cornu Fe range, the Albertine model in black with satin nickel and polished brass accents. The accompanying hood is a custom design by Rangecraft in brushed stainless with satin gold elements. The countertop and backsplash surrounding the hearth area are in soft beige tones, a needed contrast to the darker hues of the cabinets and range. The L-shaped layout, with seating at the island, allows for wide-open views into the adjoining rooms and to the city below through the floor-to-ceiling windows.
1





