Traditional Kitchen with Stainless Steel Countertops and a Peninsula Ideas
Refine by:
Budget
Sort by:Popular Today
1 - 11 of 11 photos
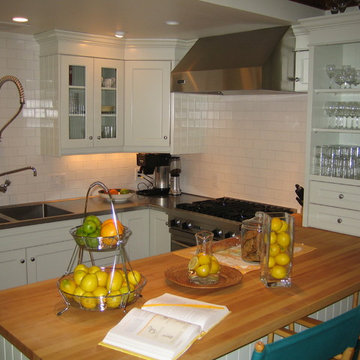
Beach house kitchen
Boardwalk Builders, Rehoboth Beach, DE
www.boardwalkbuilders.com
Small elegant u-shaped medium tone wood floor enclosed kitchen photo in Other with an integrated sink, stainless steel countertops, shaker cabinets, white cabinets, white backsplash, subway tile backsplash, stainless steel appliances and a peninsula
Small elegant u-shaped medium tone wood floor enclosed kitchen photo in Other with an integrated sink, stainless steel countertops, shaker cabinets, white cabinets, white backsplash, subway tile backsplash, stainless steel appliances and a peninsula
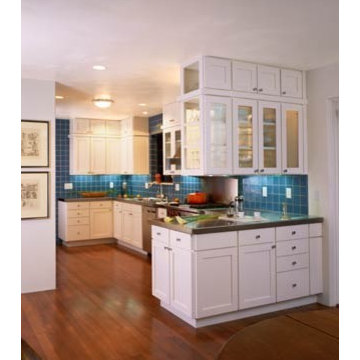
A modernist house in the Berkeley hills is expanded and completely renovated for two art historians. All of the new work is seamlessly integrated with the original character of the house to maximize views, natural light, and……book storage.
The new kitchen and dining area share an open and versatile layout. The design is generous and efficient, accommodating daily use as well as formal entertaining.
Photographer: Belynda Webb
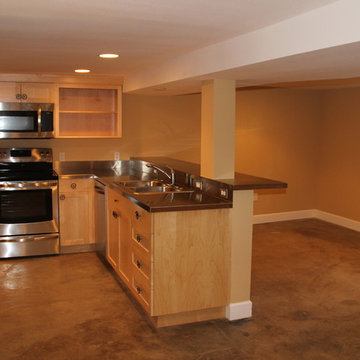
Example of a small classic l-shaped concrete floor eat-in kitchen design in Portland with a double-bowl sink, shaker cabinets, light wood cabinets, stainless steel countertops, beige backsplash, stainless steel appliances and a peninsula
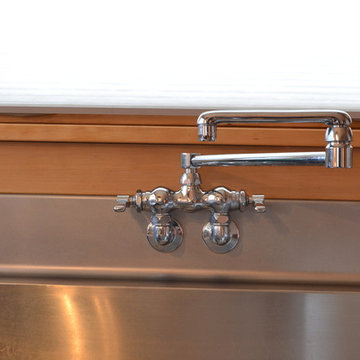
This home began as a 1244 sf. single level home with 3 bedrooms and 1 bathroom. We added 384 sf. of interior living space and 150 sf. of exterior space. A master bathroom, walk in closet, mudroom, living room and covered deck were added. We also moved the location of the kitchen to improve the view and layout. The completed home is 1628 sf. and 1 level.
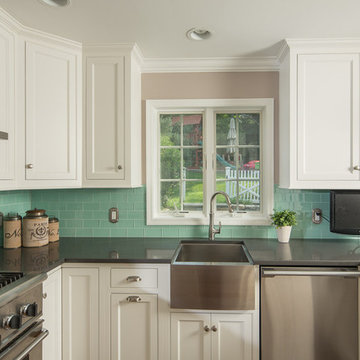
Example of a mid-sized classic u-shaped enclosed kitchen design in New York with a farmhouse sink, recessed-panel cabinets, white cabinets, stainless steel countertops, green backsplash, subway tile backsplash, stainless steel appliances and a peninsula

Inspiration for a mid-sized timeless galley enclosed kitchen remodel in Gloucestershire with a drop-in sink, recessed-panel cabinets, blue cabinets, stainless steel countertops, colored appliances and a peninsula
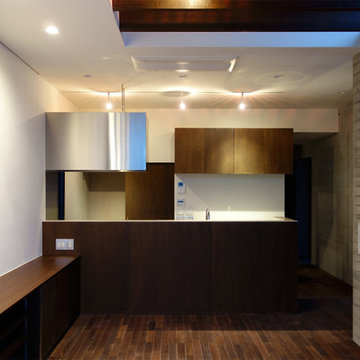
ダイニングからキッチンを見たところ。
天井に設けられた木製ルーバーにより直射光は和らげられます。
キッチンの手元は腰壁で隠されているタイプです。
大きなステンレスの換気扇フードは天井から吊りました。
村上建築設計室
http://mu-ar.com/
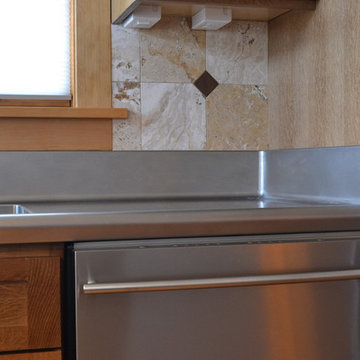
This home began as a 1244 sf. single level home with 3 bedrooms and 1 bathroom. We added 384 sf. of interior living space and 150 sf. of exterior space. A master bathroom, walk in closet, mudroom, living room and covered deck were added. We also moved the location of the kitchen to improve the view and layout. The completed home is 1628 sf. and 1 level.
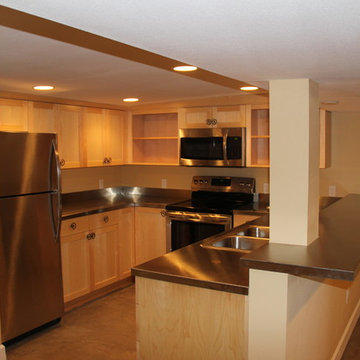
Inspiration for a small timeless l-shaped concrete floor eat-in kitchen remodel in Portland with a double-bowl sink, shaker cabinets, light wood cabinets, stainless steel countertops, beige backsplash, stainless steel appliances and a peninsula
Traditional Kitchen with Stainless Steel Countertops and a Peninsula Ideas
1





