Traditional Open Concept Kitchen with Stainless Steel Countertops Ideas
Refine by:
Budget
Sort by:Popular Today
1 - 20 of 76 photos
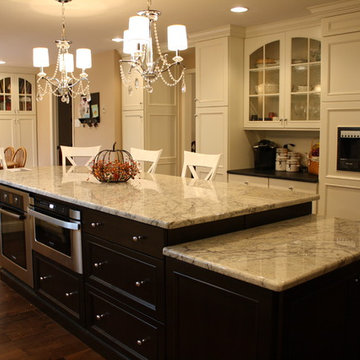
Inspiration for a large timeless galley medium tone wood floor open concept kitchen remodel in Philadelphia with a farmhouse sink, recessed-panel cabinets, white cabinets, stainless steel countertops, black backsplash and stainless steel appliances
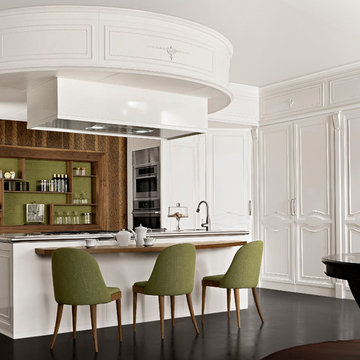
Idea Collection by Martini Mobili. Milan 2014 iSaloni, new introduction. Please visit our showroom for more details at 1180 Coney Island Ave., Brooklyn, NY 11230.
Call us at 718-434-2111
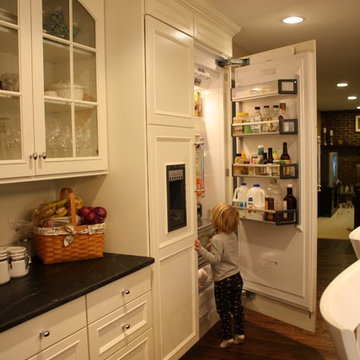
Large elegant galley medium tone wood floor open concept kitchen photo in Philadelphia with a farmhouse sink, recessed-panel cabinets, white cabinets, stainless steel countertops, black backsplash and paneled appliances
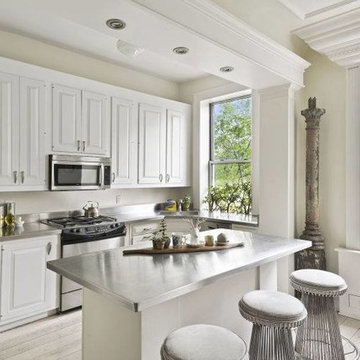
Example of a small classic single-wall light wood floor and beige floor open concept kitchen design in San Francisco with an undermount sink, raised-panel cabinets, white cabinets, stainless steel countertops, stainless steel appliances and an island
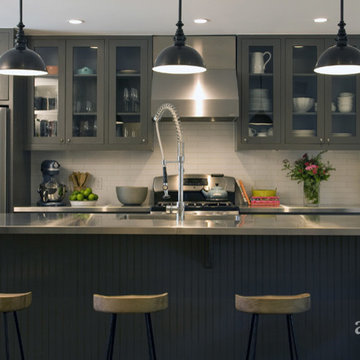
As seen from the living room, this streamlined kitchen took the place of the former dining room. The space is also open to the new dining room at the back of the house. Photographer: Jenifer Jordan
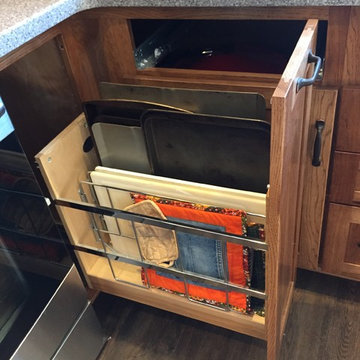
KraftMaid Vantage Hickory Lyndale Full Overlay Cabinets in Sunset with LG Hi-Macs Grey Granite Solid Surface Counters
Inspiration for a mid-sized timeless l-shaped medium tone wood floor open concept kitchen remodel in Other with a double-bowl sink, shaker cabinets, medium tone wood cabinets, stainless steel countertops and an island
Inspiration for a mid-sized timeless l-shaped medium tone wood floor open concept kitchen remodel in Other with a double-bowl sink, shaker cabinets, medium tone wood cabinets, stainless steel countertops and an island
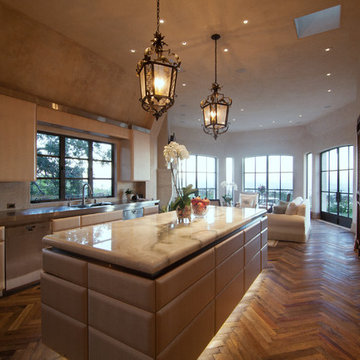
Photo Credit Rick Starik
Example of a large classic u-shaped medium tone wood floor and brown floor open concept kitchen design in Santa Barbara with an undermount sink, flat-panel cabinets, light wood cabinets, stainless steel countertops, stainless steel appliances and an island
Example of a large classic u-shaped medium tone wood floor and brown floor open concept kitchen design in Santa Barbara with an undermount sink, flat-panel cabinets, light wood cabinets, stainless steel countertops, stainless steel appliances and an island
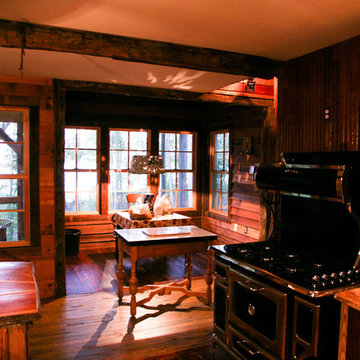
Example of a large classic galley dark wood floor open concept kitchen design in Baltimore with open cabinets, stainless steel countertops and an island
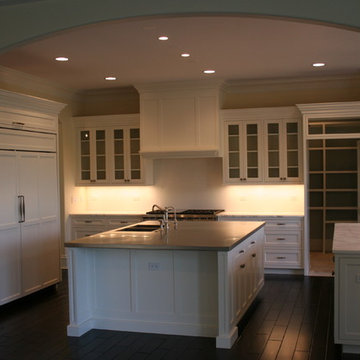
Inspiration for a large timeless l-shaped dark wood floor open concept kitchen remodel in Chicago with an undermount sink, recessed-panel cabinets, white cabinets, stainless steel countertops, paneled appliances and two islands
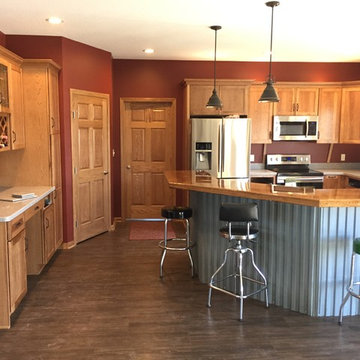
KraftMaid Vantage Hickory Lyndale Full Overlay Cabinets in Sunset with LG Hi-Macs Grey Granite Solid Surface Counters
Open concept kitchen - mid-sized traditional l-shaped medium tone wood floor open concept kitchen idea in Other with a double-bowl sink, shaker cabinets, medium tone wood cabinets, stainless steel countertops and an island
Open concept kitchen - mid-sized traditional l-shaped medium tone wood floor open concept kitchen idea in Other with a double-bowl sink, shaker cabinets, medium tone wood cabinets, stainless steel countertops and an island
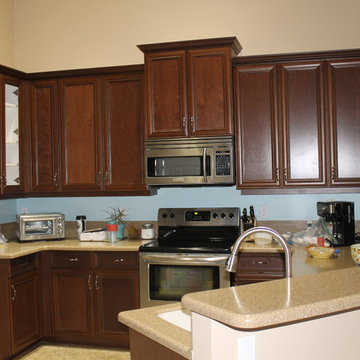
Open concept kitchen - mid-sized traditional u-shaped ceramic tile open concept kitchen idea in Miami with a double-bowl sink, flat-panel cabinets, brown cabinets, stainless steel countertops, beige backsplash, stainless steel appliances and no island
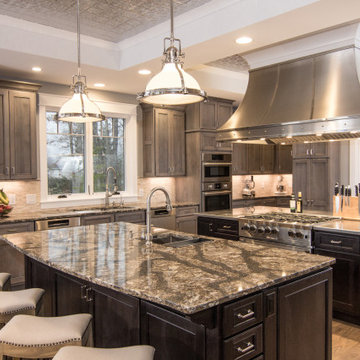
A large lake house kitchen with the main goal of being able to accommodate entertaining. Two large islands allow plenty of countertop space to prepare food and offer areas for guests to gather around. One island employs a stainless steel countertop specifically for food prep. Coffered ceiling was the final touch on this majestic space.
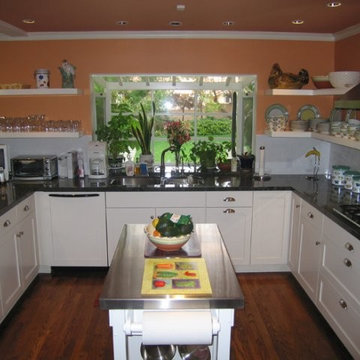
Example of a mid-sized classic u-shaped medium tone wood floor and brown floor open concept kitchen design in Los Angeles with a double-bowl sink, recessed-panel cabinets, white cabinets, stainless steel countertops, white backsplash, ceramic backsplash, stainless steel appliances, an island and multicolored countertops
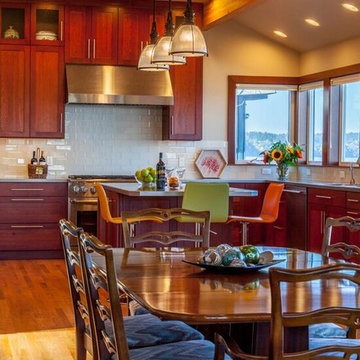
Jim Caroll Photography
Open concept kitchen - mid-sized traditional u-shaped open concept kitchen idea in Seattle with shaker cabinets, stainless steel countertops and an island
Open concept kitchen - mid-sized traditional u-shaped open concept kitchen idea in Seattle with shaker cabinets, stainless steel countertops and an island
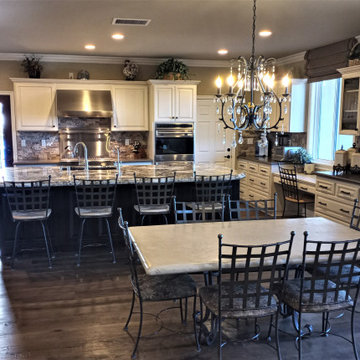
Beautiful, high contrast, neutral, kitchen. The previous cabinets colors were mismatched, and the backsplash was dated. one of my favorite kitchen projects!!
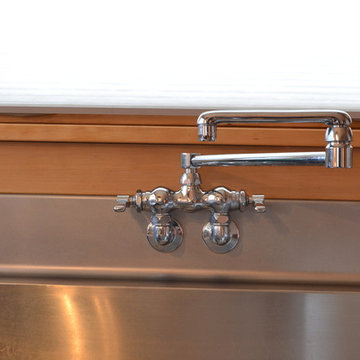
This home began as a 1244 sf. single level home with 3 bedrooms and 1 bathroom. We added 384 sf. of interior living space and 150 sf. of exterior space. A master bathroom, walk in closet, mudroom, living room and covered deck were added. We also moved the location of the kitchen to improve the view and layout. The completed home is 1628 sf. and 1 level.
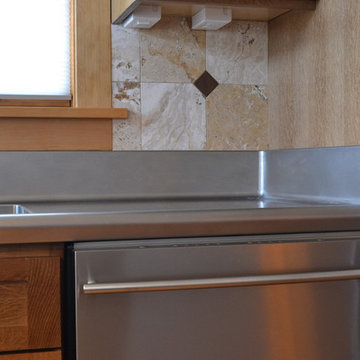
This home began as a 1244 sf. single level home with 3 bedrooms and 1 bathroom. We added 384 sf. of interior living space and 150 sf. of exterior space. A master bathroom, walk in closet, mudroom, living room and covered deck were added. We also moved the location of the kitchen to improve the view and layout. The completed home is 1628 sf. and 1 level.
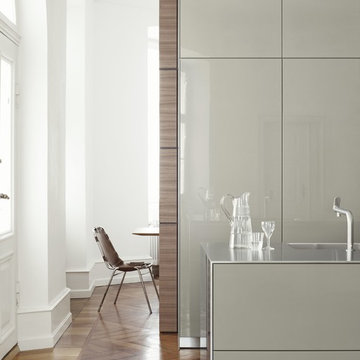
Open concept kitchen - traditional open concept kitchen idea in Munich with flat-panel cabinets, beige cabinets, stainless steel countertops and an island
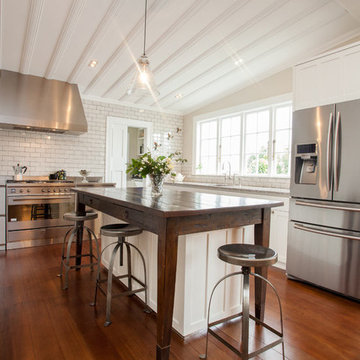
The kitchen was reloacted to the back of the house and a walk-in scullery/laundry added to the rear.
A dining table was repurposed as the kitchen island, raised with copper feet.
A mix of stainless steel, composite stone and timber benchtops create an eclectic feel.
Kitchen was designed by Hayley Dryland
Photography - Stephanie Creigh
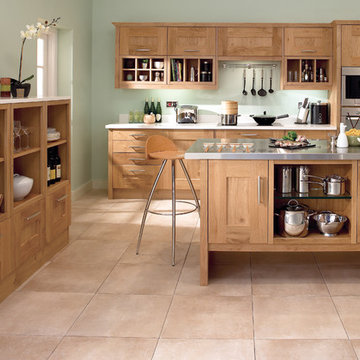
Open concept kitchen - mid-sized traditional l-shaped ceramic tile open concept kitchen idea in Other with shaker cabinets, medium tone wood cabinets, stainless steel countertops, stainless steel appliances and an island
Traditional Open Concept Kitchen with Stainless Steel Countertops Ideas
1





