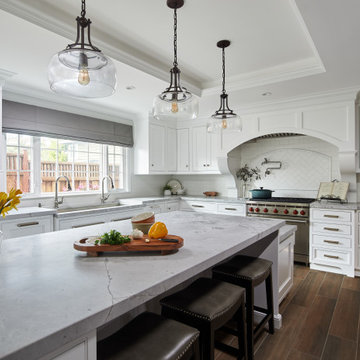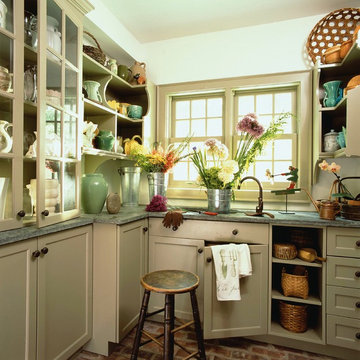Kitchen Photos
Refine by:
Budget
Sort by:Popular Today
621 - 640 of 773,560 photos
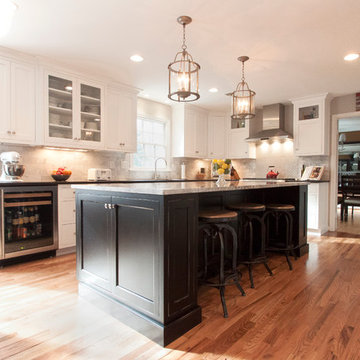
Kelly Keul Duer and Merima Hopkins
Elegant kitchen photo in DC Metro with white cabinets, granite countertops, gray backsplash, subway tile backsplash and stainless steel appliances
Elegant kitchen photo in DC Metro with white cabinets, granite countertops, gray backsplash, subway tile backsplash and stainless steel appliances
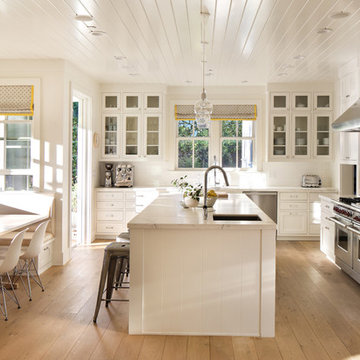
Bernard Andre Photography
SDG
Milne Design and Build
I am the photographer and cannot answer any questions regarding the design, finishing, or furnishing. For any question you can contact the architect: http://www.simpsondesigngroup.com/

Inspiration for a large timeless l-shaped light wood floor eat-in kitchen remodel in Charlotte with a farmhouse sink, shaker cabinets, blue cabinets, quartz countertops, white backsplash, quartz backsplash, an island and white countertops
Find the right local pro for your project

Traditional white pantry. Ten feet tall with walnut butcher block counter top, Shaker drawer fronts, polished chrome hardware, baskets with canvas liners, pullouts for canned goods and cooking sheet slots.
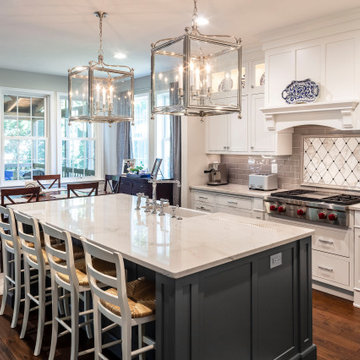
Elegant dark wood floor and brown floor kitchen photo in Baltimore with a farmhouse sink, shaker cabinets, white cabinets, gray backsplash, subway tile backsplash, stainless steel appliances, an island and gray countertops

Example of a classic medium tone wood floor and brown floor kitchen design in Minneapolis with an undermount sink, shaker cabinets, blue cabinets, quartz countertops, white backsplash, porcelain backsplash, stainless steel appliances and white countertops
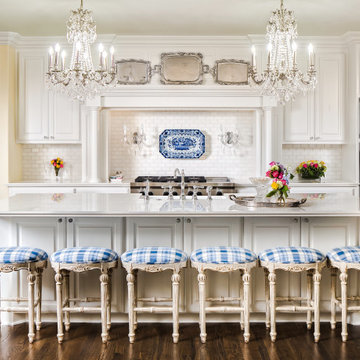
The open concept kitchen looks out directly to the main living room. The large white marble island and counters with the marble backsplash give the kitchen a clean, crisp look. Hand selected fabric was used to custom upholster the island seating.

This French inspired kitchen utilizes panel front appliances to create the room's chic appearance.
Photo Credit: Tom Graham
Inspiration for a large timeless l-shaped medium tone wood floor and brown floor eat-in kitchen remodel in Indianapolis with a farmhouse sink, raised-panel cabinets, white cabinets, paneled appliances, an island, beige countertops, granite countertops, white backsplash and marble backsplash
Inspiration for a large timeless l-shaped medium tone wood floor and brown floor eat-in kitchen remodel in Indianapolis with a farmhouse sink, raised-panel cabinets, white cabinets, paneled appliances, an island, beige countertops, granite countertops, white backsplash and marble backsplash

Joyelle West Photography
Example of a mid-sized classic light wood floor kitchen pantry design in Boston with open cabinets, white cabinets, a farmhouse sink, marble countertops, stainless steel appliances and an island
Example of a mid-sized classic light wood floor kitchen pantry design in Boston with open cabinets, white cabinets, a farmhouse sink, marble countertops, stainless steel appliances and an island
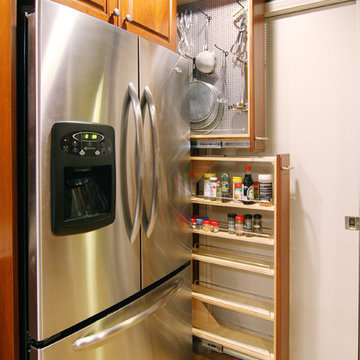
The Kitchen Source, kitchen remodel
Elegant galley eat-in kitchen photo in Dallas with an undermount sink, raised-panel cabinets, medium tone wood cabinets, granite countertops, multicolored backsplash and stainless steel appliances
Elegant galley eat-in kitchen photo in Dallas with an undermount sink, raised-panel cabinets, medium tone wood cabinets, granite countertops, multicolored backsplash and stainless steel appliances
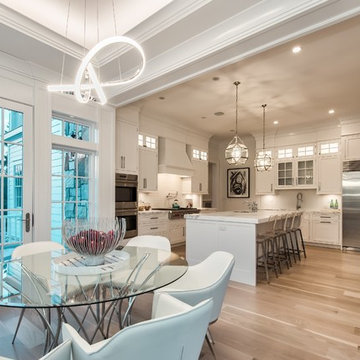
Mid-sized elegant l-shaped light wood floor and beige floor eat-in kitchen photo in New York with an undermount sink, flat-panel cabinets, white cabinets, marble countertops, white backsplash, ceramic backsplash, stainless steel appliances, an island and white countertops
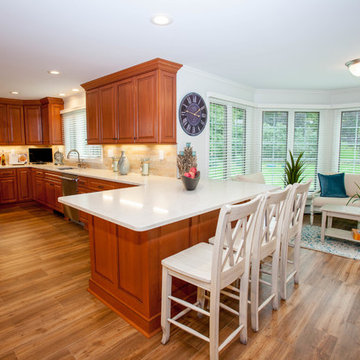
Example of a large classic u-shaped medium tone wood floor eat-in kitchen design in Orange County with a double-bowl sink, raised-panel cabinets, medium tone wood cabinets, quartzite countertops, beige backsplash, ceramic backsplash and stainless steel appliances
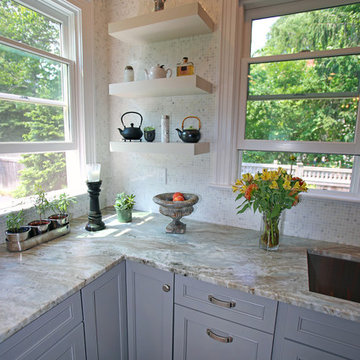
Example of a mid-sized classic medium tone wood floor and brown floor kitchen design in New York with a single-bowl sink, shaker cabinets, gray cabinets, granite countertops, white backsplash, mosaic tile backsplash, stainless steel appliances and an island
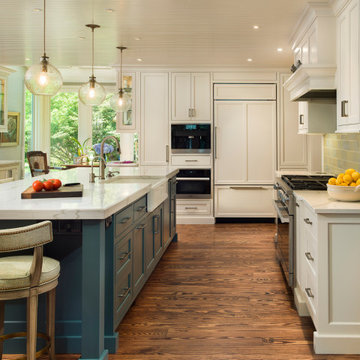
Photo: Devin Campbell Photography
Elegant medium tone wood floor kitchen photo in Philadelphia with a farmhouse sink, beaded inset cabinets, white cabinets, marble countertops, green backsplash, ceramic backsplash, stainless steel appliances, an island and white countertops
Elegant medium tone wood floor kitchen photo in Philadelphia with a farmhouse sink, beaded inset cabinets, white cabinets, marble countertops, green backsplash, ceramic backsplash, stainless steel appliances, an island and white countertops

Photography by Liz Glasgow
Mid-sized elegant l-shaped painted wood floor eat-in kitchen photo in New York with a farmhouse sink, recessed-panel cabinets, white cabinets, white backsplash, stainless steel appliances, an island, solid surface countertops, stone tile backsplash and white countertops
Mid-sized elegant l-shaped painted wood floor eat-in kitchen photo in New York with a farmhouse sink, recessed-panel cabinets, white cabinets, white backsplash, stainless steel appliances, an island, solid surface countertops, stone tile backsplash and white countertops

Colonial Kitchen by David D. Harlan Architects
Inspiration for a large timeless l-shaped medium tone wood floor and brown floor open concept kitchen remodel in New York with a drop-in sink, recessed-panel cabinets, green cabinets, wood countertops, an island, white backsplash, wood backsplash, stainless steel appliances and brown countertops
Inspiration for a large timeless l-shaped medium tone wood floor and brown floor open concept kitchen remodel in New York with a drop-in sink, recessed-panel cabinets, green cabinets, wood countertops, an island, white backsplash, wood backsplash, stainless steel appliances and brown countertops
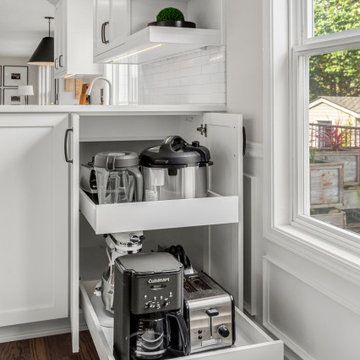
Kitchen - traditional kitchen idea in Portland with shaker cabinets, quartzite countertops, white backsplash, stainless steel appliances, an island and white countertops

The kitchen, breakfast room and family room are all open to one another. The kitchen has a large twelve foot island topped with Calacatta marble and features a roll-out kneading table, and room to seat the whole family. The sunlight breakfast room opens onto the patio which has a built-in barbeque, and both bar top seating and a built in bench for outdoor dining. The large family room features a cozy fireplace, TV media, and a large built-in bookcase. The adjoining craft room is separated by a set of pocket french doors; where the kids can be visible from the family room as they do their homework.
32






