Traditional Concrete Floor Kitchen Ideas
Refine by:
Budget
Sort by:Popular Today
1 - 20 of 754 photos
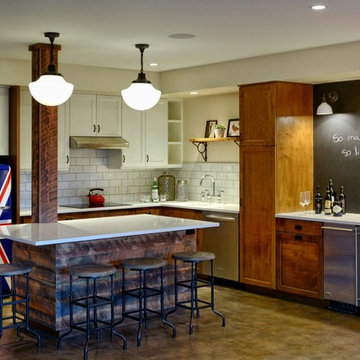
Michael jensen
Inspiration for a mid-sized timeless l-shaped concrete floor open concept kitchen remodel in Seattle with a single-bowl sink, recessed-panel cabinets, dark wood cabinets, quartz countertops, white backsplash, ceramic backsplash, colored appliances and an island
Inspiration for a mid-sized timeless l-shaped concrete floor open concept kitchen remodel in Seattle with a single-bowl sink, recessed-panel cabinets, dark wood cabinets, quartz countertops, white backsplash, ceramic backsplash, colored appliances and an island
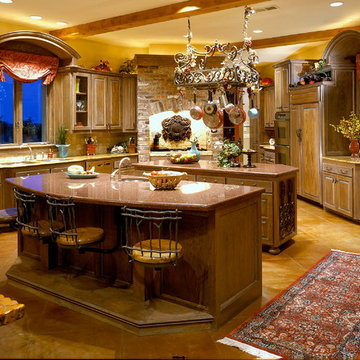
Two islands nicely address this busy family. The 4 barstools are integrated into the island helping with both floor space and ease of use. The stained cabinets are accented with a warm gray glaze. Red accents compliment the center red granite.
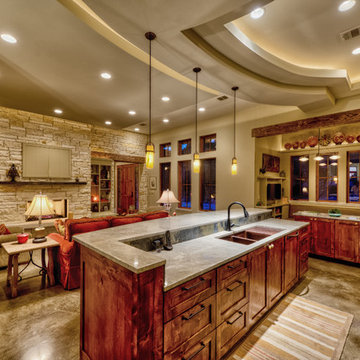
Massive gourmet kitchen
Example of a large classic u-shaped concrete floor and gray floor open concept kitchen design in Austin with two islands, an undermount sink, dark wood cabinets, marble countertops, multicolored backsplash, flat-panel cabinets, slate backsplash, stainless steel appliances and gray countertops
Example of a large classic u-shaped concrete floor and gray floor open concept kitchen design in Austin with two islands, an undermount sink, dark wood cabinets, marble countertops, multicolored backsplash, flat-panel cabinets, slate backsplash, stainless steel appliances and gray countertops
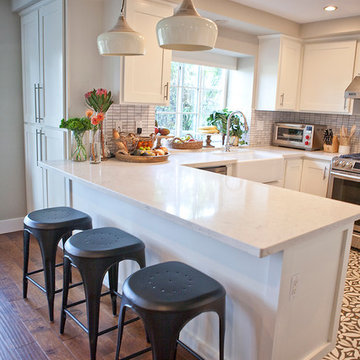
Kristen Vincent Photography
Example of a small classic u-shaped concrete floor eat-in kitchen design in San Diego with a farmhouse sink, shaker cabinets, white cabinets, quartz countertops, white backsplash, stone tile backsplash, stainless steel appliances and an island
Example of a small classic u-shaped concrete floor eat-in kitchen design in San Diego with a farmhouse sink, shaker cabinets, white cabinets, quartz countertops, white backsplash, stone tile backsplash, stainless steel appliances and an island
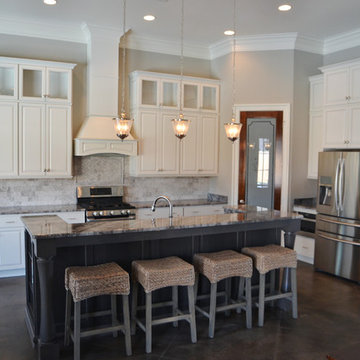
Jefferson Door supplied the interior and exterior doors, cabinets, windows, crown, and hardware. For Wyman Construction Co.
Example of a mid-sized classic l-shaped concrete floor open concept kitchen design in New Orleans with a double-bowl sink, raised-panel cabinets, white cabinets, stone tile backsplash, stainless steel appliances and an island
Example of a mid-sized classic l-shaped concrete floor open concept kitchen design in New Orleans with a double-bowl sink, raised-panel cabinets, white cabinets, stone tile backsplash, stainless steel appliances and an island
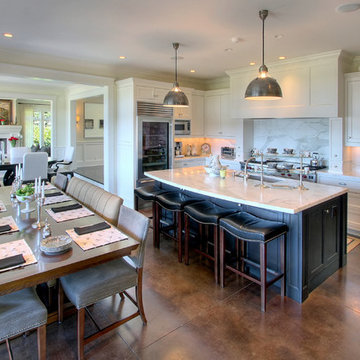
Huge elegant concrete floor eat-in kitchen photo in Seattle with black cabinets, marble countertops, stainless steel appliances and an island
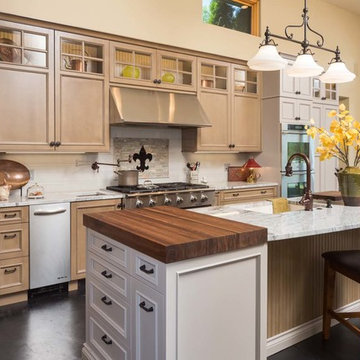
Vertically stacked cabinets and varied heights and depths help to fill the large space. Two work stations with walnut butcher block tops are at each end of the large island. Interior cabinet lighting in upper cabinets give soft, indirect lighting at night. Chandler Photogtaphy
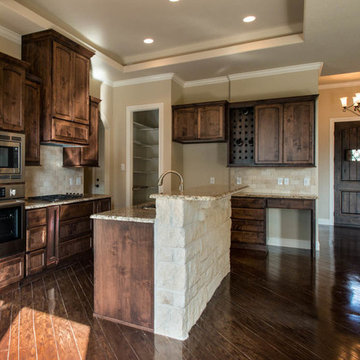
Cindy Kelleher Photography
Example of a small classic l-shaped concrete floor open concept kitchen design in Austin with a drop-in sink, raised-panel cabinets, dark wood cabinets, granite countertops, beige backsplash, stone tile backsplash, stainless steel appliances and an island
Example of a small classic l-shaped concrete floor open concept kitchen design in Austin with a drop-in sink, raised-panel cabinets, dark wood cabinets, granite countertops, beige backsplash, stone tile backsplash, stainless steel appliances and an island
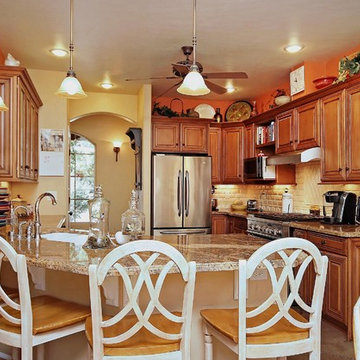
Semi traditional kitchen with granite countertop
Eat-in kitchen - mid-sized traditional l-shaped concrete floor and brown floor eat-in kitchen idea in Phoenix with raised-panel cabinets, medium tone wood cabinets, granite countertops, beige backsplash, subway tile backsplash, stainless steel appliances, an undermount sink and a peninsula
Eat-in kitchen - mid-sized traditional l-shaped concrete floor and brown floor eat-in kitchen idea in Phoenix with raised-panel cabinets, medium tone wood cabinets, granite countertops, beige backsplash, subway tile backsplash, stainless steel appliances, an undermount sink and a peninsula
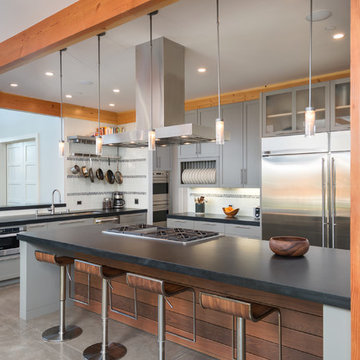
Open concept kitchen - large traditional l-shaped concrete floor open concept kitchen idea in San Francisco with an undermount sink, shaker cabinets, gray cabinets, soapstone countertops, multicolored backsplash, ceramic backsplash, stainless steel appliances and an island
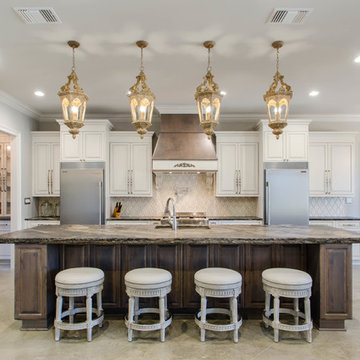
Home was built by Mallard Homes,LLC. Jefferson Door supplied the windows (Krestmark), exterior doors (Buffelen), Interior doors (Masonite), crown moldings and trim.
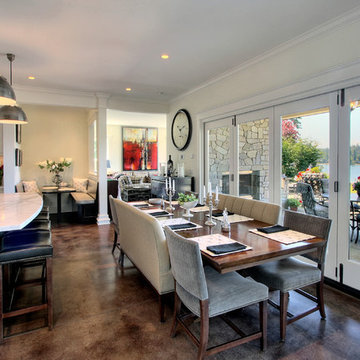
Example of a huge classic concrete floor eat-in kitchen design in Seattle with black cabinets, marble countertops, stainless steel appliances and an island
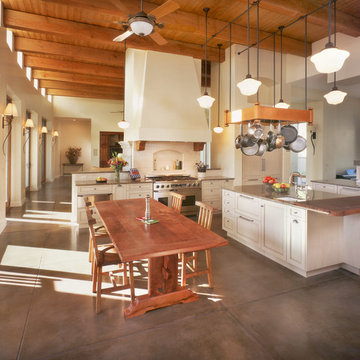
Expansive family kitchen featuring island with butcher block
cutting counter, pot rack and slide in 8 burner range.
Photo By William Lesch Photography
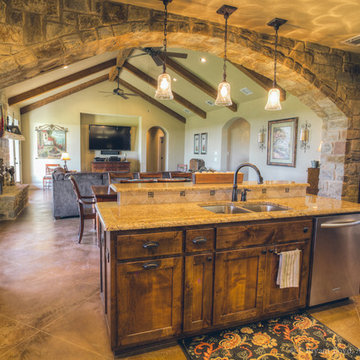
photography by Carlos Barron | www.cbarronjr.com
Inspiration for a mid-sized timeless u-shaped concrete floor open concept kitchen remodel in Austin with a double-bowl sink, shaker cabinets, dark wood cabinets, granite countertops, an island, stainless steel appliances, beige backsplash and mosaic tile backsplash
Inspiration for a mid-sized timeless u-shaped concrete floor open concept kitchen remodel in Austin with a double-bowl sink, shaker cabinets, dark wood cabinets, granite countertops, an island, stainless steel appliances, beige backsplash and mosaic tile backsplash
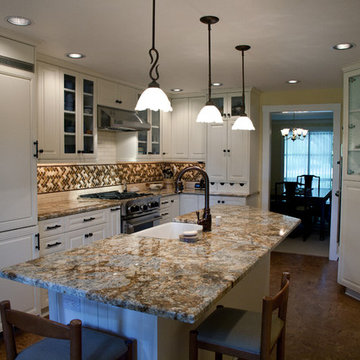
Inspiration for a large timeless l-shaped concrete floor eat-in kitchen remodel in Seattle with a farmhouse sink, raised-panel cabinets, white cabinets, granite countertops, multicolored backsplash, mosaic tile backsplash, paneled appliances and an island
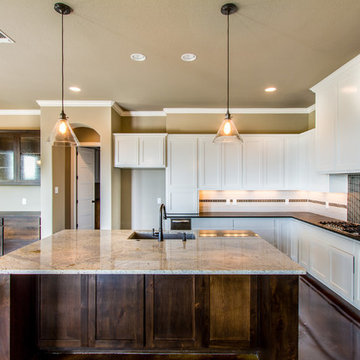
Mid-sized elegant l-shaped concrete floor open concept kitchen photo in Austin with a drop-in sink, flat-panel cabinets, white cabinets, granite countertops, black backsplash, subway tile backsplash, stainless steel appliances and an island
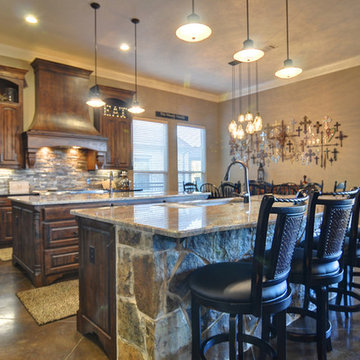
Matrix Photography
Example of a large classic l-shaped concrete floor open concept kitchen design in Dallas with an undermount sink, raised-panel cabinets, medium tone wood cabinets, granite countertops, brown backsplash, stone tile backsplash, stainless steel appliances and two islands
Example of a large classic l-shaped concrete floor open concept kitchen design in Dallas with an undermount sink, raised-panel cabinets, medium tone wood cabinets, granite countertops, brown backsplash, stone tile backsplash, stainless steel appliances and two islands
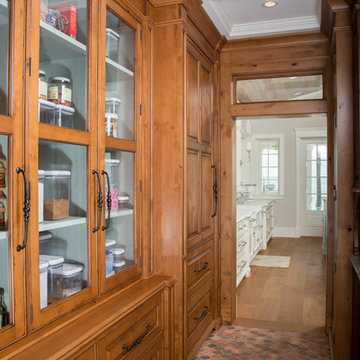
Keith Gegg
Enclosed kitchen - mid-sized traditional u-shaped concrete floor enclosed kitchen idea in Miami with an undermount sink, beaded inset cabinets, medium tone wood cabinets, wood countertops, blue backsplash and paneled appliances
Enclosed kitchen - mid-sized traditional u-shaped concrete floor enclosed kitchen idea in Miami with an undermount sink, beaded inset cabinets, medium tone wood cabinets, wood countertops, blue backsplash and paneled appliances
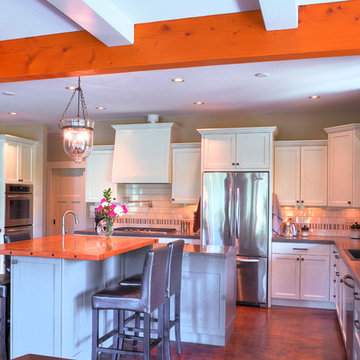
Custom kitchen with shaker style cabinetry, full height subway tile backsplash, 2 islands, concrete and butcher block countertops, a wine bar, double oven, stainless steel appliances, acid washed concrete floors, and recessed can lighting.
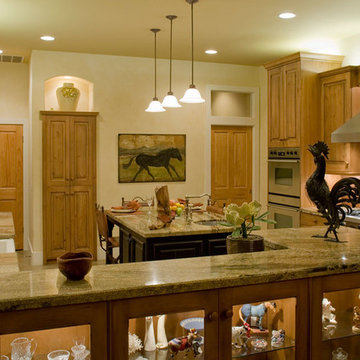
This Bentwood kitchen designed by Phil Rudick, Architect of Urban kitchens and Baths, Austin, Texas is a gathering place for family and friends. It gives an added feeling of spaciousness because it is surrounded by windows that look out over the hill country and riding arena. The raised foreground counter is a gathering spot and doubles as a serving counter
Traditional Concrete Floor Kitchen Ideas
1





