Traditional Cork Floor Kitchen with Beige Cabinets Ideas
Refine by:
Budget
Sort by:Popular Today
1 - 20 of 50 photos
Item 1 of 4
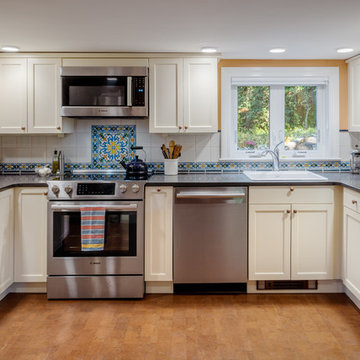
Robert Umenhofer, Photographer
Elegant u-shaped cork floor and brown floor kitchen photo in Boston with a drop-in sink, shaker cabinets, soapstone countertops, multicolored backsplash, ceramic backsplash, stainless steel appliances, no island, black countertops and beige cabinets
Elegant u-shaped cork floor and brown floor kitchen photo in Boston with a drop-in sink, shaker cabinets, soapstone countertops, multicolored backsplash, ceramic backsplash, stainless steel appliances, no island, black countertops and beige cabinets
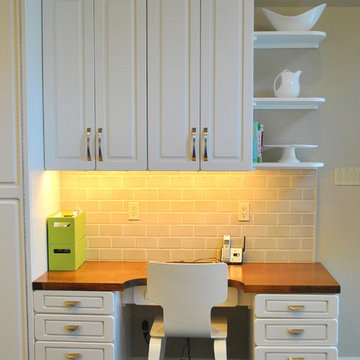
This is a kitchen renovation where we used the existing cabinetry. Most of it was painted a cream color, but some of the cabinets were moved to create a separate work space. We used marble as the counter top and a pale wedge wood blue for the cabinets to define the space. There is also a beautiful clear leaded glass design in the wall above this space. We designed a feature tile wall near the range top and added a desk w/ shelving. The kitchen has a large table w/ custom upholstered chairs and a dark brown cork floor.
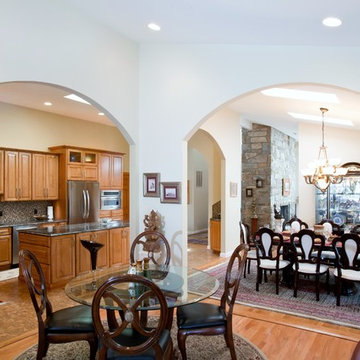
Suman and Naren, had this impossibly long thin kitchen. It felt as though you could reach across its width which was only 8 feet. On the other hand if two people were at either end they would have to raise their voices since they would be 24 feet apart. Gary Case owner of Signature Kitchens Additions & Baths had two solutions. One add two more arches connecting family room, dining room and hallway and bump into the garage 2 feet. “A space can always be improved. Sometimes the best improvement comes from enlarging with a kitchen addition or bumping another internal space. There was already one arch which inspired me to add two more” The owners tell me all the time there old friends familiar with the original cannot believe the dramatic difference.” Call us Kitchen Additions is after all our middle name!
Jason Weil Photography
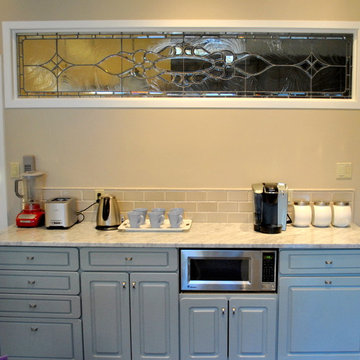
This is a kitchen renovation where we used the existing cabinetry. Most of it was painted a cream color, but some of the cabinets were moved to create a separate work space. We used marble as the counter top and a pale wedge wood blue for the cabinets to define the space. There is also a beautiful clear leaded glass design in the wall above this space. We designed a feature tile wall near the range top and added a desk w/ shelving. The kitchen has a large table w/ custom upholstered chairs and a dark brown cork floor.
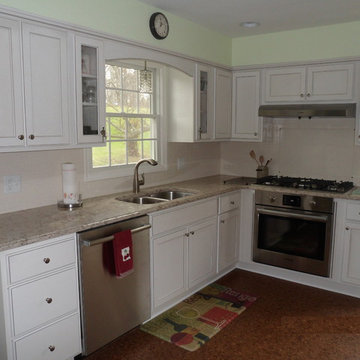
Example of a mid-sized classic l-shaped cork floor enclosed kitchen design in Grand Rapids with a double-bowl sink, beaded inset cabinets, beige cabinets, granite countertops, beige backsplash, ceramic backsplash, stainless steel appliances and no island
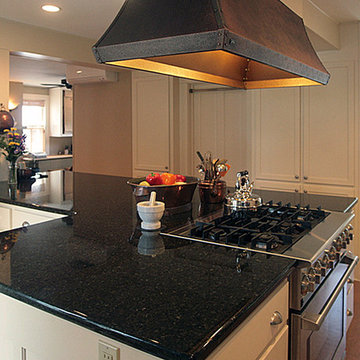
Fran Funk Photos
Kitchen - traditional cork floor kitchen idea in New York with an island, flat-panel cabinets, beige cabinets, solid surface countertops and stainless steel appliances
Kitchen - traditional cork floor kitchen idea in New York with an island, flat-panel cabinets, beige cabinets, solid surface countertops and stainless steel appliances
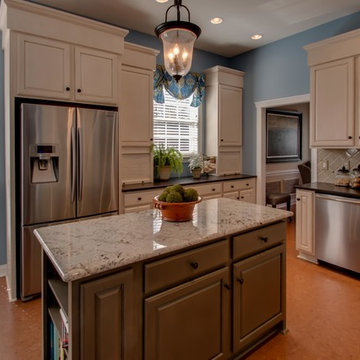
John Graham
Inspiration for a mid-sized timeless l-shaped cork floor eat-in kitchen remodel in Charlotte with an undermount sink, raised-panel cabinets, beige cabinets, granite countertops, beige backsplash, ceramic backsplash, stainless steel appliances and an island
Inspiration for a mid-sized timeless l-shaped cork floor eat-in kitchen remodel in Charlotte with an undermount sink, raised-panel cabinets, beige cabinets, granite countertops, beige backsplash, ceramic backsplash, stainless steel appliances and an island
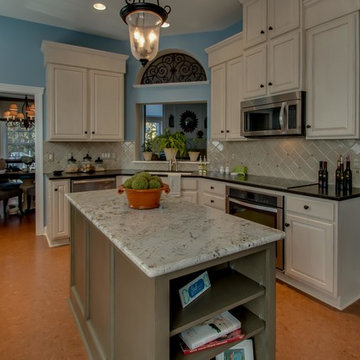
John Graham
Example of a mid-sized classic l-shaped cork floor eat-in kitchen design in Charlotte with an undermount sink, raised-panel cabinets, beige cabinets, granite countertops, beige backsplash, ceramic backsplash, stainless steel appliances and an island
Example of a mid-sized classic l-shaped cork floor eat-in kitchen design in Charlotte with an undermount sink, raised-panel cabinets, beige cabinets, granite countertops, beige backsplash, ceramic backsplash, stainless steel appliances and an island
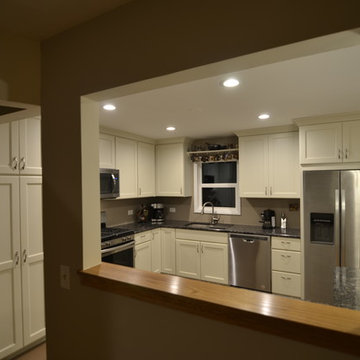
Small elegant u-shaped cork floor and brown floor enclosed kitchen photo in Minneapolis with a double-bowl sink, flat-panel cabinets, beige cabinets, granite countertops, stainless steel appliances and a peninsula
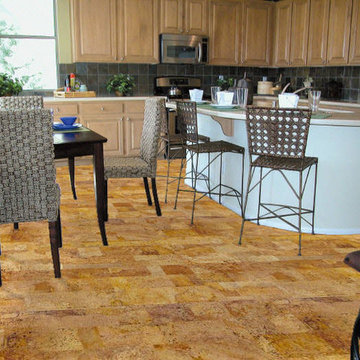
Color: Naturals-Fantasie
Eat-in kitchen - mid-sized traditional l-shaped cork floor eat-in kitchen idea in Chicago with raised-panel cabinets, beige cabinets, stainless steel appliances and an island
Eat-in kitchen - mid-sized traditional l-shaped cork floor eat-in kitchen idea in Chicago with raised-panel cabinets, beige cabinets, stainless steel appliances and an island
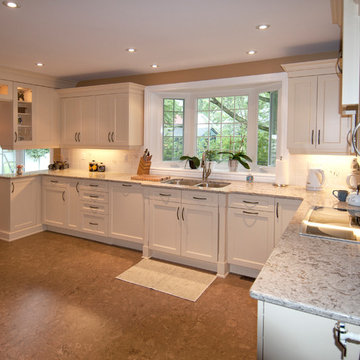
The Cabinet Connection
Example of a mid-sized classic u-shaped cork floor eat-in kitchen design in Ottawa with an undermount sink, beige cabinets, quartz countertops, white backsplash, ceramic backsplash, stainless steel appliances, shaker cabinets and no island
Example of a mid-sized classic u-shaped cork floor eat-in kitchen design in Ottawa with an undermount sink, beige cabinets, quartz countertops, white backsplash, ceramic backsplash, stainless steel appliances, shaker cabinets and no island
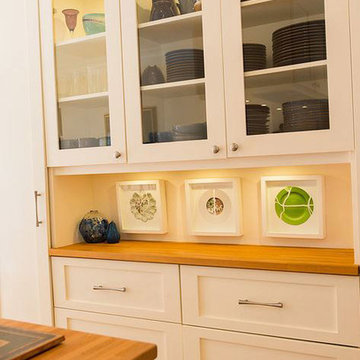
Inspiration for a mid-sized timeless u-shaped cork floor eat-in kitchen remodel in Ottawa with a double-bowl sink, shaker cabinets, beige cabinets, wood countertops, beige backsplash, ceramic backsplash, stainless steel appliances and a peninsula
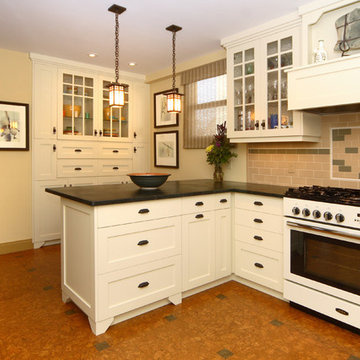
A traditional kitchen renovation complete with classic styled appliances, lighting, and accessories.
Example of a mid-sized classic u-shaped cork floor enclosed kitchen design in Calgary with a farmhouse sink, shaker cabinets, beige cabinets, granite countertops, beige backsplash, ceramic backsplash, white appliances and a peninsula
Example of a mid-sized classic u-shaped cork floor enclosed kitchen design in Calgary with a farmhouse sink, shaker cabinets, beige cabinets, granite countertops, beige backsplash, ceramic backsplash, white appliances and a peninsula
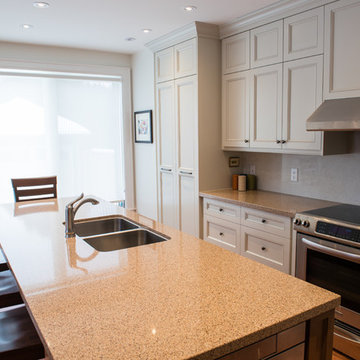
Example of a large classic l-shaped cork floor eat-in kitchen design in Toronto with a double-bowl sink, recessed-panel cabinets, beige cabinets, limestone countertops, white backsplash, stone slab backsplash, stainless steel appliances and an island
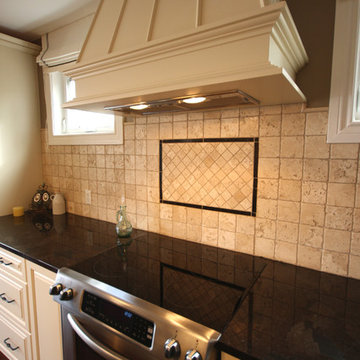
Detail by Design
Inspiration for a large timeless galley cork floor and brown floor eat-in kitchen remodel in Ottawa with a double-bowl sink, raised-panel cabinets, beige cabinets, granite countertops, beige backsplash, travertine backsplash, stainless steel appliances, an island and brown countertops
Inspiration for a large timeless galley cork floor and brown floor eat-in kitchen remodel in Ottawa with a double-bowl sink, raised-panel cabinets, beige cabinets, granite countertops, beige backsplash, travertine backsplash, stainless steel appliances, an island and brown countertops
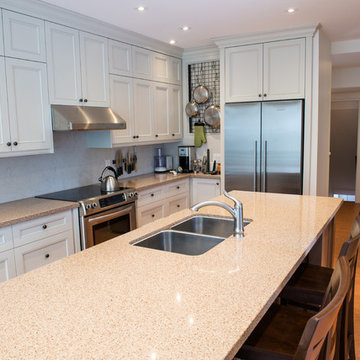
Example of a large classic l-shaped cork floor eat-in kitchen design in Toronto with a double-bowl sink, recessed-panel cabinets, beige cabinets, limestone countertops, white backsplash, stone slab backsplash, stainless steel appliances and an island
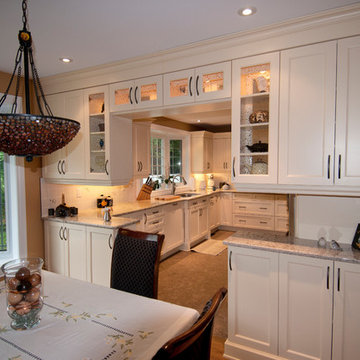
The Cabinet Connection
Eat-in kitchen - mid-sized traditional u-shaped cork floor eat-in kitchen idea in Ottawa with an undermount sink, beige cabinets, quartz countertops, white backsplash, ceramic backsplash, stainless steel appliances, shaker cabinets and no island
Eat-in kitchen - mid-sized traditional u-shaped cork floor eat-in kitchen idea in Ottawa with an undermount sink, beige cabinets, quartz countertops, white backsplash, ceramic backsplash, stainless steel appliances, shaker cabinets and no island
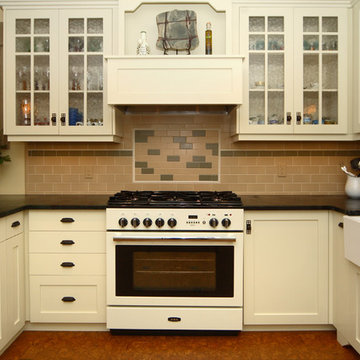
A traditional kitchen renovation complete with classic styled appliances, lighting, and accessories.
Inspiration for a mid-sized timeless u-shaped cork floor enclosed kitchen remodel in Calgary with a farmhouse sink, shaker cabinets, beige cabinets, granite countertops, beige backsplash, ceramic backsplash, white appliances and a peninsula
Inspiration for a mid-sized timeless u-shaped cork floor enclosed kitchen remodel in Calgary with a farmhouse sink, shaker cabinets, beige cabinets, granite countertops, beige backsplash, ceramic backsplash, white appliances and a peninsula
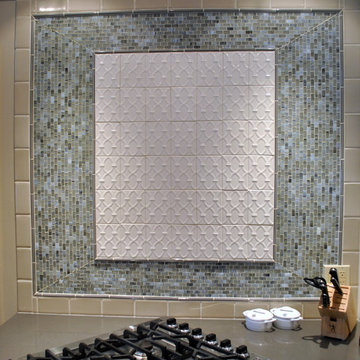
This is a kitchen renovation where we used the existing cabinetry. Most of it was painted a cream color, but some of the cabinets were moved to create a separate work space. We used marble as the counter top and a pale wedge wood blue for the cabinets to define the space. There is also a beautiful clear leaded glass design in the wall above this space. We designed a feature tile wall near the range top and added a desk w/ shelving. The kitchen has a large table w/ custom upholstered chairs and a dark brown cork floor.
Traditional Cork Floor Kitchen with Beige Cabinets Ideas
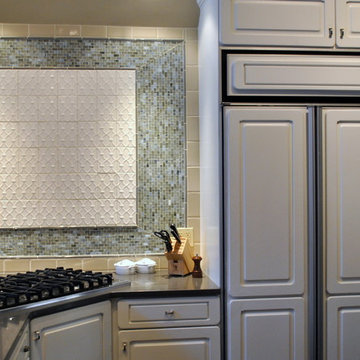
This is a kitchen renovation where we used the existing cabinetry. Most of it was painted a cream color, but some of the cabinets were moved to create a separate work space. We used marble as the counter top and a pale wedge wood blue for the cabinets to define the space. There is also a beautiful clear leaded glass design in the wall above this space. We designed a feature tile wall near the range top and added a desk w/ shelving. The kitchen has a large table w/ custom upholstered chairs and a dark brown cork floor.
1





