Traditional Cork Floor Kitchen with Dark Wood Cabinets Ideas
Refine by:
Budget
Sort by:Popular Today
1 - 20 of 42 photos
Item 1 of 4
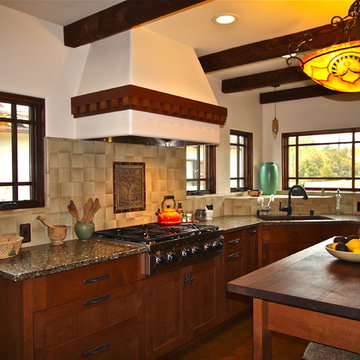
Mark Letizia
Example of a mid-sized classic u-shaped cork floor and brown floor enclosed kitchen design in San Diego with an undermount sink, shaker cabinets, dark wood cabinets, recycled glass countertops, beige backsplash, ceramic backsplash, stainless steel appliances and an island
Example of a mid-sized classic u-shaped cork floor and brown floor enclosed kitchen design in San Diego with an undermount sink, shaker cabinets, dark wood cabinets, recycled glass countertops, beige backsplash, ceramic backsplash, stainless steel appliances and an island
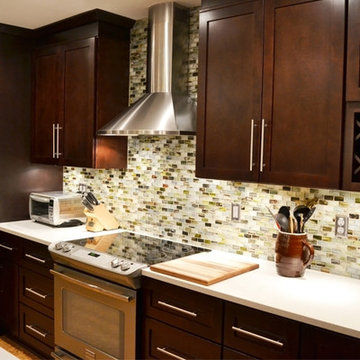
Inspiration for a small timeless galley cork floor eat-in kitchen remodel in Atlanta with an undermount sink, shaker cabinets, dark wood cabinets, granite countertops, multicolored backsplash, glass tile backsplash, stainless steel appliances and an island
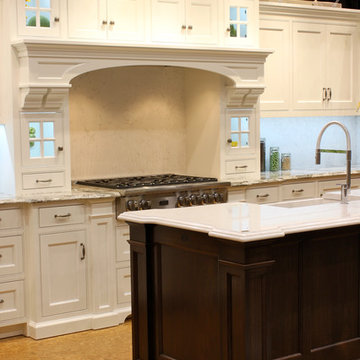
Mid-sized elegant l-shaped cork floor kitchen photo in Cleveland with an island, beaded inset cabinets, dark wood cabinets, quartz countertops, white backsplash, stone slab backsplash, stainless steel appliances and a farmhouse sink
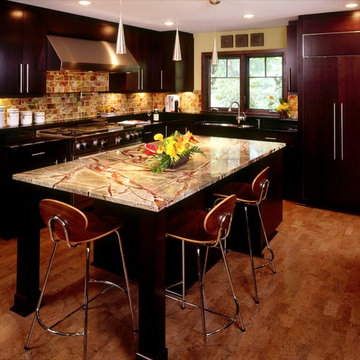
Enclosed kitchen - traditional u-shaped cork floor enclosed kitchen idea in Minneapolis with an undermount sink, flat-panel cabinets, dark wood cabinets, multicolored backsplash, paneled appliances and an island
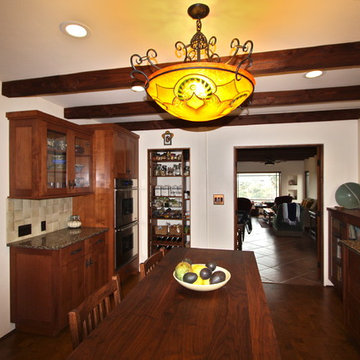
Mark Letizia
Example of a mid-sized classic u-shaped cork floor enclosed kitchen design in San Diego with an undermount sink, shaker cabinets, dark wood cabinets, recycled glass countertops, beige backsplash, ceramic backsplash, stainless steel appliances and an island
Example of a mid-sized classic u-shaped cork floor enclosed kitchen design in San Diego with an undermount sink, shaker cabinets, dark wood cabinets, recycled glass countertops, beige backsplash, ceramic backsplash, stainless steel appliances and an island
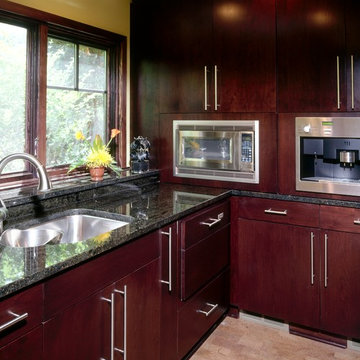
Kitchen - traditional u-shaped cork floor kitchen idea in Minneapolis with an undermount sink, flat-panel cabinets, dark wood cabinets, granite countertops, stainless steel appliances and an island
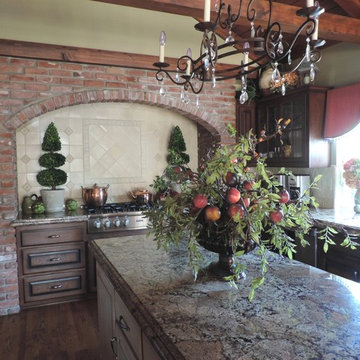
Kitchen
Example of a large classic l-shaped cork floor eat-in kitchen design in Los Angeles with an undermount sink, raised-panel cabinets, dark wood cabinets, granite countertops, beige backsplash, terra-cotta backsplash, stainless steel appliances and an island
Example of a large classic l-shaped cork floor eat-in kitchen design in Los Angeles with an undermount sink, raised-panel cabinets, dark wood cabinets, granite countertops, beige backsplash, terra-cotta backsplash, stainless steel appliances and an island
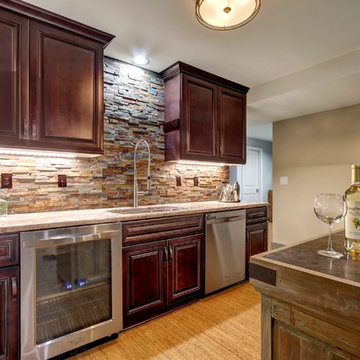
Mid-sized elegant l-shaped cork floor open concept kitchen photo in Seattle with an undermount sink, raised-panel cabinets, dark wood cabinets, quartz countertops, multicolored backsplash, stone tile backsplash, stainless steel appliances and an island
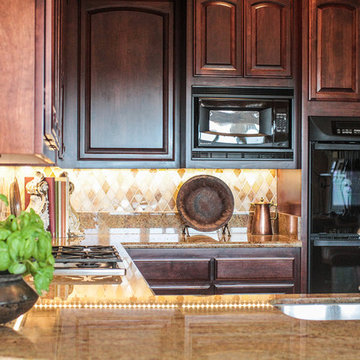
Kassidy Love Photography
Kitchen pantry - small traditional u-shaped cork floor and beige floor kitchen pantry idea in San Francisco with no island, a drop-in sink, raised-panel cabinets, dark wood cabinets, beige backsplash, stainless steel appliances, marble countertops and marble backsplash
Kitchen pantry - small traditional u-shaped cork floor and beige floor kitchen pantry idea in San Francisco with no island, a drop-in sink, raised-panel cabinets, dark wood cabinets, beige backsplash, stainless steel appliances, marble countertops and marble backsplash
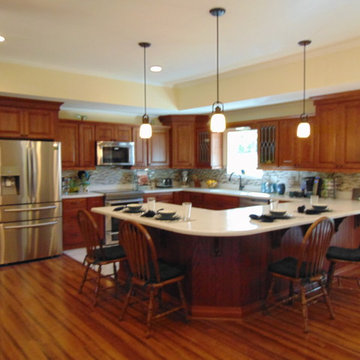
Completed kitchen, the focal point of the room, reveals a plethora of custom details that when matched together created an absolutely breathtaking new space
Club level Group
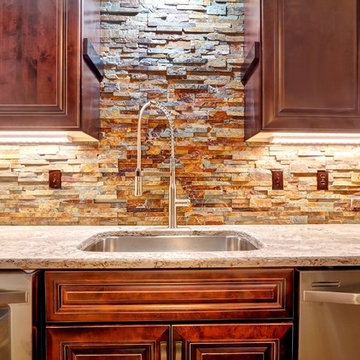
Open concept kitchen - mid-sized traditional l-shaped cork floor open concept kitchen idea in Seattle with an undermount sink, raised-panel cabinets, dark wood cabinets, quartz countertops, multicolored backsplash, stone tile backsplash, stainless steel appliances and an island
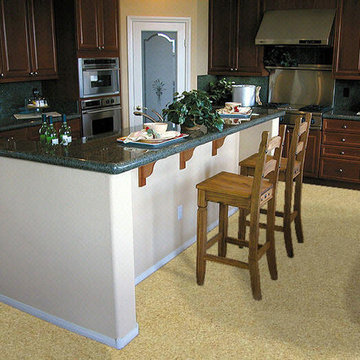
Color: Naturals-Creme-Mono
Inspiration for a mid-sized timeless u-shaped cork floor eat-in kitchen remodel in Chicago with raised-panel cabinets, dark wood cabinets, quartz countertops, black backsplash, stone slab backsplash, stainless steel appliances and an island
Inspiration for a mid-sized timeless u-shaped cork floor eat-in kitchen remodel in Chicago with raised-panel cabinets, dark wood cabinets, quartz countertops, black backsplash, stone slab backsplash, stainless steel appliances and an island
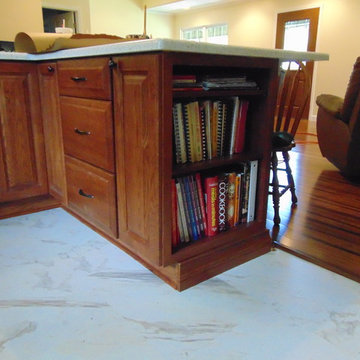
The owner being an avid cook insisted on a convenient place to store her cook books. Details of the cabinets, moulding, cork and bamboo floors are clearly visable
Club level Group
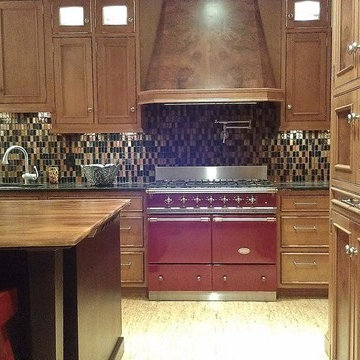
Large elegant l-shaped cork floor and beige floor enclosed kitchen photo in New York with an undermount sink, recessed-panel cabinets, dark wood cabinets, marble countertops, multicolored backsplash, mosaic tile backsplash, colored appliances and an island
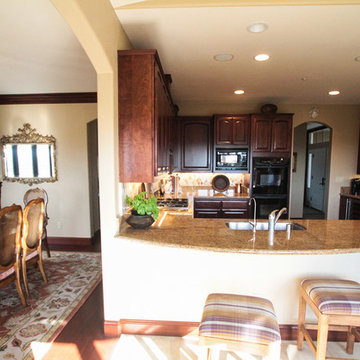
Kassidy Love Photography
Enclosed kitchen - mid-sized traditional u-shaped cork floor and beige floor enclosed kitchen idea in San Francisco with a drop-in sink, raised-panel cabinets, dark wood cabinets, stainless steel appliances, no island, marble countertops, brown backsplash and marble backsplash
Enclosed kitchen - mid-sized traditional u-shaped cork floor and beige floor enclosed kitchen idea in San Francisco with a drop-in sink, raised-panel cabinets, dark wood cabinets, stainless steel appliances, no island, marble countertops, brown backsplash and marble backsplash
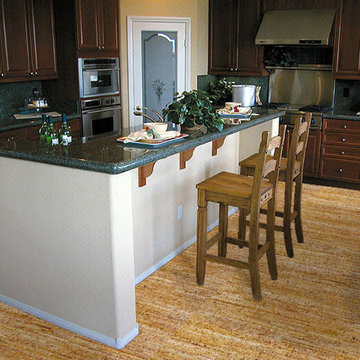
Color: Naturals-Nostalgie
Eat-in kitchen - mid-sized traditional u-shaped cork floor eat-in kitchen idea in Chicago with raised-panel cabinets, dark wood cabinets, black backsplash, stainless steel appliances and an island
Eat-in kitchen - mid-sized traditional u-shaped cork floor eat-in kitchen idea in Chicago with raised-panel cabinets, dark wood cabinets, black backsplash, stainless steel appliances and an island

Jonathan Zuck a DC film maker knew he wanted to add a kitchen addition to his classic DC home. He just did not know how to do it. Oddly the film maker needed help to see it. Ellyn Gutridge at Signature Kitchens Additions & Baths helped him see with her skills in Chief Architect a cad rendering tool which allows us to make almost real that which is intangible.
DO YOU SEE THE RANGE HOOD???
Photography by Jason Weil
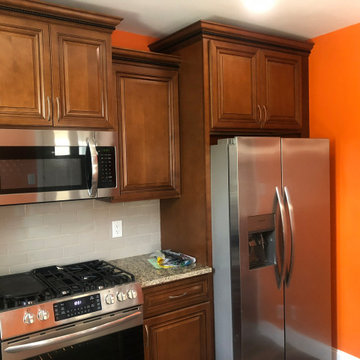
Enclosed kitchen - mid-sized traditional l-shaped cork floor and brown floor enclosed kitchen idea in Philadelphia with an undermount sink, recessed-panel cabinets, dark wood cabinets, granite countertops, gray backsplash, ceramic backsplash, stainless steel appliances, no island and beige countertops
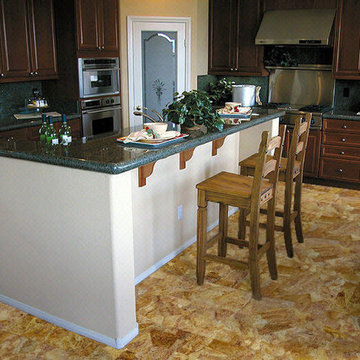
Color: Naturals-Pazzo
Mid-sized elegant u-shaped cork floor eat-in kitchen photo in Chicago with raised-panel cabinets, dark wood cabinets, black backsplash, stainless steel appliances and an island
Mid-sized elegant u-shaped cork floor eat-in kitchen photo in Chicago with raised-panel cabinets, dark wood cabinets, black backsplash, stainless steel appliances and an island
Traditional Cork Floor Kitchen with Dark Wood Cabinets Ideas
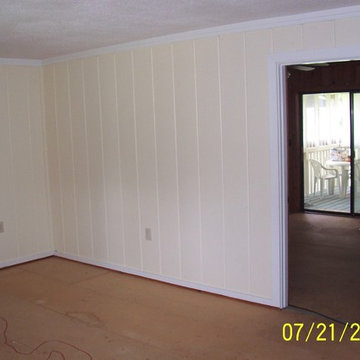
Before
Four rooms were gutted and ceiling raised to make room for a 640 Sq. Ft. Kitchen, Dining, and living space.
Inspiration for a huge timeless u-shaped cork floor open concept kitchen remodel in Atlanta with an integrated sink, raised-panel cabinets, dark wood cabinets, solid surface countertops, orange backsplash, matchstick tile backsplash, stainless steel appliances and a peninsula
Inspiration for a huge timeless u-shaped cork floor open concept kitchen remodel in Atlanta with an integrated sink, raised-panel cabinets, dark wood cabinets, solid surface countertops, orange backsplash, matchstick tile backsplash, stainless steel appliances and a peninsula
1





