Kitchen Photos
Refine by:
Budget
Sort by:Popular Today
1 - 20 of 3,150 photos
Item 1 of 4
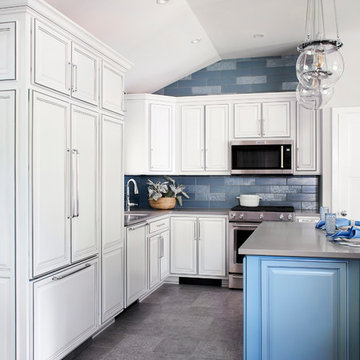
Grey quartz counter-tops throughout coordinate with the grey patterned LVT tile on the floor. LVT was selected for this residence for its high performance and comfort level. Its UV-cured urethane makes it scuff, stain, and scratch resistant. LVT is a softer product then wood or porcelain and tends to be more comfortable underfoot. Photography: Vic Wahby Photography
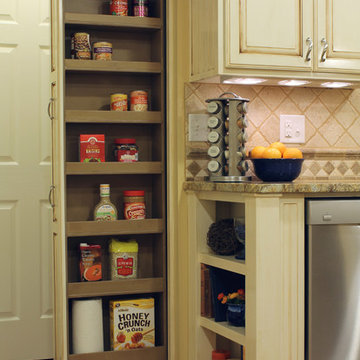
This custom kitchen is part of an adventuresome project my wife and I embarked upon to create a complete apartment in the basement of our townhouse. We designed a floor plan that creatively and efficiently used all of the 385-square-foot-space, without sacrificing beauty, comfort or function – and all without breaking the bank! To maximize our budget, we did the work ourselves and added everything from thrift store finds to DIY wall art to bring it all together.
To the left of the kitchen, we included a built-in pantry complete with slide-out shelving – an excellent use of a deep space that would otherwise be wasted.
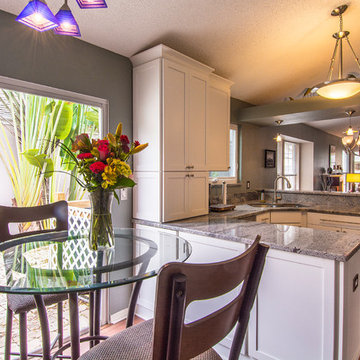
Johan Roetz
Inspiration for a small timeless u-shaped laminate floor eat-in kitchen remodel in Tampa with an undermount sink, shaker cabinets, white cabinets, granite countertops, gray backsplash, glass tile backsplash and stainless steel appliances
Inspiration for a small timeless u-shaped laminate floor eat-in kitchen remodel in Tampa with an undermount sink, shaker cabinets, white cabinets, granite countertops, gray backsplash, glass tile backsplash and stainless steel appliances
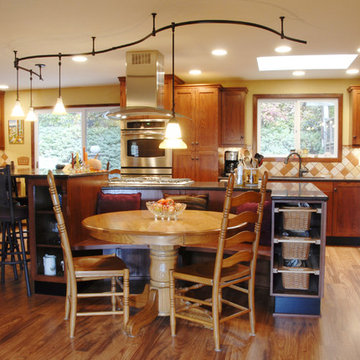
Family oriented, simple but utilitarian, highly functional universal kitchen includes Red Oak cabinets, ample seating and storage, a tight, but user friendly work center that includes a porcelain tile backsplash, stainless appliances, laminate wood floors and several layers of lighting - natural, rail and pendant and recessed.
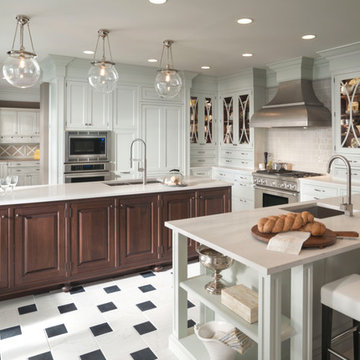
This elegant kitchen has the treat of being both functional and very stylish. The white cabinetry by Wood-Mode fits this home perfectly, and is complemented very well with the dark-wooden island. Cabinets and Designs picked recessed lighting to lit the nooks and crannies of the room instead of just having the hanging lighting, which are very unique in themselves. The bar seating provided makes guests feel at home or makes it easier to keep an eye on the children while they do they're homework. Some of the white cabinets have a glass-front to make it easy to find daily items that are put to use. This sleek, white kitchen features stainless steel appliances as well as a stainless steel vent hood over the stove which are all complemented with a light gray tile backsplash.
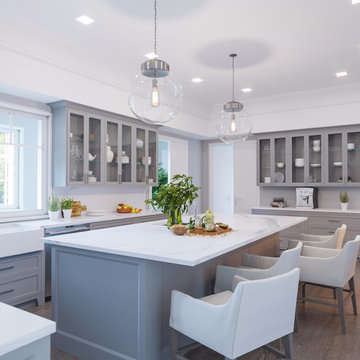
Large elegant u-shaped laminate floor and brown floor enclosed kitchen photo in New York with an integrated sink, beaded inset cabinets, gray cabinets, marble countertops, white backsplash, marble backsplash, stainless steel appliances and an island
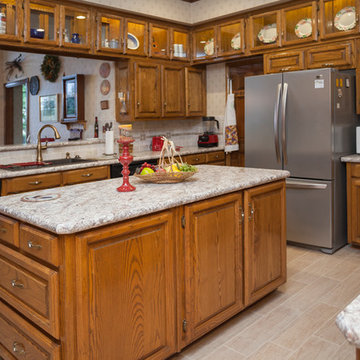
Large Cabinet removed over the island.
Wilsonart Laminate Countertop Bianco Romano
Daltile Tumbled Travertine Baja Cream Backsplash with Barbed Wire & Star Accent
Marazzi Taiga wood-look Porcelain Tile
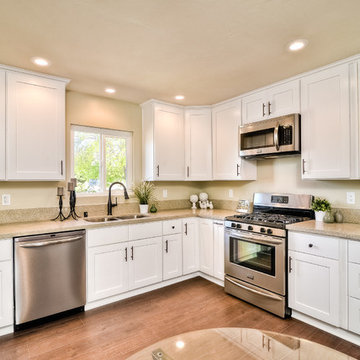
Don Anderson, Insight Photos
Small elegant l-shaped laminate floor open concept kitchen photo in San Diego with an undermount sink, shaker cabinets, yellow cabinets, quartzite countertops and stainless steel appliances
Small elegant l-shaped laminate floor open concept kitchen photo in San Diego with an undermount sink, shaker cabinets, yellow cabinets, quartzite countertops and stainless steel appliances
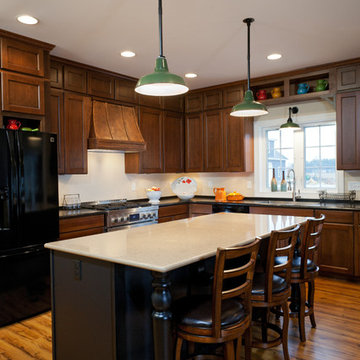
This beautiful Kitchen opens to the Family Room, making entertaining a breeze.
Dutch Huff Photography
KITCHEN
a. Cherry Recessed cabinets
b. Wall Cabinets 42” with crown molding
c. Microwave shelf
d. Open shelves over sink & refrigerator
e. Custom Hood over range
f. Laminate counter top on L-shaped with a cascade edge
g. Seamless stainless steel sink
h. Quartz counter on island
i. Window over kitchen sink – casement
j. Recessed lighting
k. Under mount lighting
l. Pendant lights over island & Kitchen sink
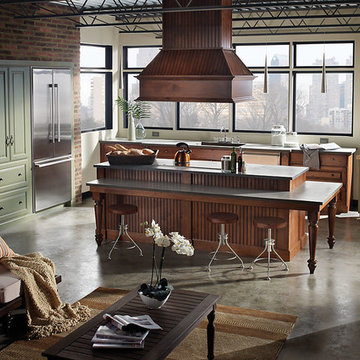
Inspiration for a huge timeless l-shaped laminate floor open concept kitchen remodel in Denver with an undermount sink, raised-panel cabinets, medium tone wood cabinets, quartz countertops, stainless steel appliances and an island
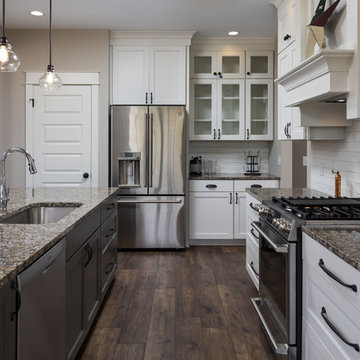
Example of a mid-sized classic galley laminate floor and brown floor eat-in kitchen design in Grand Rapids with a farmhouse sink, recessed-panel cabinets, white cabinets, granite countertops, white backsplash, subway tile backsplash, stainless steel appliances, an island and beige countertops
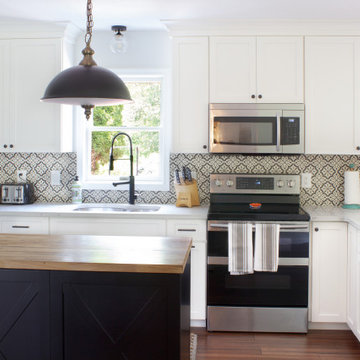
With thoughtful planning, a kitchen renovation can solve storage issues and improve work flow. Custom cabinetry provides the components you need in the sizes and configurations you want in order to achieve your goals.
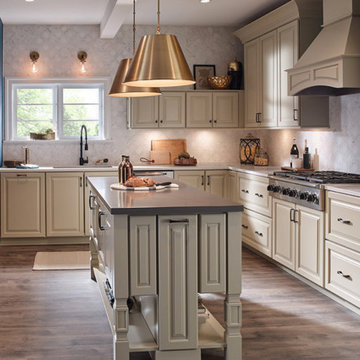
Eat-in kitchen - large traditional u-shaped laminate floor eat-in kitchen idea in Milwaukee with raised-panel cabinets, white cabinets, quartz countertops, beige backsplash, stainless steel appliances, an island and an undermount sink
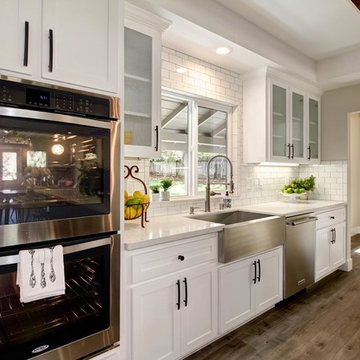
Open concept kitchen - mid-sized traditional l-shaped laminate floor and gray floor open concept kitchen idea in Sacramento with a farmhouse sink, shaker cabinets, white cabinets, quartz countertops, white backsplash, subway tile backsplash, stainless steel appliances, an island and white countertops
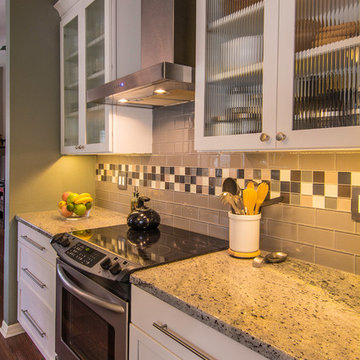
Johan Roetz
Small elegant u-shaped laminate floor eat-in kitchen photo in Tampa with an undermount sink, shaker cabinets, white cabinets, granite countertops, gray backsplash, glass tile backsplash and stainless steel appliances
Small elegant u-shaped laminate floor eat-in kitchen photo in Tampa with an undermount sink, shaker cabinets, white cabinets, granite countertops, gray backsplash, glass tile backsplash and stainless steel appliances
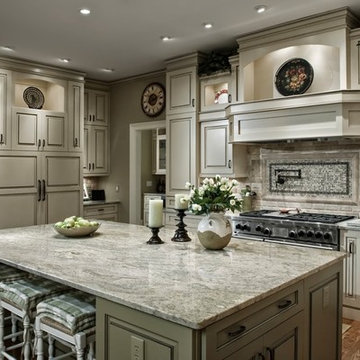
Example of a large classic u-shaped laminate floor enclosed kitchen design in Other with raised-panel cabinets, beige cabinets, granite countertops, beige backsplash, brick backsplash, stainless steel appliances and an island
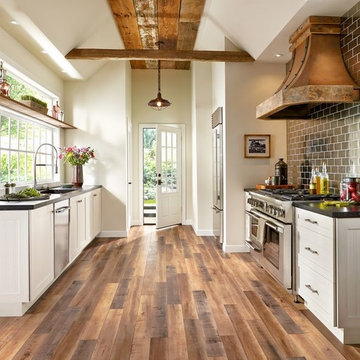
Example of a mid-sized classic galley laminate floor enclosed kitchen design in Kansas City with an undermount sink, shaker cabinets, white cabinets, soapstone countertops, stainless steel appliances and no island
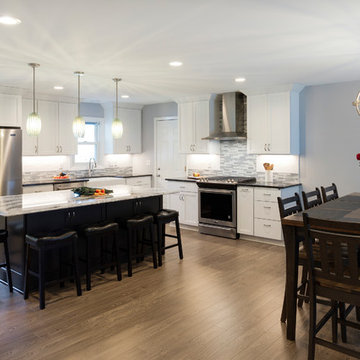
www.spacecrafting.com
Eat-in kitchen - huge traditional l-shaped laminate floor and gray floor eat-in kitchen idea in Minneapolis with a farmhouse sink, recessed-panel cabinets, white cabinets, quartz countertops, multicolored backsplash, glass tile backsplash, stainless steel appliances and an island
Eat-in kitchen - huge traditional l-shaped laminate floor and gray floor eat-in kitchen idea in Minneapolis with a farmhouse sink, recessed-panel cabinets, white cabinets, quartz countertops, multicolored backsplash, glass tile backsplash, stainless steel appliances and an island
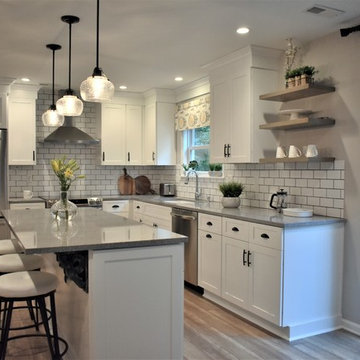
AFTER kitchen in a modern country style with driftwood flooring and open shelves, black hardware and vintage island corbels. White painted cabinets by Fabuwood Cabinets and wall color is Sherwin Williams "Alpaca"
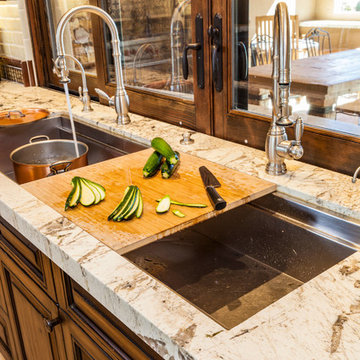
The beautiful, bright, open kitchen is perfect for entertaining. It features a galley sink with dual faucets and built-in appliances . The large island has honed slab quartzite with multiple edge details.
Designed by Design Directives, LLC., who are based in Scottsdale and serving throughout Phoenix, Paradise Valley, Cave Creek, Carefree, and Sedona.
For more about Design Directives, click here: https://susanherskerasid.com/
To learn more about this project, click here: https://susanherskerasid.com/urban-ranch/
1





