Traditional Linoleum Floor Kitchen Ideas
Refine by:
Budget
Sort by:Popular Today
1 - 20 of 1,361 photos
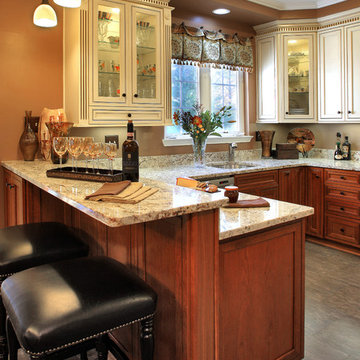
Kenneth M. Wyner Photography, Inc.
Mid-sized elegant u-shaped linoleum floor and beige floor eat-in kitchen photo in Baltimore with a single-bowl sink, white cabinets, granite countertops, stainless steel appliances, a peninsula and recessed-panel cabinets
Mid-sized elegant u-shaped linoleum floor and beige floor eat-in kitchen photo in Baltimore with a single-bowl sink, white cabinets, granite countertops, stainless steel appliances, a peninsula and recessed-panel cabinets
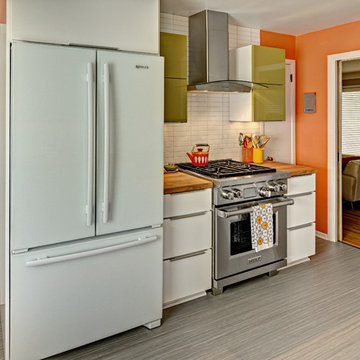
Ehlen Creative Communications
Enclosed kitchen - small traditional u-shaped linoleum floor enclosed kitchen idea in Minneapolis with a farmhouse sink, flat-panel cabinets, white cabinets, wood countertops, white backsplash, ceramic backsplash, stainless steel appliances and no island
Enclosed kitchen - small traditional u-shaped linoleum floor enclosed kitchen idea in Minneapolis with a farmhouse sink, flat-panel cabinets, white cabinets, wood countertops, white backsplash, ceramic backsplash, stainless steel appliances and no island

Diamond Reflections cabinets in the Jamestown door style with the slab drawer front option. Cherry stained in Light. Cabinet design and photo by Daniel Clardy AKBD
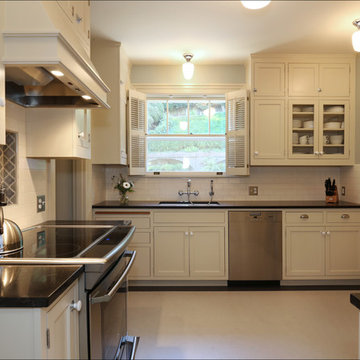
Full inset cabinetry fits the era of this beautiful west hills home, while ceiling height cabinets add little extra pockets of storage. Photos by Photo Art Portraits, Design by Chelly Wentworth
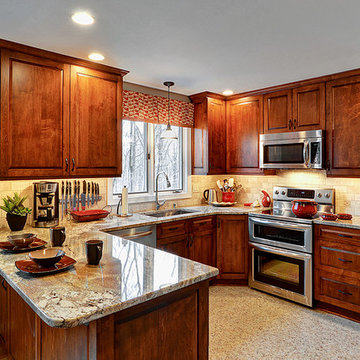
Mike Irby
Mid-sized elegant u-shaped linoleum floor eat-in kitchen photo in Philadelphia with an undermount sink, raised-panel cabinets, medium tone wood cabinets, granite countertops, beige backsplash, stone tile backsplash, stainless steel appliances and no island
Mid-sized elegant u-shaped linoleum floor eat-in kitchen photo in Philadelphia with an undermount sink, raised-panel cabinets, medium tone wood cabinets, granite countertops, beige backsplash, stone tile backsplash, stainless steel appliances and no island

Photography by Tara L. Callow
Mid-sized elegant l-shaped linoleum floor and orange floor kitchen photo in Boston with shaker cabinets, white cabinets, granite countertops, porcelain backsplash, stainless steel appliances, an island and a farmhouse sink
Mid-sized elegant l-shaped linoleum floor and orange floor kitchen photo in Boston with shaker cabinets, white cabinets, granite countertops, porcelain backsplash, stainless steel appliances, an island and a farmhouse sink
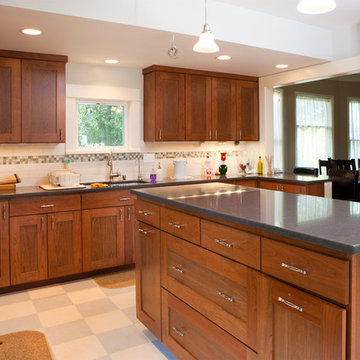
Greenwood Farmhouse kitchen and bathroom remodel by H2D Architecture + Design, www.h2darchitects.com, info@h2darchitects.com. Photos by Chris Watkins Photography.
#greenwoodkitchenremodel
#seattlearchitect
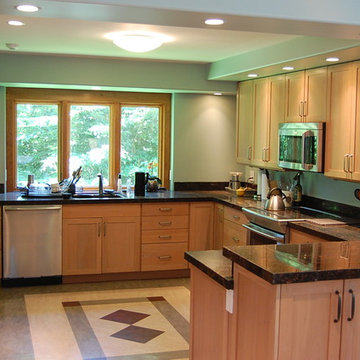
Kitchen - traditional linoleum floor kitchen idea in Boston with an undermount sink, shaker cabinets, tile countertops, stone tile backsplash and stainless steel appliances
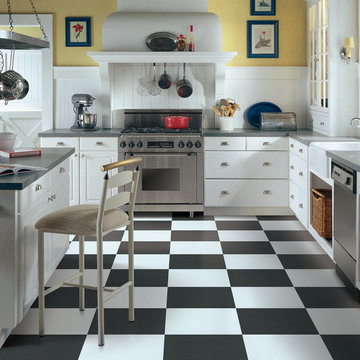
Example of a large classic u-shaped linoleum floor enclosed kitchen design in Orlando with a farmhouse sink, flat-panel cabinets, white cabinets, quartz countertops, stainless steel appliances and an island
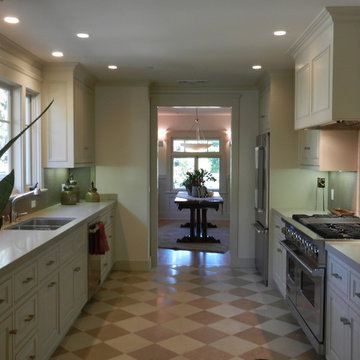
Inspiration for a mid-sized timeless galley linoleum floor enclosed kitchen remodel in Los Angeles with a double-bowl sink, raised-panel cabinets, white cabinets, quartzite countertops, beige backsplash, stainless steel appliances and no island
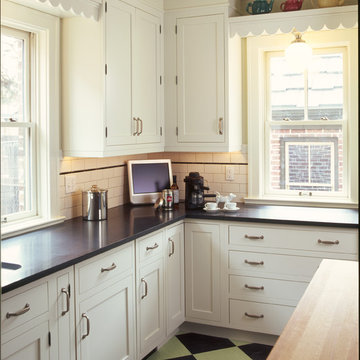
A vignette showing the custom cabinets, subway tile, and scalloped teapot shelves above the windows.
Photo by Emily Minton Redfield
Mid-sized elegant l-shaped linoleum floor enclosed kitchen photo in Denver with an undermount sink, shaker cabinets, white cabinets, granite countertops, white backsplash, subway tile backsplash, an island and black countertops
Mid-sized elegant l-shaped linoleum floor enclosed kitchen photo in Denver with an undermount sink, shaker cabinets, white cabinets, granite countertops, white backsplash, subway tile backsplash, an island and black countertops
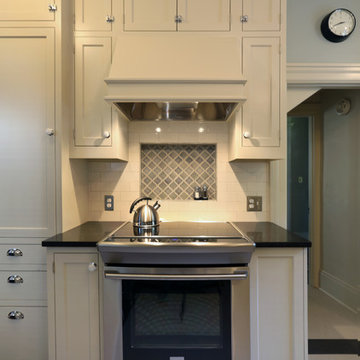
A tile niche above the stove adds a touch of color and a bit of personality to this classic kitchen design. Special details like the mixture of porcelain glass knobs and traditional cabinet latches add old fashioned charm. Photos by Photo Art Portraits, Design by Chelly Wentworth
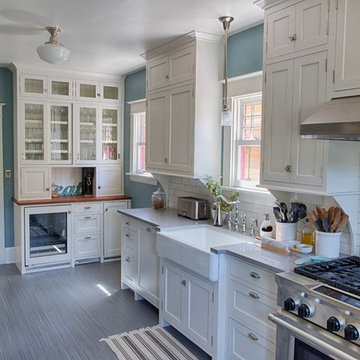
The new kitchen layout allows a place for everything. The shaker-style inset cabinets were built by George Ramos Woodworking ( http://www.georgeramoswoodworking.com/) to match the original character of the 101-year-old house, but feature the conveniences of modern pulls and slides. The butler's pantry is an entertainer's dream, and the duel-fuel range and wall-mounted oven/microwave combo will satisfy the pickiest of chefs.
Photo: Jeff Schwilk

2nd Place Kitchen Design
Rosella Gonzalez, Allied Member ASID
Jackson Design and Remodeling
Example of a mid-sized classic l-shaped linoleum floor eat-in kitchen design in San Diego with a farmhouse sink, shaker cabinets, white cabinets, tile countertops, yellow backsplash, subway tile backsplash, colored appliances and a peninsula
Example of a mid-sized classic l-shaped linoleum floor eat-in kitchen design in San Diego with a farmhouse sink, shaker cabinets, white cabinets, tile countertops, yellow backsplash, subway tile backsplash, colored appliances and a peninsula
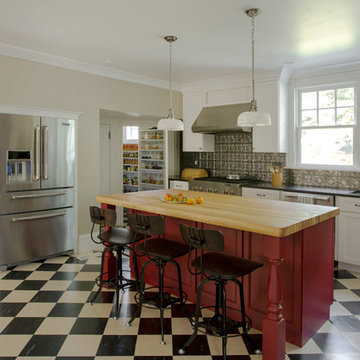
The team at Cummings Architects is often approached to enhance an otherwise wonderful home by designing a custom kitchen that is both beautiful and functional. Located near Patton Park in Hamilton Massachusetts this charming Victorian had a dated kitchen, mudroom, and waning entry hall that seemed out of place and certainly weren’t providing the owners with the kind of space and atmosphere they wanted. At their initial visit, Mathew made mental sketches of the immediate possibilities – an open, friendly kitchen concept with bright windows to provide a seamless connection to the exterior yard spaces. As the design evolved, additional details were added such as a spacious pantry that tucks smartly under the stair landing and accommodates an impressive collection of culinary supplies. In addition, the front entry, formerly a rather dark and dreary space, was opened up and is now a light-filled hall that welcomes visitors warmly, while maintaining the charm of the original Victorian fabric.
Photo By Eric Roth
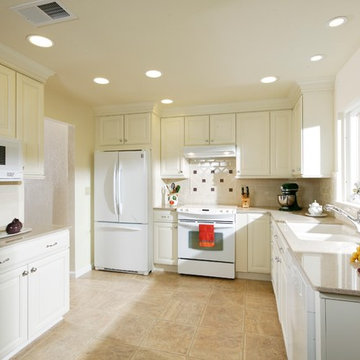
Dave Adams Photographer
Mid-sized elegant u-shaped linoleum floor kitchen pantry photo in Sacramento with a double-bowl sink, raised-panel cabinets, white cabinets, white backsplash, subway tile backsplash, white appliances and no island
Mid-sized elegant u-shaped linoleum floor kitchen pantry photo in Sacramento with a double-bowl sink, raised-panel cabinets, white cabinets, white backsplash, subway tile backsplash, white appliances and no island
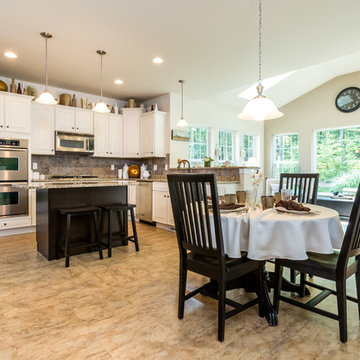
Anita Joy Photography
Large elegant l-shaped linoleum floor eat-in kitchen photo in Philadelphia with a double-bowl sink, granite countertops, brown backsplash, cement tile backsplash, stainless steel appliances and an island
Large elegant l-shaped linoleum floor eat-in kitchen photo in Philadelphia with a double-bowl sink, granite countertops, brown backsplash, cement tile backsplash, stainless steel appliances and an island
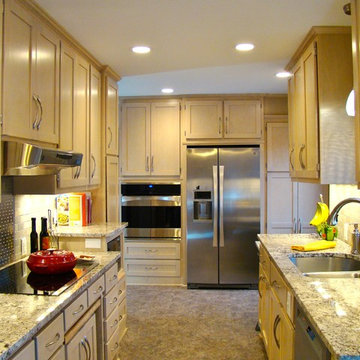
This 1950's kitchen need upgrading, but when (2) sisters Elaine and Janet moved in, it required accessible renovation to meet their needs. Photo by Content Craftsmen
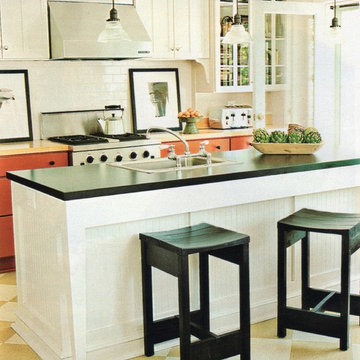
Example of a mid-sized classic l-shaped linoleum floor open concept kitchen design in DC Metro with an undermount sink, white backsplash, subway tile backsplash, an island, recessed-panel cabinets and white appliances
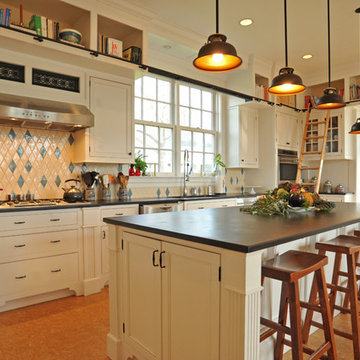
Kathy Keeney Photography
Elegant l-shaped linoleum floor and brown floor open concept kitchen photo in DC Metro with a farmhouse sink, shaker cabinets, white cabinets, solid surface countertops, beige backsplash, ceramic backsplash, stainless steel appliances and an island
Elegant l-shaped linoleum floor and brown floor open concept kitchen photo in DC Metro with a farmhouse sink, shaker cabinets, white cabinets, solid surface countertops, beige backsplash, ceramic backsplash, stainless steel appliances and an island
Traditional Linoleum Floor Kitchen Ideas
1





