Traditional Plywood Floor Kitchen Ideas
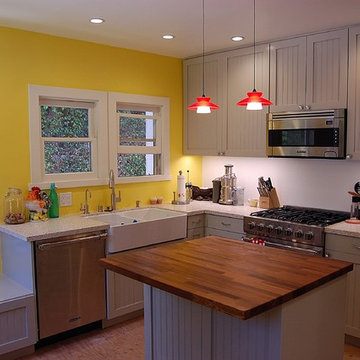
Cottage Kitchen Remodel
Enclosed kitchen - mid-sized traditional l-shaped plywood floor enclosed kitchen idea in Los Angeles with a farmhouse sink, beaded inset cabinets, gray cabinets, solid surface countertops, stainless steel appliances and an island
Enclosed kitchen - mid-sized traditional l-shaped plywood floor enclosed kitchen idea in Los Angeles with a farmhouse sink, beaded inset cabinets, gray cabinets, solid surface countertops, stainless steel appliances and an island
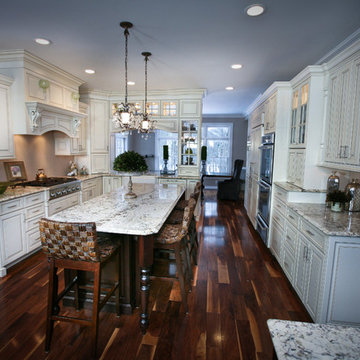
Mid-sized elegant u-shaped plywood floor eat-in kitchen photo in New York with a farmhouse sink, raised-panel cabinets, stainless steel appliances and an island
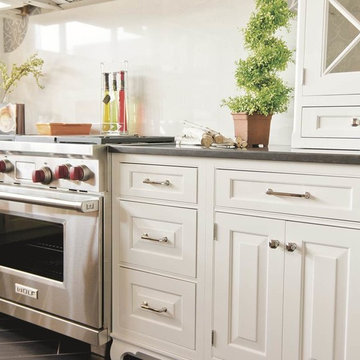
John Gawley
Inspiration for a timeless plywood floor and brown floor kitchen remodel in Omaha with glass-front cabinets, white cabinets, stainless steel appliances, a farmhouse sink, quartz countertops, white backsplash and porcelain backsplash
Inspiration for a timeless plywood floor and brown floor kitchen remodel in Omaha with glass-front cabinets, white cabinets, stainless steel appliances, a farmhouse sink, quartz countertops, white backsplash and porcelain backsplash
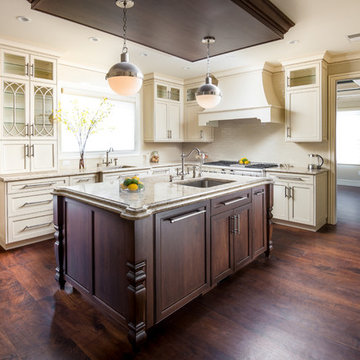
Traditionally designed kitchen with a tasteful flair. The perfect blend of classic and current, this kitchen features dark wood floors and island, light white wood cabinetry, hanging overhead lighting, and granite counter tops.
Photography by Hudi Greenberger
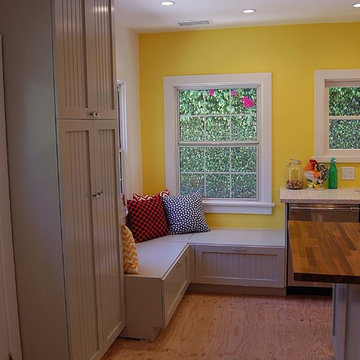
Cottage Kitchen Remodel
Inspiration for a mid-sized timeless u-shaped plywood floor enclosed kitchen remodel in Los Angeles with a farmhouse sink, beaded inset cabinets, gray cabinets, solid surface countertops, stainless steel appliances and an island
Inspiration for a mid-sized timeless u-shaped plywood floor enclosed kitchen remodel in Los Angeles with a farmhouse sink, beaded inset cabinets, gray cabinets, solid surface countertops, stainless steel appliances and an island
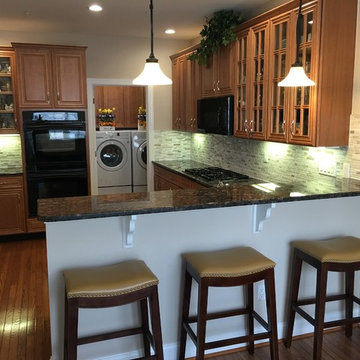
Mid-sized elegant u-shaped plywood floor and brown floor eat-in kitchen photo in Philadelphia with raised-panel cabinets, granite countertops, gray backsplash, matchstick tile backsplash, black appliances, a peninsula, a double-bowl sink and medium tone wood cabinets
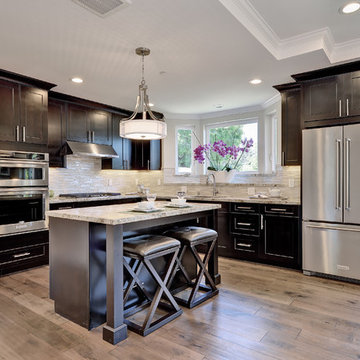
Example of a mid-sized classic l-shaped plywood floor and brown floor kitchen design in Los Angeles with an island
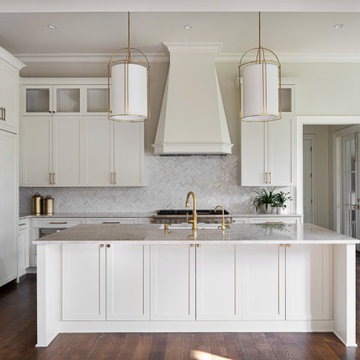
Open concept kitchen - large traditional single-wall plywood floor and brown floor open concept kitchen idea in Other with a drop-in sink, beaded inset cabinets, white cabinets, granite countertops, white backsplash, ceramic backsplash, white appliances, an island and beige countertops
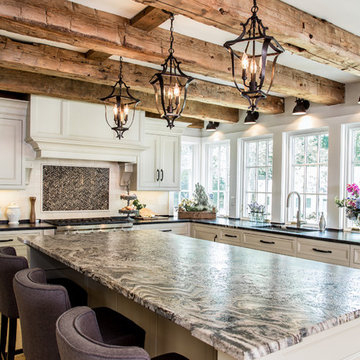
Inspiration for a large timeless u-shaped plywood floor and beige floor enclosed kitchen remodel in Bridgeport with an undermount sink, recessed-panel cabinets, white cabinets, granite countertops, white backsplash, stone tile backsplash, paneled appliances and an island
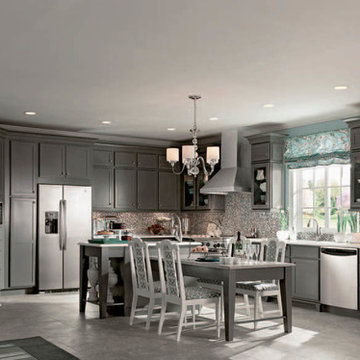
Example of a large classic l-shaped plywood floor and gray floor open concept kitchen design in Jacksonville with an undermount sink, shaker cabinets, dark wood cabinets, solid surface countertops, multicolored backsplash, mosaic tile backsplash, stainless steel appliances and an island
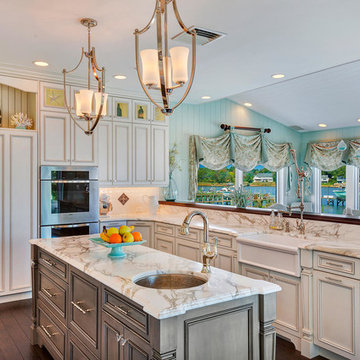
NettiePhoto.com
Eat-in kitchen - large traditional u-shaped plywood floor eat-in kitchen idea in New York with a farmhouse sink, recessed-panel cabinets, white cabinets, marble countertops, white backsplash, subway tile backsplash, paneled appliances and an island
Eat-in kitchen - large traditional u-shaped plywood floor eat-in kitchen idea in New York with a farmhouse sink, recessed-panel cabinets, white cabinets, marble countertops, white backsplash, subway tile backsplash, paneled appliances and an island
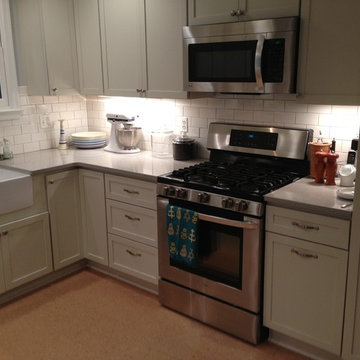
Example of a mid-sized classic l-shaped plywood floor enclosed kitchen design in Baltimore with a farmhouse sink, shaker cabinets, white cabinets, quartz countertops, white backsplash, subway tile backsplash, stainless steel appliances and no island
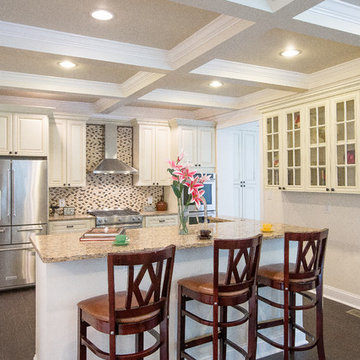
Barrington Brown Photography
Kitchen - traditional plywood floor kitchen idea in DC Metro with white cabinets, granite countertops, multicolored backsplash and an island
Kitchen - traditional plywood floor kitchen idea in DC Metro with white cabinets, granite countertops, multicolored backsplash and an island
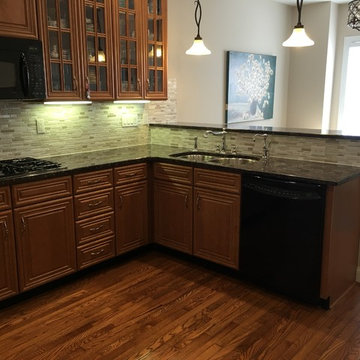
Eat-in kitchen - mid-sized traditional u-shaped plywood floor and brown floor eat-in kitchen idea in Philadelphia with a double-bowl sink, raised-panel cabinets, granite countertops, gray backsplash, matchstick tile backsplash, black appliances, a peninsula and medium tone wood cabinets
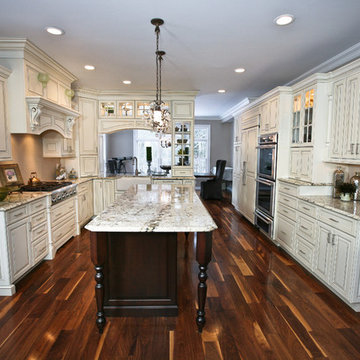
Eat-in kitchen - mid-sized traditional u-shaped plywood floor eat-in kitchen idea in New York with a farmhouse sink, raised-panel cabinets, stainless steel appliances and an island
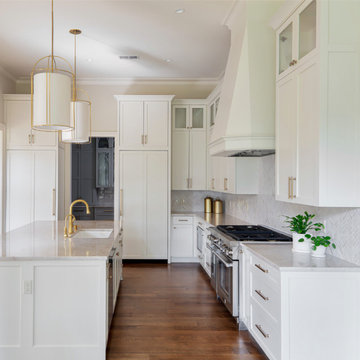
Open concept kitchen - mid-sized traditional single-wall plywood floor and brown floor open concept kitchen idea in Other with a drop-in sink, beaded inset cabinets, white cabinets, granite countertops, white backsplash, ceramic backsplash, white appliances, an island and beige countertops
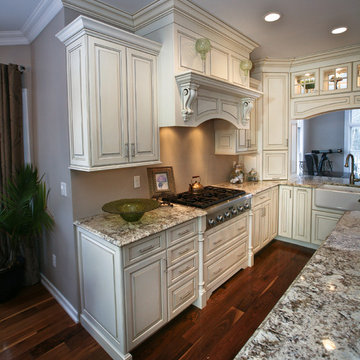
Mid-sized elegant u-shaped plywood floor eat-in kitchen photo in New York with a farmhouse sink, raised-panel cabinets, stainless steel appliances and an island
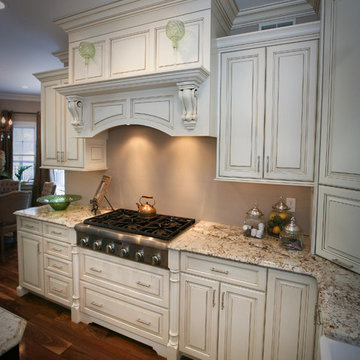
Example of a mid-sized classic u-shaped plywood floor eat-in kitchen design in New York with a farmhouse sink, raised-panel cabinets, stainless steel appliances and an island
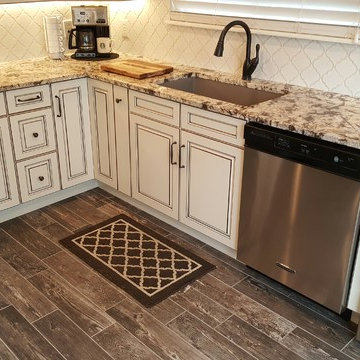
Mid-sized elegant u-shaped plywood floor eat-in kitchen photo in Denver with a double-bowl sink, recessed-panel cabinets, white cabinets, granite countertops, multicolored backsplash, ceramic backsplash, stainless steel appliances and an island
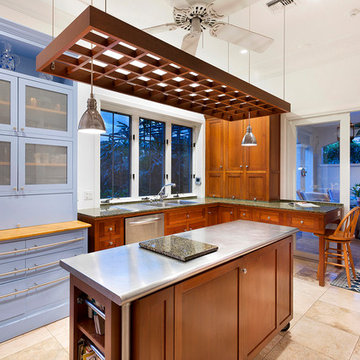
Kitchen
Enclosed kitchen - mid-sized traditional l-shaped plywood floor and beige floor enclosed kitchen idea in Miami with an undermount sink, recessed-panel cabinets, medium tone wood cabinets, granite countertops, stainless steel appliances, an island and multicolored countertops
Enclosed kitchen - mid-sized traditional l-shaped plywood floor and beige floor enclosed kitchen idea in Miami with an undermount sink, recessed-panel cabinets, medium tone wood cabinets, granite countertops, stainless steel appliances, an island and multicolored countertops
Traditional Plywood Floor Kitchen Ideas
1





