Traditional Slate Floor Kitchen Ideas
Refine by:
Budget
Sort by:Popular Today
1 - 20 of 1,816 photos
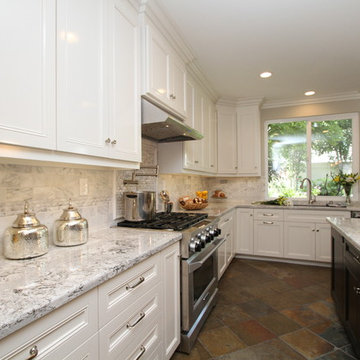
For this kitchen remodel we used custom maple cabinets in a swiss coffee finish with a coordinating dark maple island with beautiful custom finished end panels and posts. The countertops are Cambria Summerhill quartz and the backsplash is a combination of honed and polished Carrara marble. We designed a terrific custom built-in desk with 2 work stations.

Michael J. Lee
Elegant slate floor and gray floor kitchen photo in Boston with a farmhouse sink, recessed-panel cabinets, white cabinets, white backsplash and stainless steel appliances
Elegant slate floor and gray floor kitchen photo in Boston with a farmhouse sink, recessed-panel cabinets, white cabinets, white backsplash and stainless steel appliances
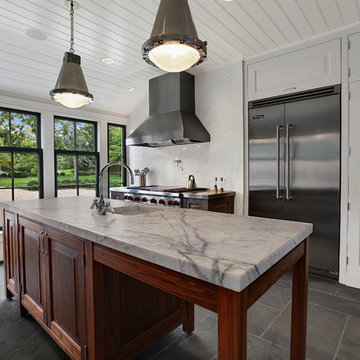
Delamere Building Corporation
Inspiration for a mid-sized timeless u-shaped slate floor and gray floor kitchen remodel in Philadelphia with an undermount sink, raised-panel cabinets, white cabinets, marble countertops, white backsplash, ceramic backsplash, stainless steel appliances and an island
Inspiration for a mid-sized timeless u-shaped slate floor and gray floor kitchen remodel in Philadelphia with an undermount sink, raised-panel cabinets, white cabinets, marble countertops, white backsplash, ceramic backsplash, stainless steel appliances and an island

Peter Rymwid photography
Mid-sized elegant l-shaped slate floor and brown floor eat-in kitchen photo in New York with a farmhouse sink, beaded inset cabinets, yellow cabinets, soapstone countertops, yellow backsplash, mosaic tile backsplash, paneled appliances and an island
Mid-sized elegant l-shaped slate floor and brown floor eat-in kitchen photo in New York with a farmhouse sink, beaded inset cabinets, yellow cabinets, soapstone countertops, yellow backsplash, mosaic tile backsplash, paneled appliances and an island
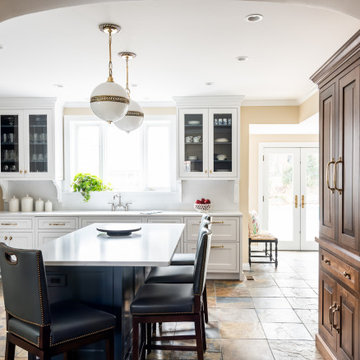
Light filled kitchen by Karen Korn Interiors. Photography by Karen Palmer Photography. A gracious kitchen with beautiful hardware and details. A mix of cabinetry in walnut, blue, and white.
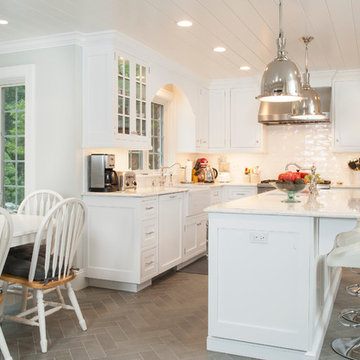
Example of a mid-sized classic l-shaped slate floor and gray floor eat-in kitchen design in New York with a farmhouse sink, shaker cabinets, white cabinets, white backsplash, subway tile backsplash, an island, marble countertops and stainless steel appliances
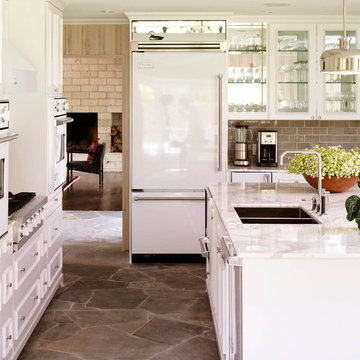
Karlisch Photography
Example of a classic slate floor kitchen design in Dallas with a double-bowl sink, glass-front cabinets, white cabinets, gray backsplash, subway tile backsplash and white appliances
Example of a classic slate floor kitchen design in Dallas with a double-bowl sink, glass-front cabinets, white cabinets, gray backsplash, subway tile backsplash and white appliances
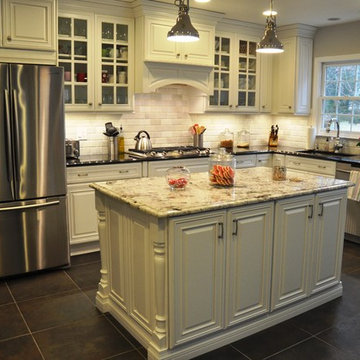
Mid-sized elegant l-shaped slate floor and black floor kitchen photo in DC Metro with an undermount sink, raised-panel cabinets, white cabinets, granite countertops, white backsplash, stone tile backsplash, stainless steel appliances and an island
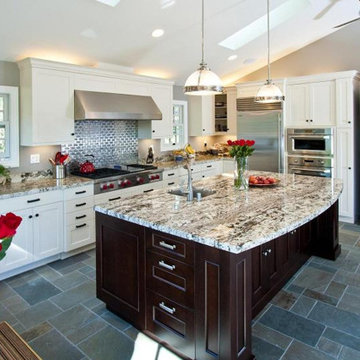
Inspiration for a large timeless u-shaped slate floor eat-in kitchen remodel in San Francisco with an undermount sink, shaker cabinets, white cabinets, granite countertops, metallic backsplash, metal backsplash, stainless steel appliances and an island
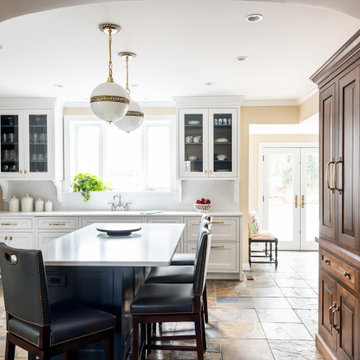
Mid-sized elegant l-shaped slate floor and multicolored floor eat-in kitchen photo in St Louis with a single-bowl sink, quartz countertops, white backsplash, stone slab backsplash, paneled appliances, an island and white countertops
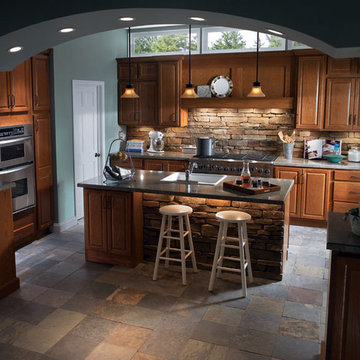
Heartland - Oak - Sable
Mid-sized elegant u-shaped slate floor eat-in kitchen photo in Dallas with a drop-in sink, raised-panel cabinets, medium tone wood cabinets, granite countertops, brown backsplash, stone tile backsplash, stainless steel appliances and an island
Mid-sized elegant u-shaped slate floor eat-in kitchen photo in Dallas with a drop-in sink, raised-panel cabinets, medium tone wood cabinets, granite countertops, brown backsplash, stone tile backsplash, stainless steel appliances and an island
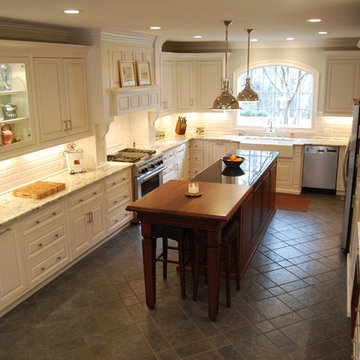
Beautiful kitchen renovation featuring custom cabinets, granite, and personalized style selections.
Example of a large classic l-shaped slate floor and gray floor eat-in kitchen design in Atlanta with a farmhouse sink, raised-panel cabinets, white cabinets, granite countertops, white backsplash, subway tile backsplash, stainless steel appliances and an island
Example of a large classic l-shaped slate floor and gray floor eat-in kitchen design in Atlanta with a farmhouse sink, raised-panel cabinets, white cabinets, granite countertops, white backsplash, subway tile backsplash, stainless steel appliances and an island
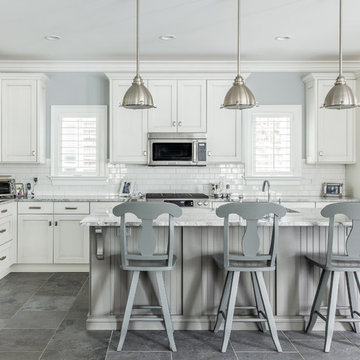
Sean Litchfield
Inspiration for a large timeless l-shaped slate floor kitchen remodel in New York with white cabinets, granite countertops, white backsplash, subway tile backsplash, an island, stainless steel appliances and recessed-panel cabinets
Inspiration for a large timeless l-shaped slate floor kitchen remodel in New York with white cabinets, granite countertops, white backsplash, subway tile backsplash, an island, stainless steel appliances and recessed-panel cabinets
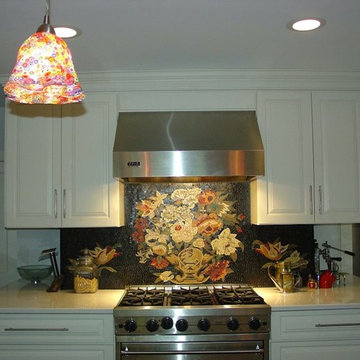
This Kitchen was remodeled using red quartz countertops for a pop of color in the center of the kitchen, the mural tile backsplash was used as a unique feature to contrast the white cabinets and glass front doors.
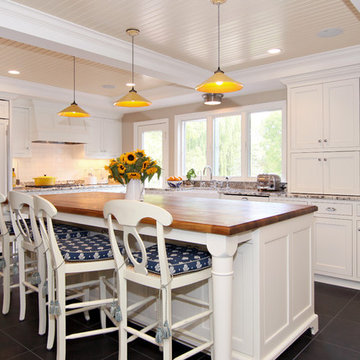
Designed by Krista Schwartz, Indicia
Photo by Brandon Rowell
Elegant l-shaped slate floor eat-in kitchen photo in Minneapolis with recessed-panel cabinets, a farmhouse sink, white cabinets, granite countertops, white backsplash, subway tile backsplash, paneled appliances and an island
Elegant l-shaped slate floor eat-in kitchen photo in Minneapolis with recessed-panel cabinets, a farmhouse sink, white cabinets, granite countertops, white backsplash, subway tile backsplash, paneled appliances and an island
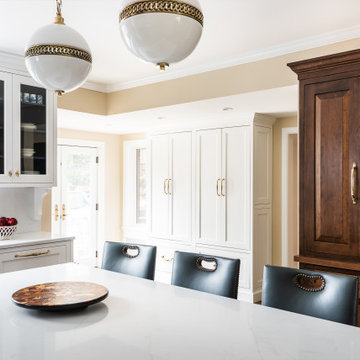
Inspiration for a mid-sized timeless l-shaped slate floor and multicolored floor eat-in kitchen remodel in St Louis with a single-bowl sink, quartz countertops, white backsplash, stone slab backsplash, paneled appliances, an island and white countertops
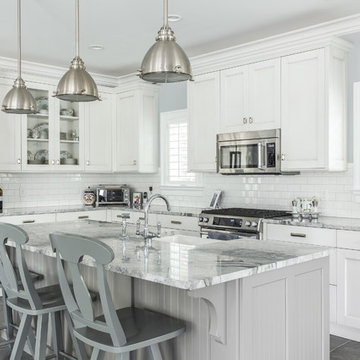
Sean Litchfield
Large elegant l-shaped slate floor open concept kitchen photo in New York with a farmhouse sink, recessed-panel cabinets, white cabinets, granite countertops, white backsplash, subway tile backsplash, stainless steel appliances and an island
Large elegant l-shaped slate floor open concept kitchen photo in New York with a farmhouse sink, recessed-panel cabinets, white cabinets, granite countertops, white backsplash, subway tile backsplash, stainless steel appliances and an island
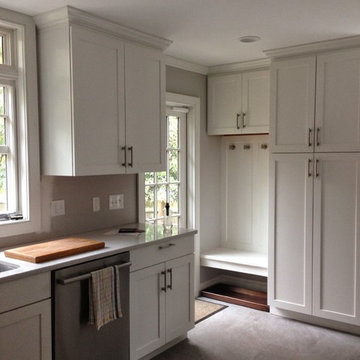
Radiant heated floor provides comfy warmth.
Inspiration for a small timeless l-shaped slate floor eat-in kitchen remodel in Boston with a double-bowl sink, shaker cabinets, white cabinets, quartz countertops, stainless steel appliances and no island
Inspiration for a small timeless l-shaped slate floor eat-in kitchen remodel in Boston with a double-bowl sink, shaker cabinets, white cabinets, quartz countertops, stainless steel appliances and no island
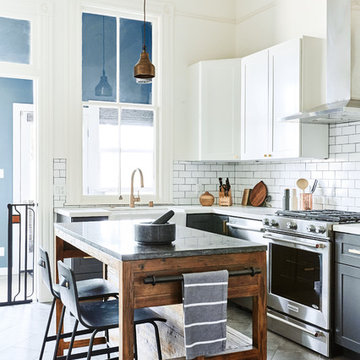
Colin Price Photography
Eat-in kitchen - mid-sized traditional l-shaped slate floor and gray floor eat-in kitchen idea in San Francisco with a farmhouse sink, shaker cabinets, white cabinets, quartz countertops, white backsplash, ceramic backsplash, stainless steel appliances, an island and white countertops
Eat-in kitchen - mid-sized traditional l-shaped slate floor and gray floor eat-in kitchen idea in San Francisco with a farmhouse sink, shaker cabinets, white cabinets, quartz countertops, white backsplash, ceramic backsplash, stainless steel appliances, an island and white countertops
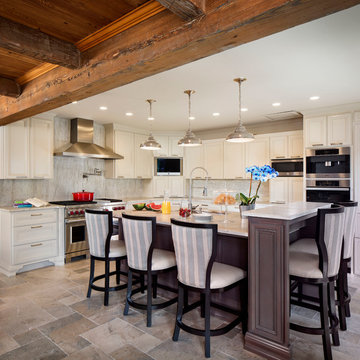
Large elegant l-shaped slate floor and multicolored floor eat-in kitchen photo in New Orleans with an undermount sink, raised-panel cabinets, white cabinets, marble countertops, white backsplash, marble backsplash, stainless steel appliances and an island
Traditional Slate Floor Kitchen Ideas
1





