Traditional Kitchen with Black Cabinets and Two Islands Ideas
Refine by:
Budget
Sort by:Popular Today
1 - 20 of 114 photos
Item 1 of 4
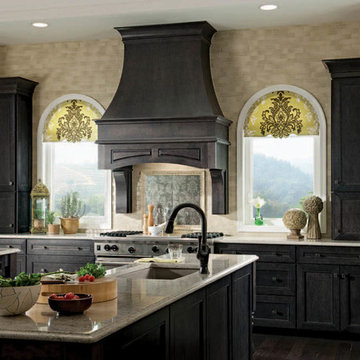
Inspiration for a large timeless l-shaped dark wood floor and brown floor open concept kitchen remodel in Jacksonville with an undermount sink, shaker cabinets, black cabinets, marble countertops, beige backsplash, ceramic backsplash, stainless steel appliances and two islands
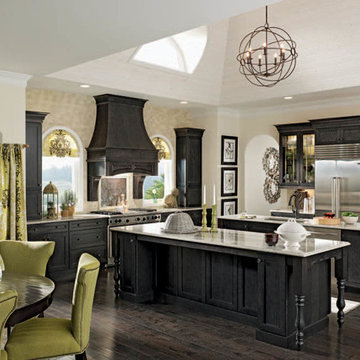
Large elegant l-shaped dark wood floor and brown floor open concept kitchen photo in Jacksonville with an undermount sink, shaker cabinets, black cabinets, marble countertops, beige backsplash, ceramic backsplash, stainless steel appliances and two islands
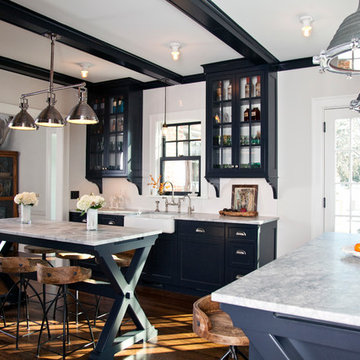
This kitchen's black and white color palette, industrial light fixtures and the owners' unique decorating style combine to striking effect. The kitchen was opened up to the dining area to create better flow in the home's interior, and new french patio doors connect it to the outdoors.
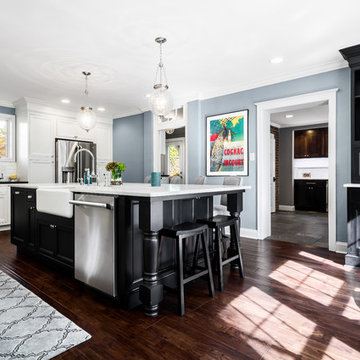
Scott Fredrick Photography
Example of a large classic l-shaped dark wood floor eat-in kitchen design in Philadelphia with a farmhouse sink, recessed-panel cabinets, black cabinets, marble countertops, white backsplash, subway tile backsplash, stainless steel appliances and two islands
Example of a large classic l-shaped dark wood floor eat-in kitchen design in Philadelphia with a farmhouse sink, recessed-panel cabinets, black cabinets, marble countertops, white backsplash, subway tile backsplash, stainless steel appliances and two islands
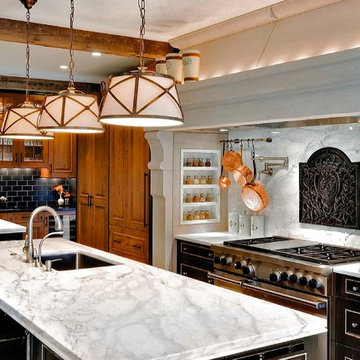
Inspiration for a large timeless limestone floor enclosed kitchen remodel in Philadelphia with an undermount sink, recessed-panel cabinets, black cabinets, marble countertops, stainless steel appliances and two islands
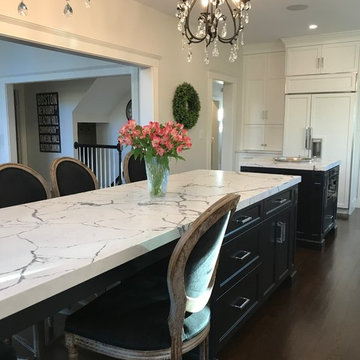
This Tuxedo Kitchen is the inspiration of our staff designer, Kathleen Anthony, when she recently designed and remodeled her very own dream kitchen. Both function and elegance come together in this black and white custom kitchen design. Her home is transformed by widening the doorway connecting the living room and kitchen space for maximum entertaining. The beautiful glass crystal and rustic elements in the chandelier complement the cabinetry as do the roman shade, the beaded hardware, kitchen stools and other accessories. The marble and silver mirror tile backsplash pairs well with the quartz countertop. Beauty meets function with select storage features including the appliance garage, spice pull-outs, and divider tray storage areas. Two islands allow for seating on one end and prep on the smaller island including a microwave drawer. The home decor from the living room tie into the theme softening the space while displaying pops of color.
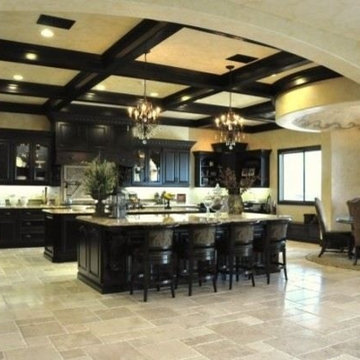
Inspiration for a large timeless l-shaped ceramic tile eat-in kitchen remodel in San Diego with raised-panel cabinets, black cabinets and two islands
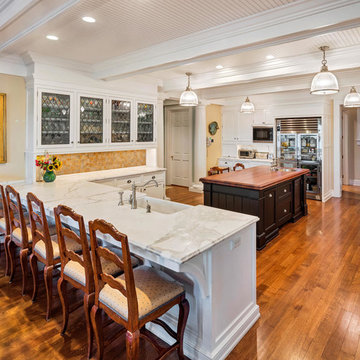
Kitchen - traditional u-shaped medium tone wood floor and brown floor kitchen idea in New York with a farmhouse sink, shaker cabinets, black cabinets, wood countertops, yellow backsplash, two islands and brown countertops
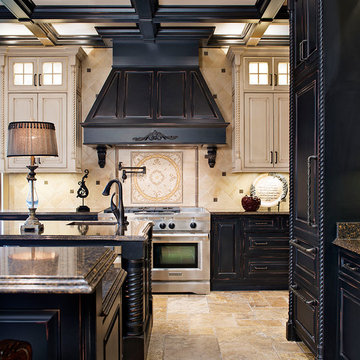
Inspiration for a large timeless u-shaped travertine floor, yellow floor and exposed beam open concept kitchen remodel in Other with an undermount sink, raised-panel cabinets, black cabinets, quartz countertops, yellow backsplash, quartz backsplash, stainless steel appliances, two islands and black countertops
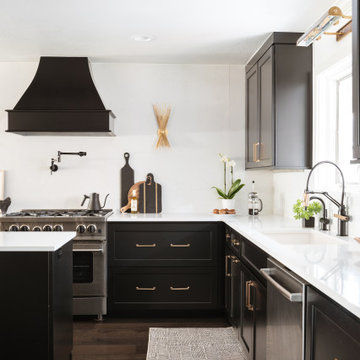
When Amy and Brandon, hip 30 year old attorneys decided to look for a home with better outdoor living space, closer to restaurants and night spots, their search landed them on a house with the perfect outdoor oasis. Unfortunately, it came with an interior that was a mish mash of 50’s, 60’s and 70’s design. Having already taken on a DIY remodel on their own, they weren’t interested in going through the stress and frustration of one again. They were resolute on hiring an expert designer and contractor to renovate their new home. The completed renovation features sleek black cabinetry, rich ebony floors, bold geometric tile in the bath, gold hardware and lighting that together, create a fresh and modern take on traditional style.
Thoughtfully designed cabinetry packs this modest sized kitchen with more cabinetry & features than some kitchens twice it’s size, including two spacious islands.
Choosing not to use upper cabinets on one wall was a design choice that allowed us to feature an expanse of pure white quartz as the backdrop for the kitchens curvy hood and spikey gold sconces.
A mix of high end furniture, finishes and lighting all came together to create just the right mix to lend a 21st century vibe to this quaint traditional home.
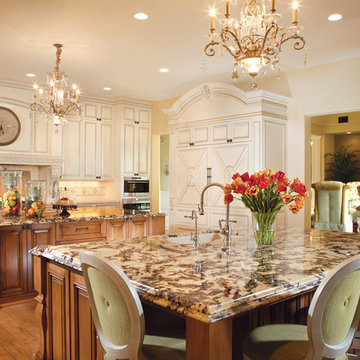
Eagle Luxury Properties - design by Guided Home Design
Large elegant u-shaped medium tone wood floor enclosed kitchen photo in Phoenix with an undermount sink, flat-panel cabinets, black cabinets, granite countertops, beige backsplash, stone tile backsplash, paneled appliances and two islands
Large elegant u-shaped medium tone wood floor enclosed kitchen photo in Phoenix with an undermount sink, flat-panel cabinets, black cabinets, granite countertops, beige backsplash, stone tile backsplash, paneled appliances and two islands
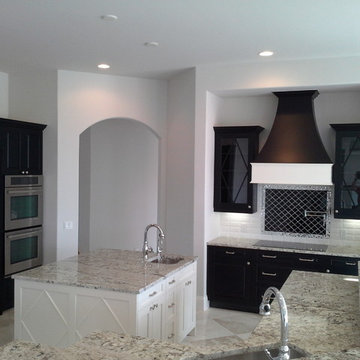
Mid-sized elegant u-shaped marble floor eat-in kitchen photo in Miami with an undermount sink, recessed-panel cabinets, black cabinets, granite countertops, white backsplash, subway tile backsplash, stainless steel appliances and two islands
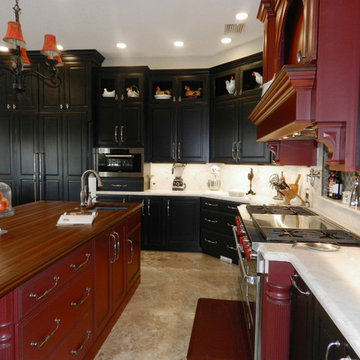
Kitchen - large traditional l-shaped limestone floor and beige floor kitchen idea in Miami with a single-bowl sink, raised-panel cabinets, black cabinets, quartzite countertops, white backsplash, stone slab backsplash, stainless steel appliances and two islands
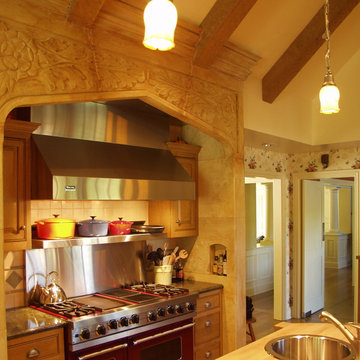
We set the large range in alcove made from hand carved limestone. The beams have a hewn finish. Decorative tile with relief adds detail to the utilitarian granite countertop.
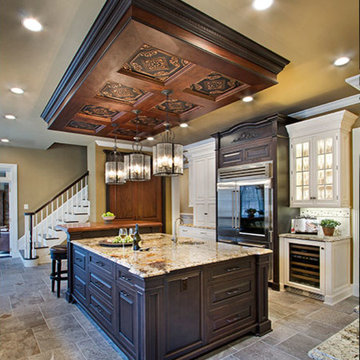
Example of a classic slate floor eat-in kitchen design in New York with a farmhouse sink, raised-panel cabinets, black cabinets, granite countertops, beige backsplash, ceramic backsplash, stainless steel appliances and two islands
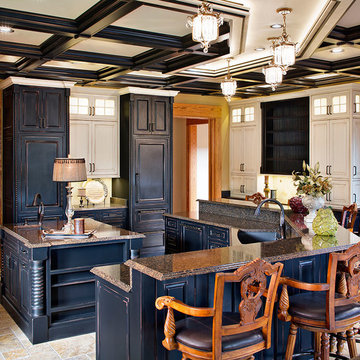
Open concept kitchen - large traditional u-shaped travertine floor, yellow floor and exposed beam open concept kitchen idea in Other with an undermount sink, raised-panel cabinets, black cabinets, quartz countertops, yellow backsplash, porcelain backsplash, paneled appliances, two islands and black countertops
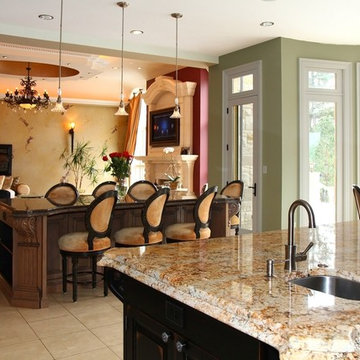
Mid-sized elegant l-shaped ceramic tile and beige floor open concept kitchen photo in Chicago with an undermount sink, raised-panel cabinets, black cabinets, granite countertops, stainless steel appliances and two islands
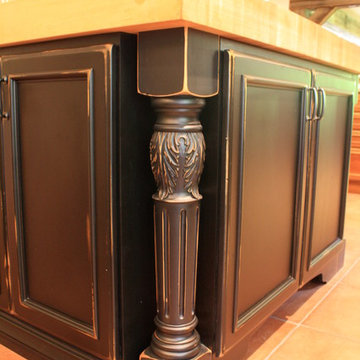
Example of a mid-sized classic single-wall terra-cotta tile open concept kitchen design in Philadelphia with an undermount sink, recessed-panel cabinets, black cabinets, wood countertops, beige backsplash, ceramic backsplash, paneled appliances and two islands
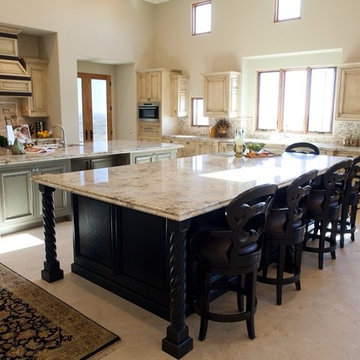
Danielle Jacques Design
Huge elegant u-shaped limestone floor open concept kitchen photo in Phoenix with an undermount sink, raised-panel cabinets, black cabinets, granite countertops, beige backsplash, mosaic tile backsplash, stainless steel appliances and two islands
Huge elegant u-shaped limestone floor open concept kitchen photo in Phoenix with an undermount sink, raised-panel cabinets, black cabinets, granite countertops, beige backsplash, mosaic tile backsplash, stainless steel appliances and two islands
Traditional Kitchen with Black Cabinets and Two Islands Ideas
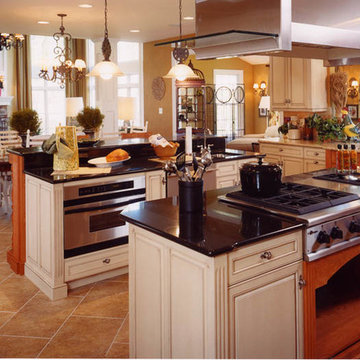
WOW, check out this open double island kitchen, with black quartz surfaces looking directly into the family Great Room with the fireplace! Now this is a party room! The cabinets are two toned featuring cinnamon maple cabinets mixed with bleached light wood cabinets. Just a fabulous place to entertain.
1





