Mid-Sized Traditional Kitchen with Two Islands Ideas
Refine by:
Budget
Sort by:Popular Today
1 - 20 of 1,492 photos
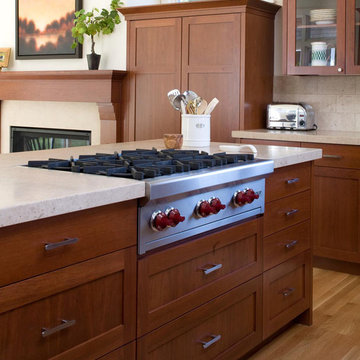
With the cooktop in the island a busy mom can cook and talk with guests without turning her back to cook.
Inspiration for a mid-sized timeless u-shaped light wood floor eat-in kitchen remodel in San Francisco with an undermount sink, shaker cabinets, medium tone wood cabinets, limestone countertops, beige backsplash, stone tile backsplash, stainless steel appliances and two islands
Inspiration for a mid-sized timeless u-shaped light wood floor eat-in kitchen remodel in San Francisco with an undermount sink, shaker cabinets, medium tone wood cabinets, limestone countertops, beige backsplash, stone tile backsplash, stainless steel appliances and two islands

Eat-in kitchen - large traditional u-shaped eat-in kitchen idea in Atlanta with beaded paneling raised panel cabinets, medium tone wood cabinets, wood countertops, stone tile backsplash and two islands
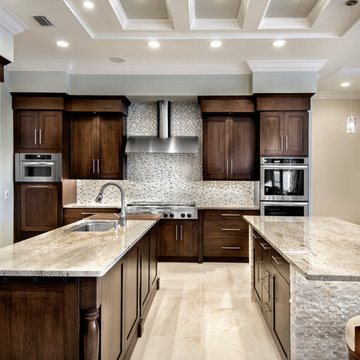
Open concept kitchen - mid-sized traditional u-shaped ceramic tile open concept kitchen idea in Tampa with an undermount sink, shaker cabinets, dark wood cabinets, granite countertops, multicolored backsplash, mosaic tile backsplash, stainless steel appliances and two islands
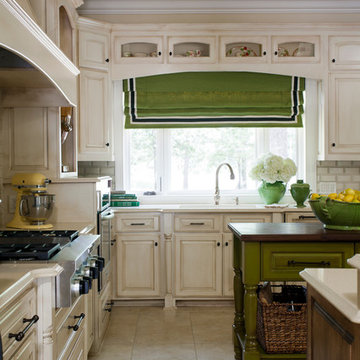
Photography - Nancy Nolan
Walls are Sherwin Williams Believable Buff, Island is Sherwin Williams Verdant, Cabinets are Sherwin Williams Lotus Pod
Example of a mid-sized classic ceramic tile eat-in kitchen design in Little Rock with a double-bowl sink, raised-panel cabinets, distressed cabinets, quartz countertops, beige backsplash, subway tile backsplash, stainless steel appliances and two islands
Example of a mid-sized classic ceramic tile eat-in kitchen design in Little Rock with a double-bowl sink, raised-panel cabinets, distressed cabinets, quartz countertops, beige backsplash, subway tile backsplash, stainless steel appliances and two islands
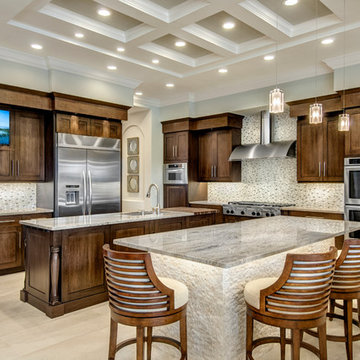
This was a Chinese drywall renovation that Kingon Homes completed this year in the Veranda. The interior was gutted down to the studs, all wiring got replaced including drywall, cabinets and flooring. The client wanted a completely different kitchen layout with high quality appliances from Monark Premium Appliance Co.
Photo provided by Kingon Homes
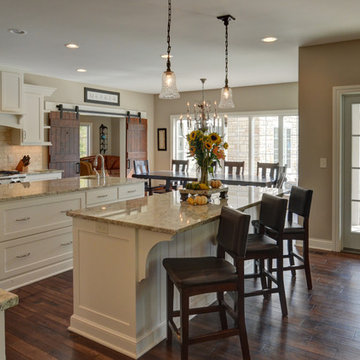
Designed while employed at RTA Studio; Photography by Jamee Parish Architects, LLC.
Inspiration for a mid-sized timeless l-shaped medium tone wood floor open concept kitchen remodel in Columbus with an undermount sink, shaker cabinets, white cabinets, granite countertops, beige backsplash, stone tile backsplash, stainless steel appliances and two islands
Inspiration for a mid-sized timeless l-shaped medium tone wood floor open concept kitchen remodel in Columbus with an undermount sink, shaker cabinets, white cabinets, granite countertops, beige backsplash, stone tile backsplash, stainless steel appliances and two islands
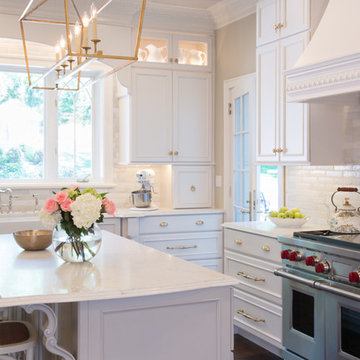
White kitchen, Kitchen Island, Quartz counter tops, China Cabinet Color, Custom Cabinetry, Custom wood hood, Full overlay cabinets, Painted maple cabinets, Quartz, Subzero appliances, Under cabinet lighting, Wainscoting, White subway tile, Wolf appliances
http://www.houzz.com/pro/studionigh/studio-nigh-inc
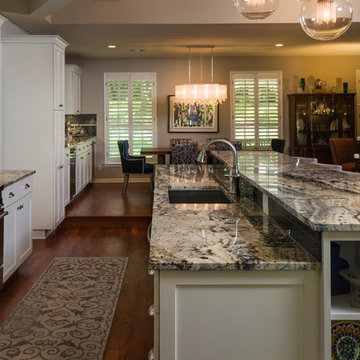
Photos by AzulOx
Inspiration for a mid-sized timeless galley medium tone wood floor open concept kitchen remodel in Austin with two islands, flat-panel cabinets, white cabinets, granite countertops, blue backsplash, glass tile backsplash, stainless steel appliances and an undermount sink
Inspiration for a mid-sized timeless galley medium tone wood floor open concept kitchen remodel in Austin with two islands, flat-panel cabinets, white cabinets, granite countertops, blue backsplash, glass tile backsplash, stainless steel appliances and an undermount sink
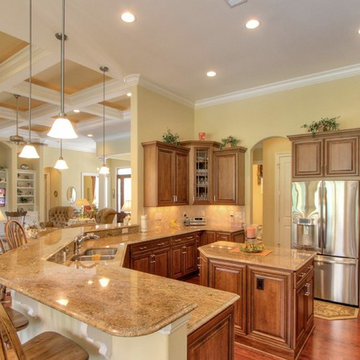
Example of a mid-sized classic u-shaped dark wood floor eat-in kitchen design in Atlanta with an undermount sink, louvered cabinets, dark wood cabinets, granite countertops, beige backsplash, ceramic backsplash, stainless steel appliances and two islands
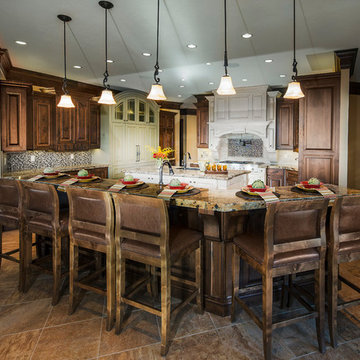
Example of a mid-sized classic l-shaped ceramic tile and brown floor open concept kitchen design in Salt Lake City with raised-panel cabinets, dark wood cabinets, granite countertops, glass tile backsplash, stainless steel appliances and two islands
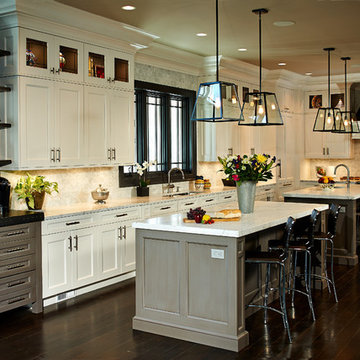
This project received the first place regional award for best transitional kitchen in the Sub-Zero/Wolf 2014 design competition. It features: Wood-Mode 84 frameless cabinetry, Square Edge Regency Recessed door with matching drawerhead, maple with Nordic White paint on perimeter, Vintage Slate on coffee bar and island. Custom elements include: zinc bonnet on hood, along with zinc countertops on coffee bar and shelves, and countertop in butler's pantry. The kitchen features multiple islands, Sub-Zero and Wolf appliances, and lighting by Restoration Hardware.
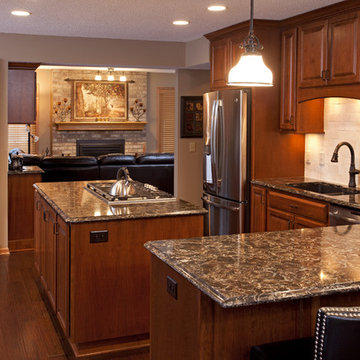
Mid-sized elegant l-shaped medium tone wood floor enclosed kitchen photo in Minneapolis with an undermount sink, raised-panel cabinets, medium tone wood cabinets, quartz countertops, beige backsplash, subway tile backsplash, stainless steel appliances and two islands
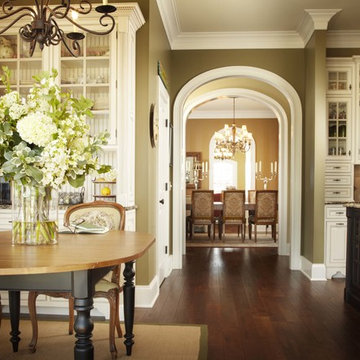
www.bradrankin.com
Example of a mid-sized classic u-shaped medium tone wood floor and brown floor eat-in kitchen design in Chicago with a double-bowl sink, white cabinets, laminate countertops, beige backsplash, ceramic backsplash, stainless steel appliances, two islands and recessed-panel cabinets
Example of a mid-sized classic u-shaped medium tone wood floor and brown floor eat-in kitchen design in Chicago with a double-bowl sink, white cabinets, laminate countertops, beige backsplash, ceramic backsplash, stainless steel appliances, two islands and recessed-panel cabinets
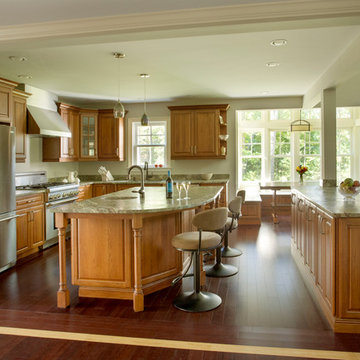
An open house lot is like a blank canvas. When Mathew first visited the wooded lot where this home would ultimately be built, the landscape spoke to him clearly. Standing with the homeowner, it took Mathew only twenty minutes to produce an initial color sketch that captured his vision - a long, circular driveway and a home with many gables set at a picturesque angle that complemented the contours of the lot perfectly.
The interior was designed using a modern mix of architectural styles – a dash of craftsman combined with some colonial elements – to create a sophisticated yet truly comfortable home that would never look or feel ostentatious.
Features include a bright, open study off the entry. This office space is flanked on two sides by walls of expansive windows and provides a view out to the driveway and the woods beyond. There is also a contemporary, two-story great room with a see-through fireplace. This space is the heart of the home and provides a gracious transition, through two sets of double French doors, to a four-season porch located in the landscape of the rear yard.
This home offers the best in modern amenities and design sensibilities while still maintaining an approachable sense of warmth and ease.
Photo by Eric Roth
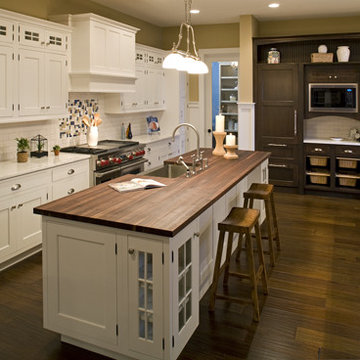
We used a mix of white and dark stain in this kitchen. The marble tops, butcher block, subway tile, traditional hardware and exposed hinges give this a classic style. Wall color is Sherwin Williams Cork Wedge.
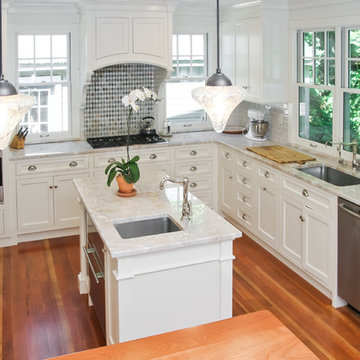
A light, bright and open traditional kitchen.
Inspiration for a mid-sized timeless u-shaped medium tone wood floor and brown floor eat-in kitchen remodel in Boston with an undermount sink, white cabinets, marble countertops, subway tile backsplash, stainless steel appliances, recessed-panel cabinets, white backsplash and two islands
Inspiration for a mid-sized timeless u-shaped medium tone wood floor and brown floor eat-in kitchen remodel in Boston with an undermount sink, white cabinets, marble countertops, subway tile backsplash, stainless steel appliances, recessed-panel cabinets, white backsplash and two islands
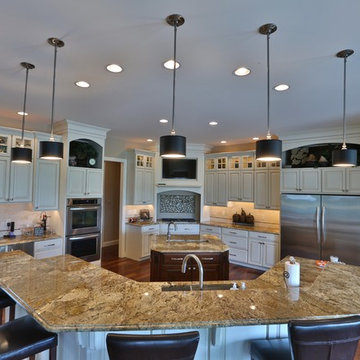
Gina Battaglia, Architect
Myles Beeson, Photographer
Inspiration for a mid-sized timeless u-shaped dark wood floor open concept kitchen remodel in Chicago with an undermount sink, raised-panel cabinets, white cabinets, marble countertops, multicolored backsplash, mosaic tile backsplash, stainless steel appliances and two islands
Inspiration for a mid-sized timeless u-shaped dark wood floor open concept kitchen remodel in Chicago with an undermount sink, raised-panel cabinets, white cabinets, marble countertops, multicolored backsplash, mosaic tile backsplash, stainless steel appliances and two islands
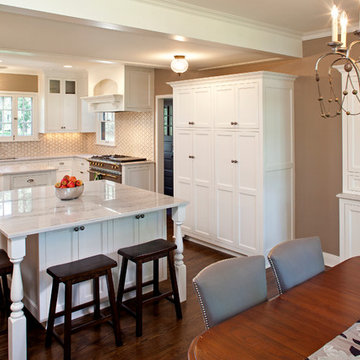
Landmark Photography
Mid-sized elegant u-shaped medium tone wood floor eat-in kitchen photo in Minneapolis with an undermount sink, recessed-panel cabinets, white cabinets, marble countertops, white backsplash, mosaic tile backsplash, paneled appliances and two islands
Mid-sized elegant u-shaped medium tone wood floor eat-in kitchen photo in Minneapolis with an undermount sink, recessed-panel cabinets, white cabinets, marble countertops, white backsplash, mosaic tile backsplash, paneled appliances and two islands
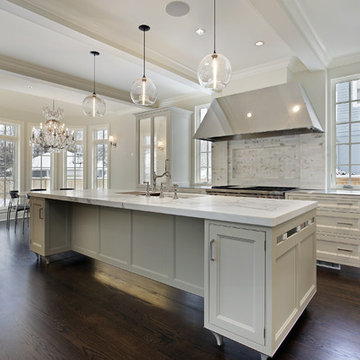
Custom-made vintage inspired white kitchen, with Vita Maple kitchen cabinets. With a touch of a beautiful chandelier.
Open concept kitchen - mid-sized traditional galley dark wood floor open concept kitchen idea in Los Angeles with a drop-in sink, flat-panel cabinets, white cabinets, onyx countertops, stainless steel appliances, two islands, white backsplash and mosaic tile backsplash
Open concept kitchen - mid-sized traditional galley dark wood floor open concept kitchen idea in Los Angeles with a drop-in sink, flat-panel cabinets, white cabinets, onyx countertops, stainless steel appliances, two islands, white backsplash and mosaic tile backsplash
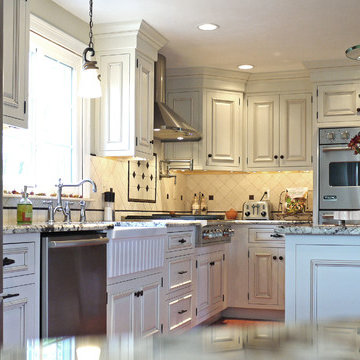
Example of a mid-sized classic l-shaped dark wood floor eat-in kitchen design in Boston with a farmhouse sink, beaded inset cabinets, white cabinets, granite countertops, beige backsplash, ceramic backsplash, stainless steel appliances and two islands
Mid-Sized Traditional Kitchen with Two Islands Ideas
1





