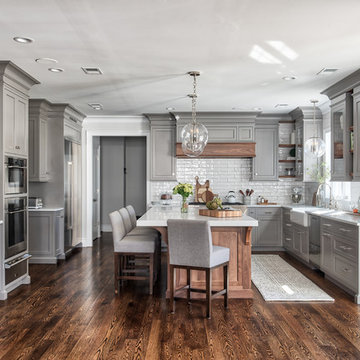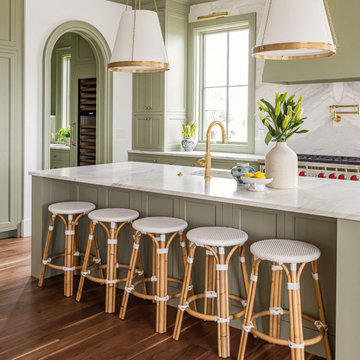Traditional Kitchen Ideas
Refine by:
Budget
Sort by:Popular Today
561 - 580 of 773,526 photos
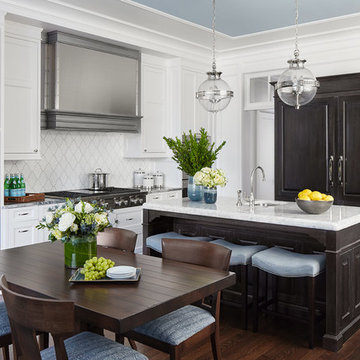
Photography: Dustin Halleck,
Home Builder: Middlefork Development, LLC,
Architect: Burns + Beyerl Architects
Eat-in kitchen - mid-sized traditional u-shaped dark wood floor and brown floor eat-in kitchen idea in Chicago with an undermount sink, raised-panel cabinets, black cabinets, marble countertops, white backsplash, ceramic backsplash, paneled appliances, an island and gray countertops
Eat-in kitchen - mid-sized traditional u-shaped dark wood floor and brown floor eat-in kitchen idea in Chicago with an undermount sink, raised-panel cabinets, black cabinets, marble countertops, white backsplash, ceramic backsplash, paneled appliances, an island and gray countertops

Kitchen - traditional light wood floor kitchen idea in DC Metro with shaker cabinets, blue cabinets, quartz countertops, white backsplash, stone slab backsplash, an island and white countertops
Find the right local pro for your project

This compact end cabinet is the perfect place for storing kitchen floor cleaning supplies.
Photos by Chris Veith.
Eat-in kitchen - mid-sized traditional l-shaped dark wood floor eat-in kitchen idea in New York with an undermount sink, shaker cabinets, white cabinets, gray backsplash, stone tile backsplash, stainless steel appliances, an island and multicolored countertops
Eat-in kitchen - mid-sized traditional l-shaped dark wood floor eat-in kitchen idea in New York with an undermount sink, shaker cabinets, white cabinets, gray backsplash, stone tile backsplash, stainless steel appliances, an island and multicolored countertops
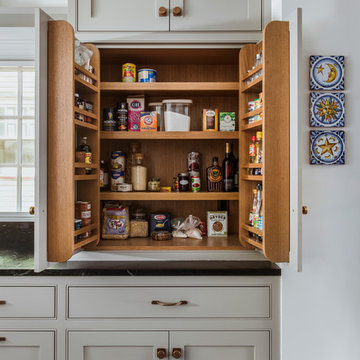
Remodel by Tricolor Construction
Interior Design by Maison Inc.
Photos by David Papazian
Large elegant u-shaped gray floor kitchen pantry photo in Portland with an undermount sink, beaded inset cabinets, gray cabinets, blue backsplash, paneled appliances, an island and black countertops
Large elegant u-shaped gray floor kitchen pantry photo in Portland with an undermount sink, beaded inset cabinets, gray cabinets, blue backsplash, paneled appliances, an island and black countertops
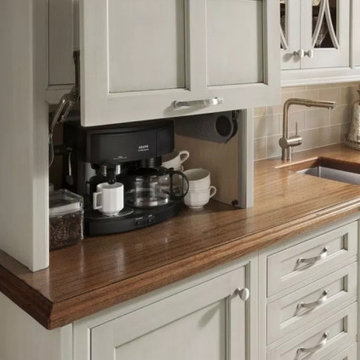
Kitchen - traditional kitchen idea in Columbus with recessed-panel cabinets and gray cabinets

Design by Lauren Levant, Photography by Bob Narod, for Jennifer Gilmer Kitchen and Bath
2013 Kitchen + Bath Business Kitchen of the Year, Third Place
Eat-in kitchen - traditional u-shaped medium tone wood floor eat-in kitchen idea in DC Metro with white cabinets, stainless steel appliances, an island, an undermount sink, shaker cabinets, quartz countertops, multicolored backsplash and stone tile backsplash
Eat-in kitchen - traditional u-shaped medium tone wood floor eat-in kitchen idea in DC Metro with white cabinets, stainless steel appliances, an island, an undermount sink, shaker cabinets, quartz countertops, multicolored backsplash and stone tile backsplash
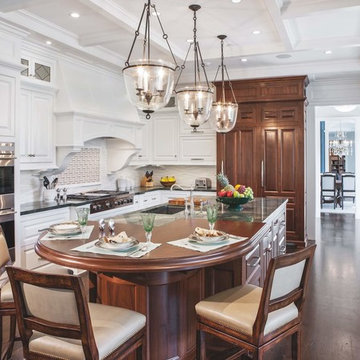
Enclosed kitchen - large traditional dark wood floor and brown floor enclosed kitchen idea with raised-panel cabinets, white cabinets, ceramic backsplash, stainless steel appliances and an island
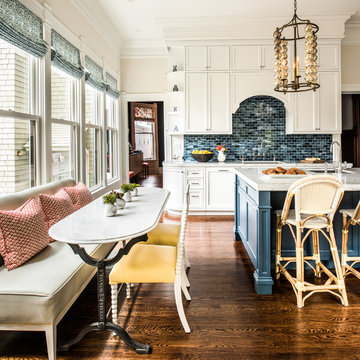
Inspiration for a timeless dark wood floor eat-in kitchen remodel in San Francisco with an undermount sink, shaker cabinets, white cabinets, blue backsplash, stone tile backsplash and an island

Example of a large classic l-shaped medium tone wood floor and brown floor kitchen pantry design in Phoenix with a farmhouse sink, raised-panel cabinets, white cabinets, wood countertops, multicolored backsplash, colored appliances, two islands and brown countertops

Lake Front Country Estate Kitchen, designed by Tom Markalunas, built by Resort Custom Homes. Photography by Rachael Boling
Eat-in kitchen - huge traditional l-shaped light wood floor eat-in kitchen idea in Other with a farmhouse sink, flat-panel cabinets, white cabinets, granite countertops, white backsplash, subway tile backsplash, stainless steel appliances and an island
Eat-in kitchen - huge traditional l-shaped light wood floor eat-in kitchen idea in Other with a farmhouse sink, flat-panel cabinets, white cabinets, granite countertops, white backsplash, subway tile backsplash, stainless steel appliances and an island
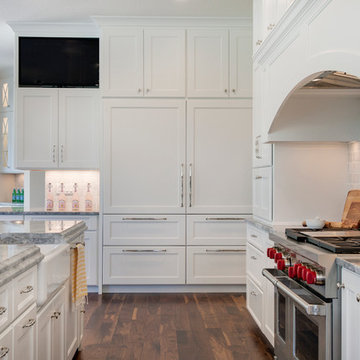
Builder: Divine Custom Homes - Photo: Spacecrafting Photography
Example of a huge classic u-shaped medium tone wood floor open concept kitchen design in Minneapolis with a farmhouse sink, recessed-panel cabinets, white cabinets, marble countertops, white backsplash, stone tile backsplash, stainless steel appliances and an island
Example of a huge classic u-shaped medium tone wood floor open concept kitchen design in Minneapolis with a farmhouse sink, recessed-panel cabinets, white cabinets, marble countertops, white backsplash, stone tile backsplash, stainless steel appliances and an island
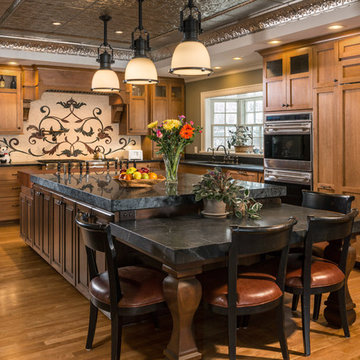
Open kitchen floorplan with seating around a large soapstone island. Custom designed mosaic tile behind the stovetop and custom designed tin ceiling.
Photo by: Edmunds Studio

Kitchen - huge traditional medium tone wood floor and brown floor kitchen idea in Jacksonville with raised-panel cabinets, white cabinets, multicolored backsplash, stainless steel appliances, an island, limestone countertops, porcelain backsplash and beige countertops

Curved Pantry with lateral opening doors and walnut counter top.
Norman Sizemore Photographer
Inspiration for a timeless u-shaped brown floor kitchen pantry remodel in Chicago with open cabinets, white cabinets, wood countertops and brown countertops
Inspiration for a timeless u-shaped brown floor kitchen pantry remodel in Chicago with open cabinets, white cabinets, wood countertops and brown countertops

Jim Bartsch
Inspiration for a large timeless l-shaped light wood floor kitchen remodel in Santa Barbara with an undermount sink, shaker cabinets, white backsplash, paneled appliances, an island and black countertops
Inspiration for a large timeless l-shaped light wood floor kitchen remodel in Santa Barbara with an undermount sink, shaker cabinets, white backsplash, paneled appliances, an island and black countertops
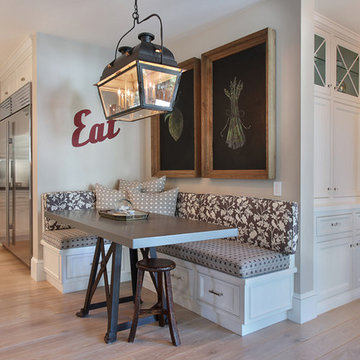
Jeri Koegel
Elegant kitchen photo in Orange County with stainless steel appliances
Elegant kitchen photo in Orange County with stainless steel appliances
Traditional Kitchen Ideas
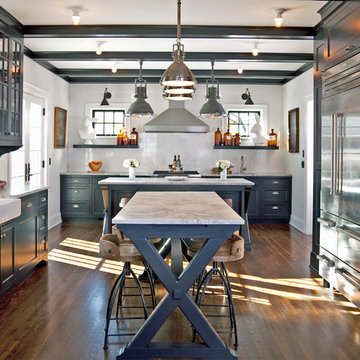
This kitchen's black and white color palette, industrial light fixtures and the owners' unique decorating style combine to striking effect. The kitchen was opened up to the dining area to create better flow in the home's interior, and new french patio doors connect it to the outdoors.
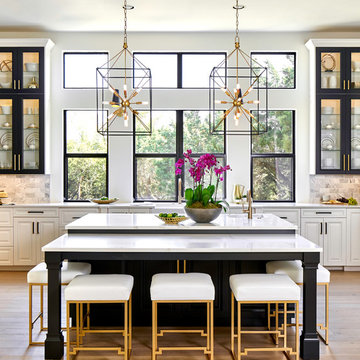
Stunning kitchen remodel and update by Haven Design and Construction! We painted the island and insets of the upper cabinets in a satin lacquer tinted to Benjamin Moore's 2133-10 "Onyx, and the perimeter cabinets in Sherwin Williams' SW 7005 "Pure White". Photo by Matthew Niemann

This 1930s home in the hills of Belle Haven had a kitchen that was compartmentalized from the rest of the first floor. Entering required walking through the dining room. Space at the right side of the kitchen near the back door was not being used.
Relocating the kitchen's sink, dishwasher and range to the right and rear sides of the home not only opened up the kitchen to be more functional, but also allowed for better circulation. The foyer now connects to the kitchen, and the back door is now in line with the entrance. Elegant, double French doors that open out to the screen porch replaced a small door from the screen porch that opened in. (A corner cabinet with wine bar fits nicely in a corner that was once blocked by the range.) The entrance from the dining room to the kitchen was widened to double its size. In addition, a wrap around counter allows more natural light from the rear of the house into the dining room. Cotton white cabinets from Crystal Cabinet Works and a CaesarStone Noble Grey countertop make this handsome kitchen shine.
Photography: Greg Hadley
29






