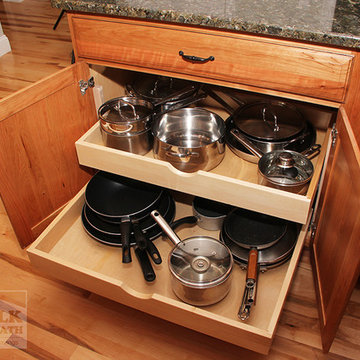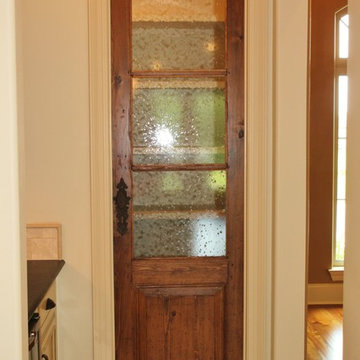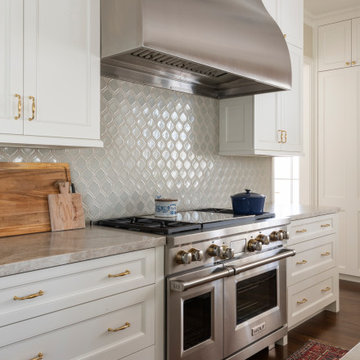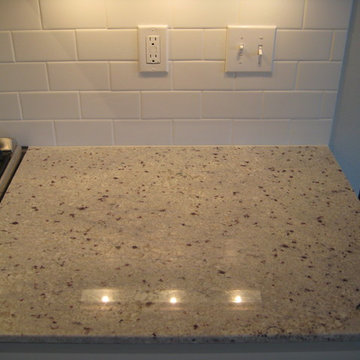Traditional Kitchen Ideas
Refine by:
Budget
Sort by:Popular Today
4781 - 4800 of 773,459 photos
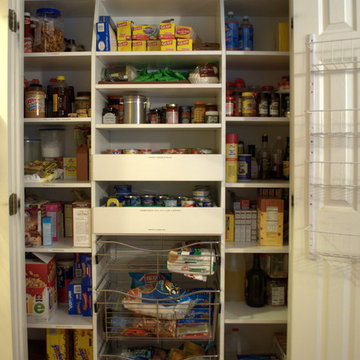
This pantry reach in closet has plenty of shelving for storage. The center unit has 2 draws for cans and three chrome pull out baskets. One 7" deep basket is for bread, 11" deep basket is for snacks and the bottom 7" deep basket is for onion and potatoes.

The butler's pantry of the home features stainless steel appliances, a herringbone flooring and a subway tile back splash.
Example of a huge classic l-shaped multicolored floor and shiplap ceiling kitchen pantry design in Baltimore with white cabinets, zinc countertops, white backsplash, subway tile backsplash and stainless steel appliances
Example of a huge classic l-shaped multicolored floor and shiplap ceiling kitchen pantry design in Baltimore with white cabinets, zinc countertops, white backsplash, subway tile backsplash and stainless steel appliances
Find the right local pro for your project

Contractor: JS Johnson & Associates
Photography: Scott Amundson
Mid-sized elegant galley terra-cotta tile and brown floor kitchen pantry photo in Minneapolis with a farmhouse sink, green cabinets, wood countertops and white countertops
Mid-sized elegant galley terra-cotta tile and brown floor kitchen pantry photo in Minneapolis with a farmhouse sink, green cabinets, wood countertops and white countertops
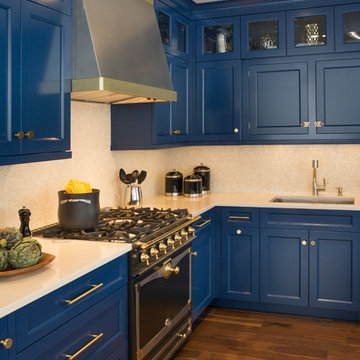
This bold and blue traditional kitchen was designed by Bilotta’s Jeni Spaeth with Interior Designer Jane Bell of Jane Bell Interiors. Designed for a bachelor’s penthouse, the view from the apartment spectacularly overlooks Westchester County with sights as far as Manhattan. Featuring Bilotta Collection Cabinetry in a 1” thick door, the design team strayed far from the classic white kitchen and opted for a regal shade of blue on the perimeter and natural walnut on the island. The color palette is further emphasized by the polished Blue Bahia granite top on the island and beautifully accented by the pops of gold used for the decorative hardware. The focal point of the kitchen is the Cornu Fe range, the Albertine model in black with satin nickel and polished brass accents. The accompanying hood is a custom design by Rangecraft in brushed stainless with satin gold elements. The countertop and backsplash surrounding the hearth area are in soft beige tones, a needed contrast to the darker hues of the cabinets and range. The L-shaped layout, with seating at the island, allows for wide-open views into the adjoining rooms and to the city below through the floor-to-ceiling windows.
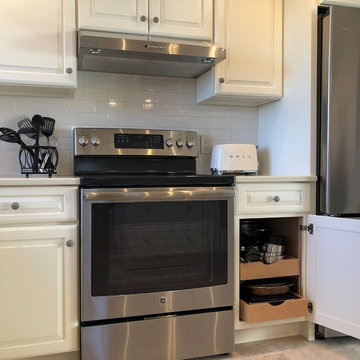
Inspiration for a small timeless l-shaped porcelain tile and multicolored floor eat-in kitchen remodel in Bridgeport with an undermount sink, raised-panel cabinets, yellow cabinets, quartz countertops, white backsplash, subway tile backsplash, stainless steel appliances and a peninsula
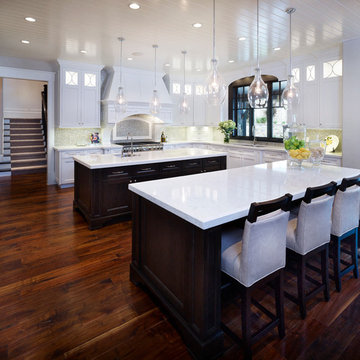
Simple Luxury Photography
Eat-in kitchen - traditional galley dark wood floor eat-in kitchen idea in Salt Lake City with an undermount sink, recessed-panel cabinets, solid surface countertops, multicolored backsplash, ceramic backsplash, stainless steel appliances and two islands
Eat-in kitchen - traditional galley dark wood floor eat-in kitchen idea in Salt Lake City with an undermount sink, recessed-panel cabinets, solid surface countertops, multicolored backsplash, ceramic backsplash, stainless steel appliances and two islands

Sponsored
Columbus, OH
Dave Fox Design Build Remodelers
Columbus Area's Luxury Design Build Firm | 17x Best of Houzz Winner!
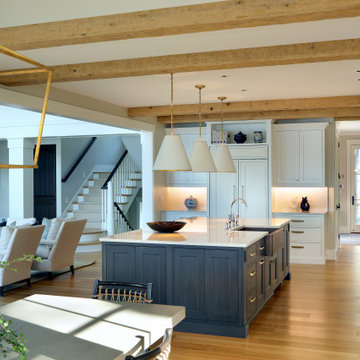
Huge elegant l-shaped light wood floor open concept kitchen photo in Grand Rapids with a farmhouse sink, recessed-panel cabinets, white cabinets, granite countertops, white backsplash, granite backsplash, paneled appliances, an island and white countertops
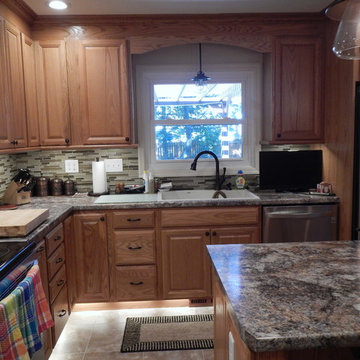
From inspiration to installation let us help make your renovation dreams a reality!
Lowes 167 - Project Specialist of Interiors, Patti Yost. 309.415.1365
patricia.yost@store.lowes.com
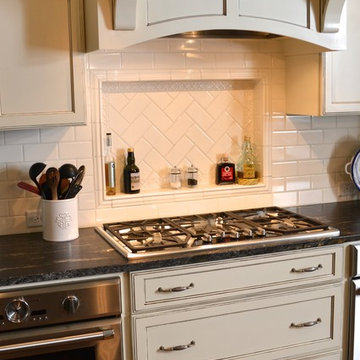
We love the shelf behind the cooktop, perfect spot for spices!
Inspiration for a timeless kitchen remodel in Richmond
Inspiration for a timeless kitchen remodel in Richmond

Kitchen - small traditional u-shaped light wood floor kitchen idea in Portland with a farmhouse sink, shaker cabinets, yellow cabinets, soapstone countertops, white backsplash, subway tile backsplash, stainless steel appliances and no island
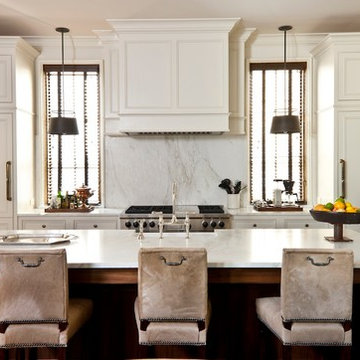
Inspiration for a mid-sized timeless dark wood floor kitchen remodel in Birmingham with a farmhouse sink, white cabinets, marble countertops, white backsplash, stone slab backsplash, stainless steel appliances, an island and recessed-panel cabinets

Sponsored
Over 300 locations across the U.S.
Schedule Your Free Consultation
Ferguson Bath, Kitchen & Lighting Gallery
Ferguson Bath, Kitchen & Lighting Gallery
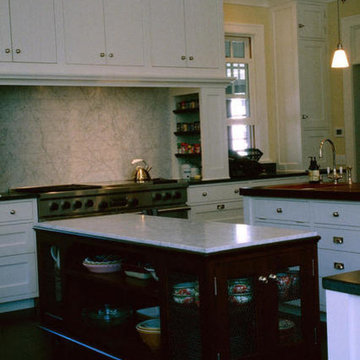
This timeless family style kitchen offers exceptional details superior craftsmanship while maintaining a functional space with lots of storage
Elegant kitchen photo in San Francisco
Elegant kitchen photo in San Francisco
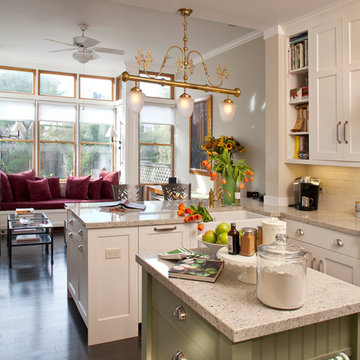
Inspiration for a timeless kitchen remodel in San Francisco
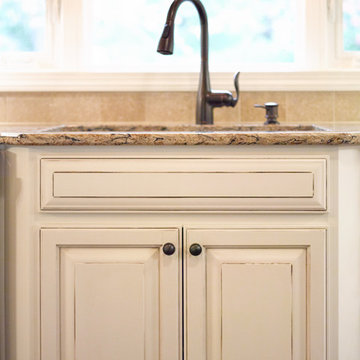
Matthew Murphy
Inspiration for a large timeless l-shaped medium tone wood floor open concept kitchen remodel in Cleveland with a double-bowl sink, raised-panel cabinets, white cabinets, quartz countertops, beige backsplash, porcelain backsplash and an island
Inspiration for a large timeless l-shaped medium tone wood floor open concept kitchen remodel in Cleveland with a double-bowl sink, raised-panel cabinets, white cabinets, quartz countertops, beige backsplash, porcelain backsplash and an island
Traditional Kitchen Ideas

Sponsored
Columbus, OH
Hope Restoration & General Contracting
Columbus Design-Build, Kitchen & Bath Remodeling, Historic Renovations
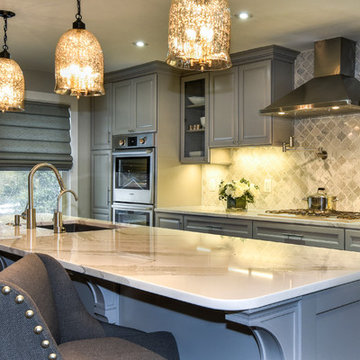
This traditional inspired kitchen design features Merillat Masterpiece cabinets in the Verona raised panel door style in the Pebble Grey Paint finish. Kitchen countertops are Cambria Brittanica.
Photos courtesy of Felicia Evans Photography.
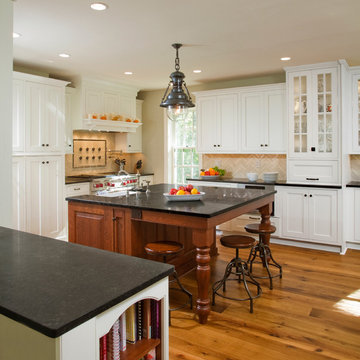
This kitchen is reflective of the period style of our clients' home and accentuates their entertaining lifestyle. White, beaded inset, shaker style cabinetry provides the space with traditional elements. The central island houses a fireclay, apron front sink, and satin nickel faucet, soap pump, and vacuum disposal switch. The island is constructed of Pennsylvania cherry and features integral wainscot paneling and hand-turned legs. The narrow space that was originally the butler's pantry is now a spacious bar area that features white, shaker style cabinetry with antique restoration glass inserts and blue painted interiors, a Rohl faucet, and a Linkasink copper sink. The range area is a major feature of the kitchen due to its mantle style hood, handcrafted tile backsplash set in a herringbone pattern, and decorative tile feature over the cooking surface. The honed Belgium bluestone countertops contrast against the lighter elements in the kitchen, and the reclaimed, white and red oak flooring provides warmth to the space. Commercial grade appliances were installed, including a Wolf Professional Series range, a Meile steam oven, and a Meile refrigerator with fully integrated, wood panels. A cottage style window located next to the range allows access to the exterior herb garden, and the removal of a laundry and storage closet created space for a casual dining area.
240






