Traditional Kitchen with a Drop-In Sink Ideas
Sort by:Popular Today
1 - 20 of 15,091 photos
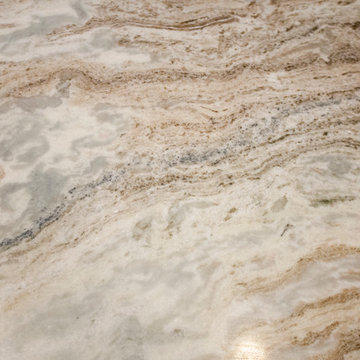
Beautiful Fantasy Brown Quartzite Countertops in two recently renovated kitchens.
http://marble.com/material/details/613/Fantasy-Brown
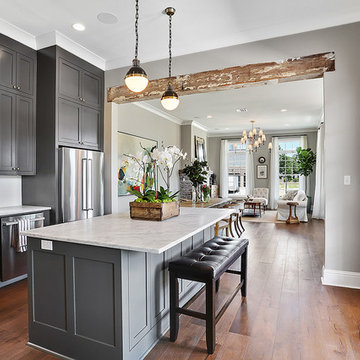
Walls
SW 7641 "Collande Gray"
Trim & ceilings
SW 7005 "Pure White"
Interior doors
BM HC-166 "Kendall Charcoal"
Cabinets (master bath)
BM HC-166 "Kendall
Charcoal"
Slab countertops
Carrara marble
Wood flooring
Baroque Flooring Luxembourg 7.5, “Kimpton”
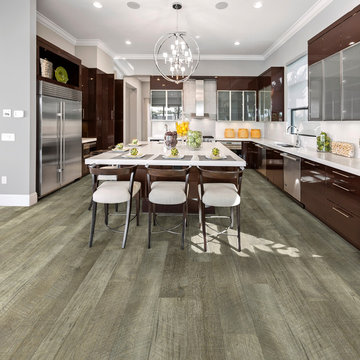
Hallmark Floors Courtier Vidame, Hickory Premium Vinyl Flooring is 7" wide and was created to replicate naturally reclaimed hardwood floors. The innovative process provides the most natural weathered sawn-cut wood visuals and textures – you won’t believe it isn’t real wood. The depth of color in this diverse collection is unlike any other vinyl flooring product, but it’s still completely waterproof, durable, easy to clean, FloorScore Certified and made using 100% pure virgin vinyl. Courtier PVP is the most elegant and dependable wood alternative.
Courtier has a 20 mil wear layer is 100% waterproof and is built with Purcore Ultra. The EZ Loc installation system makes it easy to install and provides higher locking integrity. The higher density of the floor provides greater comfort for feet and spine. Courtier is healthy and certified, contains no formaldehyde, has neutral VOC and Micro Nanocontrol technology effectively kills micro organisms.
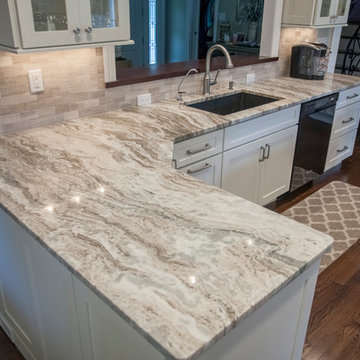
Beautiful Fantasy Brown Quartzite Countertops in two recently renovated kitchens.
http://marble.com/material/details/613/Fantasy-Brown
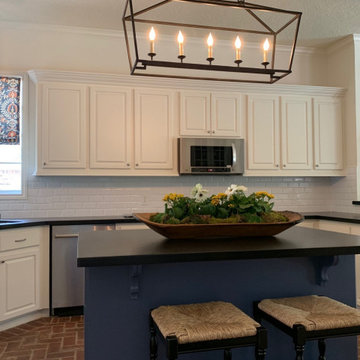
A facelift in the kitchen included changing out the counter tops, a new backsplash and painting the whole kitchen, including an accent blue island. English country charm and character was preserved with the brick floor. Rush seats on the counter stools add more English charm.
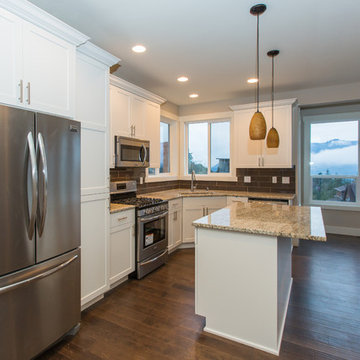
Inspiration for a small timeless u-shaped dark wood floor open concept kitchen remodel in Portland with a drop-in sink, shaker cabinets, white cabinets, granite countertops, black backsplash, subway tile backsplash, stainless steel appliances and an island
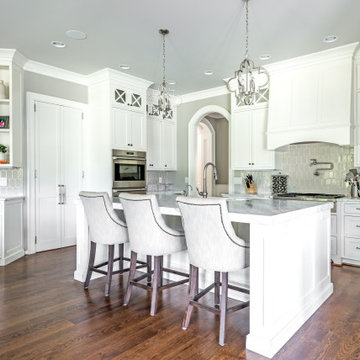
View of the fabulous kitchen on THD-2037. View plan: https://www.thehousedesigners.com/plan/ford-creek-2037/
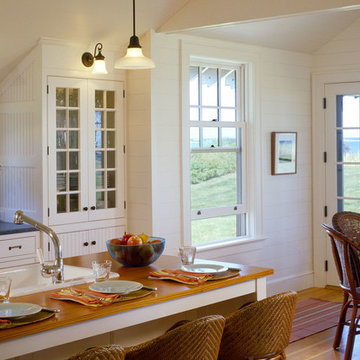
Little Camp is a direct response to its particular context. Its site is next to an old, slightly ramshackle "camp" that the homeowners had rented and loved for years. When they had a chance to build for themselves on the adjacent site, they wanted to capture some of the spirit of the old camp. So, the new house has exposed rafter tails, an entirely wood interior, and tree trunk porch posts.
Little Camp, unlike the old camp next door, can be occupied year 'round; though it is geared to informal summer living, with provisions for fishing and boating equipment, an outdoor shower, and an expansive living porch with many points of access from the house.
The plan of Little Camp is largely one room deep to encourage cross ventilation and to take advantage of water views to the north while also admitting sunlight from the south. To keep the building profile low, the second floor bedrooms are contained within the roof, which is a gambrel on the entry side but sweeps down in an uninterrupted single pitch on the water side.
The long, low main house is complemented by a compact guest house and a separate garage/workshop with compatible but simplified details.
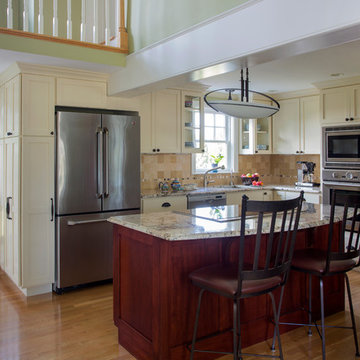
Inspiration for a timeless l-shaped medium tone wood floor eat-in kitchen remodel in Boston with a drop-in sink, flat-panel cabinets, white cabinets, marble countertops, beige backsplash, ceramic backsplash, stainless steel appliances and an island
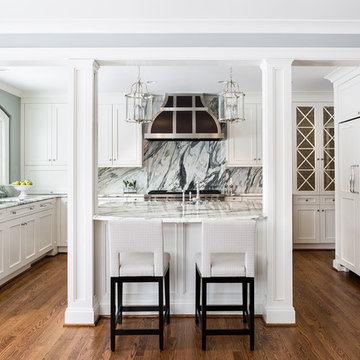
Photography: Angie Seckinger
Mid-sized elegant u-shaped dark wood floor eat-in kitchen photo in DC Metro with a drop-in sink, recessed-panel cabinets, white cabinets, marble countertops, multicolored backsplash, marble backsplash, stainless steel appliances and an island
Mid-sized elegant u-shaped dark wood floor eat-in kitchen photo in DC Metro with a drop-in sink, recessed-panel cabinets, white cabinets, marble countertops, multicolored backsplash, marble backsplash, stainless steel appliances and an island
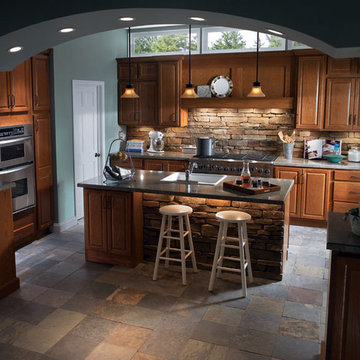
Heartland - Oak - Sable
Mid-sized elegant u-shaped slate floor eat-in kitchen photo in Dallas with a drop-in sink, raised-panel cabinets, medium tone wood cabinets, granite countertops, brown backsplash, stone tile backsplash, stainless steel appliances and an island
Mid-sized elegant u-shaped slate floor eat-in kitchen photo in Dallas with a drop-in sink, raised-panel cabinets, medium tone wood cabinets, granite countertops, brown backsplash, stone tile backsplash, stainless steel appliances and an island
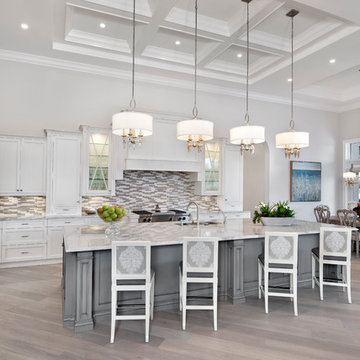
Photos by Giovanni Photography
Inspiration for a large timeless l-shaped light wood floor open concept kitchen remodel in Tampa with an island, a drop-in sink, white cabinets, gray backsplash, mosaic tile backsplash and paneled appliances
Inspiration for a large timeless l-shaped light wood floor open concept kitchen remodel in Tampa with an island, a drop-in sink, white cabinets, gray backsplash, mosaic tile backsplash and paneled appliances
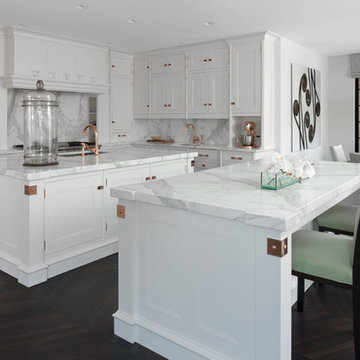
Elegant dark wood floor kitchen photo in Detroit with a drop-in sink, recessed-panel cabinets, white cabinets, marble countertops and two islands

Mid-sized elegant u-shaped light wood floor and brown floor kitchen pantry photo in Dallas with a drop-in sink, shaker cabinets, green cabinets, marble countertops, stainless steel appliances and white countertops
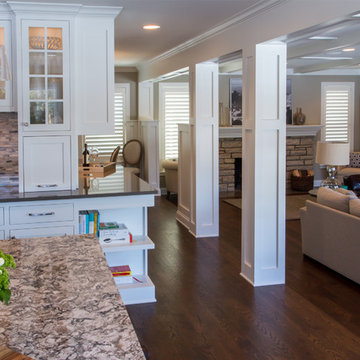
Open floor plan: kitchen, dining, and living room. Divided by central columns. Crown moulding in the kitchen and dining area, coffer ceiling in the living space. See inside white cabinets with glass windows. Elegant white kitchen.
Photography by Spacecrafting.
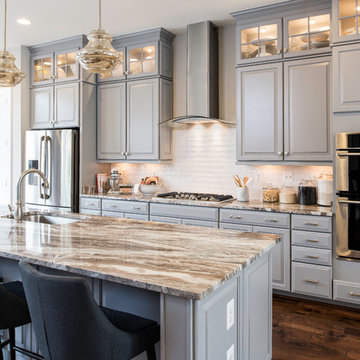
Elegant galley dark wood floor and brown floor kitchen photo in DC Metro with a drop-in sink, gray cabinets, white backsplash and stainless steel appliances
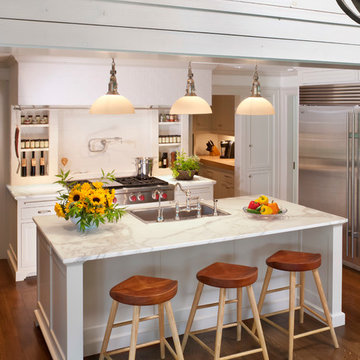
Designed by Jennifer Schuppie, this kitchen is a cornerstone in this family home, showcasing classic white cabinetry, island counter stool seating, and stainless steel appliances.
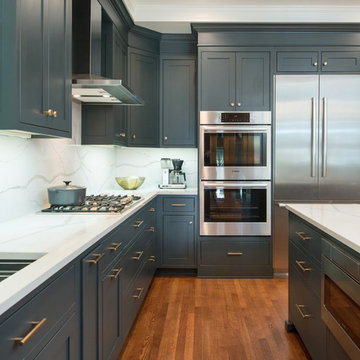
Matt Kocourek
Inspiration for a large timeless l-shaped kitchen pantry remodel in Kansas City with a drop-in sink, shaker cabinets, green cabinets, marble countertops, white backsplash, marble backsplash, stainless steel appliances and an island
Inspiration for a large timeless l-shaped kitchen pantry remodel in Kansas City with a drop-in sink, shaker cabinets, green cabinets, marble countertops, white backsplash, marble backsplash, stainless steel appliances and an island
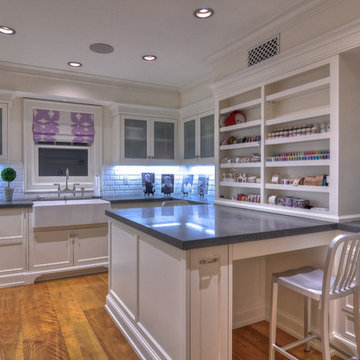
Clay Bowman. Bowman Group Architectural Photography
bowmangroup.net/
Example of a mid-sized classic u-shaped light wood floor eat-in kitchen design in Los Angeles with a drop-in sink, raised-panel cabinets, white cabinets, wood countertops, black backsplash, stone slab backsplash, stainless steel appliances and an island
Example of a mid-sized classic u-shaped light wood floor eat-in kitchen design in Los Angeles with a drop-in sink, raised-panel cabinets, white cabinets, wood countertops, black backsplash, stone slab backsplash, stainless steel appliances and an island
Traditional Kitchen with a Drop-In Sink Ideas
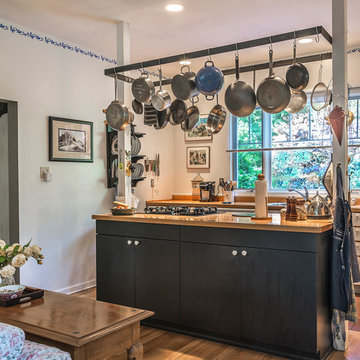
Andy Smetzer Photography
Example of a classic galley open concept kitchen design in DC Metro with a drop-in sink, white appliances and an island
Example of a classic galley open concept kitchen design in DC Metro with a drop-in sink, white appliances and an island
1





