Traditional Kitchen with an Integrated Sink Ideas
Refine by:
Budget
Sort by:Popular Today
1 - 20 of 3,816 photos
Item 1 of 3
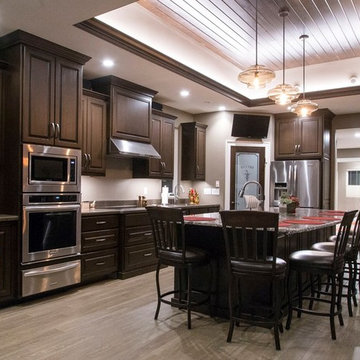
Example of a large classic l-shaped vinyl floor eat-in kitchen design in Other with an integrated sink, raised-panel cabinets, dark wood cabinets, granite countertops, stainless steel appliances and an island

Enclosed kitchen - mid-sized traditional single-wall medium tone wood floor enclosed kitchen idea in Little Rock with black appliances, an integrated sink, shaker cabinets, distressed cabinets, granite countertops, green backsplash and no island
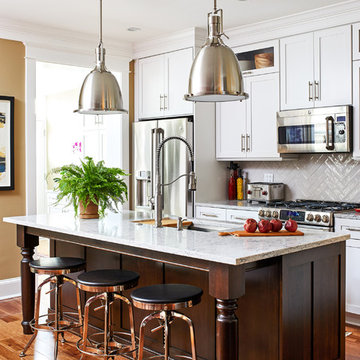
Inspiration for a timeless galley medium tone wood floor and brown floor kitchen remodel in DC Metro with an integrated sink, shaker cabinets, white cabinets, gray backsplash, an island and white countertops
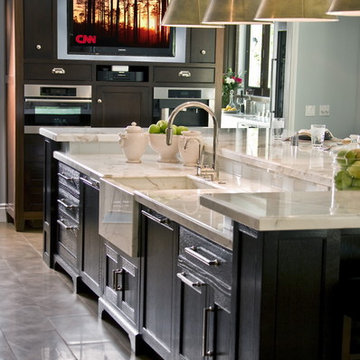
Some of my kitchens.
Kitchen - traditional kitchen idea in Los Angeles with an integrated sink
Kitchen - traditional kitchen idea in Los Angeles with an integrated sink

Francine Fleischer Photography
Small elegant galley porcelain tile and blue floor enclosed kitchen photo in New York with white cabinets, soapstone countertops, white backsplash, porcelain backsplash, stainless steel appliances, no island, an integrated sink and flat-panel cabinets
Small elegant galley porcelain tile and blue floor enclosed kitchen photo in New York with white cabinets, soapstone countertops, white backsplash, porcelain backsplash, stainless steel appliances, no island, an integrated sink and flat-panel cabinets
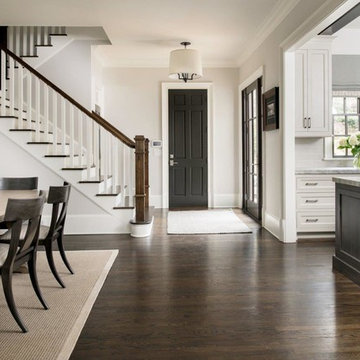
Pineapple House designers replaced a small window and French door across from the staircase with a modernized, nine-mullion glass door with sidelights, which floods natural light into the back area.
Galina Coada Photography

Denash Photography, Designed by Jenny Rausch
Kitchen view of angled corner granite undermount sink. Wood paneled refrigerator, wood flooring, island wood countertop, perimeter granite countertop, inset cabinetry, and decorative accents.
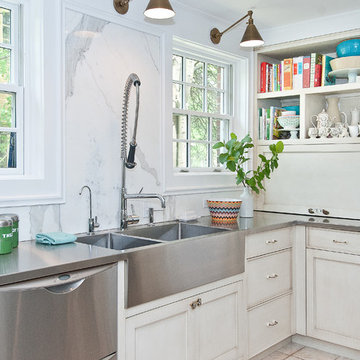
KitchenLab
Kitchen - traditional kitchen idea in Chicago with an integrated sink, recessed-panel cabinets, white cabinets, stainless steel countertops, white backsplash, stone slab backsplash and stainless steel appliances
Kitchen - traditional kitchen idea in Chicago with an integrated sink, recessed-panel cabinets, white cabinets, stainless steel countertops, white backsplash, stone slab backsplash and stainless steel appliances
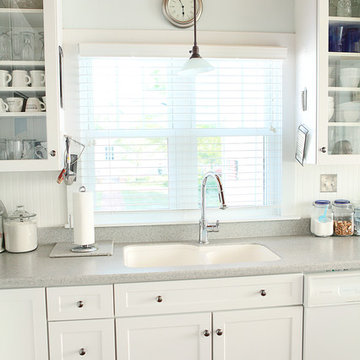
Julie Ranee Photography © 2012 Houzz
Inspiration for a timeless kitchen remodel in Columbus with an integrated sink
Inspiration for a timeless kitchen remodel in Columbus with an integrated sink
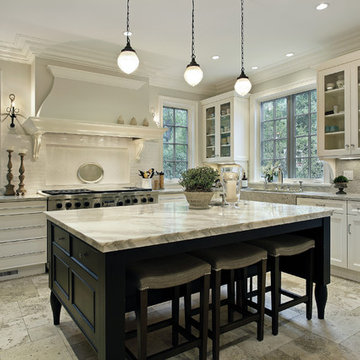
Large elegant l-shaped beige floor eat-in kitchen photo in Omaha with an integrated sink, shaker cabinets, white cabinets, marble countertops, white backsplash, subway tile backsplash, stainless steel appliances and an island
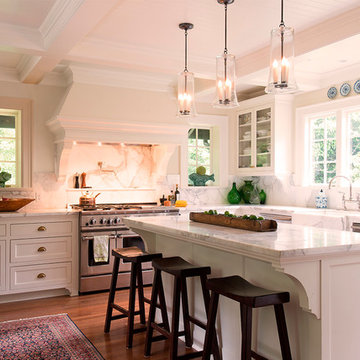
We were brought in to specify lighting, fixtures, and fine finishes. The breakfast nook custom bench and table make a delightful place to gather.
Project by Portland interior design studio Jenni Leasia Interior Design. Also serving Lake Oswego, West Linn, Vancouver, Sherwood, Camas, Oregon City, Beaverton, and the whole of Greater Portland.
For more about Jenni Leasia Interior Design, click here: https://www.jennileasiadesign.com/
To learn more about this project, click here:
https://www.jennileasiadesign.com/breyman
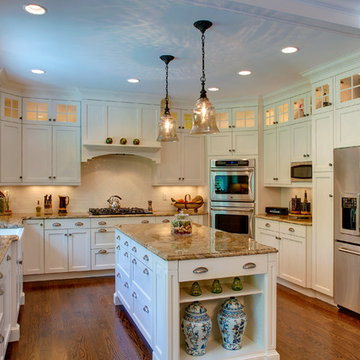
Olson Photographic
Eat-in kitchen - traditional eat-in kitchen idea in Bridgeport with an integrated sink, flat-panel cabinets, white cabinets, granite countertops and stainless steel appliances
Eat-in kitchen - traditional eat-in kitchen idea in Bridgeport with an integrated sink, flat-panel cabinets, white cabinets, granite countertops and stainless steel appliances
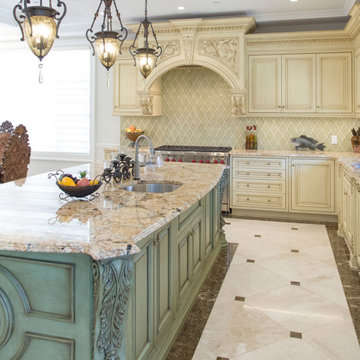
Hand carved classic kitchen, beige cabinets, custom hood and green island.
Inspiration for a large timeless l-shaped white floor eat-in kitchen remodel in New York with an integrated sink, shaker cabinets, beige cabinets, quartz countertops, beige backsplash, colored appliances, an island and beige countertops
Inspiration for a large timeless l-shaped white floor eat-in kitchen remodel in New York with an integrated sink, shaker cabinets, beige cabinets, quartz countertops, beige backsplash, colored appliances, an island and beige countertops
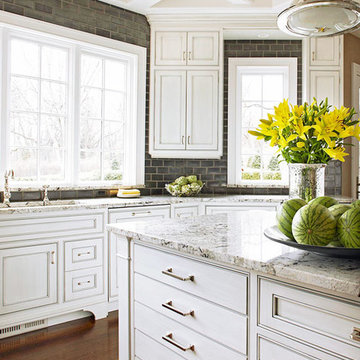
In addition to space, style, and storage, this dramatic kitchen also boasts endless amounts of natural light. A large window over the kitchen sink ensures the homeowners always have a clear shot of the yard beyond. The kitchen's open floor plan also allows a view into the nearby living room.
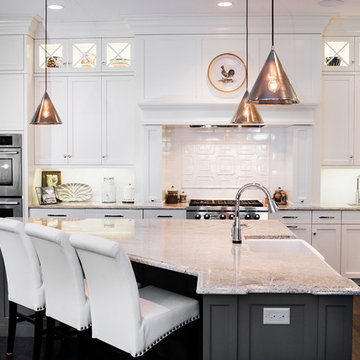
Eat-in kitchen - large traditional l-shaped dark wood floor eat-in kitchen idea in Denver with an integrated sink, raised-panel cabinets, white cabinets, marble countertops, white backsplash, ceramic backsplash, paneled appliances and an island
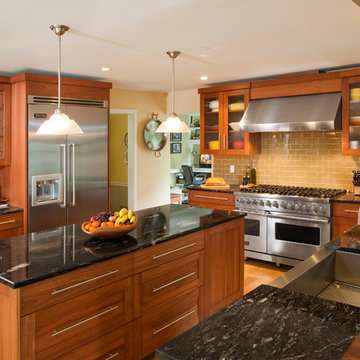
Custom made kitchen by Superior Woodcraft features shaker style cabinets handcrafted in Lyptus. Stainless steel Viking appliances are featured. The large island provides ample space for appliances and seating. While the open floor plan and ample windows allow for the living space to receive plenty of natural light.
Photo Credit: Randl Bye
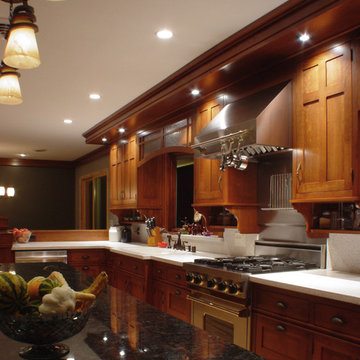
Think Design, LLC
Eat-in kitchen - mid-sized traditional galley light wood floor eat-in kitchen idea in Milwaukee with an integrated sink, recessed-panel cabinets, brown cabinets, granite countertops, white backsplash, stainless steel appliances and an island
Eat-in kitchen - mid-sized traditional galley light wood floor eat-in kitchen idea in Milwaukee with an integrated sink, recessed-panel cabinets, brown cabinets, granite countertops, white backsplash, stainless steel appliances and an island
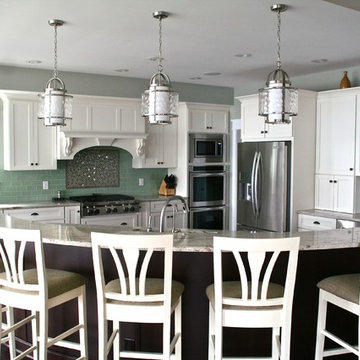
© Todd J. Nunemaker, Architect
Inspiration for a mid-sized timeless u-shaped medium tone wood floor open concept kitchen remodel in Detroit with an integrated sink, flat-panel cabinets, white cabinets, granite countertops, glass tile backsplash, stainless steel appliances and an island
Inspiration for a mid-sized timeless u-shaped medium tone wood floor open concept kitchen remodel in Detroit with an integrated sink, flat-panel cabinets, white cabinets, granite countertops, glass tile backsplash, stainless steel appliances and an island
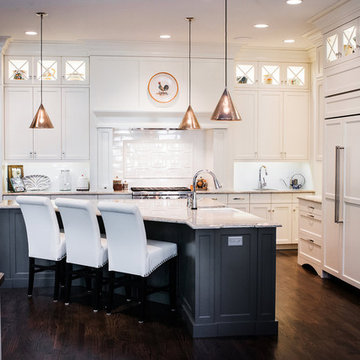
Example of a large classic l-shaped dark wood floor eat-in kitchen design in Denver with an integrated sink, raised-panel cabinets, white cabinets, marble countertops, white backsplash, ceramic backsplash, paneled appliances and an island
Traditional Kitchen with an Integrated Sink Ideas
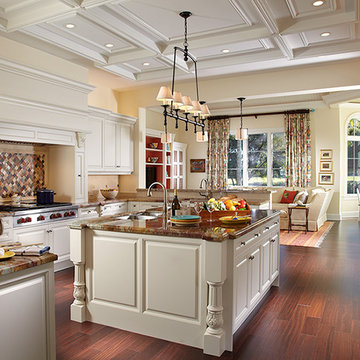
Inspiration for a huge timeless u-shaped dark wood floor eat-in kitchen remodel in Miami with an integrated sink, raised-panel cabinets, white cabinets, marble countertops, multicolored backsplash, ceramic backsplash, stainless steel appliances and an island
1





