Traditional Open Concept Kitchen with Blue Cabinets Ideas
Refine by:
Budget
Sort by:Popular Today
1 - 20 of 1,257 photos
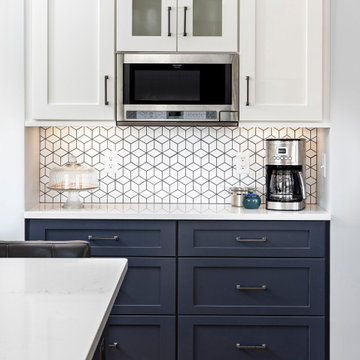
Inspiration for a timeless l-shaped open concept kitchen remodel in Detroit with blue cabinets, white backsplash, ceramic backsplash, stainless steel appliances, an island and white countertops
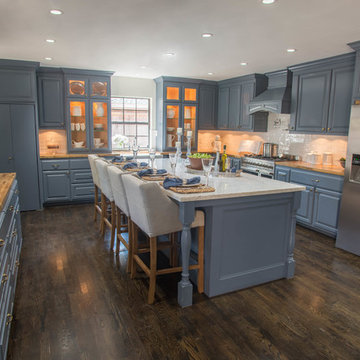
Heylen Chicas
Open concept kitchen - large traditional u-shaped dark wood floor and black floor open concept kitchen idea in Houston with a farmhouse sink, raised-panel cabinets, blue cabinets, wood countertops, white backsplash, ceramic backsplash, stainless steel appliances and an island
Open concept kitchen - large traditional u-shaped dark wood floor and black floor open concept kitchen idea in Houston with a farmhouse sink, raised-panel cabinets, blue cabinets, wood countertops, white backsplash, ceramic backsplash, stainless steel appliances and an island
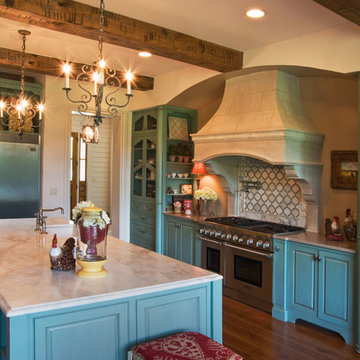
Classical Revival Kitchen,
Scott Wilson Architect, LLC
Photographer: Craig Brabson
Open concept kitchen - large traditional l-shaped medium tone wood floor open concept kitchen idea in Nashville with recessed-panel cabinets, blue cabinets, quartz countertops, white backsplash, ceramic backsplash, stainless steel appliances and an island
Open concept kitchen - large traditional l-shaped medium tone wood floor open concept kitchen idea in Nashville with recessed-panel cabinets, blue cabinets, quartz countertops, white backsplash, ceramic backsplash, stainless steel appliances and an island
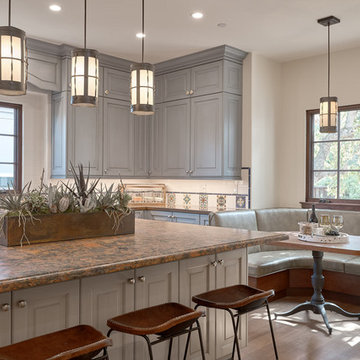
Mid-sized elegant l-shaped medium tone wood floor and brown floor open concept kitchen photo in San Francisco with an undermount sink, raised-panel cabinets, blue cabinets, quartz countertops, multicolored backsplash, ceramic backsplash, stainless steel appliances, an island and brown countertops
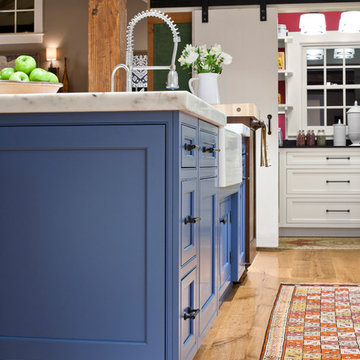
Example of a mid-sized classic galley medium tone wood floor open concept kitchen design in Boston with recessed-panel cabinets, blue cabinets, marble countertops, an island and an undermount sink
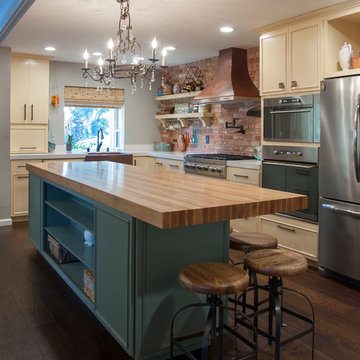
click here to see BEFORE photos / AFTER photos http://ayeletdesigns.com/sunnyvale17/
Photos credit to Arnona Oren Photography
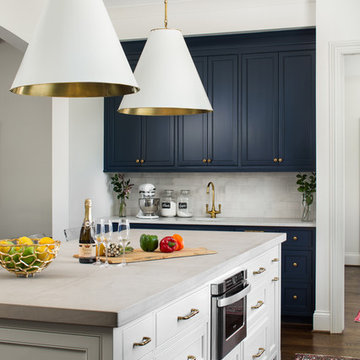
Kitchen of a remodeled home by Adams & Gerndt Architecture firm and Harris Coggin Building Company in Vestavia Hills Alabama. Photographed by Tommy Daspit a Birmingham based architectural and interiors photographer. You can see more of his work at http://tommydaspit.com
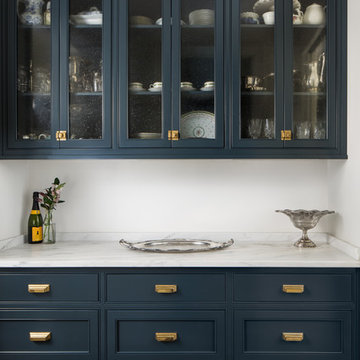
Kitchen of a remodeled home by Adams & Gerndt Architecture firm and Harris Coggin Building Company in Vestavia Hills Alabama. Photographed by Tommy Daspit a Birmingham based architectural and interiors photographer. You can see more of his work at http://tommydaspit.com
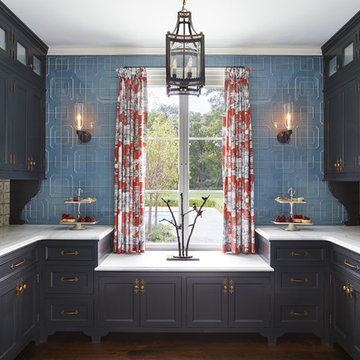
Builder: John Kraemer & Sons | Architect: Murphy & Co . Design | Interiors: Twist Interior Design | Landscaping: TOPO | Photographer: Corey Gaffer
Open concept kitchen - large traditional dark wood floor and brown floor open concept kitchen idea in Minneapolis with marble countertops, white backsplash, ceramic backsplash, paneled appliances, an island, shaker cabinets and blue cabinets
Open concept kitchen - large traditional dark wood floor and brown floor open concept kitchen idea in Minneapolis with marble countertops, white backsplash, ceramic backsplash, paneled appliances, an island, shaker cabinets and blue cabinets
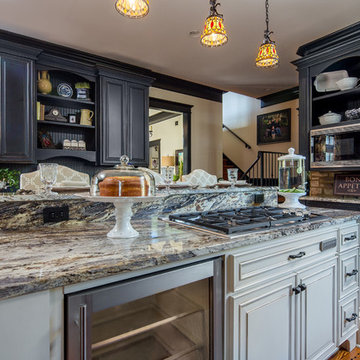
Inspiration for a mid-sized timeless l-shaped medium tone wood floor and brown floor open concept kitchen remodel in Atlanta with an undermount sink, raised-panel cabinets, blue cabinets, granite countertops, beige backsplash, stone tile backsplash, paneled appliances and an island
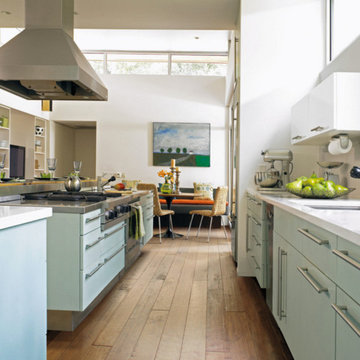
Inspiration for a mid-sized timeless u-shaped medium tone wood floor and brown floor open concept kitchen remodel in Jackson with an undermount sink, flat-panel cabinets, blue cabinets, quartz countertops, stainless steel appliances and two islands
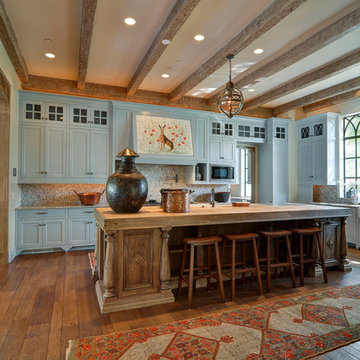
Inspiration for a large timeless l-shaped medium tone wood floor and brown floor open concept kitchen remodel in Dallas with a farmhouse sink, shaker cabinets, blue cabinets, beige backsplash, glass tile backsplash, stainless steel appliances and an island
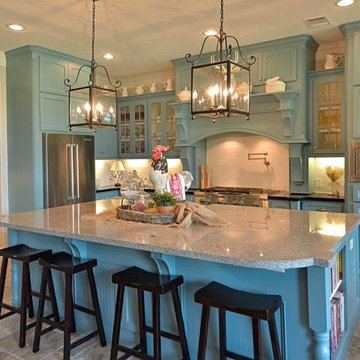
Mid-sized elegant l-shaped travertine floor open concept kitchen photo in Houston with a farmhouse sink, recessed-panel cabinets, blue cabinets, quartz countertops, white backsplash, subway tile backsplash, stainless steel appliances and an island
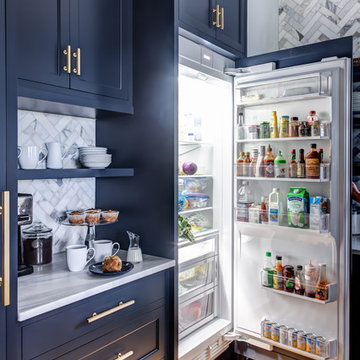
Inspiration for a large timeless light wood floor open concept kitchen remodel in New York with an undermount sink, beaded inset cabinets, blue cabinets, marble countertops, gray backsplash, mosaic tile backsplash, paneled appliances and an island
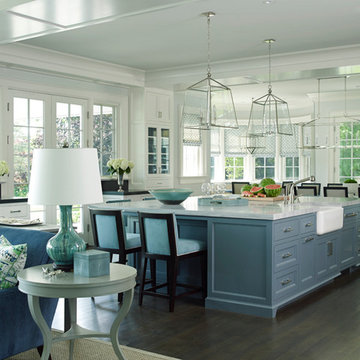
Tria Giovan Photography
Open concept kitchen - large traditional dark wood floor open concept kitchen idea in New York with an undermount sink, beaded inset cabinets, blue cabinets, marble countertops and an island
Open concept kitchen - large traditional dark wood floor open concept kitchen idea in New York with an undermount sink, beaded inset cabinets, blue cabinets, marble countertops and an island
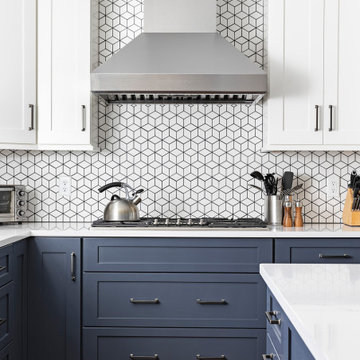
Example of a classic l-shaped open concept kitchen design in Detroit with blue cabinets, white backsplash, ceramic backsplash, stainless steel appliances, an island and white countertops
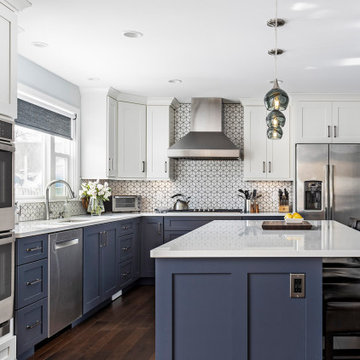
Example of a classic l-shaped open concept kitchen design in Detroit with blue cabinets, white backsplash, ceramic backsplash, stainless steel appliances, an island and white countertops
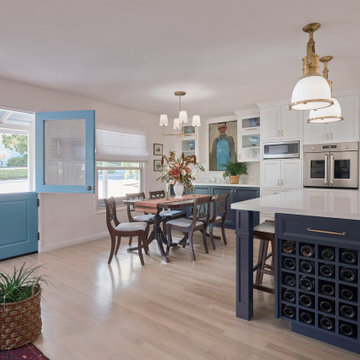
Purpose-built chef's kitchen and dining room.
Open concept kitchen - mid-sized traditional l-shaped light wood floor and beige floor open concept kitchen idea in San Francisco with an undermount sink, recessed-panel cabinets, blue cabinets, quartz countertops, blue backsplash, ceramic backsplash, stainless steel appliances, an island and white countertops
Open concept kitchen - mid-sized traditional l-shaped light wood floor and beige floor open concept kitchen idea in San Francisco with an undermount sink, recessed-panel cabinets, blue cabinets, quartz countertops, blue backsplash, ceramic backsplash, stainless steel appliances, an island and white countertops
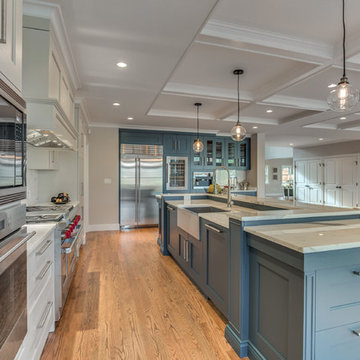
Inspiration for a huge timeless l-shaped medium tone wood floor open concept kitchen remodel in Boston with a farmhouse sink, shaker cabinets, blue cabinets, marble countertops, white backsplash, marble backsplash, stainless steel appliances and an island
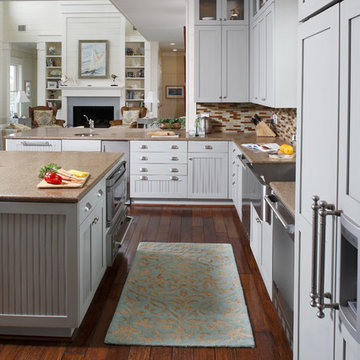
This beach home features Wood-Mode 84 cabinets with a custom cottage finish. Wall cabinets have the Chatham door style, while the bases feature the Chatham Bead Board door style. All appliances are stainless steel, with the exception of the refrigerator. The cabinets are finished off with brushed nickel knobs and bin pulls. Kitchen design houses a large farmhouse sink and a small veggie sink. The island has plenty of cabinet storage and houses a microwave and warming drawer and has seating for three. Island end and back is finished with bead board panels.
Traditional Open Concept Kitchen with Blue Cabinets Ideas
1





