Traditional Open Concept Kitchen with No Island Ideas
Refine by:
Budget
Sort by:Popular Today
1 - 20 of 1,746 photos
Item 1 of 4
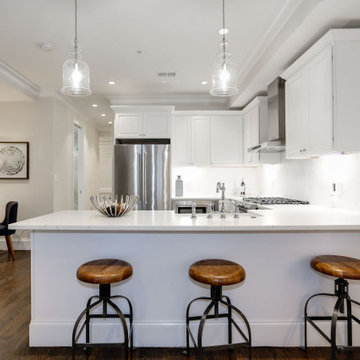
Inspiration for a small timeless u-shaped dark wood floor and brown floor open concept kitchen remodel in DC Metro with a farmhouse sink, recessed-panel cabinets, white cabinets, quartzite countertops, white backsplash, marble backsplash, stainless steel appliances, no island and white countertops
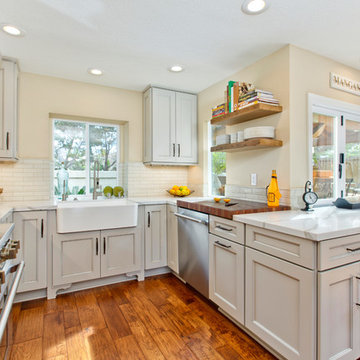
Example of a mid-sized classic u-shaped medium tone wood floor open concept kitchen design in Tampa with a farmhouse sink, recessed-panel cabinets, gray cabinets, quartzite countertops, beige backsplash, porcelain backsplash, stainless steel appliances and no island

2015 First Place Winner of the NKBA Puget Sound Small to Medium Kitchen Design Awards. 2016 Winner HGTV People's Choice Awards in Kitchen Trends. 2016 First Place Winner of the NKBA National Design Competition.
NW Architectural Photography-Judith Wright Design
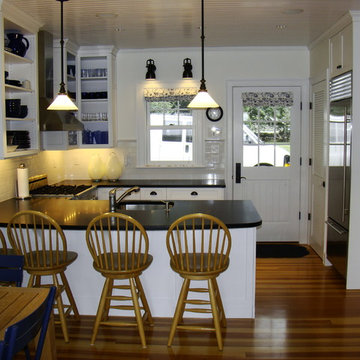
This well appointed compact kitchen resides at the edge of a spectacular pool, overlooking the Casco Bay and provides the perfect setting for entertaining or weekend guests.
Photos by Robin Amorello, CKD CAPS
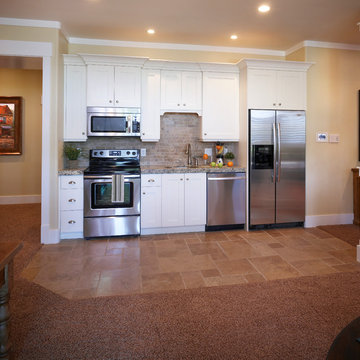
Open concept kitchen - small traditional single-wall ceramic tile open concept kitchen idea in Salt Lake City with a single-bowl sink, recessed-panel cabinets, white cabinets, granite countertops, brown backsplash, stainless steel appliances and no island
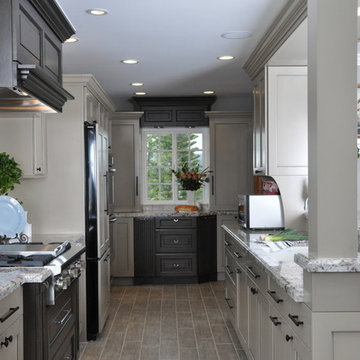
View looking down galley kitchen towards old "nook", showing contrasting custom cabinetry at far window and at range. Photos by Carol Teasley Photography & Dan Forster (Design Moe Kitchen & Bath)
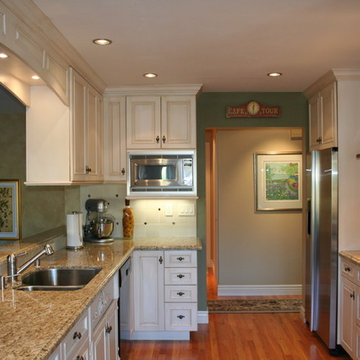
White Glazed Cabinets Galley Kitchen
Large elegant galley light wood floor open concept kitchen photo in San Francisco with a double-bowl sink, raised-panel cabinets, white cabinets, granite countertops, beige backsplash, ceramic backsplash, stainless steel appliances and no island
Large elegant galley light wood floor open concept kitchen photo in San Francisco with a double-bowl sink, raised-panel cabinets, white cabinets, granite countertops, beige backsplash, ceramic backsplash, stainless steel appliances and no island
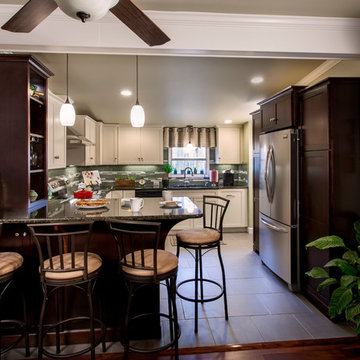
Photo by: Jim Schmid © 2013 Houzz
Open concept kitchen - large traditional u-shaped ceramic tile open concept kitchen idea in Charlotte with a drop-in sink, shaker cabinets, white cabinets, solid surface countertops, green backsplash, matchstick tile backsplash, stainless steel appliances and no island
Open concept kitchen - large traditional u-shaped ceramic tile open concept kitchen idea in Charlotte with a drop-in sink, shaker cabinets, white cabinets, solid surface countertops, green backsplash, matchstick tile backsplash, stainless steel appliances and no island
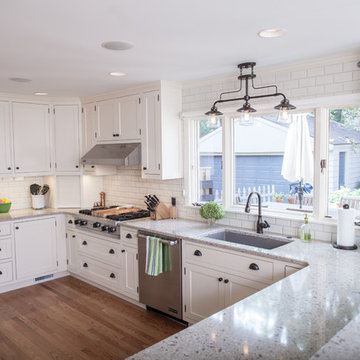
The kitchen in this 1950’s home needed a complete overhaul. It was dark, outdated and inefficient.
The homeowners wanted to give the space a modern feel without losing the 50’s vibe that is consistent throughout the rest of the home.
The homeowner’s needs included:
- Working within a fixed space, though reconfiguring or moving walls was okay
- Incorporating work space for two chefs
- Creating a mudroom
- Maintaining the existing laundry chute
- A concealed trash receptacle
The new kitchen makes use of every inch of space. To maximize counter and cabinet space, we closed in a second exit door and removed a wall between the kitchen and family room. This allowed us to create two L shaped workspaces and an eat-in bar space. A new mudroom entrance was gained by capturing space from an existing closet next to the main exit door.
The industrial lighting fixtures and wrought iron hardware bring a modern touch to this retro space. Inset doors on cabinets and beadboard details replicate details found throughout the rest of this 50’s era house.
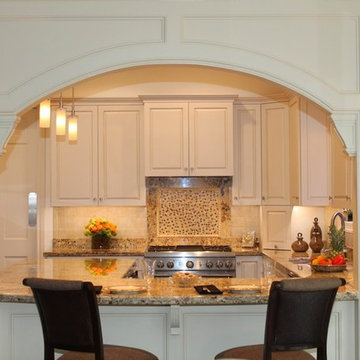
This Brookhaven kitchen was designed to keep with the clean, traditional elegance the rest of the home portrayed. The white lace finish and passageway to the living room opened up the space and allowed for additional natural light to flow in. The granite countertops and tile backsplash in neutral colors added subtle touches of dimension and warmth while keeping with feel of the space. Professional, stainless steel appliances continued to add a up-to-date styling with matching hardware.
Designed by Ashley Kasper, AKBD. Photography by Laura Minor.
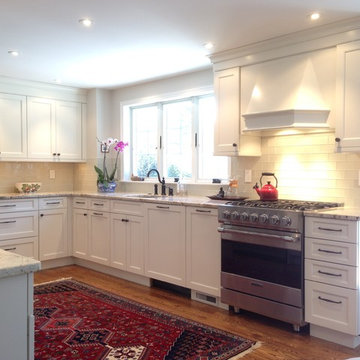
Opening up the kitchen to the previous dining room allows for an entertaining-friendly space.
Inspiration for a mid-sized timeless l-shaped medium tone wood floor open concept kitchen remodel in Philadelphia with an undermount sink, recessed-panel cabinets, white cabinets, granite countertops, beige backsplash, glass tile backsplash, stainless steel appliances and no island
Inspiration for a mid-sized timeless l-shaped medium tone wood floor open concept kitchen remodel in Philadelphia with an undermount sink, recessed-panel cabinets, white cabinets, granite countertops, beige backsplash, glass tile backsplash, stainless steel appliances and no island
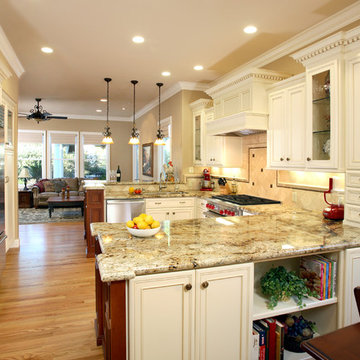
AFTER: The combination of wood and warm toned white cabinets, raised bar with lighted glass cabinets underneath, decorative trim, shelving and cabinets located in different areas of the kitchen, and subdued paint colors and finish materials, made this new kitchen very inviting.
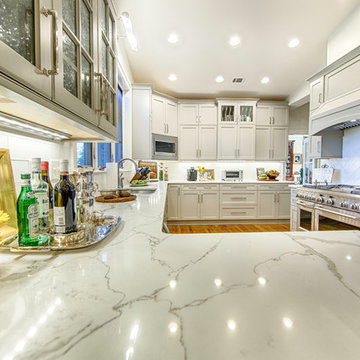
Natural marble countertops often have problems with etching and stains. To solve this problem, Polarstone Quartz was used to achieve a marble look without the maintenance or problems of real marble. Photography by Lance Holloway.
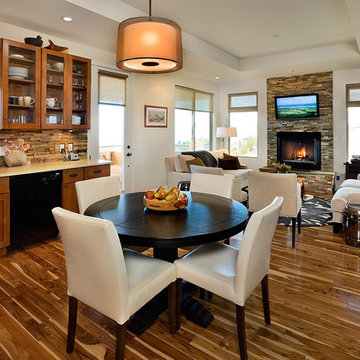
View of great room with country kitchen, fireplace and wall-mounted TV.
Tropical Light Photography
Small elegant l-shaped medium tone wood floor open concept kitchen photo in Hawaii with an undermount sink, shaker cabinets, medium tone wood cabinets, solid surface countertops, multicolored backsplash, stone tile backsplash, black appliances and no island
Small elegant l-shaped medium tone wood floor open concept kitchen photo in Hawaii with an undermount sink, shaker cabinets, medium tone wood cabinets, solid surface countertops, multicolored backsplash, stone tile backsplash, black appliances and no island
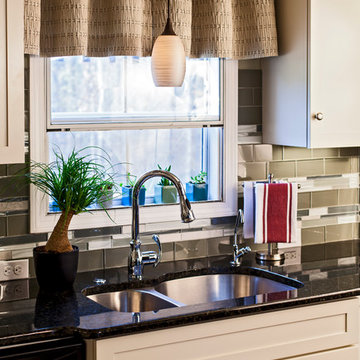
Photo by: Jim Schmid © 2013 Houzz
Example of a large classic u-shaped ceramic tile open concept kitchen design in Charlotte with a drop-in sink, shaker cabinets, white cabinets, granite countertops, green backsplash, glass tile backsplash, stainless steel appliances and no island
Example of a large classic u-shaped ceramic tile open concept kitchen design in Charlotte with a drop-in sink, shaker cabinets, white cabinets, granite countertops, green backsplash, glass tile backsplash, stainless steel appliances and no island
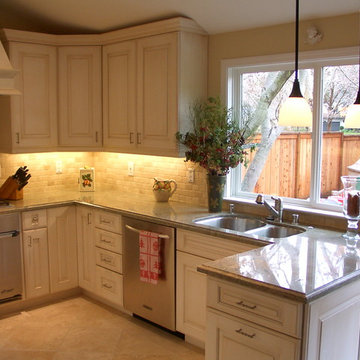
White glazed cabinets with a soft green granite countertop
Example of a mid-sized classic l-shaped open concept kitchen design in San Francisco with an undermount sink, raised-panel cabinets, beige cabinets, granite countertops, beige backsplash, stone tile backsplash, stainless steel appliances and no island
Example of a mid-sized classic l-shaped open concept kitchen design in San Francisco with an undermount sink, raised-panel cabinets, beige cabinets, granite countertops, beige backsplash, stone tile backsplash, stainless steel appliances and no island
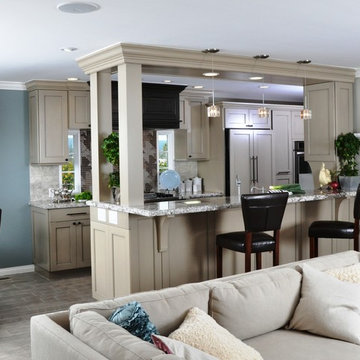
"New" kitchen, looking from same angle as "Before" photo, showing new pillared bar and open concept. Photos by Carol Teasley Photography & Dan Forster (Design Moe Kitchen & Bath)
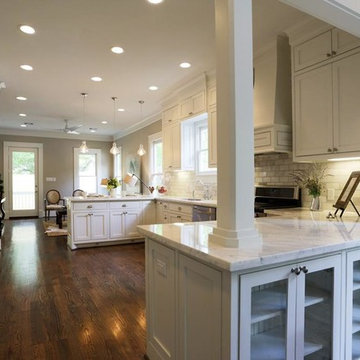
Open concept kitchen - mid-sized traditional u-shaped medium tone wood floor open concept kitchen idea in Denver with an undermount sink, shaker cabinets, white cabinets, marble countertops, gray backsplash, subway tile backsplash, stainless steel appliances and no island
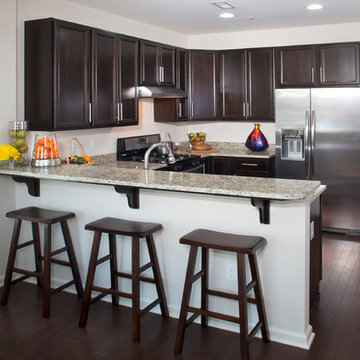
Contemporary Kitchen
Karl Richeson Photography Inc.
Inspiration for a small timeless u-shaped dark wood floor open concept kitchen remodel in Wilmington with an undermount sink, recessed-panel cabinets, dark wood cabinets, granite countertops, stainless steel appliances and no island
Inspiration for a small timeless u-shaped dark wood floor open concept kitchen remodel in Wilmington with an undermount sink, recessed-panel cabinets, dark wood cabinets, granite countertops, stainless steel appliances and no island
Traditional Open Concept Kitchen with No Island Ideas
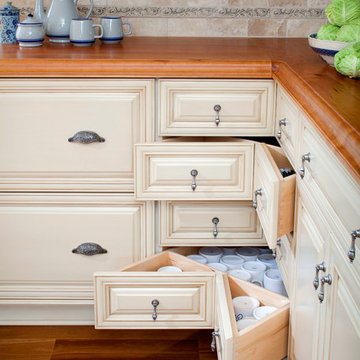
Photography by Chipper Hatter
Open concept kitchen - mid-sized traditional galley medium tone wood floor open concept kitchen idea in Los Angeles with a farmhouse sink, raised-panel cabinets, white cabinets, wood countertops, beige backsplash, stone tile backsplash, colored appliances and no island
Open concept kitchen - mid-sized traditional galley medium tone wood floor open concept kitchen idea in Los Angeles with a farmhouse sink, raised-panel cabinets, white cabinets, wood countertops, beige backsplash, stone tile backsplash, colored appliances and no island
1





