Traditional Open Concept Kitchen Ideas
Refine by:
Budget
Sort by:Popular Today
71021 - 50933 of 50,933 photos
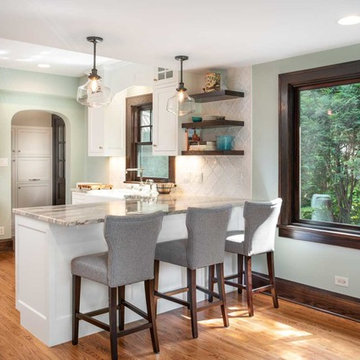
Ella Studios
Open concept kitchen - mid-sized traditional u-shaped medium tone wood floor open concept kitchen idea in Minneapolis with a farmhouse sink, recessed-panel cabinets, white cabinets, quartz countertops, white backsplash, porcelain backsplash, stainless steel appliances, no island and beige countertops
Open concept kitchen - mid-sized traditional u-shaped medium tone wood floor open concept kitchen idea in Minneapolis with a farmhouse sink, recessed-panel cabinets, white cabinets, quartz countertops, white backsplash, porcelain backsplash, stainless steel appliances, no island and beige countertops
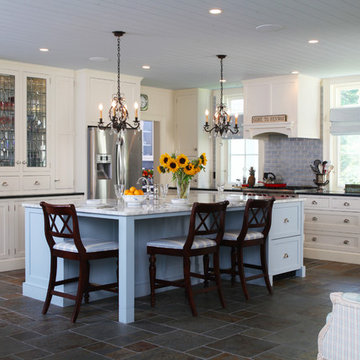
Photo Credit to Randy O'Rourke
Open concept kitchen - large traditional l-shaped slate floor open concept kitchen idea in Boston with an undermount sink, recessed-panel cabinets, white cabinets, granite countertops, blue backsplash, subway tile backsplash, stainless steel appliances and an island
Open concept kitchen - large traditional l-shaped slate floor open concept kitchen idea in Boston with an undermount sink, recessed-panel cabinets, white cabinets, granite countertops, blue backsplash, subway tile backsplash, stainless steel appliances and an island
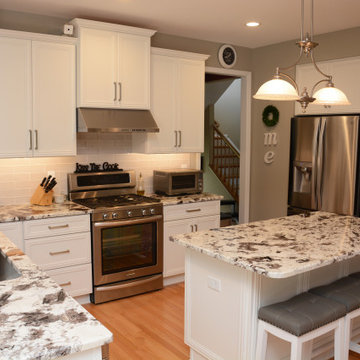
This kitchen features Homecrest Cabinetry with Madison Maple door style and Alpine Opaque color. The countertops are Everest granite.
Example of a mid-sized classic u-shaped light wood floor and brown floor open concept kitchen design in DC Metro with an undermount sink, recessed-panel cabinets, white cabinets, granite countertops, gray backsplash, stainless steel appliances, an island and white countertops
Example of a mid-sized classic u-shaped light wood floor and brown floor open concept kitchen design in DC Metro with an undermount sink, recessed-panel cabinets, white cabinets, granite countertops, gray backsplash, stainless steel appliances, an island and white countertops
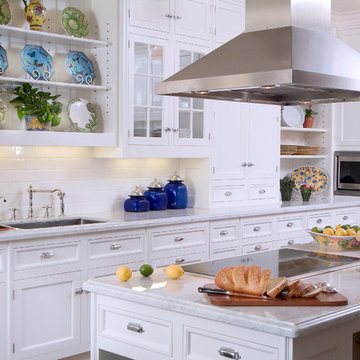
Five years ago, this family selected a two story, 3800 sq. foot condominium in Boca with two outside decks, providing an additional 1000+ sq. feet and a small pool. They wanted it traditional ala British West Indies with some transitional design throughout, such as the design of their bedroom and bath. In the television, room which is also used for guests sleeping on the second floor, we created a Bohemian chic look.
The color palette in the living room was driven by the rugs which are highlighted in a pastel color palette.
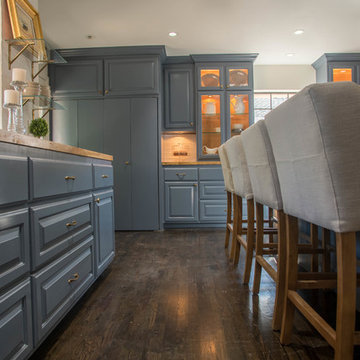
Heylen Chicas
Example of a large classic u-shaped dark wood floor and black floor open concept kitchen design in Houston with a farmhouse sink, raised-panel cabinets, blue cabinets, wood countertops, white backsplash, ceramic backsplash, stainless steel appliances and an island
Example of a large classic u-shaped dark wood floor and black floor open concept kitchen design in Houston with a farmhouse sink, raised-panel cabinets, blue cabinets, wood countertops, white backsplash, ceramic backsplash, stainless steel appliances and an island
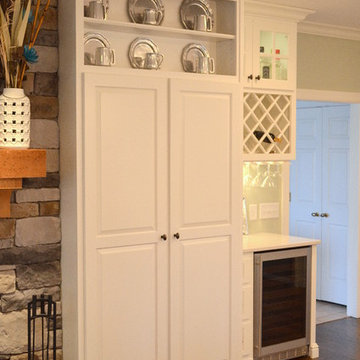
This was a major kitchen remodel we worked on, that we provided the cabinetry for. They wanted a fresh airy look as well a working kitchen to accommodate a family of 6. We incorporated all white stacked cabinets with glass in the top, as well as 2 pantries with roll-outs flanking the large refrigerator. We also provided enough seating for everyone in the family by creating an over hang on 2 sides of the island supported my 3 posts. Other efficient storage accessories include a hidden spice pullout, lazy susan and hidden trash pull-out.
We also provided cabinetry for the Organization Center and Bar Area in the same room. For the Organization Center we incorporated a lift up appliance garage to hide any paperwork or electronic charging, and also a chalk board for lists or notes. In the Bar Area we incorporated a wine rack and a shallow pantry to the left for extra storage.
SELECTIONS:
Door Style- 3" frame raised panel door with rounded over outside edge (Stage 1)
Finish: Warm White
Hardware: Jeffery Alexander "Lyon" in Brushed Oil Rubbed Bronze
Countertops: Cambria "Ella"
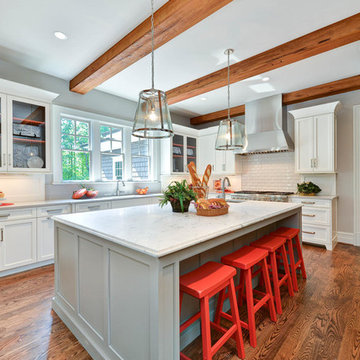
Designer: Artisan Builders ( http://www.artisanbuilds.com/)
Tile: Architectural Ceramics ( http://www.architecturalceramics.com)
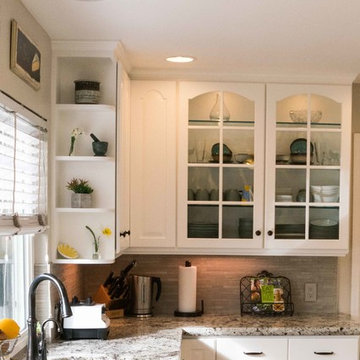
Allenhaus Productions
Example of a mid-sized classic u-shaped light wood floor open concept kitchen design in San Francisco with an undermount sink, raised-panel cabinets, white cabinets, granite countertops, gray backsplash, white appliances and a peninsula
Example of a mid-sized classic u-shaped light wood floor open concept kitchen design in San Francisco with an undermount sink, raised-panel cabinets, white cabinets, granite countertops, gray backsplash, white appliances and a peninsula
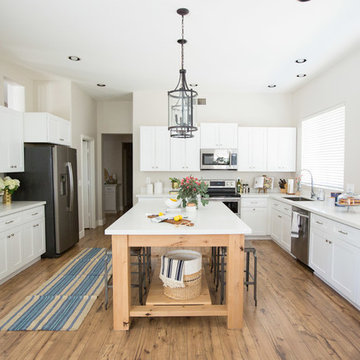
Inspiration for a mid-sized timeless u-shaped medium tone wood floor and brown floor open concept kitchen remodel in Phoenix with shaker cabinets, white cabinets, quartz countertops, white countertops, an undermount sink, stainless steel appliances and an island
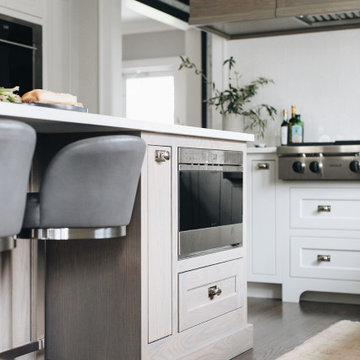
Mid-sized elegant open concept kitchen photo in Chicago with shaker cabinets, white cabinets, quartz countertops, white backsplash, ceramic backsplash, stainless steel appliances, an island and white countertops
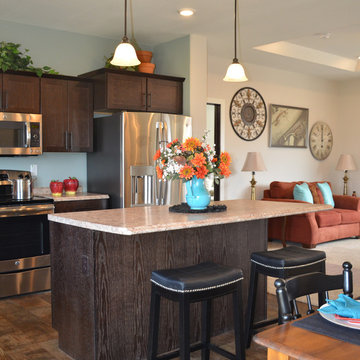
St. Croix Kitchen
Elegant l-shaped linoleum floor open concept kitchen photo in Minneapolis with a drop-in sink, shaker cabinets, dark wood cabinets, laminate countertops, stainless steel appliances and an island
Elegant l-shaped linoleum floor open concept kitchen photo in Minneapolis with a drop-in sink, shaker cabinets, dark wood cabinets, laminate countertops, stainless steel appliances and an island
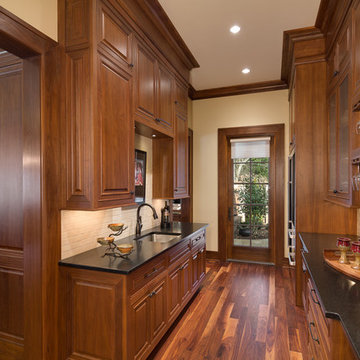
Firewater Photography
Example of a mid-sized classic dark wood floor and brown floor open concept kitchen design in Other with an undermount sink, raised-panel cabinets, granite countertops, beige backsplash, stone tile backsplash, stainless steel appliances and dark wood cabinets
Example of a mid-sized classic dark wood floor and brown floor open concept kitchen design in Other with an undermount sink, raised-panel cabinets, granite countertops, beige backsplash, stone tile backsplash, stainless steel appliances and dark wood cabinets
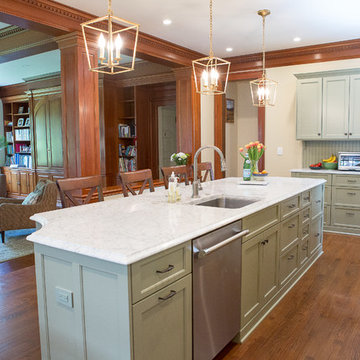
This kitchen, adjacent to the butler's pantry, is in a space where no kitchen existed previously. This was an empty room overlooking the large family room. We kept the beautiful and pronounced wood crown moulding that helps link the two spaces and paired it with sage green cabinets and quartz countertops that look and feel like marble. The walls are a creamy taupe (not as yellow as they look in the photos) Included in this space is the custom banquette seating with integral drawer, custom seat cushions and window treatments.
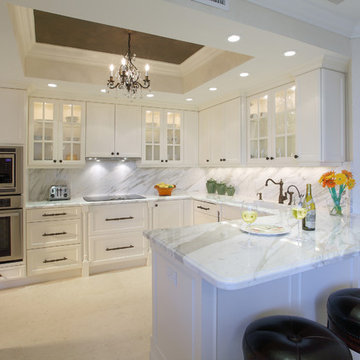
Ed Butera | ibi Designs
Large elegant u-shaped porcelain tile and white floor open concept kitchen photo in Miami with an undermount sink, recessed-panel cabinets, white cabinets, marble countertops, multicolored backsplash, limestone backsplash, stainless steel appliances, no island and multicolored countertops
Large elegant u-shaped porcelain tile and white floor open concept kitchen photo in Miami with an undermount sink, recessed-panel cabinets, white cabinets, marble countertops, multicolored backsplash, limestone backsplash, stainless steel appliances, no island and multicolored countertops
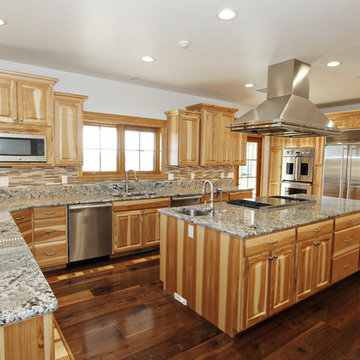
Lisa Brown
Huge elegant medium tone wood floor open concept kitchen photo in Boise with an undermount sink, raised-panel cabinets, light wood cabinets, granite countertops, beige backsplash, glass tile backsplash, stainless steel appliances and an island
Huge elegant medium tone wood floor open concept kitchen photo in Boise with an undermount sink, raised-panel cabinets, light wood cabinets, granite countertops, beige backsplash, glass tile backsplash, stainless steel appliances and an island
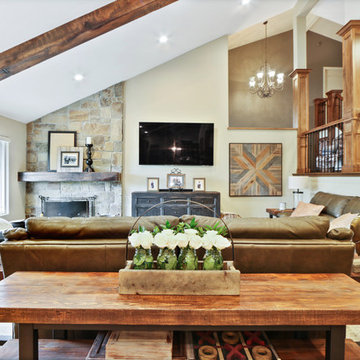
DYS Photo
Open concept kitchen - huge traditional galley medium tone wood floor and brown floor open concept kitchen idea in Orange County with a farmhouse sink, raised-panel cabinets, medium tone wood cabinets, granite countertops, multicolored backsplash, stone slab backsplash, stainless steel appliances, an island and multicolored countertops
Open concept kitchen - huge traditional galley medium tone wood floor and brown floor open concept kitchen idea in Orange County with a farmhouse sink, raised-panel cabinets, medium tone wood cabinets, granite countertops, multicolored backsplash, stone slab backsplash, stainless steel appliances, an island and multicolored countertops
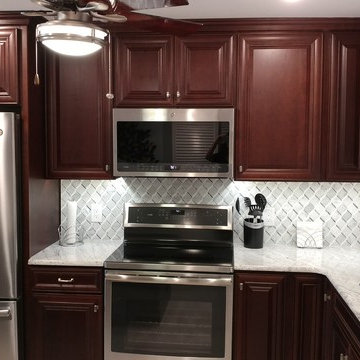
Rich cherry raised panel cabinetry by Kith Kitchens is complemented by white and gray marble backsplash and Thunder White granite countertops.
Inspiration for a mid-sized timeless l-shaped porcelain tile and gray floor open concept kitchen remodel in Tampa with a single-bowl sink, raised-panel cabinets, dark wood cabinets, granite countertops, white backsplash, marble backsplash, stainless steel appliances, an island and white countertops
Inspiration for a mid-sized timeless l-shaped porcelain tile and gray floor open concept kitchen remodel in Tampa with a single-bowl sink, raised-panel cabinets, dark wood cabinets, granite countertops, white backsplash, marble backsplash, stainless steel appliances, an island and white countertops
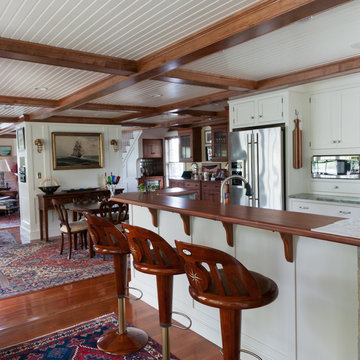
Example of a mid-sized classic l-shaped medium tone wood floor open concept kitchen design in Boston with recessed-panel cabinets, white cabinets, wood countertops, white backsplash, stainless steel appliances and an island
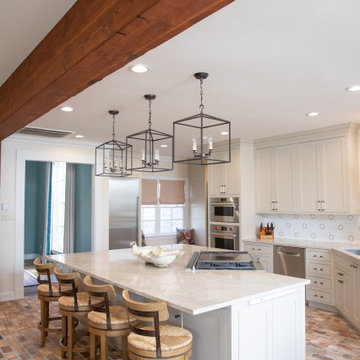
Mid-sized elegant l-shaped brick floor and brown floor open concept kitchen photo in New Orleans with an undermount sink, recessed-panel cabinets, beige cabinets, quartzite countertops, white backsplash, ceramic backsplash, stainless steel appliances, an island and white countertops
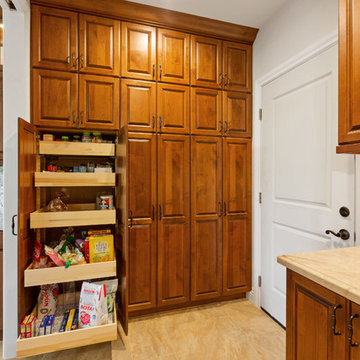
Huge elegant u-shaped porcelain tile and beige floor open concept kitchen photo in Tampa with an undermount sink, raised-panel cabinets, brown cabinets, quartzite countertops, multicolored backsplash, mosaic tile backsplash, stainless steel appliances, an island and multicolored countertops
Traditional Open Concept Kitchen Ideas
3552





