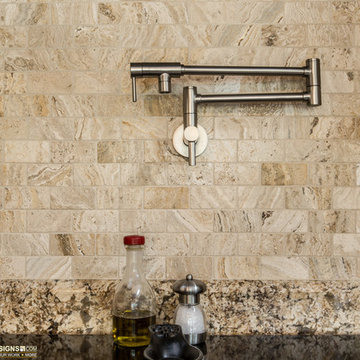Traditional Open Concept Kitchen Ideas
Refine by:
Budget
Sort by:Popular Today
80621 - 50947 of 50,947 photos
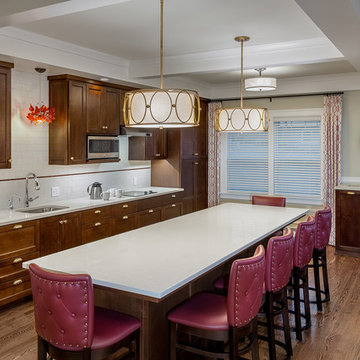
White quartz countertops and ample lighting create a bright space to prep, cook, study, and socialize in this spacious and traditional kitchen. Box beam ceilings, unlacquered brass fixtures, and stained oak flooring give a nod toward the historic, while custom cabinetry meets the modern needs of the occupants. A recycle and refuse bin station is built in, as well as a space for the dirty dishes cart.
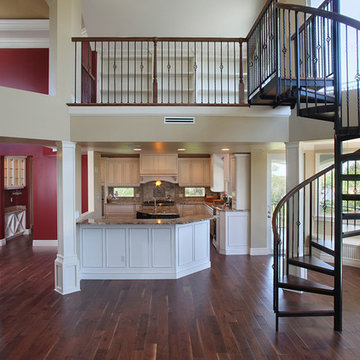
Inspiration for a mid-sized timeless l-shaped dark wood floor open concept kitchen remodel in Miami with an undermount sink, white cabinets, granite countertops, stainless steel appliances, an island and raised-panel cabinets
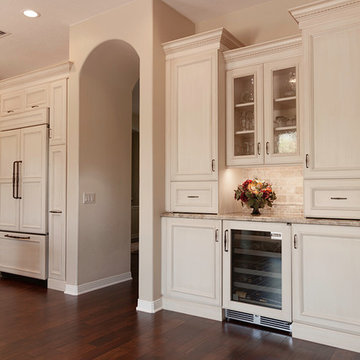
Rebecca Chambers
Large elegant u-shaped dark wood floor open concept kitchen photo in Los Angeles with a farmhouse sink, recessed-panel cabinets, white cabinets, granite countertops, beige backsplash, stone tile backsplash, paneled appliances and an island
Large elegant u-shaped dark wood floor open concept kitchen photo in Los Angeles with a farmhouse sink, recessed-panel cabinets, white cabinets, granite countertops, beige backsplash, stone tile backsplash, paneled appliances and an island
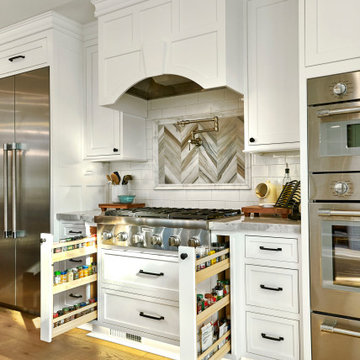
Example of a huge classic u-shaped light wood floor and beige floor open concept kitchen design in San Francisco with a farmhouse sink, beaded inset cabinets, white cabinets, quartzite countertops, white backsplash, ceramic backsplash, stainless steel appliances, an island and gray countertops
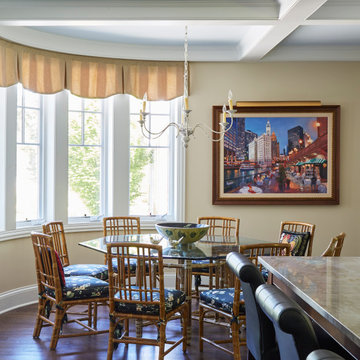
Example of a large classic u-shaped medium tone wood floor, brown floor and coffered ceiling open concept kitchen design in Chicago
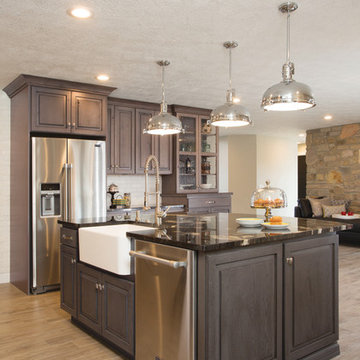
A new home on East 41st Street in Sioux Falls has a beautiful StarMark Cabinetry kitchen in gray tones, designed by Brooke Langdon of Today's StarMark Custom Cabinetry, a StarMark Cabinetry dealer in Sioux Falls.
The perimeter of the kitchen is the Hanover door in Rustic Alder finished in a gray cabinet color called Driftwood with Ebony glaze. The island is the Hanover door style in Oak finished in a gray cabinet color called Peppercorn with Ebony glaze.
Some of the cabinets have glass inserts. The pattern is called "Water."
The paint used for the walls is from Sherwin Williams; the color is called "Collonade Gray".
The counter top is granite, in a color called "Titanium Black."
The counter top used in the hutch area is a wood counter top.
Lapour Photography
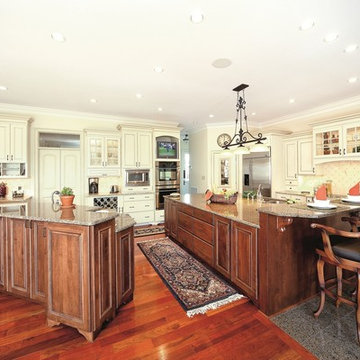
Large elegant u-shaped dark wood floor open concept kitchen photo in New York with raised-panel cabinets, white cabinets, granite countertops, beige backsplash, ceramic backsplash, stainless steel appliances and two islands
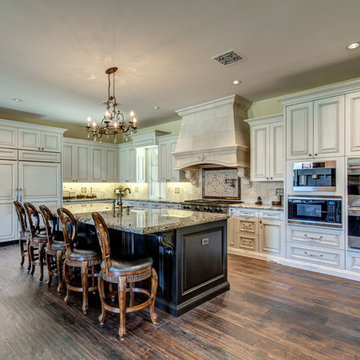
Rick Brazil, http://www.rickbrazil.com/
Elegant l-shaped dark wood floor and brown floor open concept kitchen photo in Phoenix with an undermount sink, raised-panel cabinets, white cabinets, granite countertops, beige backsplash, mosaic tile backsplash, paneled appliances, an island and brown countertops
Elegant l-shaped dark wood floor and brown floor open concept kitchen photo in Phoenix with an undermount sink, raised-panel cabinets, white cabinets, granite countertops, beige backsplash, mosaic tile backsplash, paneled appliances, an island and brown countertops
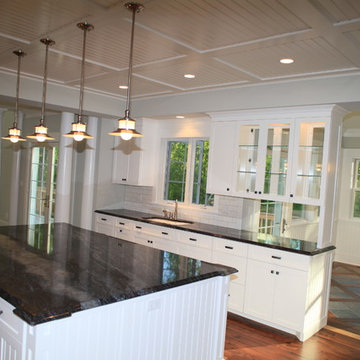
Inspiration for a timeless l-shaped dark wood floor open concept kitchen remodel in New York with white backsplash, granite countertops, white cabinets, glass-front cabinets, an undermount sink, porcelain backsplash and stainless steel appliances
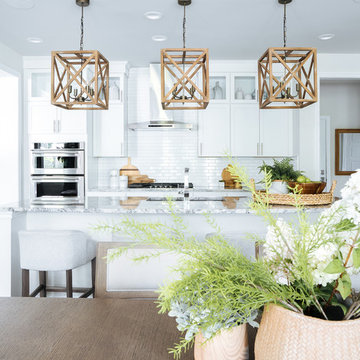
IN a white kitchen you need some warmth, so adding warm toned (light wood) to your pendants will help your kitchen feel warmer.
Example of a mid-sized classic single-wall dark wood floor and brown floor open concept kitchen design in Detroit with an undermount sink, shaker cabinets, white cabinets, granite countertops, white backsplash, subway tile backsplash, stainless steel appliances, an island and gray countertops
Example of a mid-sized classic single-wall dark wood floor and brown floor open concept kitchen design in Detroit with an undermount sink, shaker cabinets, white cabinets, granite countertops, white backsplash, subway tile backsplash, stainless steel appliances, an island and gray countertops
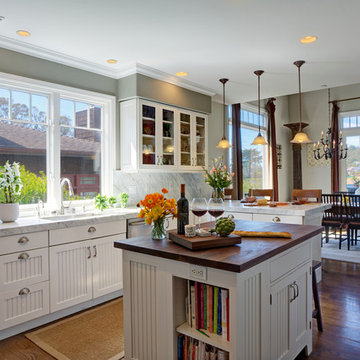
Classic White cabinets are accented with Italian Marble slab backsplash, natural walnut island countertop and bronze light fixtures. Vintage satin nickel scoop pulls and handles on shaker cabinets.
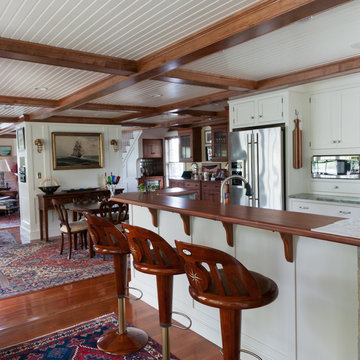
Example of a mid-sized classic l-shaped medium tone wood floor open concept kitchen design in Boston with recessed-panel cabinets, white cabinets, wood countertops, white backsplash, stainless steel appliances and an island
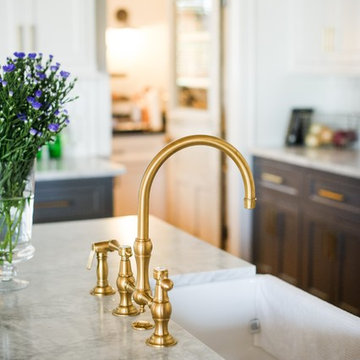
Open concept kitchen - large traditional l-shaped medium tone wood floor and brown floor open concept kitchen idea in Houston with a farmhouse sink, recessed-panel cabinets, gray cabinets, marble countertops, white backsplash, ceramic backsplash, stainless steel appliances, an island and white countertops
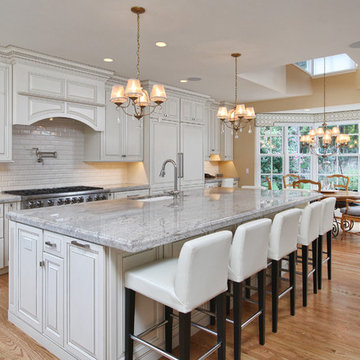
Kitchen Addition & Renovation, First Floor Renovation
Open concept kitchen - large traditional l-shaped light wood floor open concept kitchen idea in Philadelphia with an undermount sink, raised-panel cabinets, white cabinets, granite countertops, white backsplash, subway tile backsplash, stainless steel appliances and an island
Open concept kitchen - large traditional l-shaped light wood floor open concept kitchen idea in Philadelphia with an undermount sink, raised-panel cabinets, white cabinets, granite countertops, white backsplash, subway tile backsplash, stainless steel appliances and an island
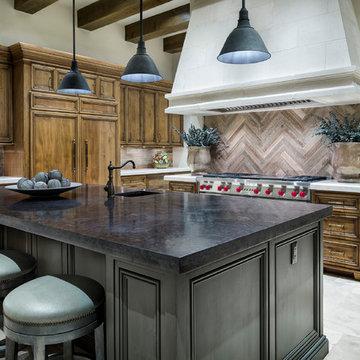
Inspiration for a large timeless single-wall marble floor open concept kitchen remodel in Austin with an undermount sink, recessed-panel cabinets, medium tone wood cabinets, beige backsplash, stone tile backsplash, stainless steel appliances, an island and black countertops
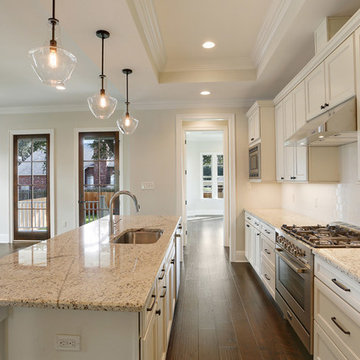
Bancroft Property Investments
Mid-sized elegant galley dark wood floor and brown floor open concept kitchen photo in New Orleans with a drop-in sink, recessed-panel cabinets, distressed cabinets, granite countertops, white backsplash, stainless steel appliances, an island and beige countertops
Mid-sized elegant galley dark wood floor and brown floor open concept kitchen photo in New Orleans with a drop-in sink, recessed-panel cabinets, distressed cabinets, granite countertops, white backsplash, stainless steel appliances, an island and beige countertops
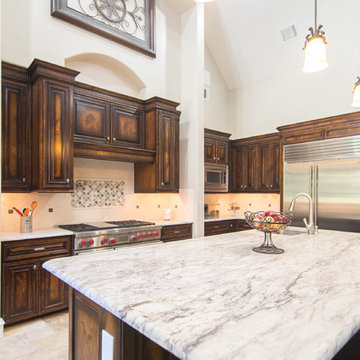
Mid-sized elegant u-shaped ceramic tile and beige floor open concept kitchen photo in Dallas with an undermount sink, raised-panel cabinets, dark wood cabinets, granite countertops, white backsplash, ceramic backsplash, stainless steel appliances, an island and gray countertops
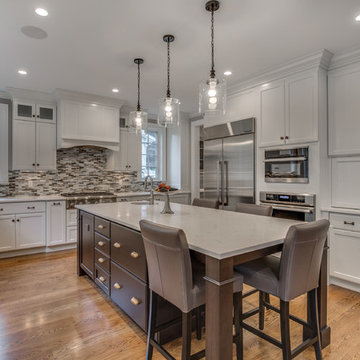
Example of a mid-sized classic u-shaped medium tone wood floor open concept kitchen design in Boston with a farmhouse sink, beaded inset cabinets, white cabinets, quartz countertops, stainless steel appliances and an island
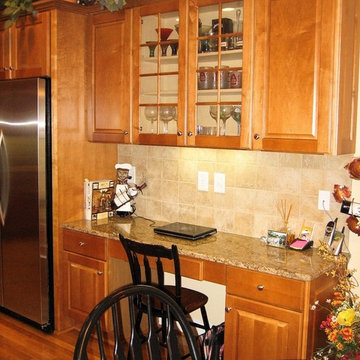
Example of a mid-sized classic single-wall medium tone wood floor open concept kitchen design in Nashville with raised-panel cabinets, medium tone wood cabinets, granite countertops, beige backsplash, ceramic backsplash, stainless steel appliances and an island
Traditional Open Concept Kitchen Ideas
4032






