Traditional Single-Wall Open Concept Kitchen with a Farmhouse Sink Ideas
Refine by:
Budget
Sort by:Popular Today
1 - 20 of 632 photos
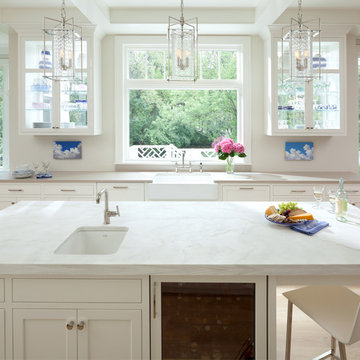
Mid-sized elegant single-wall light wood floor open concept kitchen photo in Minneapolis with a farmhouse sink, shaker cabinets, white cabinets, marble countertops, white backsplash, stone slab backsplash, stainless steel appliances and an island
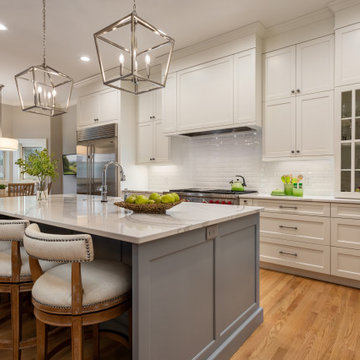
Inspiration for a mid-sized timeless single-wall medium tone wood floor and brown floor open concept kitchen remodel in Other with a farmhouse sink, recessed-panel cabinets, white cabinets, marble countertops, white backsplash, cement tile backsplash, stainless steel appliances, an island and white countertops
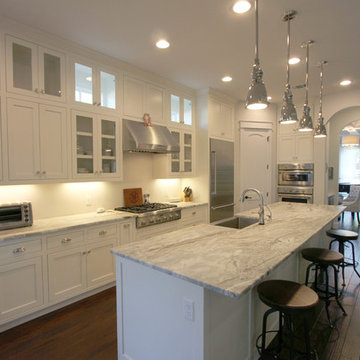
Haleigh E Davis Nabers
Example of a large classic single-wall medium tone wood floor open concept kitchen design in Austin with a farmhouse sink, shaker cabinets, white cabinets, marble countertops, white backsplash, stainless steel appliances and an island
Example of a large classic single-wall medium tone wood floor open concept kitchen design in Austin with a farmhouse sink, shaker cabinets, white cabinets, marble countertops, white backsplash, stainless steel appliances and an island
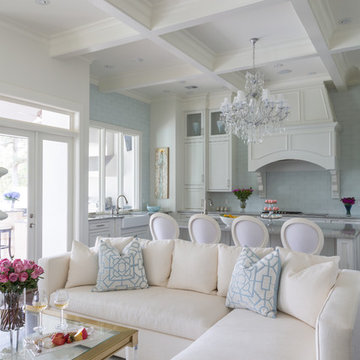
Large elegant single-wall dark wood floor open concept kitchen photo in New Orleans with a farmhouse sink, recessed-panel cabinets, white cabinets, quartzite countertops, white backsplash, subway tile backsplash, stainless steel appliances and an island
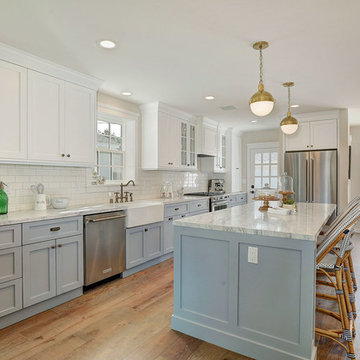
Mid-sized elegant single-wall medium tone wood floor open concept kitchen photo in Los Angeles with a farmhouse sink, shaker cabinets, marble countertops, white backsplash, stainless steel appliances and an island
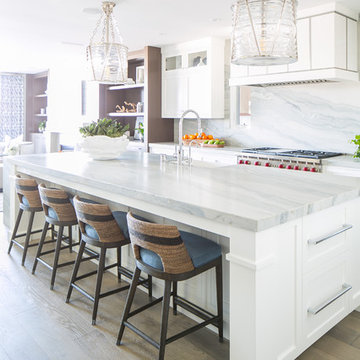
Gorgeous transitional eclectic style home located on the Balboa Peninsula in the coastal community of Newport Beach. The blending of both traditional and contemporary styles, color, furnishings and finishes is complimented by waterfront views, stunning sunsets and year round tropical weather.
Photos: Ryan Garvin
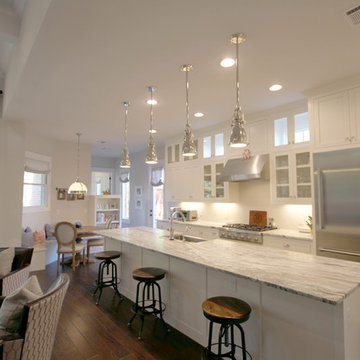
Haleigh E Davis Nabers
Large elegant single-wall medium tone wood floor open concept kitchen photo in Austin with a farmhouse sink, shaker cabinets, white cabinets, marble countertops, white backsplash, stainless steel appliances and an island
Large elegant single-wall medium tone wood floor open concept kitchen photo in Austin with a farmhouse sink, shaker cabinets, white cabinets, marble countertops, white backsplash, stainless steel appliances and an island
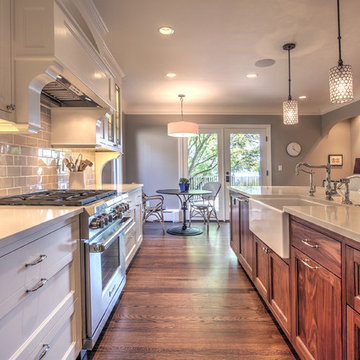
Open concept kitchen - mid-sized traditional single-wall medium tone wood floor open concept kitchen idea in Seattle with a farmhouse sink, shaker cabinets, medium tone wood cabinets, solid surface countertops, beige backsplash, subway tile backsplash, paneled appliances and an island
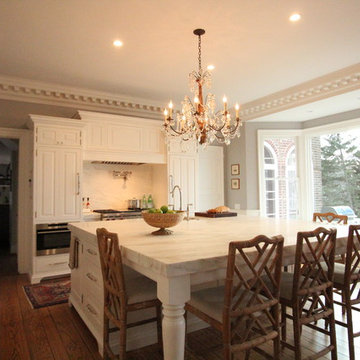
The valances were added to the cabinetry to make them feel more like furniture. A wolf steam oven was placed below countertop level. A three drawer base on the side of the island was next to the dishwasher panel that features a towel bar.
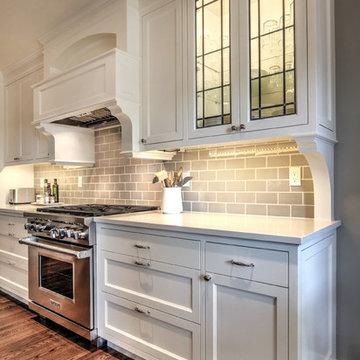
Example of a mid-sized classic single-wall medium tone wood floor open concept kitchen design in Seattle with a farmhouse sink, shaker cabinets, medium tone wood cabinets, solid surface countertops, beige backsplash, subway tile backsplash, paneled appliances and an island
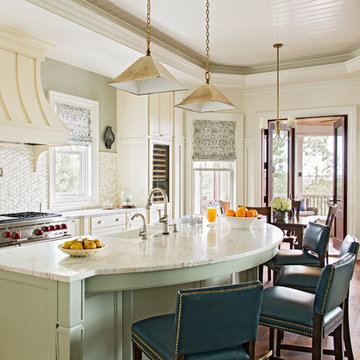
Julia Lynn Photography
Example of a large classic single-wall medium tone wood floor open concept kitchen design in Charleston with a farmhouse sink, shaker cabinets, beige cabinets, white backsplash and an island
Example of a large classic single-wall medium tone wood floor open concept kitchen design in Charleston with a farmhouse sink, shaker cabinets, beige cabinets, white backsplash and an island
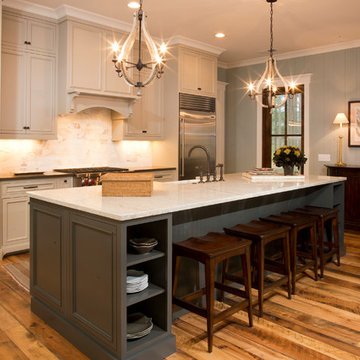
Example of a mid-sized classic single-wall medium tone wood floor open concept kitchen design in Atlanta with a farmhouse sink, beige cabinets, white backsplash, subway tile backsplash, stainless steel appliances and an island
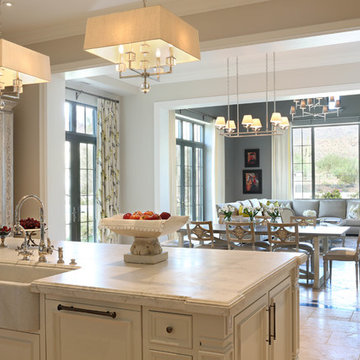
Inspiration for a large timeless single-wall marble floor open concept kitchen remodel in Phoenix with a farmhouse sink, raised-panel cabinets, white cabinets, marble countertops, stainless steel appliances and an island
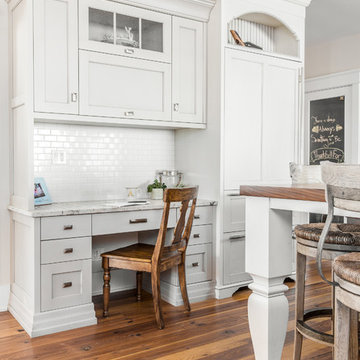
Sean litchfield
Open concept kitchen - large traditional single-wall light wood floor open concept kitchen idea in New York with a farmhouse sink, recessed-panel cabinets, gray cabinets, granite countertops, white backsplash, subway tile backsplash, stainless steel appliances and an island
Open concept kitchen - large traditional single-wall light wood floor open concept kitchen idea in New York with a farmhouse sink, recessed-panel cabinets, gray cabinets, granite countertops, white backsplash, subway tile backsplash, stainless steel appliances and an island
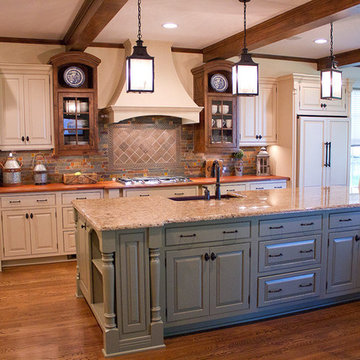
Mouser Custom Cabinetry with beaded inset door style with sage island. Photographed by Connell Photography
Example of a large classic single-wall medium tone wood floor open concept kitchen design in Other with a farmhouse sink, beaded inset cabinets, white cabinets, granite countertops, multicolored backsplash, ceramic backsplash, stainless steel appliances and an island
Example of a large classic single-wall medium tone wood floor open concept kitchen design in Other with a farmhouse sink, beaded inset cabinets, white cabinets, granite countertops, multicolored backsplash, ceramic backsplash, stainless steel appliances and an island
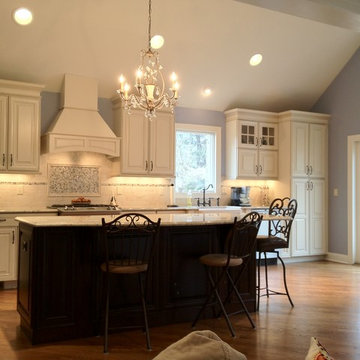
Large elegant single-wall light wood floor open concept kitchen photo in New York with a farmhouse sink, raised-panel cabinets, white cabinets, granite countertops, white backsplash, stone tile backsplash, stainless steel appliances and an island
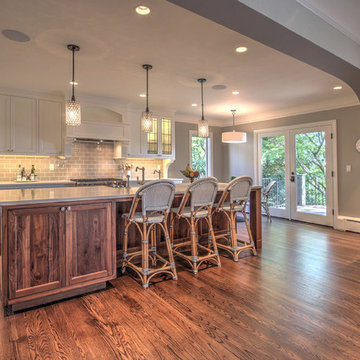
Open concept kitchen - mid-sized traditional single-wall medium tone wood floor open concept kitchen idea in Seattle with a farmhouse sink, shaker cabinets, medium tone wood cabinets, solid surface countertops, beige backsplash, subway tile backsplash, paneled appliances and an island
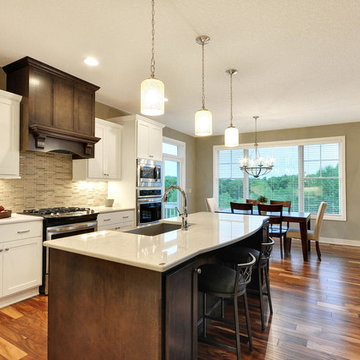
Katie Mueller Photography
Inspiration for a large timeless single-wall medium tone wood floor open concept kitchen remodel in Minneapolis with a farmhouse sink, shaker cabinets, white cabinets, multicolored backsplash, stainless steel appliances and an island
Inspiration for a large timeless single-wall medium tone wood floor open concept kitchen remodel in Minneapolis with a farmhouse sink, shaker cabinets, white cabinets, multicolored backsplash, stainless steel appliances and an island
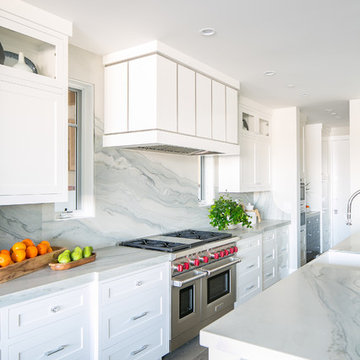
Gorgeous transitional eclectic style home located on the Balboa Peninsula in the coastal community of Newport Beach. The blending of both traditional and contemporary styles, color, furnishings and finishes is complimented by waterfront views, stunning sunsets and year round tropical weather.
Photos: Ryan Garvin
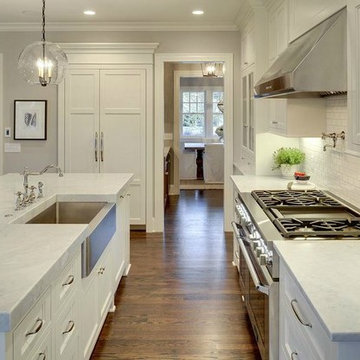
Open concept kitchen - large traditional single-wall dark wood floor open concept kitchen idea in Minneapolis with a farmhouse sink, shaker cabinets, white cabinets, marble countertops, white backsplash, subway tile backsplash, stainless steel appliances and an island
Traditional Single-Wall Open Concept Kitchen with a Farmhouse Sink Ideas
1





