Huge Traditional Open Concept Kitchen Ideas
Refine by:
Budget
Sort by:Popular Today
1 - 20 of 3,664 photos
Item 1 of 4
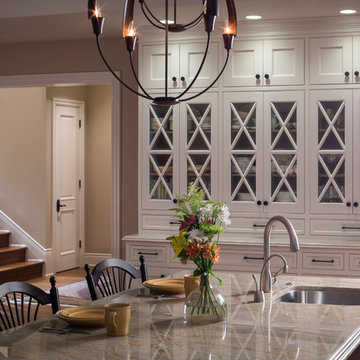
Step inside this stunning refined traditional home designed by our Lafayette studio. The luxurious interior seamlessly blends French country and classic design elements with contemporary touches, resulting in a timeless and sophisticated aesthetic. From the soft beige walls to the intricate detailing, every aspect of this home exudes elegance and warmth. The sophisticated living spaces feature inviting colors, high-end finishes, and impeccable attention to detail, making this home the perfect haven for relaxation and entertainment. Explore the photos to see how we transformed this stunning property into a true forever home.
---
Project by Douglah Designs. Their Lafayette-based design-build studio serves San Francisco's East Bay areas, including Orinda, Moraga, Walnut Creek, Danville, Alamo Oaks, Diablo, Dublin, Pleasanton, Berkeley, Oakland, and Piedmont.
For more about Douglah Designs, click here: http://douglahdesigns.com/
To learn more about this project, see here: https://douglahdesigns.com/featured-portfolio/european-charm/

Design Studio West Designer: Margaret Dean
Brady Architectural Photography
Inspiration for a huge timeless l-shaped limestone floor and beige floor open concept kitchen remodel in San Diego with granite countertops, a farmhouse sink, beige backsplash, recessed-panel cabinets, dark wood cabinets, ceramic backsplash, paneled appliances, two islands and beige countertops
Inspiration for a huge timeless l-shaped limestone floor and beige floor open concept kitchen remodel in San Diego with granite countertops, a farmhouse sink, beige backsplash, recessed-panel cabinets, dark wood cabinets, ceramic backsplash, paneled appliances, two islands and beige countertops
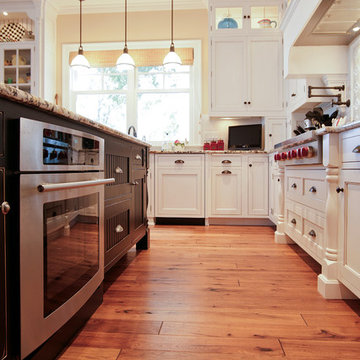
Example of a huge classic u-shaped medium tone wood floor open concept kitchen design in Other with an undermount sink, beaded inset cabinets, white cabinets, granite countertops, white backsplash, porcelain backsplash, stainless steel appliances and an island
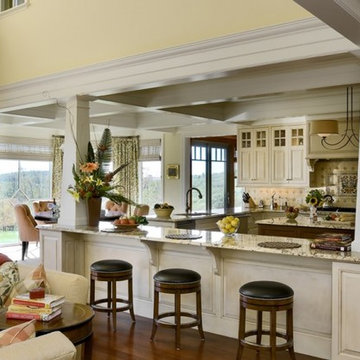
Nestling into the peak of a gently rolling southern New Hampshire hill rests this cedar shingle, modern traditionalist styled home overlooking the tops of evergreen trees to witness the distant skyline of Boston, MA. The home's orientation utilizes both the functionality of the sun and the spectacular views. In a perfect union of building systems, the home combines several sustainable features, including energy efficient windows, a solar hot water thermal collector and photovoltaic laminate panels.
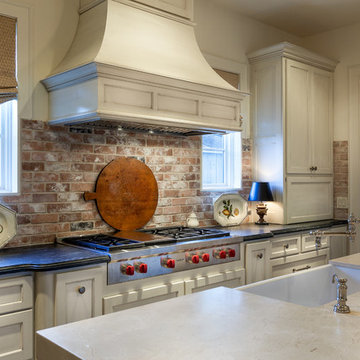
Connie Anderson
Huge elegant u-shaped dark wood floor and brown floor open concept kitchen photo in Houston with a farmhouse sink, recessed-panel cabinets, distressed cabinets, brick backsplash, stainless steel appliances and an island
Huge elegant u-shaped dark wood floor and brown floor open concept kitchen photo in Houston with a farmhouse sink, recessed-panel cabinets, distressed cabinets, brick backsplash, stainless steel appliances and an island

The existing 3000 square foot colonial home was expanded to more than double its original size.
The end result was an open floor plan with high ceilings, perfect for entertaining, bathroom for every bedroom, closet space, mudroom, and unique details ~ all of which were high priorities for the homeowner.
Photos-Peter Rymwid Photography
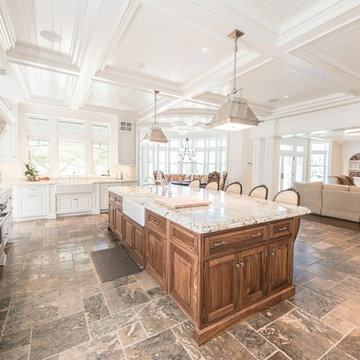
Photographer: Kevin Colquhoun
Open concept kitchen - huge traditional u-shaped porcelain tile open concept kitchen idea in New York with a farmhouse sink, white cabinets, granite countertops, white backsplash, mosaic tile backsplash, stainless steel appliances and an island
Open concept kitchen - huge traditional u-shaped porcelain tile open concept kitchen idea in New York with a farmhouse sink, white cabinets, granite countertops, white backsplash, mosaic tile backsplash, stainless steel appliances and an island
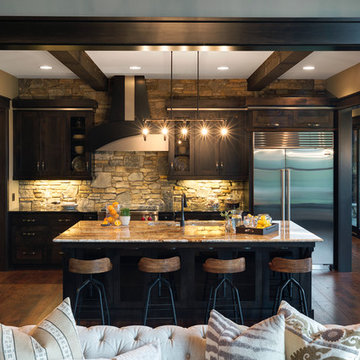
Architectural and Inerior Design: Highmark Builders, Inc. - Photo: Spacecrafting Photography
Open concept kitchen - huge traditional l-shaped medium tone wood floor open concept kitchen idea in Minneapolis with an undermount sink, shaker cabinets, dark wood cabinets, granite countertops, multicolored backsplash, stone tile backsplash, stainless steel appliances and an island
Open concept kitchen - huge traditional l-shaped medium tone wood floor open concept kitchen idea in Minneapolis with an undermount sink, shaker cabinets, dark wood cabinets, granite countertops, multicolored backsplash, stone tile backsplash, stainless steel appliances and an island
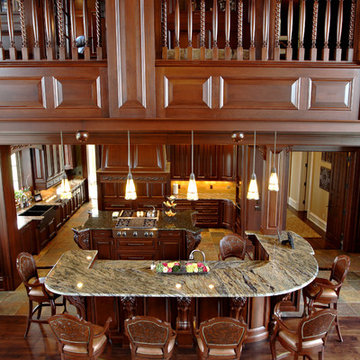
A second story look at the entire kitchen and layout.
Open concept kitchen - huge traditional open concept kitchen idea in Cincinnati with a farmhouse sink, raised-panel cabinets, dark wood cabinets, granite countertops, beige backsplash, stainless steel appliances and two islands
Open concept kitchen - huge traditional open concept kitchen idea in Cincinnati with a farmhouse sink, raised-panel cabinets, dark wood cabinets, granite countertops, beige backsplash, stainless steel appliances and two islands
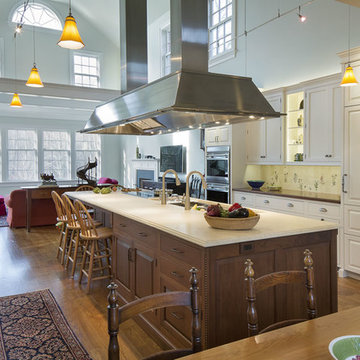
Example of a huge classic galley medium tone wood floor and brown floor open concept kitchen design in Jacksonville with raised-panel cabinets, white cabinets, multicolored backsplash, stainless steel appliances, an island, limestone countertops, an undermount sink and porcelain backsplash
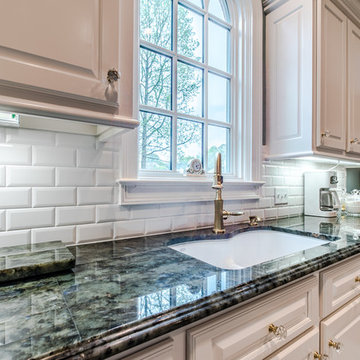
Project by East Coast Granite & Marble. This stone is a Labradorite Madagascar Quartzite.
Visit us at www.eastcoastgranitecolumbia.com to see more of our work.
Photos by Your Business Media.
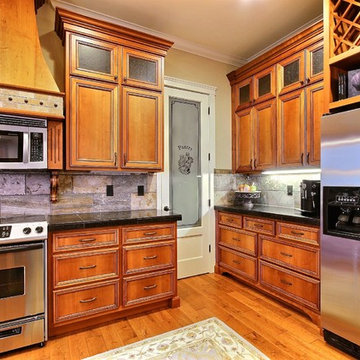
Paint by Sherwin Williams - https://goo.gl/nb9e74
Body - Row House Tan - SW7689 - https://goo.gl/xLmQAi
Trim - White Flour - SW7102 - https://goo.gl/XDa2NU
Cabinets by Northwood Cabinets - https://goo.gl/tkQPFk
Alder Wood stained Custom Auburn
Appliances by Whirlpool - https://goo.gl/BbeqDw
BEST Range Hoods - https://goo.gl/ZYo0wP
Jura Coffee Machine - https://goo.gl/RTW3o9
Windows by Milgard Window + Door - https://goo.gl/fYU68l
Style Line Series - https://goo.gl/ISdDZL
More info to come!
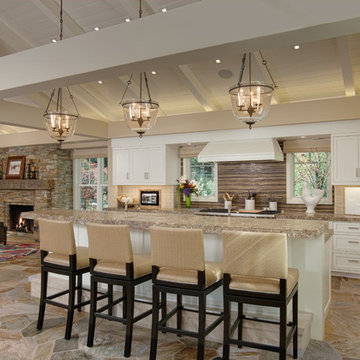
Larny Mack
Example of a huge classic open concept kitchen design in San Diego with an island
Example of a huge classic open concept kitchen design in San Diego with an island
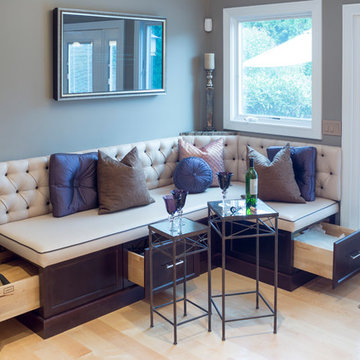
Complete Kitchen Remodel Designed by Interior Designer Nathan J. Reynolds and Installed by RI Kitchen & Bath. phone: (508) 837 - 3972 email: nathan@insperiors.com www.insperiors.com Photography Courtesy of © 2012 John Anderson Photography.
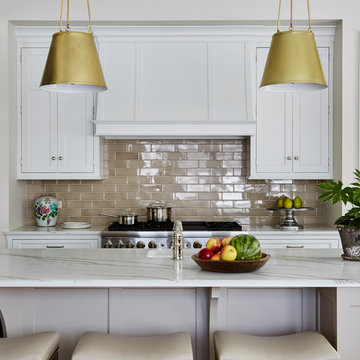
An open concept custom kitchen lives large but the strategic placement of appliances creates a convenient and compact work zone. This distinctly divided yet beautifully merged Glen Ellyn, IL kitchen takes the classic white to another level. The clean lines of the flat panel white cabinetry and polished design are easy on the eyes, complemented by the earth tones found in the subway tile, pendant lighting over the island, and soft seating. This large family can enjoy multiple seating areas, around the island, and at a dedicated space showcasing their impressive farm table. More then ample accessible storage provides enough places to hide any pots, pans and small appliances, while not sacrificing the views and natural light. The midpoint integrated built in Thermador Refrigerator serves as the anchor of the kitchen. Prep areas include miles of quartz counters along with a small but practically placed island sink. The warmth and comfort in this dream kitchen highlights design trends while also fulfilling the client’s request for a kitchen with a family focus.
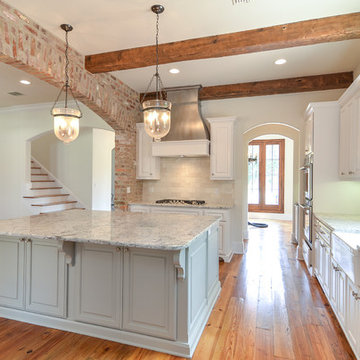
Huge elegant medium tone wood floor open concept kitchen photo in New Orleans with a farmhouse sink, raised-panel cabinets, white cabinets, granite countertops, beige backsplash, stone tile backsplash, stainless steel appliances and an island
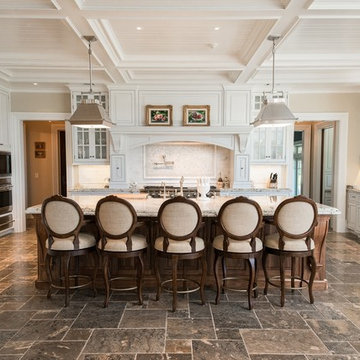
Photographer: Kevin Colquhoun
Huge elegant u-shaped porcelain tile open concept kitchen photo in New York with a farmhouse sink, white cabinets, granite countertops, white backsplash, mosaic tile backsplash, stainless steel appliances and an island
Huge elegant u-shaped porcelain tile open concept kitchen photo in New York with a farmhouse sink, white cabinets, granite countertops, white backsplash, mosaic tile backsplash, stainless steel appliances and an island
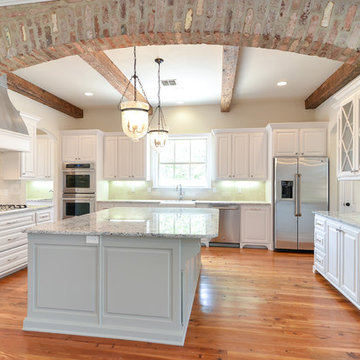
Example of a huge classic medium tone wood floor open concept kitchen design in New Orleans with a farmhouse sink, raised-panel cabinets, white cabinets, granite countertops, beige backsplash, stone tile backsplash, stainless steel appliances and an island
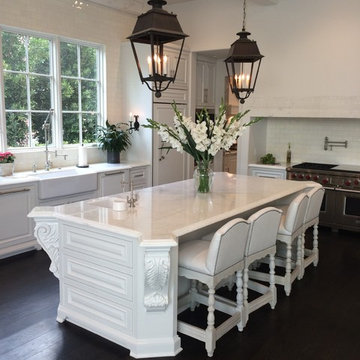
Custom naturally lit country French kitchen with an open airy floor plan.
Inspiration for a huge timeless single-wall dark wood floor open concept kitchen remodel in Houston with a single-bowl sink, beaded inset cabinets, white cabinets, marble countertops, white backsplash, ceramic backsplash, white appliances and an island
Inspiration for a huge timeless single-wall dark wood floor open concept kitchen remodel in Houston with a single-bowl sink, beaded inset cabinets, white cabinets, marble countertops, white backsplash, ceramic backsplash, white appliances and an island
Huge Traditional Open Concept Kitchen Ideas
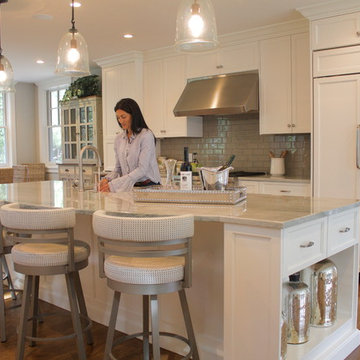
Katama Summer Home | Martha's Vineyard, MA | anna O design | Cabinets and Millwork custom made | Counter tops: Cumar Marble & Granite | Appliances: Wolf / Subzero
1





