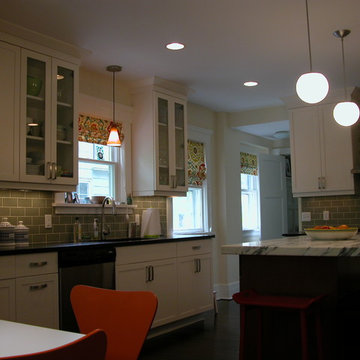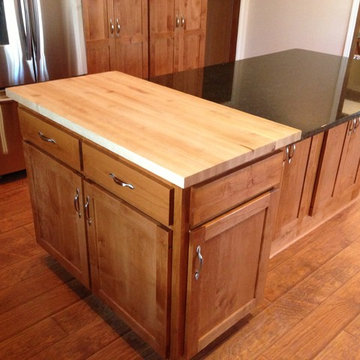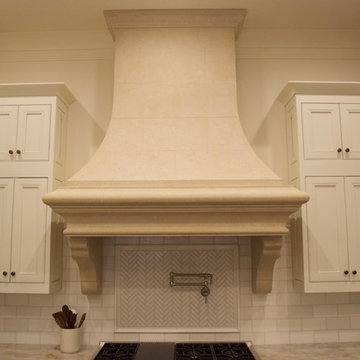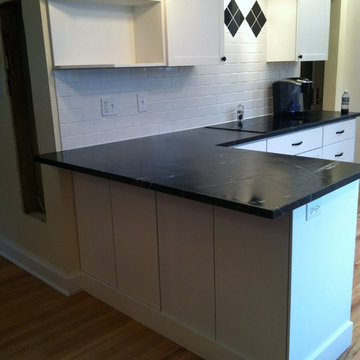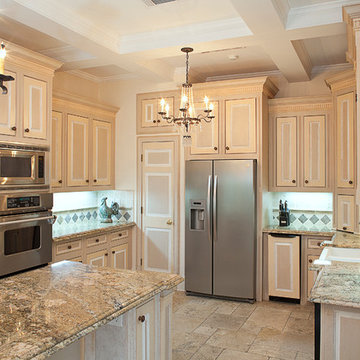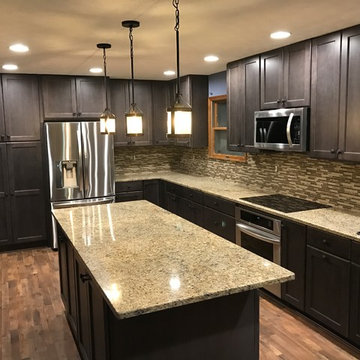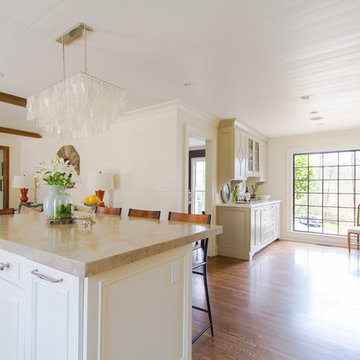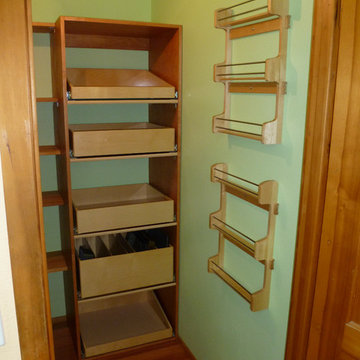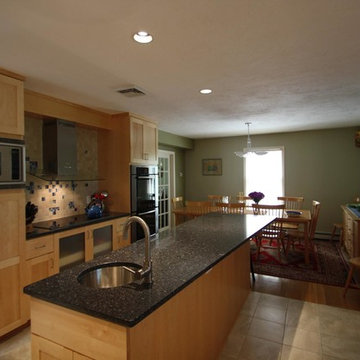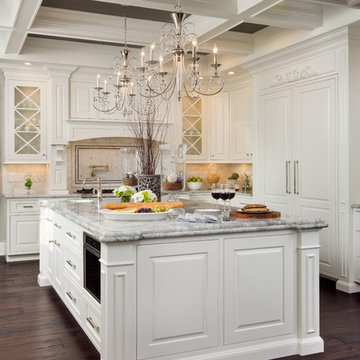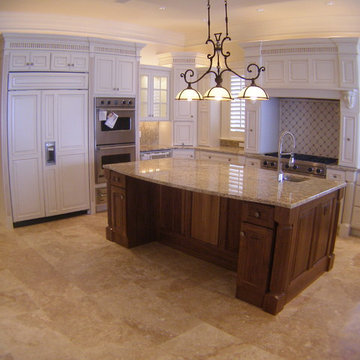Traditional Kitchen Ideas
Refine by:
Budget
Sort by:Popular Today
53901 - 53920 of 773,493 photos
Find the right local pro for your project
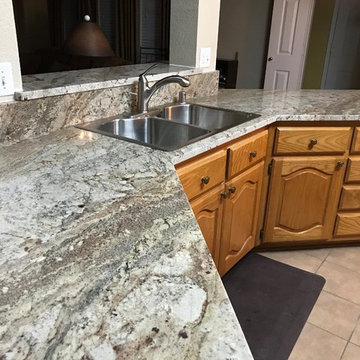
Open concept kitchen - mid-sized traditional u-shaped porcelain tile and beige floor open concept kitchen idea in Dallas with a drop-in sink, raised-panel cabinets, light wood cabinets, granite countertops, gray backsplash, stone slab backsplash, stainless steel appliances, an island and gray countertops
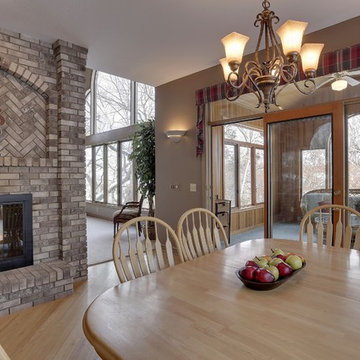
Spectacular home on one of Eden Prairies best lots! Huge BRs & public rooms, 3 BAs up, outstanding condition, great neighborhood of more expensive homes. Soaring ceilings, massive brick fireplace, backyard overlooks Purgatory Creek & heavy woods.
www.jasonbarkley.com
Home tour:
http://spacecrafting.com/fbnm
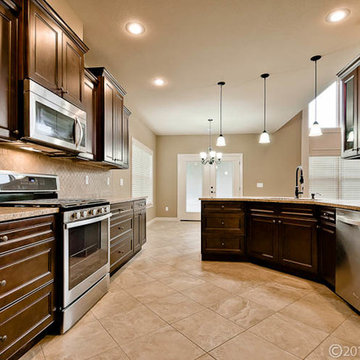
Elegant porcelain tile kitchen photo in Other with an undermount sink, flat-panel cabinets, medium tone wood cabinets, granite countertops, beige backsplash, porcelain backsplash and stainless steel appliances
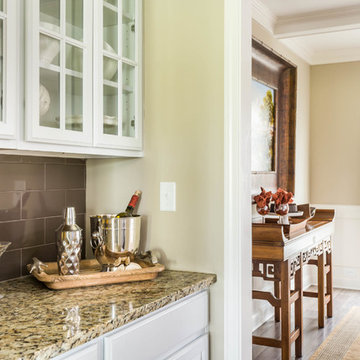
The Canterbury plan by Ball Homes offers an open layout with lots of spaces for larger families. This floor plan has four bedrooms, a flex room on the main floor with a full bath, and a spacious loft area on the second floor. The main level offers a covered front entry, which leads into the dining room and open family room. The kitchen is open to the living spaces and features a breakfast island, butler's pantry, walk-in pantry, and separate breakfast area. An optional drop-zone can be placed off the garage entry for additional storage and organizational options. Upstairs, there are three spacious bedrooms surrounding the open loft area with additional storage closets. Bedrooms 2 and 3 also offer a Jack & Jill bath option, making a total of 4 full baths in the home. The Master suite is a spacious retreat, with tray ceiling, dual vanity, commode closet, walk-in closet, and multiple tub and shower combinations.
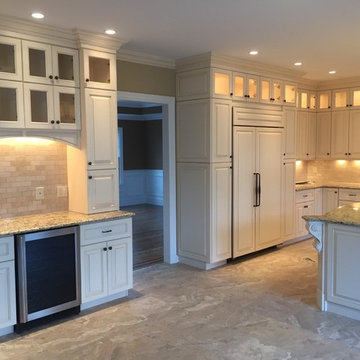
Large elegant u-shaped beige floor eat-in kitchen photo in New York with an undermount sink, raised-panel cabinets, white cabinets, granite countertops, beige backsplash, subway tile backsplash, paneled appliances and an island
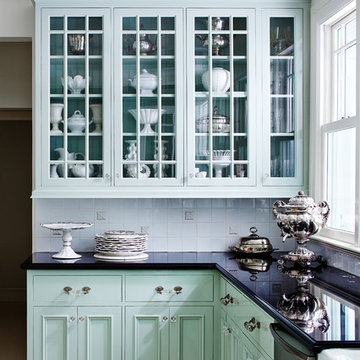
R. Brad Knipstein Photography
Inspiration for a mid-sized timeless painted wood floor open concept kitchen remodel in San Francisco with a double-bowl sink, recessed-panel cabinets, green cabinets, marble countertops, white backsplash, stainless steel appliances and an island
Inspiration for a mid-sized timeless painted wood floor open concept kitchen remodel in San Francisco with a double-bowl sink, recessed-panel cabinets, green cabinets, marble countertops, white backsplash, stainless steel appliances and an island
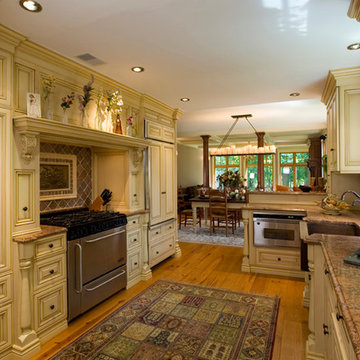
Classic French country Kitchen in traditional butternut cabinets, hand hammered copper farm sink, and bordeaux granite
Example of a classic kitchen design in New York
Example of a classic kitchen design in New York
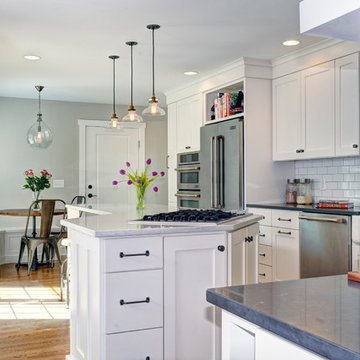
Sponsored
Columbus, OH
Dave Fox Design Build Remodelers
Columbus Area's Luxury Design Build Firm | 17x Best of Houzz Winner!
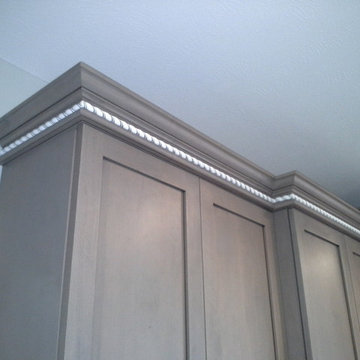
Close up of the molding around the top of the cabinets.
Kitchen - traditional kitchen idea in Cleveland
Kitchen - traditional kitchen idea in Cleveland
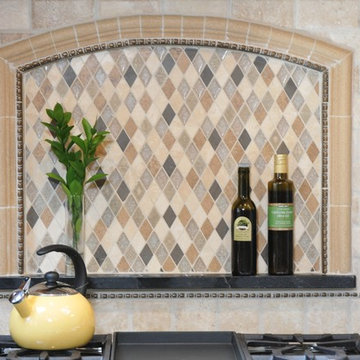
kitchen design by The Kitchen Studio of Glen Ellyn (Glen Ellyn, IL)
Designed by: Susan Klimala, CKD,CBD
Photography: Carlos Vergara
For more information on kitchen and bath design ideas go to: www.kitchenstudio-ge.com
Traditional Kitchen Ideas
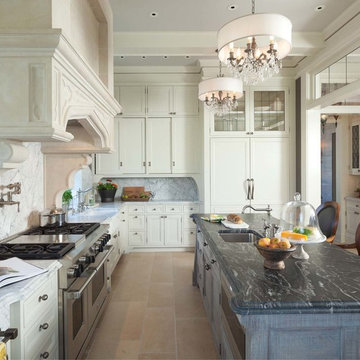
Builder: John Kraemer & Sons | Design: Charlie & Co Design | Interiors: Twist Interior Design | Landscaping: TOPO | Photography: Steve Henke of Henke Studio
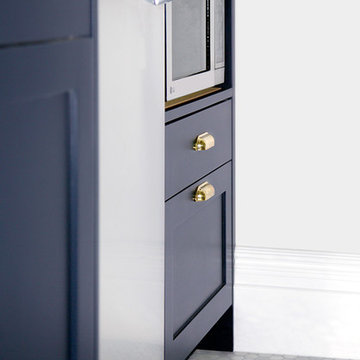
Enclosed kitchen - small traditional galley marble floor enclosed kitchen idea in New York with an undermount sink, shaker cabinets, blue cabinets, wood countertops, white backsplash, subway tile backsplash, stainless steel appliances and no island
2696






