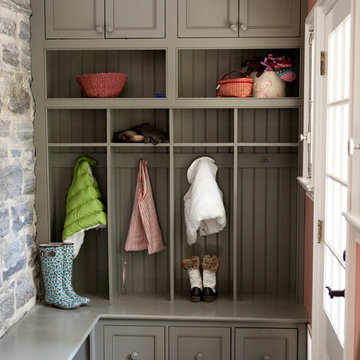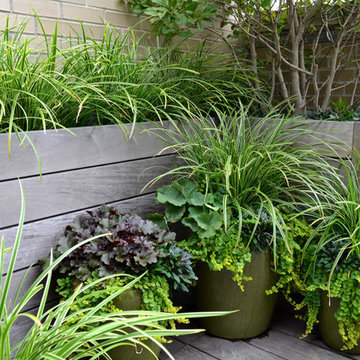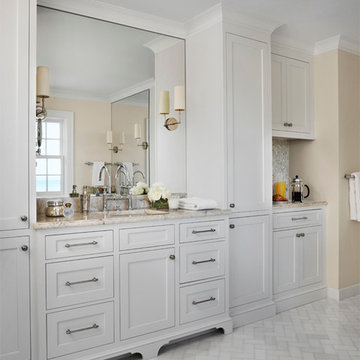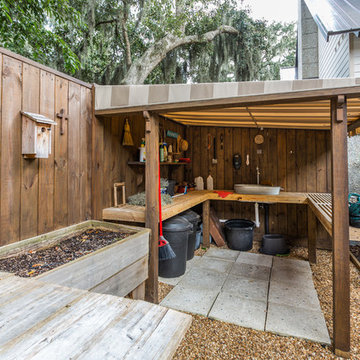Traditional Home Design Ideas
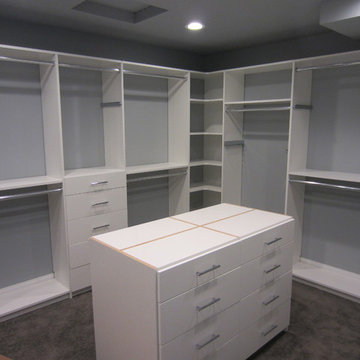
Tailored Living installed this master closet in August '14 for our customer in Portage, WI. Picture was taken during the installation. Our customer installed their own island counter. Final pictures will be added shortly.

Design by Studio Boise. Photography by Cesar Martinez.
Kitchen pantry - large traditional u-shaped light wood floor kitchen pantry idea in Boise with an undermount sink, shaker cabinets, gray cabinets, marble countertops, white backsplash, stone slab backsplash and stainless steel appliances
Kitchen pantry - large traditional u-shaped light wood floor kitchen pantry idea in Boise with an undermount sink, shaker cabinets, gray cabinets, marble countertops, white backsplash, stone slab backsplash and stainless steel appliances

Mid-sized traditional white two-story gable roof idea in Atlanta with a brown roof and a mixed material roof
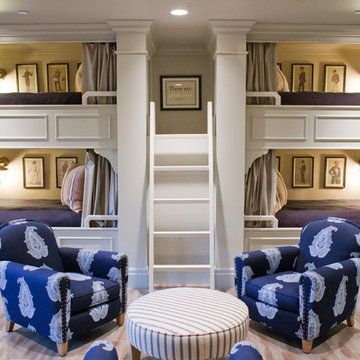
Britt Chudleigh
Elegant gender-neutral light wood floor kids' room photo in Salt Lake City
Elegant gender-neutral light wood floor kids' room photo in Salt Lake City

Photo by: Tripp Smith
Elegant dark wood floor and brown floor family room photo in Charleston with beige walls, a standard fireplace and a wall-mounted tv
Elegant dark wood floor and brown floor family room photo in Charleston with beige walls, a standard fireplace and a wall-mounted tv

Located in one of Belleair's most exclusive gated neighborhoods, this spectacular sprawling estate was completely renovated and remodeled from top to bottom with no detail overlooked. With over 6000 feet the home still needed an addition to accommodate an exercise room and pool bath. The large patio with the pool and spa was also added to make the home inviting and deluxe.
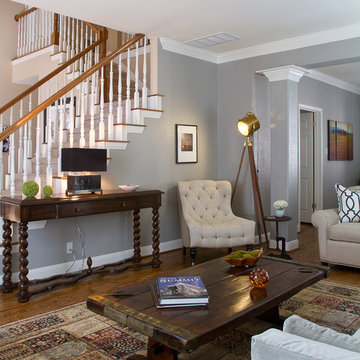
A modern eclectic living room with beautiful tufted chair and brass tripod floor lamp. Interior design by Darbyshire Designs. Photography by Maria Nino of Viva Pictures.

Sunroom - mid-sized traditional slate floor and gray floor sunroom idea in New York with a standard ceiling

Greg Hadley Photography
Sunroom - large traditional gray floor and slate floor sunroom idea in DC Metro with a standard ceiling and no fireplace
Sunroom - large traditional gray floor and slate floor sunroom idea in DC Metro with a standard ceiling and no fireplace
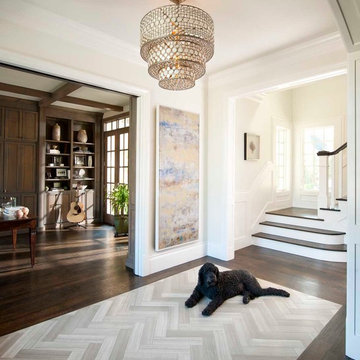
Slick, modern entry hall sets the mood for the house, the cool satiated marble floor has a traditional form in the herringbone pattern but a modern flair in the choice of stone. The entry is open to the study, the dining room, and staircase. Photograph by Danny . Architectural design by Charles Isreal.
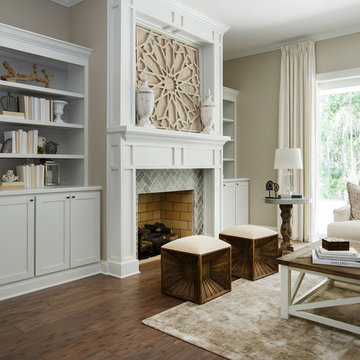
Example of a mid-sized classic formal and open concept dark wood floor and brown floor living room design in Jacksonville with beige walls, a standard fireplace and a tile fireplace

Tim Lee Photography
Fairfield County Award Winning Architect
Entryway - large traditional slate floor entryway idea in New York with gray walls and a white front door
Entryway - large traditional slate floor entryway idea in New York with gray walls and a white front door

The Entrance into this charming home on Edisto Drive is full of excitement with simple architectural details, great patterns, and colors. The Wainscoting and Soft Gray Walls welcome every pop of color introduced into this space.

Example of a large classic white tile and subway tile porcelain tile and black floor alcove shower design in Portland with recessed-panel cabinets, white cabinets, beige walls, an undermount sink, quartzite countertops, a hinged shower door and white countertops
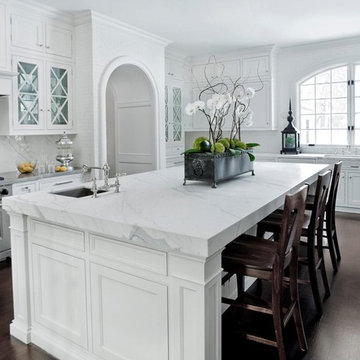
Elegant kitchen photo in Detroit with beaded inset cabinets, stainless steel appliances, marble countertops, white cabinets, white backsplash and gray countertops
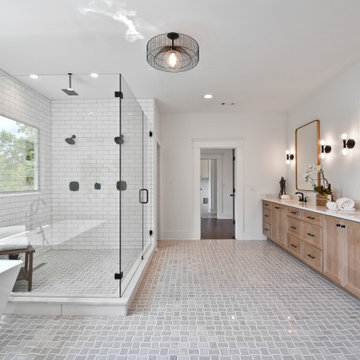
The master bathroom, which was once a living room in the quadplex, got outfitted with a 10' double vanity, double head and rain head shower with glass enclosure and a large soaking tub. Oh, and yes an original fireplace is intact!
Traditional Home Design Ideas
64

























