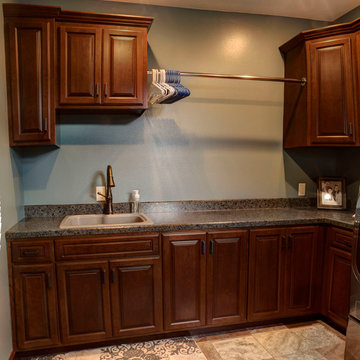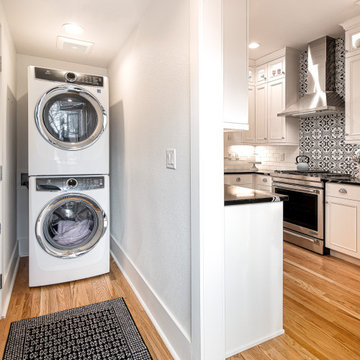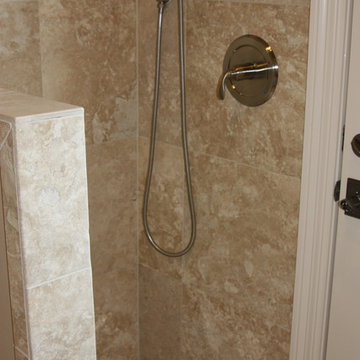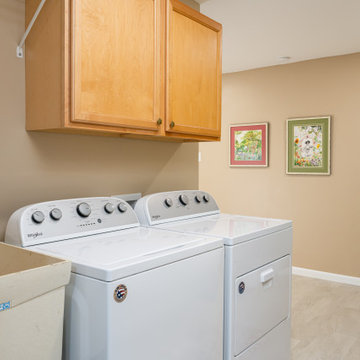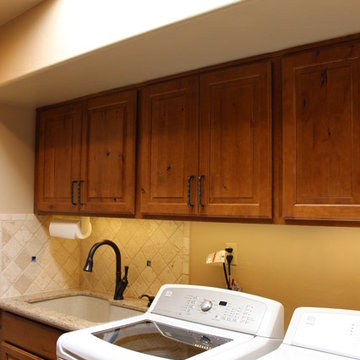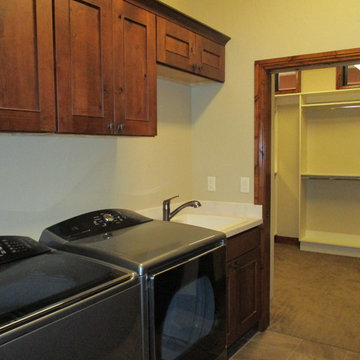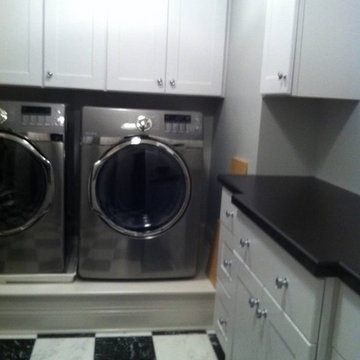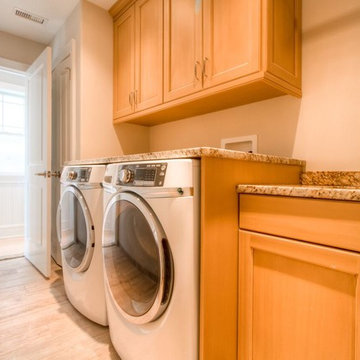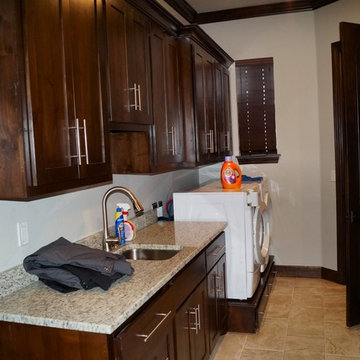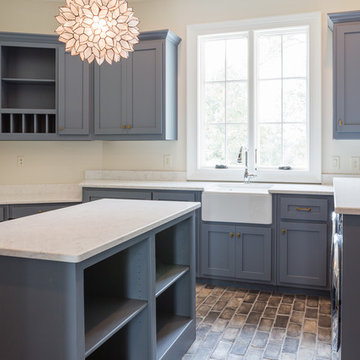Traditional Laundry Room Ideas
Refine by:
Budget
Sort by:Popular Today
7821 - 7840 of 23,950 photos
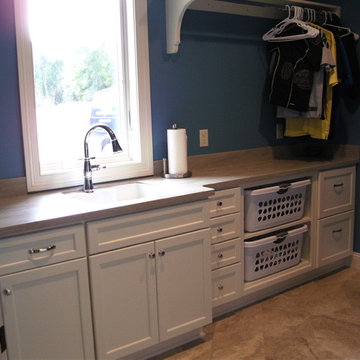
Laundry room cabinets with open shelving for baskets.
Deep two drawer stack perfect for larger detergent bottles
and cleaners.
Inspiration for a mid-sized timeless single-wall dedicated laundry room remodel in Milwaukee with an undermount sink, flat-panel cabinets, white cabinets, solid surface countertops and a concealed washer/dryer
Inspiration for a mid-sized timeless single-wall dedicated laundry room remodel in Milwaukee with an undermount sink, flat-panel cabinets, white cabinets, solid surface countertops and a concealed washer/dryer
Find the right local pro for your project
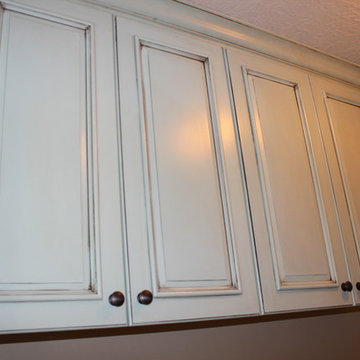
Dedicated laundry room - large traditional single-wall ceramic tile dedicated laundry room idea in Salt Lake City with raised-panel cabinets, white cabinets, granite countertops, beige walls and a side-by-side washer/dryer
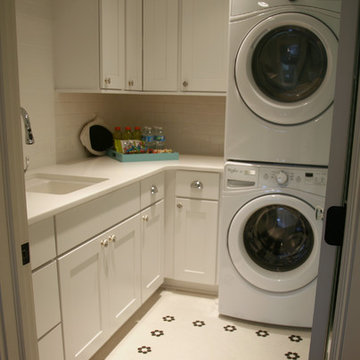
Laundry room with Shiloh Maple cabinet extra in Lancaster flat panel door style, color Arctic, undercount sink area has white subway tile full backsplash wall and colorful turquoise wave inspired wallpaper.
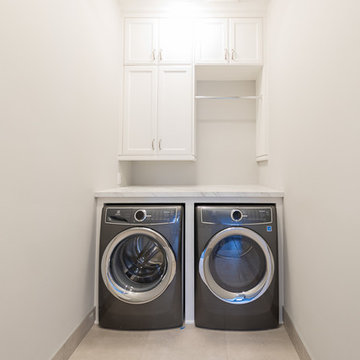
Dedicated laundry room - mid-sized traditional single-wall ceramic tile and beige floor dedicated laundry room idea in Minneapolis with recessed-panel cabinets, white cabinets, laminate countertops, gray walls and a side-by-side washer/dryer
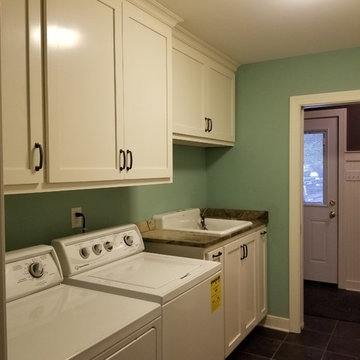
Inspiration for a mid-sized timeless galley ceramic tile and brown floor utility room remodel in Richmond with a drop-in sink, shaker cabinets, white cabinets, gray walls and a side-by-side washer/dryer

Sponsored
Columbus, OH
Dave Fox Design Build Remodelers
Columbus Area's Luxury Design Build Firm | 17x Best of Houzz Winner!
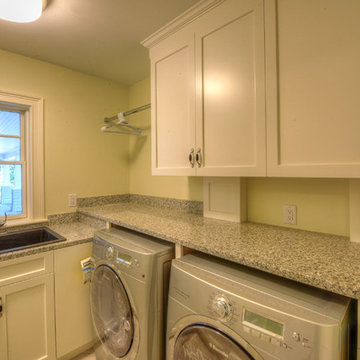
This design included a variety of natural stone. Each unique and adding depth and character to this New Seabury home. Be sure to scroll through all the pictures and see all the ways Global Marble & Granite can help you incorporate natural stone in your next project.
Kitchen countertops -Madre Perla Quartzite
Kitchen Island - Titanium Black Granite
Bathroom vanities including thresholds, shower jams, soap cutouts, tub surrounds - Fantasy Brown granite and Bianco Sardo granite and Calacatta Bluette Marble Honed
Outdoor bar - Black and White Marinace
Basement Bar - Ice White Granite
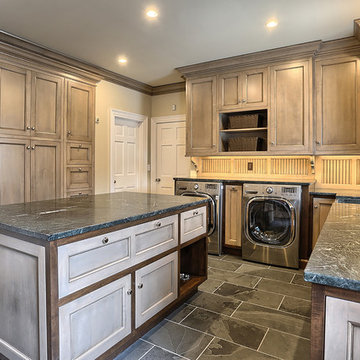
360 Tour Design
Example of a large classic l-shaped ceramic tile utility room design in Other with a farmhouse sink, shaker cabinets, gray cabinets, beige walls, a side-by-side washer/dryer and soapstone countertops
Example of a large classic l-shaped ceramic tile utility room design in Other with a farmhouse sink, shaker cabinets, gray cabinets, beige walls, a side-by-side washer/dryer and soapstone countertops

Sponsored
Columbus, OH
Dave Fox Design Build Remodelers
Columbus Area's Luxury Design Build Firm | 17x Best of Houzz Winner!
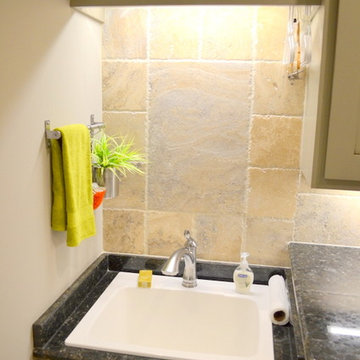
LAUNDRY ROOM:
Door Style: 3" Shaker with Bead Board Panel
Finish: Pavestone paint w/ Pewter glaze
Features: kneespace, bookshelf, countertop over washer dryer, hidden hanging rod
Traditional Laundry Room Ideas

Sponsored
Columbus, OH
Dave Fox Design Build Remodelers
Columbus Area's Luxury Design Build Firm | 17x Best of Houzz Winner!
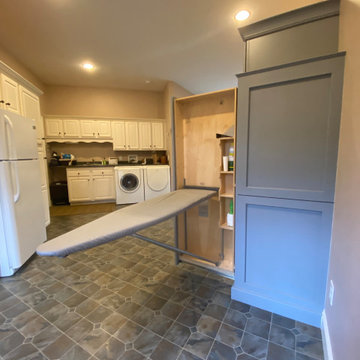
Ironing board set up
Elegant laundry room photo in Boston
Elegant laundry room photo in Boston

Interior design by others
Our architecture team was proud to design this traditional, cottage inspired home that is tucked within a developed residential location in St. Louis County. The main levels account for 6097 Sq Ft and an additional 1300 Sq Ft was reserved for the lower level. The homeowner requested a unique design that would provide backyard privacy from the street and an open floor plan in public spaces, but privacy in the master suite.
Challenges of this home design included a narrow corner lot build site, building height restrictions and corner lot setback restrictions. The floorplan design was tailored to this corner lot and oriented to take full advantage of southern sun in the rear courtyard and pool terrace area.
There are many notable spaces and visual design elements of this custom 5 bedroom, 5 bathroom brick cottage home. A mostly brick exterior with cut stone entry surround and entry terrace gardens helps create a cozy feel even before entering the home. Special spaces like a covered outdoor lanai, private southern terrace and second floor study nook create a pleasurable every-day living environment. For indoor entertainment, a lower level rec room, gallery, bar, lounge, and media room were also planned.
392






