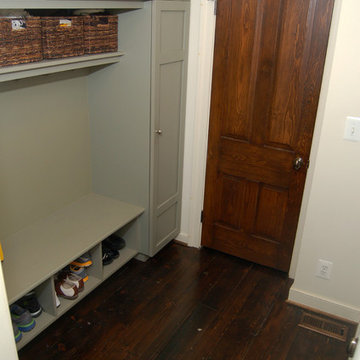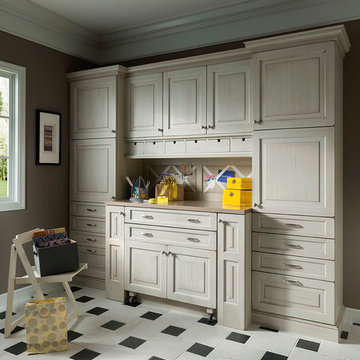Traditional Laundry Room Ideas

Inspiration for a small timeless single-wall ceramic tile and white floor utility room remodel in Indianapolis with recessed-panel cabinets, gray cabinets, granite countertops, gray walls, a stacked washer/dryer and black countertops

Andrea Rugg
Inspiration for a mid-sized timeless single-wall ceramic tile and black floor utility room remodel in Minneapolis with white cabinets, laminate countertops, white walls, a side-by-side washer/dryer and shaker cabinets
Inspiration for a mid-sized timeless single-wall ceramic tile and black floor utility room remodel in Minneapolis with white cabinets, laminate countertops, white walls, a side-by-side washer/dryer and shaker cabinets
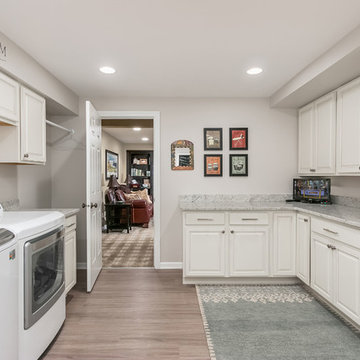
Inspiration for a large timeless u-shaped vinyl floor and beige floor dedicated laundry room remodel in Chicago with raised-panel cabinets, white cabinets, granite countertops, gray walls, a side-by-side washer/dryer and multicolored countertops
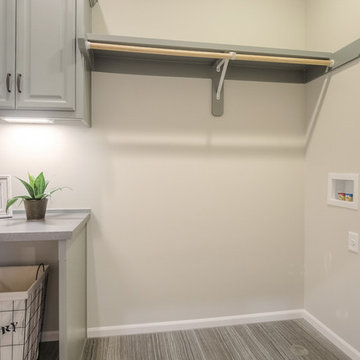
Our Porter model home in Terrybrook Farms features a daylight package, stone office wainscoting and garage columns, custom trim design on the garage doors, standing seam metal roof, double front door, barrel vault front entry ceiling detail, and more!
The Kitchen and Dining Room have been upgraded with Quartz countertops on the island and perimeter, cabinets to the ceiling with four (4) under cabinet lights, and custom wood hood.
The focal point of the Great Room is the fireplace with stone the ceiling, built-in lower cabinets with floating shelves, and 12' x 8' Pella Pro-Line sliding glass door to covered outdoor space.
The Master Bathroom has been upgraded with free-standing tub, wainscoting, frameless glass shower door, and granite countertops of the vanities with undermount sinks.
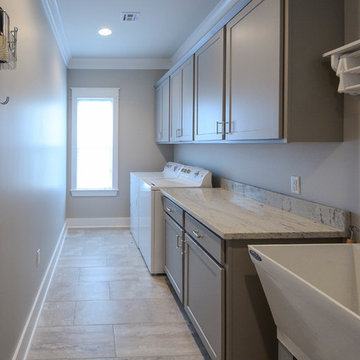
Jefferson Door Company supplied all the interior and exterior doors, cabinetry (HomeCrest cabinetry, Mouldings and door hardware (Emtek). House was built by Ferran-Hardie Homes.

A fold-out ironing board is hidden behind a false drawer front. This ironing board swivels for comfort and is the perfect place to touch up a collar and cuffs or press a freshly laundered table cloth.
Peggy Woodall - designer
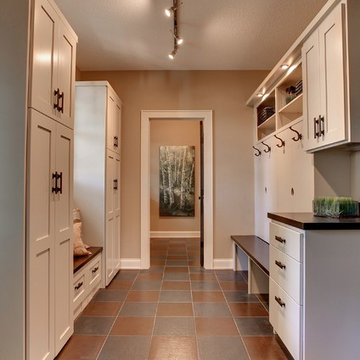
Elegant multicolored floor laundry room photo in Minneapolis with wood countertops and brown countertops
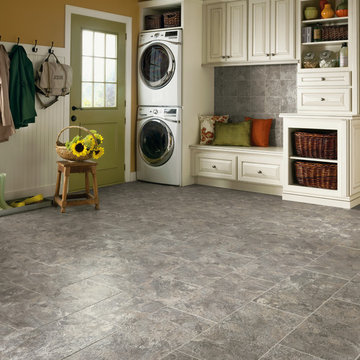
Example of a large classic ceramic tile and gray floor utility room design in Raleigh with raised-panel cabinets, white cabinets, yellow walls and a stacked washer/dryer
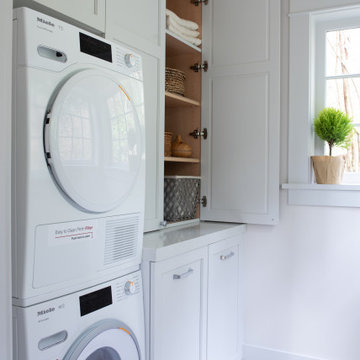
Inspiration for a small timeless galley porcelain tile and white floor dedicated laundry room remodel in Seattle with recessed-panel cabinets, white cabinets, quartz countertops, white walls, a stacked washer/dryer and white countertops
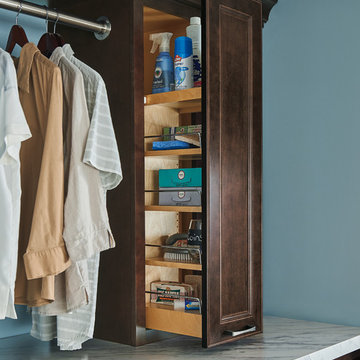
Example of a classic laundry closet design in Other with recessed-panel cabinets and dark wood cabinets
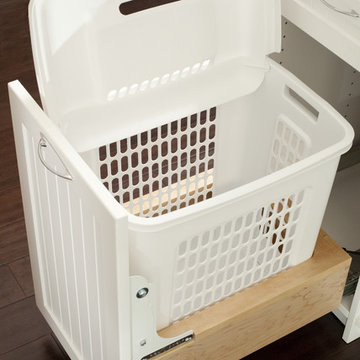
A very nifty roll out, concealed hamper basket conceals and stores dirty clothes.
Inspiration for a timeless laundry room remodel in Philadelphia with shaker cabinets, white cabinets, solid surface countertops, white walls and a side-by-side washer/dryer
Inspiration for a timeless laundry room remodel in Philadelphia with shaker cabinets, white cabinets, solid surface countertops, white walls and a side-by-side washer/dryer

Matt Wittmeyer - www.mattwittmeyer.com
Laundry room - traditional laundry room idea in New York
Laundry room - traditional laundry room idea in New York

Tired of doing laundry in an unfinished rugged basement? The owners of this 1922 Seward Minneapolis home were as well! They contacted Castle to help them with their basement planning and build for a finished laundry space and new bathroom with shower.
Changes were first made to improve the health of the home. Asbestos tile flooring/glue was abated and the following items were added: a sump pump and drain tile, spray foam insulation, a glass block window, and a Panasonic bathroom fan.
After the designer and client walked through ideas to improve flow of the space, we decided to eliminate the existing 1/2 bath in the family room and build the new 3/4 bathroom within the existing laundry room. This allowed the family room to be enlarged.
Plumbing fixtures in the bathroom include a Kohler, Memoirs® Stately 24″ pedestal bathroom sink, Kohler, Archer® sink faucet and showerhead in polished chrome, and a Kohler, Highline® Comfort Height® toilet with Class Five® flush technology.
American Olean 1″ hex tile was installed in the shower’s floor, and subway tile on shower walls all the way up to the ceiling. A custom frameless glass shower enclosure finishes the sleek, open design.
Highly wear-resistant Adura luxury vinyl tile flooring runs throughout the entire bathroom and laundry room areas.
The full laundry room was finished to include new walls and ceilings. Beautiful shaker-style cabinetry with beadboard panels in white linen was chosen, along with glossy white cultured marble countertops from Central Marble, a Blanco, Precis 27″ single bowl granite composite sink in cafe brown, and a Kohler, Bellera® sink faucet.
We also decided to save and restore some original pieces in the home, like their existing 5-panel doors; one of which was repurposed into a pocket door for the new bathroom.
The homeowners completed the basement finish with new carpeting in the family room. The whole basement feels fresh, new, and has a great flow. They will enjoy their healthy, happy home for years to come.
Designed by: Emily Blonigen
See full details, including before photos at https://www.castlebri.com/basements/project-3378-1/

Cabinets, sink basin- Simply home Hennessy
Drying Rack- Home Decorators Madison 46"
Folding table- The Quick Bench 20" x 48"
Dedicated laundry room - mid-sized traditional u-shaped terra-cotta tile and orange floor dedicated laundry room idea in Dallas with wood countertops, gray walls, a stacked washer/dryer and brown countertops
Dedicated laundry room - mid-sized traditional u-shaped terra-cotta tile and orange floor dedicated laundry room idea in Dallas with wood countertops, gray walls, a stacked washer/dryer and brown countertops
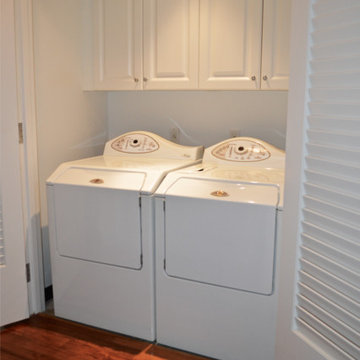
Small elegant medium tone wood floor laundry closet photo in New York with raised-panel cabinets, white cabinets, white walls and a side-by-side washer/dryer
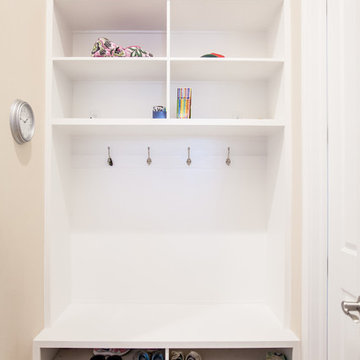
Built by:
J.A. Long, Inc
Design Builders
Utility room - mid-sized traditional utility room idea in Jacksonville with beige walls
Utility room - mid-sized traditional utility room idea in Jacksonville with beige walls
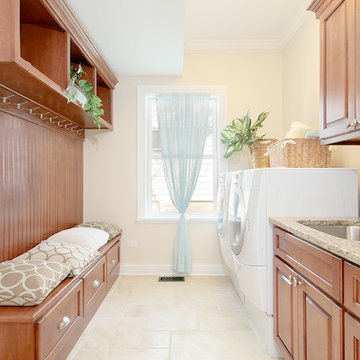
Photo: Kipnis Architecture + Planning
Example of a classic beige floor laundry room design in Chicago with raised-panel cabinets, medium tone wood cabinets, a side-by-side washer/dryer, an undermount sink and beige walls
Example of a classic beige floor laundry room design in Chicago with raised-panel cabinets, medium tone wood cabinets, a side-by-side washer/dryer, an undermount sink and beige walls
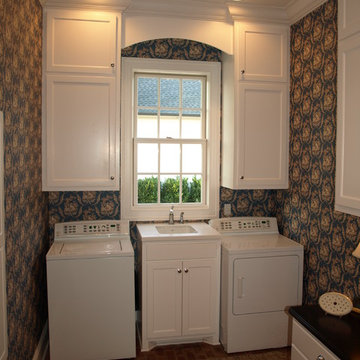
Example of a classic brick floor utility room design in Nashville with shaker cabinets, white cabinets, blue walls and a side-by-side washer/dryer
Traditional Laundry Room Ideas
40






