Traditional Laundry Room with Blue Cabinets Ideas

Blue Gray Laundry Room with Farmhouse Sink
Example of a mid-sized classic galley medium tone wood floor and brown floor dedicated laundry room design in San Francisco with a farmhouse sink, shaker cabinets, blue cabinets, quartz countertops, beige walls, a stacked washer/dryer and beige countertops
Example of a mid-sized classic galley medium tone wood floor and brown floor dedicated laundry room design in San Francisco with a farmhouse sink, shaker cabinets, blue cabinets, quartz countertops, beige walls, a stacked washer/dryer and beige countertops
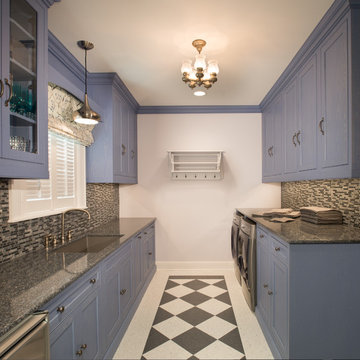
Utility room - small traditional galley porcelain tile utility room idea in Houston with a drop-in sink, recessed-panel cabinets, blue cabinets, granite countertops, white walls and a side-by-side washer/dryer
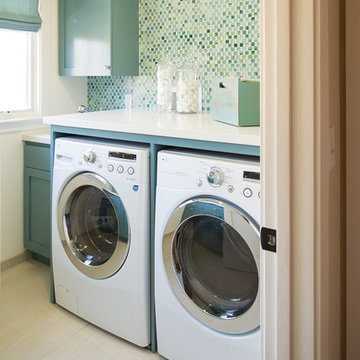
Paul Keitz Photography
Laundry room - traditional beige floor laundry room idea in San Francisco with shaker cabinets, blue cabinets, white walls, a side-by-side washer/dryer and white countertops
Laundry room - traditional beige floor laundry room idea in San Francisco with shaker cabinets, blue cabinets, white walls, a side-by-side washer/dryer and white countertops
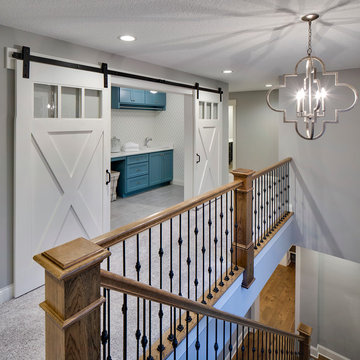
Landmark Photography
Laundry room - traditional ceramic tile laundry room idea in Minneapolis with blue cabinets, quartz countertops, a side-by-side washer/dryer and shaker cabinets
Laundry room - traditional ceramic tile laundry room idea in Minneapolis with blue cabinets, quartz countertops, a side-by-side washer/dryer and shaker cabinets
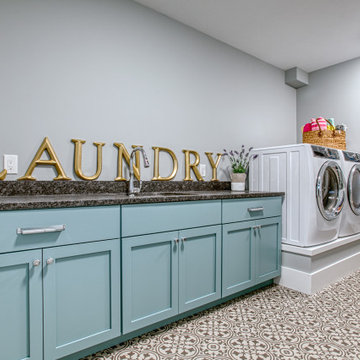
Inspiration for a large timeless single-wall gray floor dedicated laundry room remodel in Other with an undermount sink, shaker cabinets, blue cabinets, gray walls, a side-by-side washer/dryer and gray countertops

Example of a mid-sized classic single-wall ceramic tile and multicolored floor dedicated laundry room design in Dallas with recessed-panel cabinets, blue cabinets, wood countertops, gray walls, a side-by-side washer/dryer and brown countertops
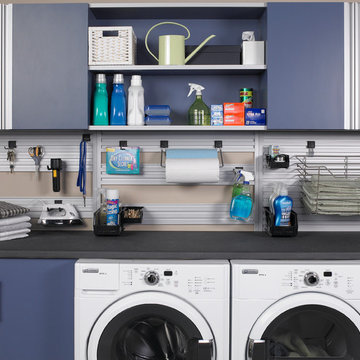
Large elegant single-wall utility room photo in Philadelphia with flat-panel cabinets, blue cabinets, solid surface countertops, beige walls and a side-by-side washer/dryer
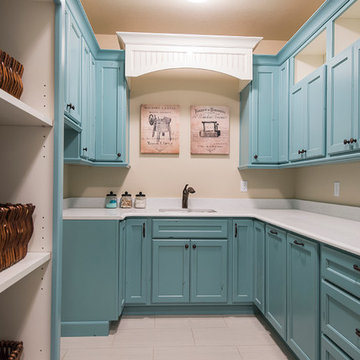
Example of a large classic u-shaped utility room design in Salt Lake City with an undermount sink, blue cabinets, quartz countertops, beige walls and a side-by-side washer/dryer

Example of a mid-sized classic galley dark wood floor and wallpaper ceiling utility room design in Other with an undermount sink, blue cabinets, quartz countertops, blue backsplash, subway tile backsplash, blue walls, a side-by-side washer/dryer and white countertops

One of the few truly American architectural styles, the Craftsman/Prairie style was developed around the turn of the century by a group of Midwestern architects who drew their inspiration from the surrounding landscape. The spacious yet cozy Thompson draws from features from both Craftsman/Prairie and Farmhouse styles for its all-American appeal. The eye-catching exterior includes a distinctive side entrance and stone accents as well as an abundance of windows for both outdoor views and interior rooms bathed in natural light.
The floor plan is equally creative. The large floor porch entrance leads into a spacious 2,400-square-foot main floor plan, including a living room with an unusual corner fireplace. Designed for both ease and elegance, it also features a sunroom that takes full advantage of the nearby outdoors, an adjacent private study/retreat and an open plan kitchen and dining area with a handy walk-in pantry filled with convenient storage. Not far away is the private master suite with its own large bathroom and closet, a laundry area and a 800-square-foot, three-car garage. At night, relax in the 1,000-square foot lower level family room or exercise space. When the day is done, head upstairs to the 1,300 square foot upper level, where three cozy bedrooms await, each with its own private bath.
Photographer: Ashley Avila Photography
Builder: Bouwkamp Builders
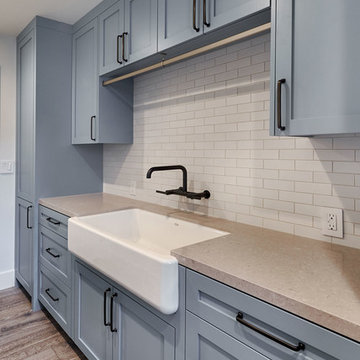
Blue Gray Laundry Room with Farmhouse Sink
Dedicated laundry room - mid-sized traditional galley medium tone wood floor and brown floor dedicated laundry room idea in San Francisco with a farmhouse sink, shaker cabinets, blue cabinets, quartz countertops, beige walls, a stacked washer/dryer and beige countertops
Dedicated laundry room - mid-sized traditional galley medium tone wood floor and brown floor dedicated laundry room idea in San Francisco with a farmhouse sink, shaker cabinets, blue cabinets, quartz countertops, beige walls, a stacked washer/dryer and beige countertops
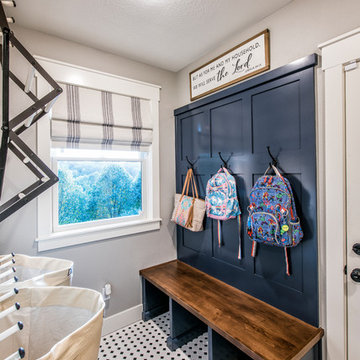
Inspiration for a timeless porcelain tile utility room remodel in Other with blue cabinets, beige walls and a side-by-side washer/dryer
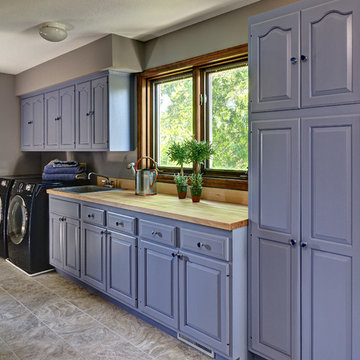
The adjoining laundry room also got a face lift. A tall cabinet salvaged from the original kitchen was installed and painted blue along with the existing laundry cabinets and a new wood counter top and tile floor were added.
Photography by Ehlen Creative.
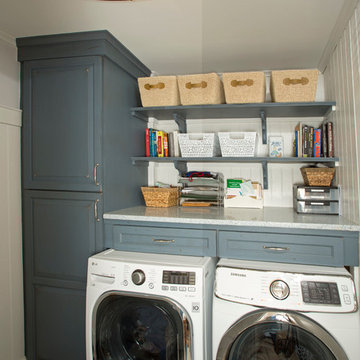
Laundry room with custom built storage cabinetry surrounding the front loading washing machine and dryer. The black and white tile floor pattern gives this room a very traditional feel.

Fun yet functional laundry!
photos by Rob Karosis
Example of a small classic l-shaped brick floor and red floor dedicated laundry room design in Boston with an undermount sink, recessed-panel cabinets, blue cabinets, quartz countertops, yellow walls, a stacked washer/dryer and gray countertops
Example of a small classic l-shaped brick floor and red floor dedicated laundry room design in Boston with an undermount sink, recessed-panel cabinets, blue cabinets, quartz countertops, yellow walls, a stacked washer/dryer and gray countertops
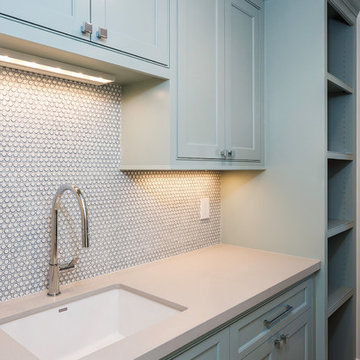
Example of a classic porcelain tile laundry room design in San Francisco with an undermount sink, recessed-panel cabinets, quartz countertops, beige walls and blue cabinets
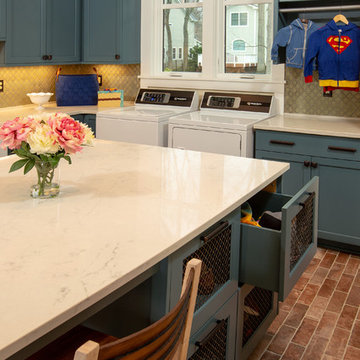
Off the Office, Foyer, and Kitchen is a multi-purpose Workroom. Everything happens here as it functions as a Mudroom, Laundry Room, Pantry, Craft Area and provides tons of extra storage.
Shoes and kits things are stored in the old school general store wire front drawers.
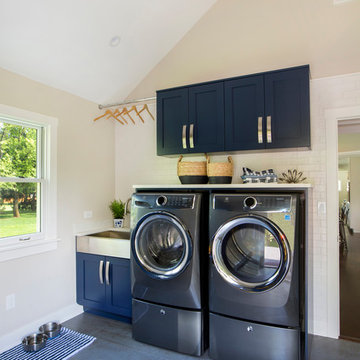
A fun burst of color in the mudroom adds that extra bit of welcome and warmth when you enter this home.
Example of a mid-sized classic u-shaped ceramic tile and beige floor utility room design in New York with an undermount sink, recessed-panel cabinets, blue cabinets, granite countertops, beige walls, a side-by-side washer/dryer and white countertops
Example of a mid-sized classic u-shaped ceramic tile and beige floor utility room design in New York with an undermount sink, recessed-panel cabinets, blue cabinets, granite countertops, beige walls, a side-by-side washer/dryer and white countertops
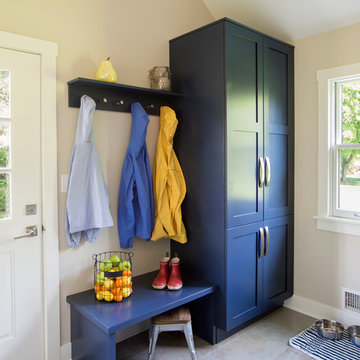
A fun burst of color in the mudroom adds that extra bit of welcome and warmth when you enter this home.
Example of a mid-sized classic u-shaped ceramic tile and beige floor utility room design in New York with recessed-panel cabinets, blue cabinets and beige walls
Example of a mid-sized classic u-shaped ceramic tile and beige floor utility room design in New York with recessed-panel cabinets, blue cabinets and beige walls
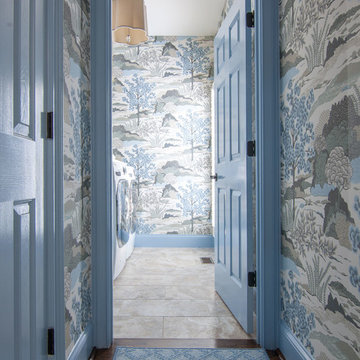
Laundry renovation, makeover in the St. Ives Country Club development in Duluth, Ga. Added wallpaper and painted cabinetry and trim a matching blue in the Thibaut Wallpaper. Extended the look into the mudroom area of the garage entrance to the home. Photos taken by Tara Carter Photography.
Traditional Laundry Room with Blue Cabinets Ideas
1





