Traditional Laundry Room with Light Wood Cabinets Ideas
Refine by:
Budget
Sort by:Popular Today
1 - 20 of 134 photos
Item 1 of 3

Erika Bierman Photography www.erikabiermanphotography.com
Example of a small classic l-shaped laundry room design in Los Angeles with recessed-panel cabinets, light wood cabinets, white walls, a stacked washer/dryer and white countertops
Example of a small classic l-shaped laundry room design in Los Angeles with recessed-panel cabinets, light wood cabinets, white walls, a stacked washer/dryer and white countertops
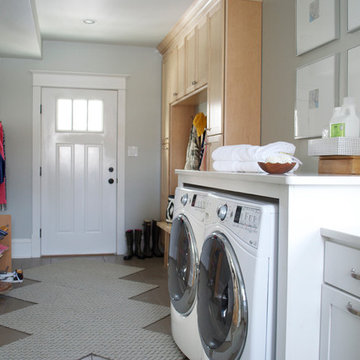
Example of a large classic l-shaped ceramic tile utility room design in Other with shaker cabinets, light wood cabinets, white walls and a side-by-side washer/dryer
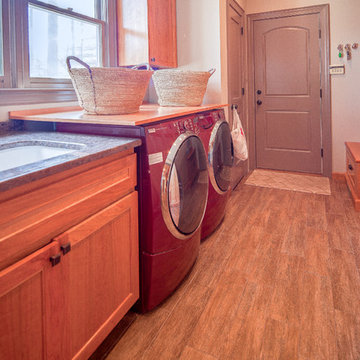
Inspiration for a large timeless galley medium tone wood floor utility room remodel in DC Metro with an undermount sink, recessed-panel cabinets, light wood cabinets, granite countertops, white walls and a side-by-side washer/dryer
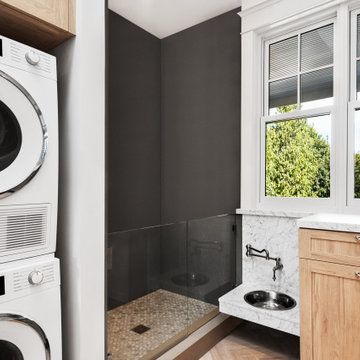
Photo by Kirsten Robertson.
Utility room - small traditional l-shaped light wood floor utility room idea in Seattle with shaker cabinets, light wood cabinets, quartz countertops, a stacked washer/dryer and white countertops
Utility room - small traditional l-shaped light wood floor utility room idea in Seattle with shaker cabinets, light wood cabinets, quartz countertops, a stacked washer/dryer and white countertops
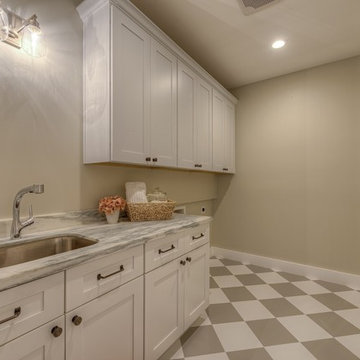
Utility room - mid-sized traditional galley marble floor utility room idea in Phoenix with an undermount sink, recessed-panel cabinets, light wood cabinets, marble countertops, green walls and a side-by-side washer/dryer
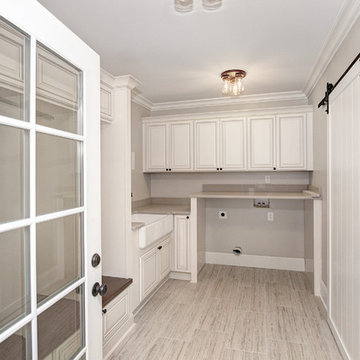
A drop zone and lockers in the mud room/laundry room. Sliding barn doors to the kitchen.
Dedicated laundry room - mid-sized traditional l-shaped ceramic tile dedicated laundry room idea in Charlotte with a farmhouse sink, raised-panel cabinets, light wood cabinets, granite countertops, beige walls and a side-by-side washer/dryer
Dedicated laundry room - mid-sized traditional l-shaped ceramic tile dedicated laundry room idea in Charlotte with a farmhouse sink, raised-panel cabinets, light wood cabinets, granite countertops, beige walls and a side-by-side washer/dryer
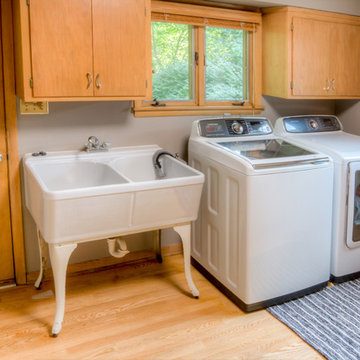
Example of a mid-sized classic single-wall light wood floor and beige floor dedicated laundry room design in St Louis with an utility sink, flat-panel cabinets, light wood cabinets, gray walls and a side-by-side washer/dryer
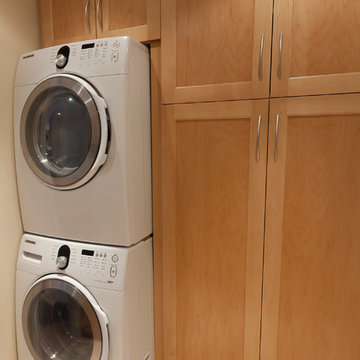
Inspiration for a mid-sized timeless single-wall dedicated laundry room remodel in San Diego with shaker cabinets, light wood cabinets and a stacked washer/dryer
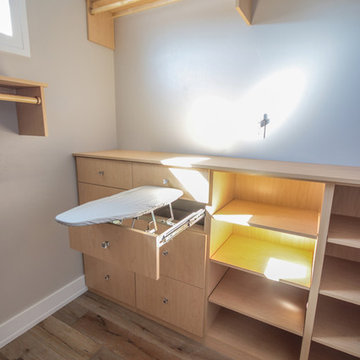
Firelite Foto
Inspiration for a mid-sized timeless single-wall medium tone wood floor utility room remodel in Other with shaker cabinets, light wood cabinets, wood countertops and blue walls
Inspiration for a mid-sized timeless single-wall medium tone wood floor utility room remodel in Other with shaker cabinets, light wood cabinets, wood countertops and blue walls
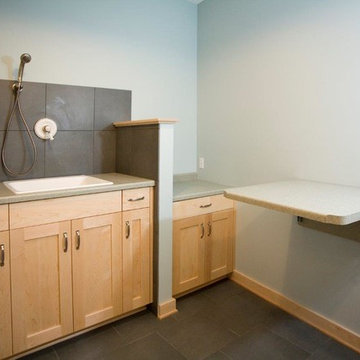
Maple Pet care center
Example of a classic l-shaped porcelain tile utility room design in Minneapolis with a drop-in sink, flat-panel cabinets, light wood cabinets, laminate countertops, gray walls and a side-by-side washer/dryer
Example of a classic l-shaped porcelain tile utility room design in Minneapolis with a drop-in sink, flat-panel cabinets, light wood cabinets, laminate countertops, gray walls and a side-by-side washer/dryer
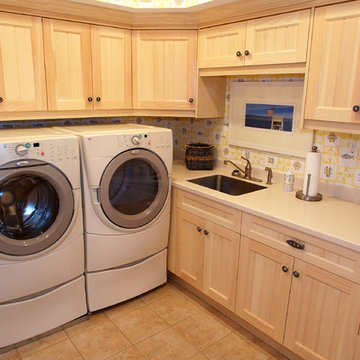
Laundry room with white-washed cabinets& Corian countertops.
Photographer Marc Clery
Boardwalk Builders, Rehoboth Beach, DE
www.boardwalkbuilders.com
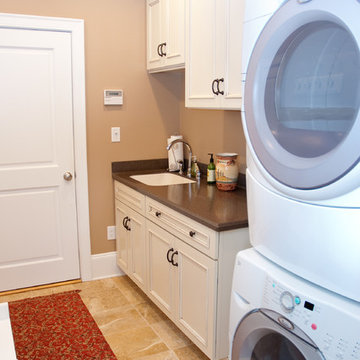
Maina Enterprises, LLC
Example of a classic laundry room design in New York with raised-panel cabinets and light wood cabinets
Example of a classic laundry room design in New York with raised-panel cabinets and light wood cabinets
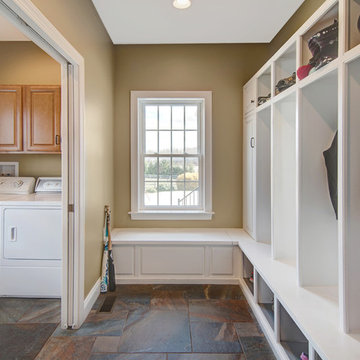
Utility room - mid-sized traditional single-wall slate floor and multicolored floor utility room idea in Baltimore with raised-panel cabinets, light wood cabinets, beige walls and a side-by-side washer/dryer
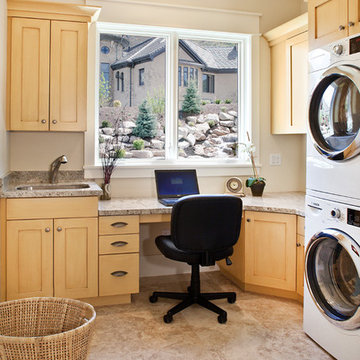
Lane Myers Construction Luxury Custom Homes
Utah Custom Home Builder
Lane Myers Construction is a premier Utah custom home builder specializing in luxury homes. For more homes like this visit us at lanemyers.com.
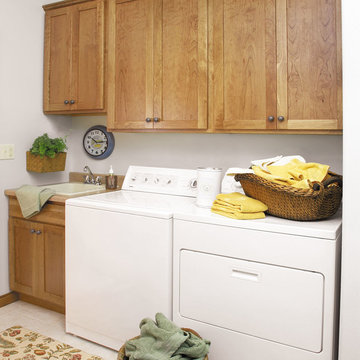
These laundry room cabinets were created with StarMark Cabinetry's Bedford door style in Cherry finished in Oregano.
Mid-sized elegant single-wall beige floor dedicated laundry room photo in Other with an utility sink, recessed-panel cabinets, light wood cabinets and white walls
Mid-sized elegant single-wall beige floor dedicated laundry room photo in Other with an utility sink, recessed-panel cabinets, light wood cabinets and white walls
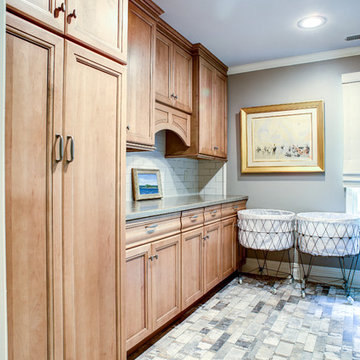
Example of a large classic single-wall gray floor utility room design in New York with recessed-panel cabinets, light wood cabinets, quartz countertops and gray walls
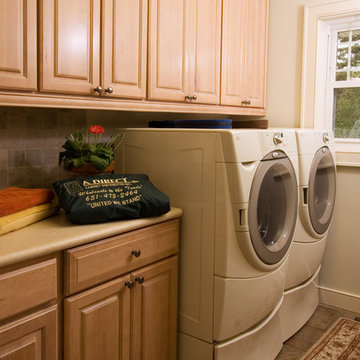
A laundry room is a great thing to have, especially if it isn't too big and takes over space you'd rather have in another room. This room gives the family ample storage, and a built in look around their washer and dryer. On the other wall (not pictured) they have drying hooks.
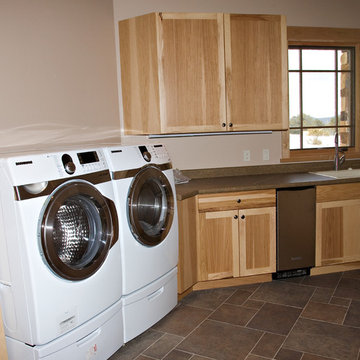
Inspiration for a large timeless l-shaped ceramic tile dedicated laundry room remodel in Denver with a single-bowl sink, recessed-panel cabinets, light wood cabinets, laminate countertops, beige walls and a side-by-side washer/dryer
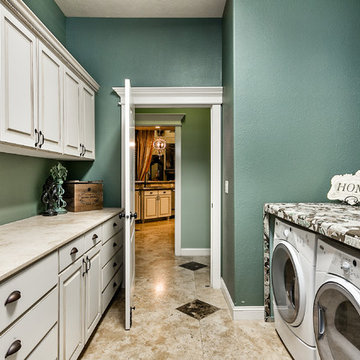
Inspiration for a large timeless galley travertine floor and multicolored floor utility room remodel in Boise with flat-panel cabinets, light wood cabinets, solid surface countertops, blue walls and a side-by-side washer/dryer
Traditional Laundry Room with Light Wood Cabinets Ideas
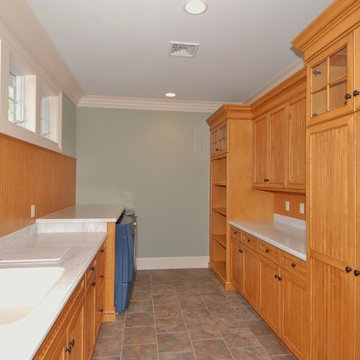
Example of a huge classic galley porcelain tile and gray floor dedicated laundry room design in New York with light wood cabinets, solid surface countertops, green walls, a side-by-side washer/dryer, beaded inset cabinets and an undermount sink
1





