Traditional Laundry Room with Yellow Cabinets Ideas
Refine by:
Budget
Sort by:Popular Today
1 - 20 of 32 photos
Item 1 of 3
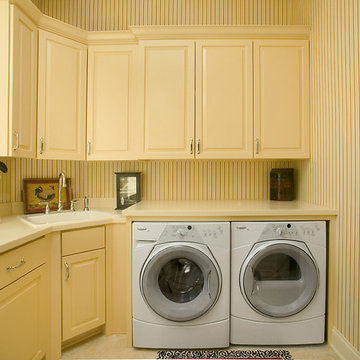
Cedar-shake siding, shutters and a number of back patios complement this home’s classically symmetrical design. A large foyer leads into a spacious central living room that divides the plan into public and private spaces, including a larger master suite and walk-in closet to the left and a dining area and kitchen with a charming built-in booth to the right. The upper level includes two large bedrooms, a bunk room, a study/loft area and comfortable guest quarters.
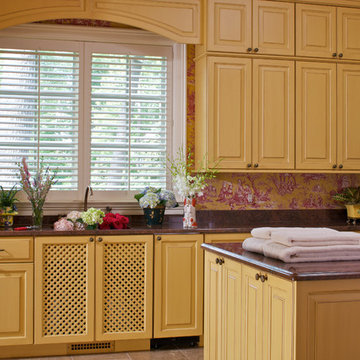
Laundry room - traditional l-shaped laundry room idea in Other with raised-panel cabinets, yellow cabinets and multicolored walls
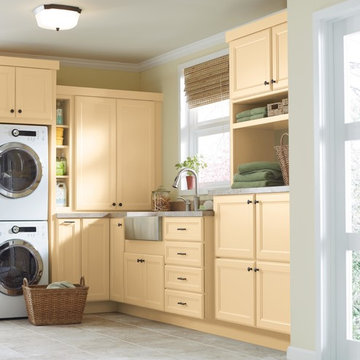
An efficient laundry room should run like a well-oiled machine. Having a designated place for everything means that routine chores become a breeze.
Martha Stewart Living Turkey Hill PureStyle cabinetry in Fortune Cookie.
Martha Stewart Living hardware in Bronze

The Highfield is a luxurious waterfront design, with all the quaintness of a gabled, shingle-style home. The exterior combines shakes and stone, resulting in a warm, authentic aesthetic. The home is positioned around three wings, each ending in a set of balconies, which take full advantage of lake views. The main floor features an expansive master bedroom with a private deck, dual walk-in closets, and full bath. The wide-open living, kitchen, and dining spaces make the home ideal for entertaining, especially in conjunction with the lower level’s billiards, bar, family, and guest rooms. A two-bedroom guest apartment over the garage completes this year-round vacation residence.
The main floor features an expansive master bedroom with a private deck, dual walk-in closets, and full bath. The wide-open living, kitchen, and dining spaces make the home ideal for entertaining, especially in conjunction with the lower level’s billiards, bar, family, and guest rooms. A two-bedroom guest apartment over the garage completes this year-round vacation residence.
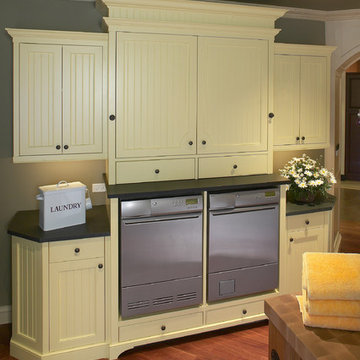
Beautiful and energy-efficient Asko washer-dryer laundry room. Come see this and experience these high-performance appliances at http://www.clarkecorp.com
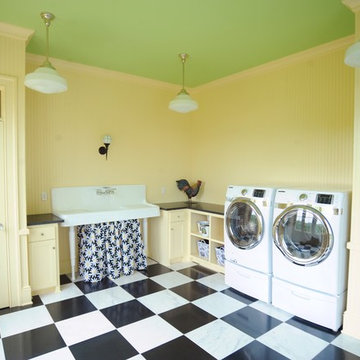
Such a colorful room, almost makes you enjoy doing the wash! The beadboard walls really make a statement and the sink finishes it all off nicely.
Large elegant galley marble floor and white floor dedicated laundry room photo in Other with a farmhouse sink, recessed-panel cabinets, yellow cabinets, granite countertops, yellow walls and a side-by-side washer/dryer
Large elegant galley marble floor and white floor dedicated laundry room photo in Other with a farmhouse sink, recessed-panel cabinets, yellow cabinets, granite countertops, yellow walls and a side-by-side washer/dryer
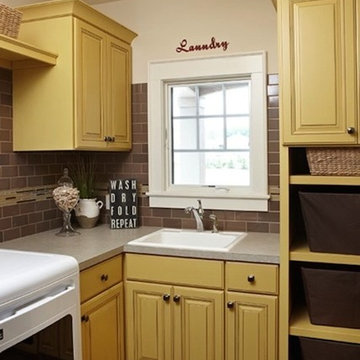
Example of a large classic l-shaped ceramic tile utility room design in Grand Rapids with raised-panel cabinets, yellow cabinets, beige walls and a side-by-side washer/dryer
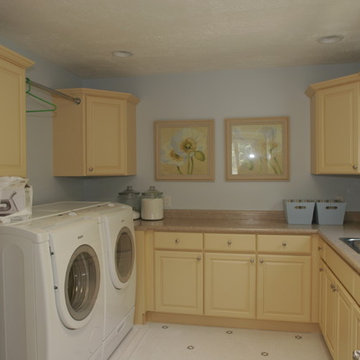
Troy Fox
Dedicated laundry room - mid-sized traditional u-shaped ceramic tile dedicated laundry room idea in Salt Lake City with a drop-in sink, raised-panel cabinets, yellow cabinets, solid surface countertops, blue walls and a side-by-side washer/dryer
Dedicated laundry room - mid-sized traditional u-shaped ceramic tile dedicated laundry room idea in Salt Lake City with a drop-in sink, raised-panel cabinets, yellow cabinets, solid surface countertops, blue walls and a side-by-side washer/dryer
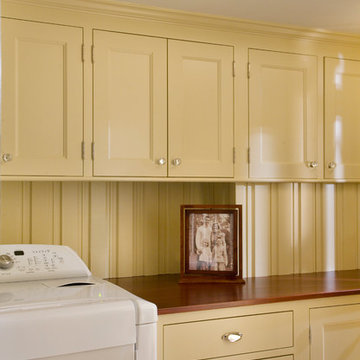
Eric Roth Photography
Example of a mid-sized classic single-wall dedicated laundry room design in Boston with recessed-panel cabinets, yellow cabinets, wood countertops, yellow walls and a side-by-side washer/dryer
Example of a mid-sized classic single-wall dedicated laundry room design in Boston with recessed-panel cabinets, yellow cabinets, wood countertops, yellow walls and a side-by-side washer/dryer
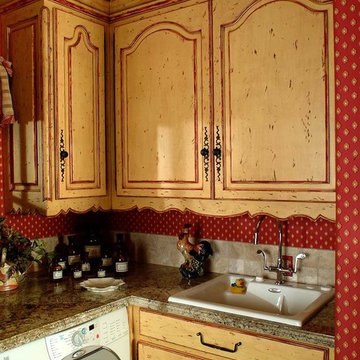
Example of a classic laundry room design in Other with a drop-in sink, raised-panel cabinets, yellow cabinets, granite countertops and red walls
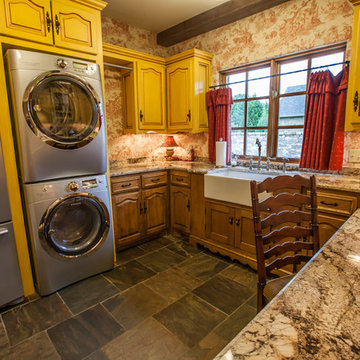
Utility room - large traditional u-shaped slate floor utility room idea in Oklahoma City with a farmhouse sink, raised-panel cabinets, yellow cabinets, granite countertops, multicolored walls and a stacked washer/dryer
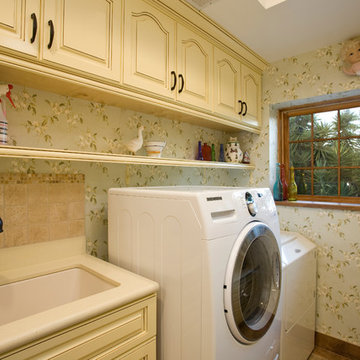
Preview First Photography
Inspiration for a mid-sized timeless galley porcelain tile dedicated laundry room remodel in San Diego with an undermount sink, raised-panel cabinets, yellow cabinets, solid surface countertops, green walls and a side-by-side washer/dryer
Inspiration for a mid-sized timeless galley porcelain tile dedicated laundry room remodel in San Diego with an undermount sink, raised-panel cabinets, yellow cabinets, solid surface countertops, green walls and a side-by-side washer/dryer
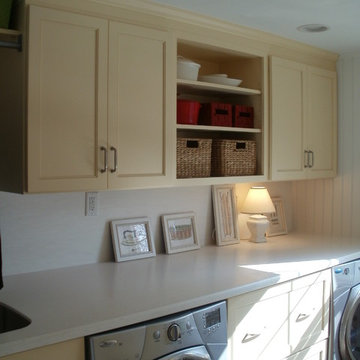
Joe Miller Design
Example of a mid-sized classic single-wall porcelain tile and brown floor dedicated laundry room design in Philadelphia with solid surface countertops, an undermount sink, shaker cabinets, white walls, a side-by-side washer/dryer and yellow cabinets
Example of a mid-sized classic single-wall porcelain tile and brown floor dedicated laundry room design in Philadelphia with solid surface countertops, an undermount sink, shaker cabinets, white walls, a side-by-side washer/dryer and yellow cabinets
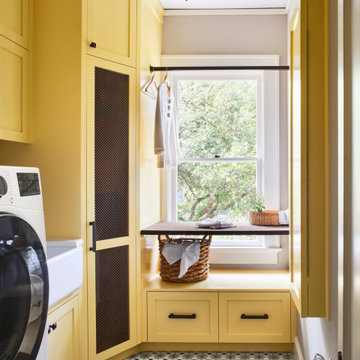
The Summit Project consisted of architectural and interior design services to remodel a house. A design challenge for this project was the remodel and reconfiguration of the second floor to include a primary bathroom and bedroom, a large primary walk-in closet, a guest bathroom, two separate offices, a guest bedroom, and adding a dedicated laundry room. An architectural study was made to retrofit the powder room on the first floor. The space layout was carefully thought out to accommodate these rooms and give a better flow to the second level, creating an oasis for the homeowners.
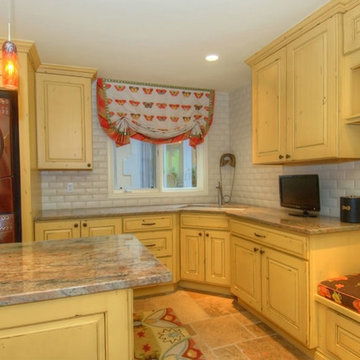
Inspiration for a large timeless single-wall ceramic tile dedicated laundry room remodel in Denver with an undermount sink, yellow cabinets, granite countertops, white walls and a stacked washer/dryer
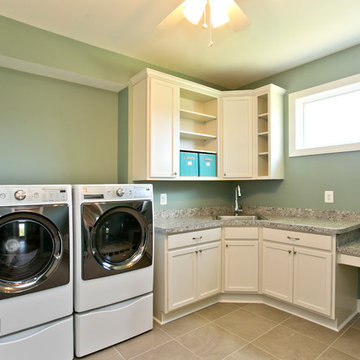
Oversized laundry room with a sewing desk. Stainless steel utility sink, and book shelves.
Inspiration for a large timeless l-shaped ceramic tile utility room remodel in DC Metro with a drop-in sink, shaker cabinets, yellow cabinets, laminate countertops, blue walls and a side-by-side washer/dryer
Inspiration for a large timeless l-shaped ceramic tile utility room remodel in DC Metro with a drop-in sink, shaker cabinets, yellow cabinets, laminate countertops, blue walls and a side-by-side washer/dryer
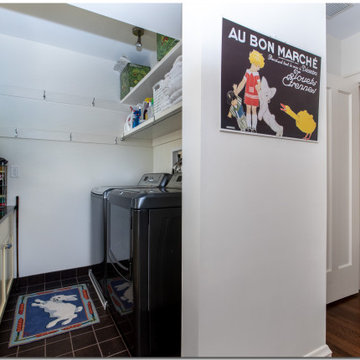
A bedroom was converted to a work and craft room, and the adjacent bathroom was converted to a laundry room. Cabinetry spans both rooms.
Example of a small classic galley porcelain tile and black floor utility room design in Cleveland with recessed-panel cabinets, yellow cabinets, granite countertops, white walls, a side-by-side washer/dryer and black countertops
Example of a small classic galley porcelain tile and black floor utility room design in Cleveland with recessed-panel cabinets, yellow cabinets, granite countertops, white walls, a side-by-side washer/dryer and black countertops
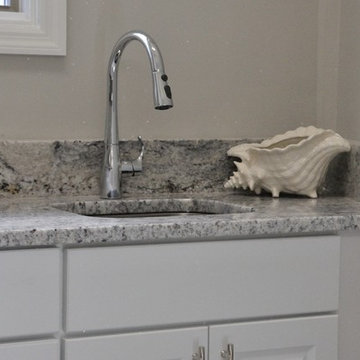
Laundry closet - small traditional single-wall medium tone wood floor and brown floor laundry closet idea in Miami with raised-panel cabinets, yellow cabinets, granite countertops, gray walls, a side-by-side washer/dryer and gray countertops
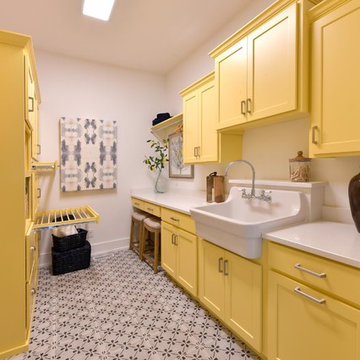
Example of a classic multicolored floor dedicated laundry room design in Cleveland with a farmhouse sink, shaker cabinets, yellow cabinets, white walls and white countertops
Traditional Laundry Room with Yellow Cabinets Ideas
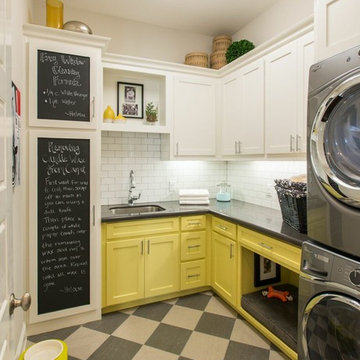
Elegant l-shaped laundry room photo in Dallas with an undermount sink, shaker cabinets, yellow cabinets, white walls, a stacked washer/dryer and gray countertops
1





